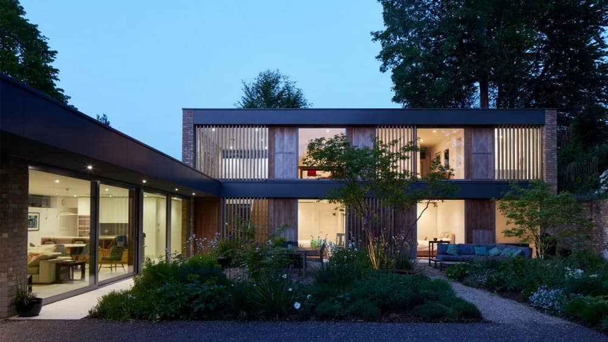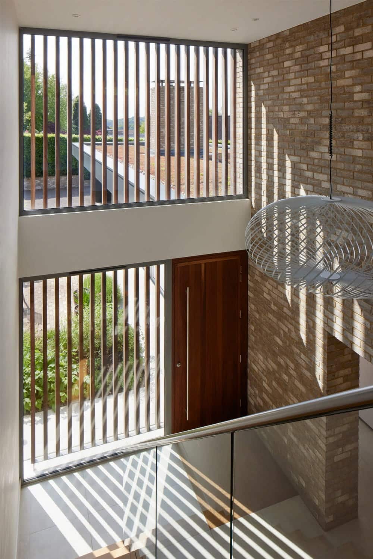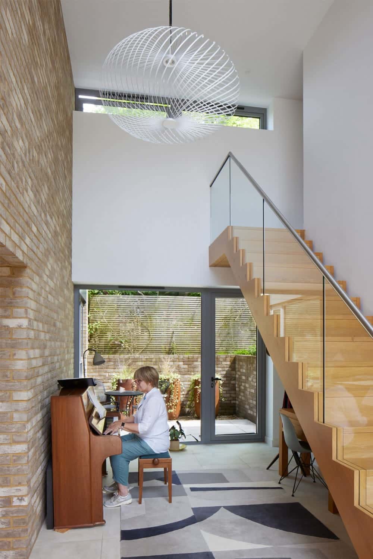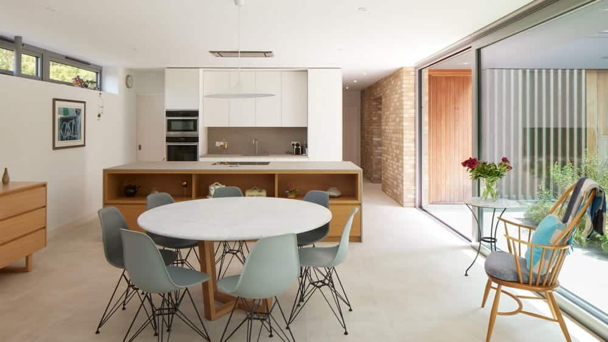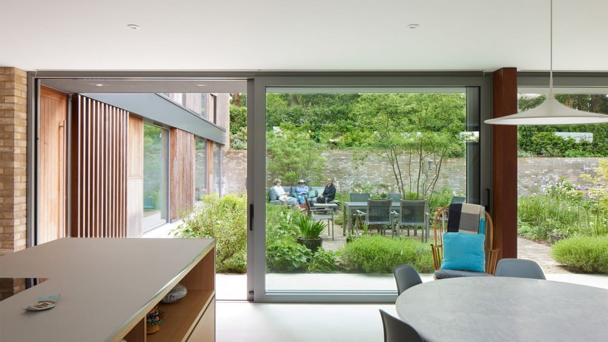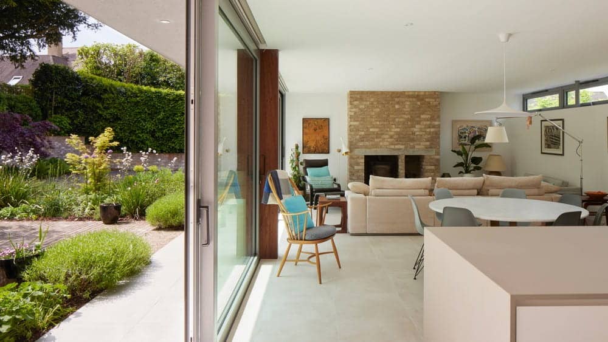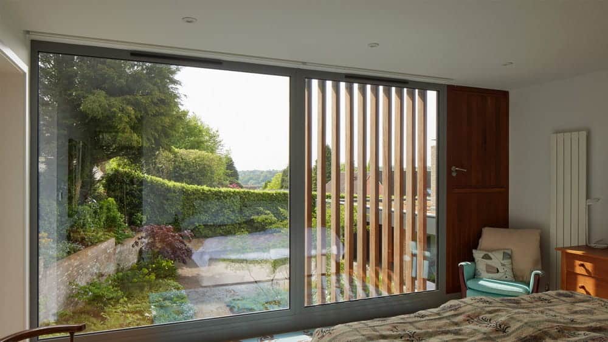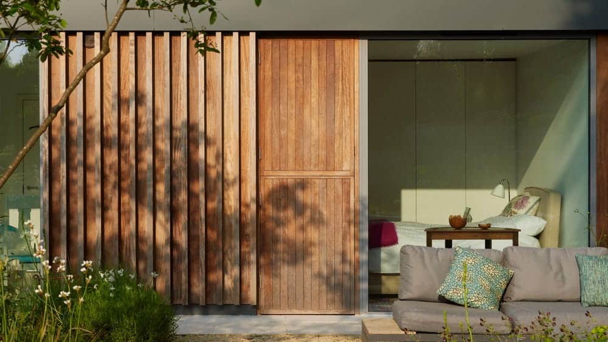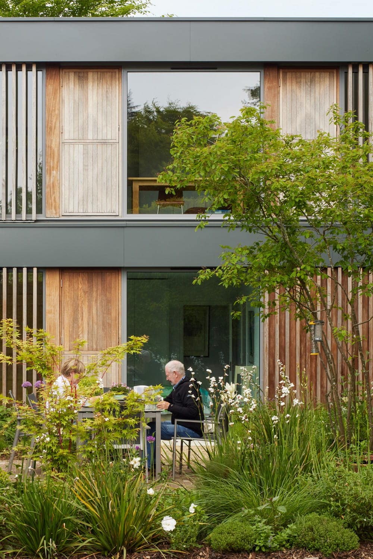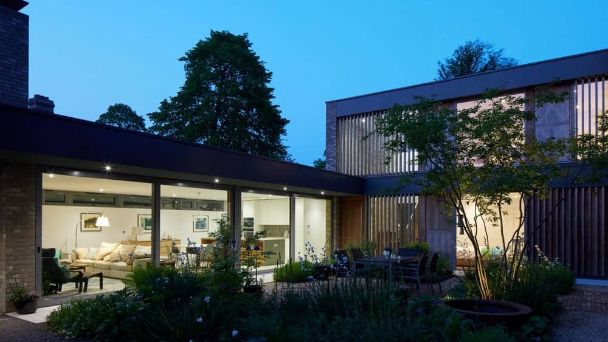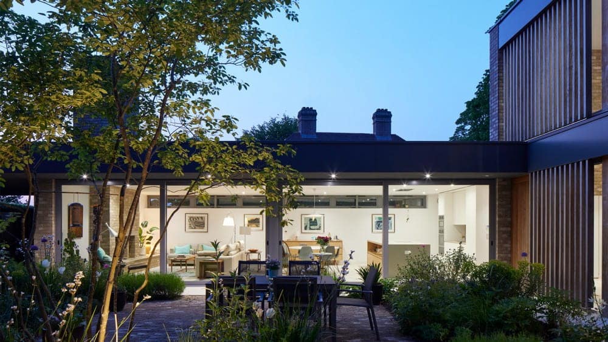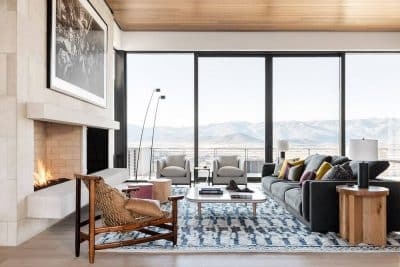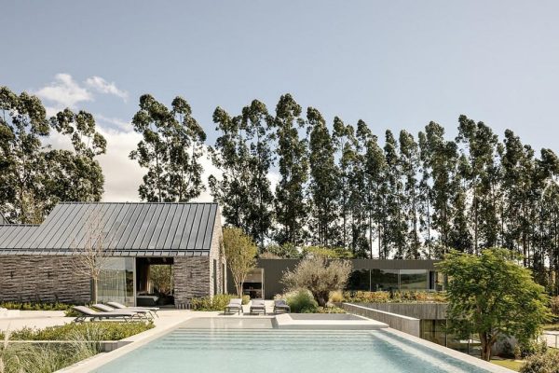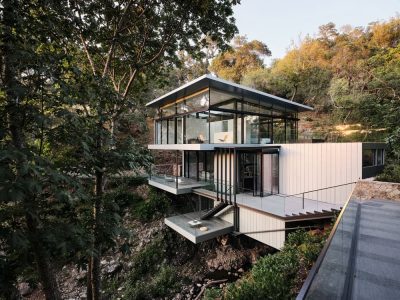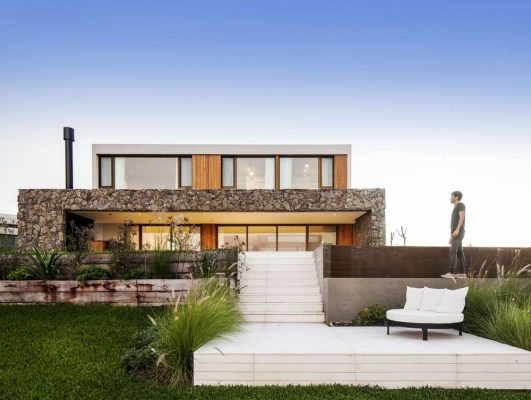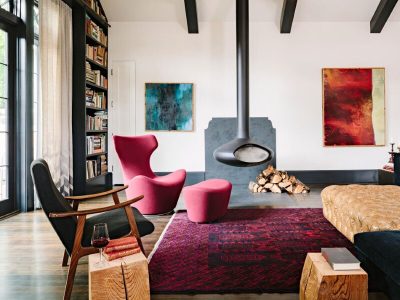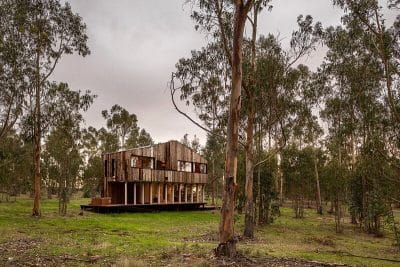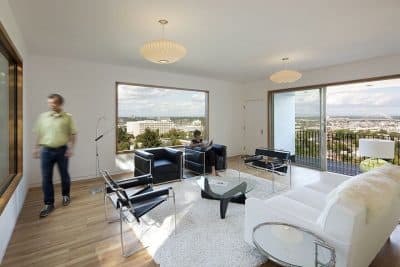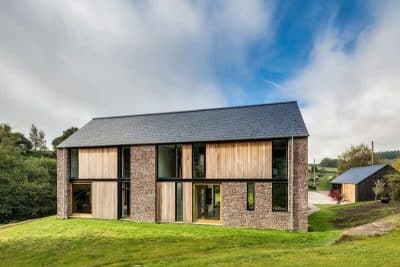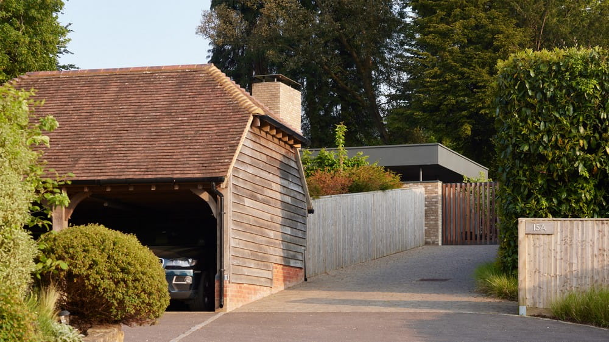
Project: Muray House
Architecture: John Pardey Architects
Project Team: Adam Jundi, Phil Emmett
Landscape architect: Nick Dexter Studio
Contractor: Jaques Construction
Location: Haslemere, Surrey, England, United Kingdom
Area: 265 m2
Year: 2020
Photo Credits: David Schnabel
Text by John Pardey Architects
Our clients had lived in a large Victorian house in Haslemere, Surrey for many years and as they approached retirement age they wished to downsize but loved where they lived, so resolved to split their site and build a new home in their rear garden.
The southern part of the rear garden offered a space some 30M wide and 25M deep so our concept was to wrap the site in a garden wall to create an inward looking courtyard house.
The courtyard house has a special place in architectural history crossing many cultures and periods. It offers privacy and a unique sense of place, efficient planning and inside–outside living.
Just visible from the street the flat-roofed building sits low on the site against a backdrop of mature trees to the south. While contemporary in form it remains restrained and considerate to its neighbours.
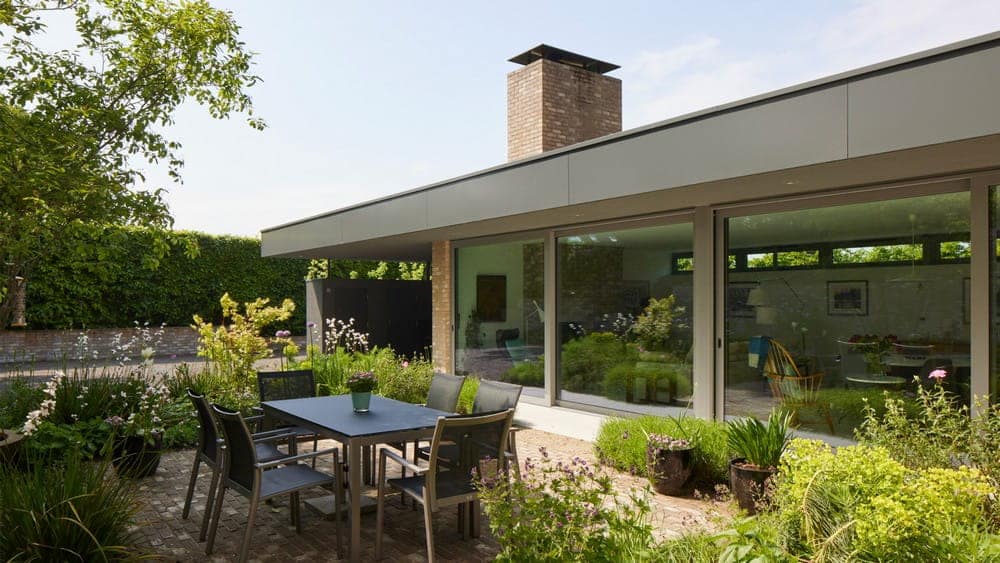
The Muray House has an L-shaped plan with a single-storey, south-facing wing providing open-plan living spaces beneath a sedum covered roof that oversails to provide a carport at one end. A double height entrance connects to the bedroom wing that runs at right angles to the living wing. This sits into the sloping land and has an upper storey providing a quiet room for hobbies/study together with a master bedroom suite with distant views towards nearby hills, without overlooking neighbours.
An earthy brick garden wall provides the outer shell of both house and courtyard. This also wraps both wings and to the north and east boundaries where high-level clerestory windows provide daylight and ventilation. The living wing is fully glazed to the courtyard but set back beneath the oversailing roof to provide solar shading and to shelter the approach to the front door.
The facade to the bedroom wing has vertical, oiled iroko timber slats to glazed panels to mitigate solar gain, provide privacy and minimize overlooking, along with full height timber ‘stable-doors’, where the upper part of each panel opens to provide ventilation.
The courtyard space is designed as a series of rectangular brick-paved terraces floating in a sea of informal planting.
