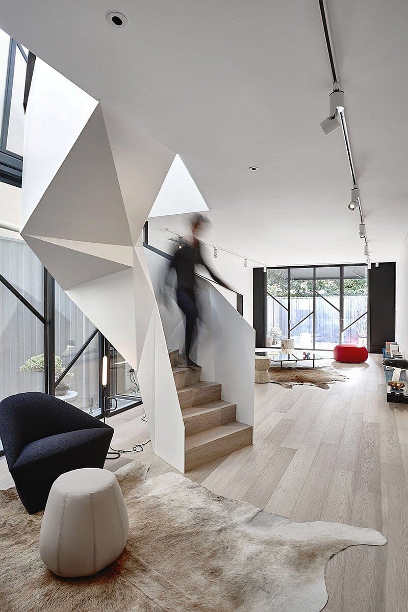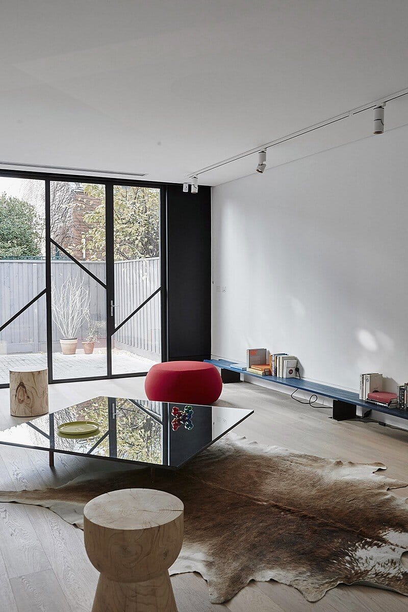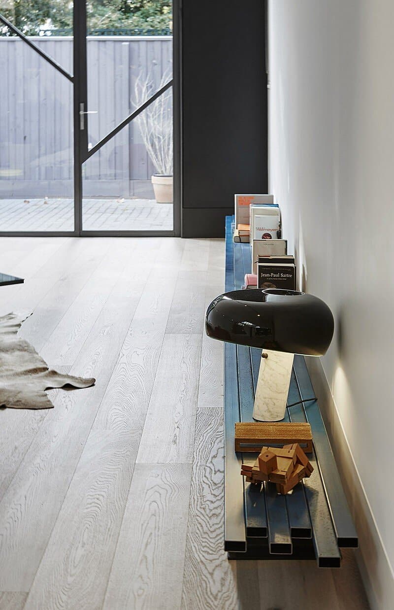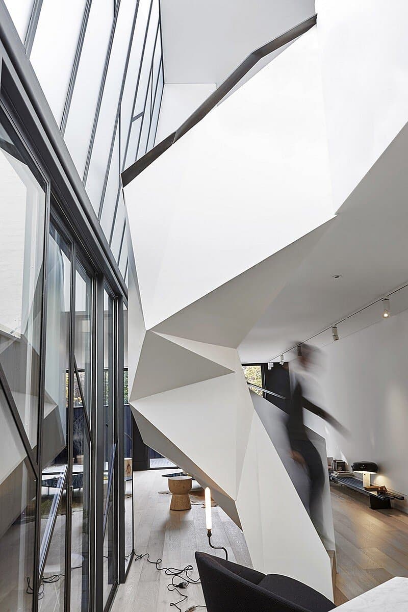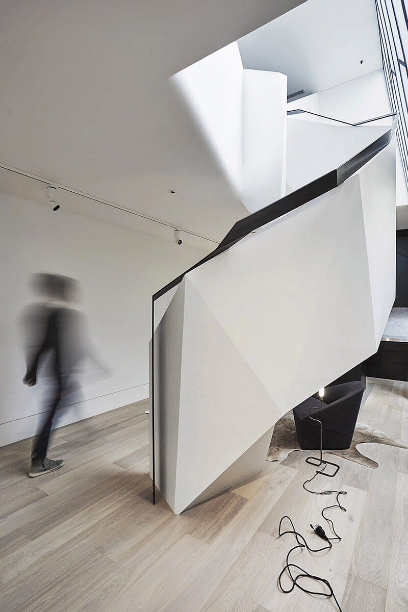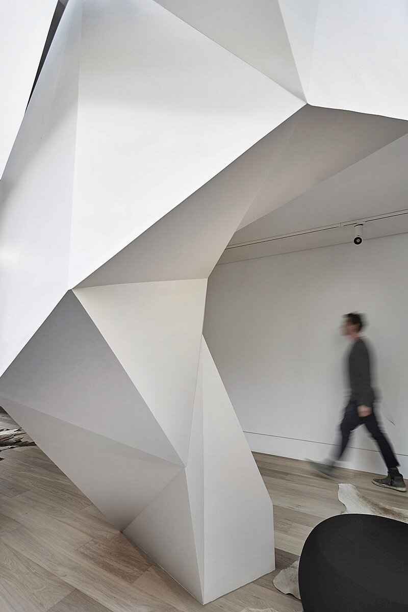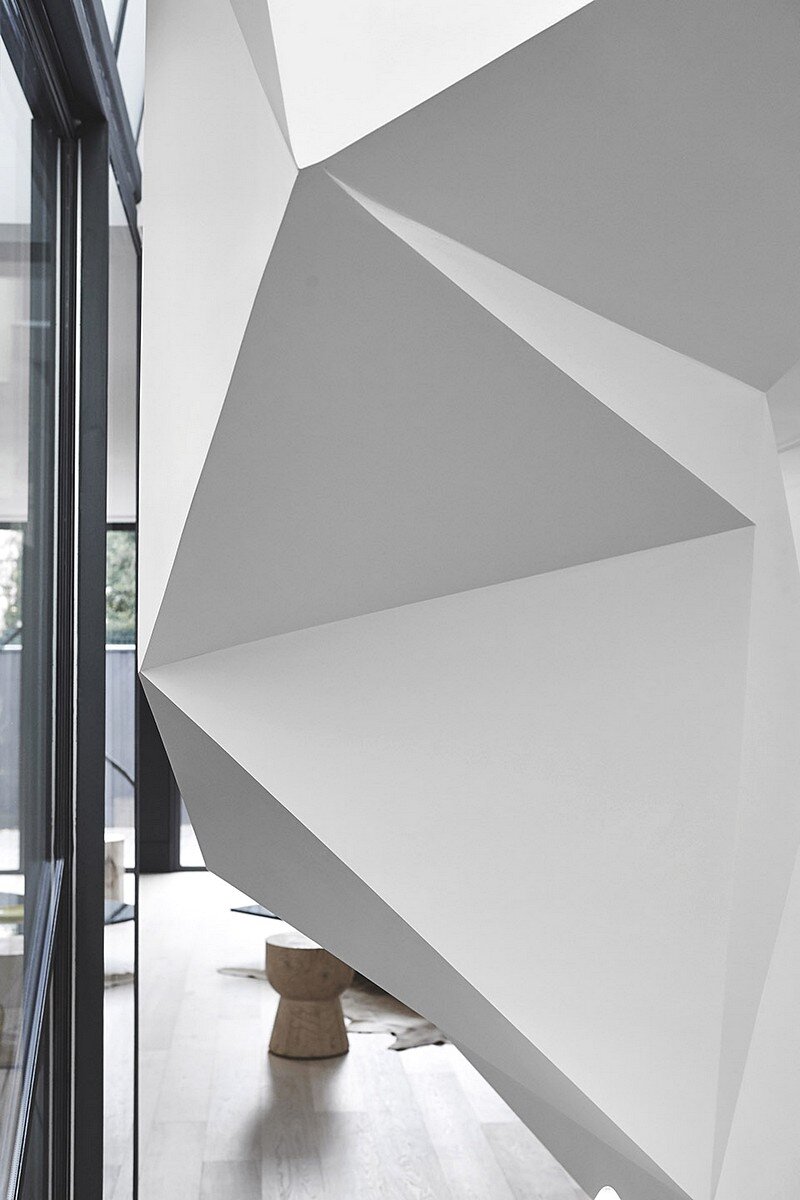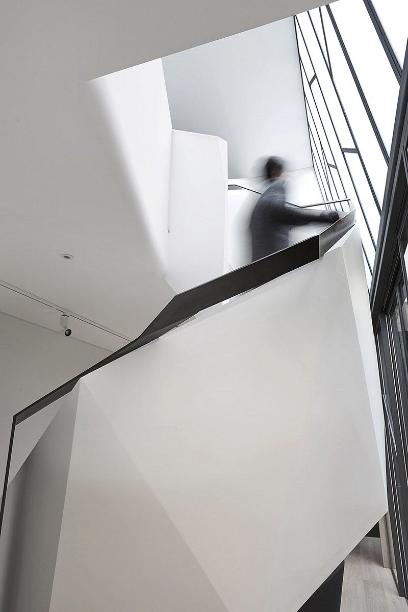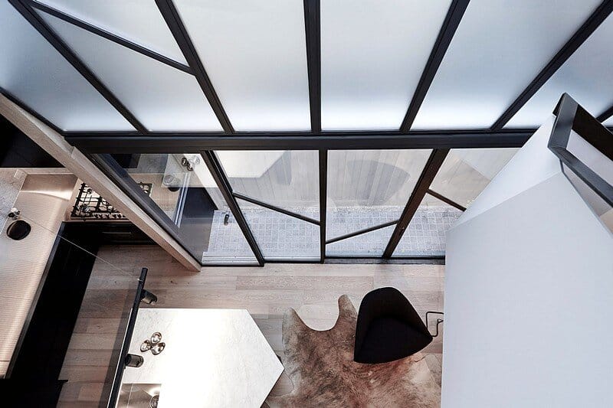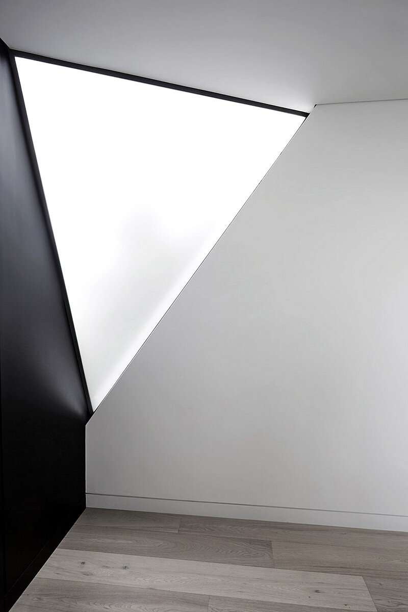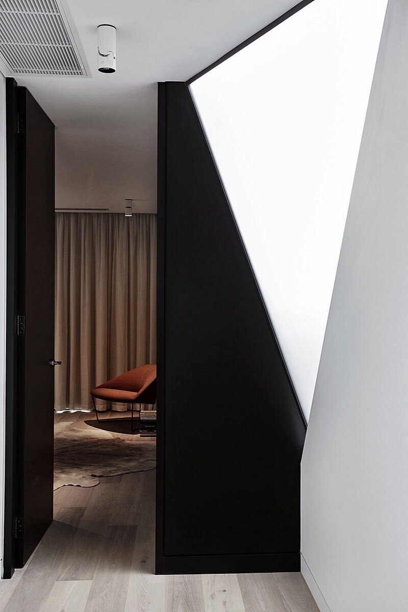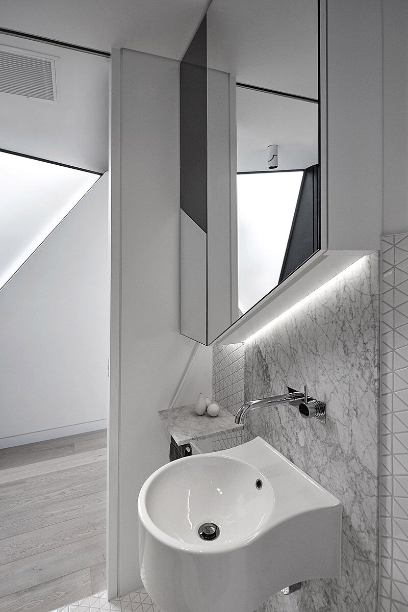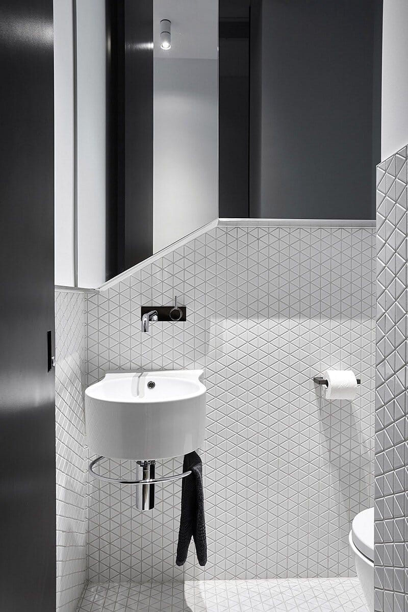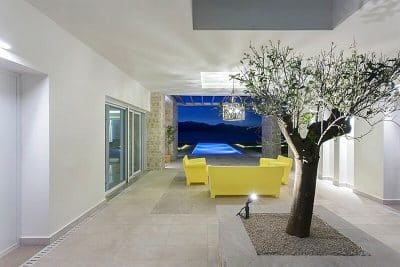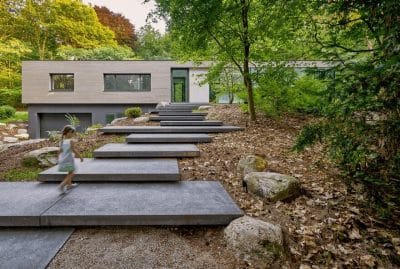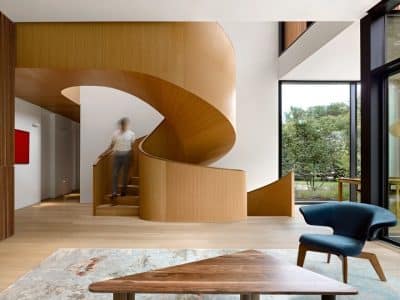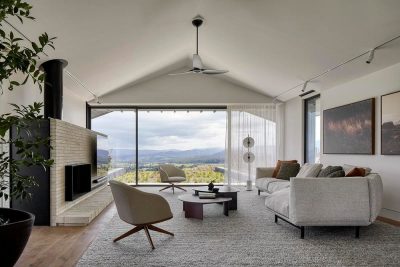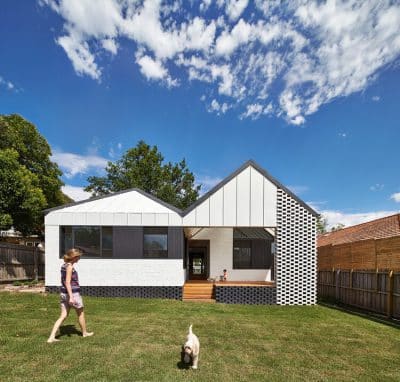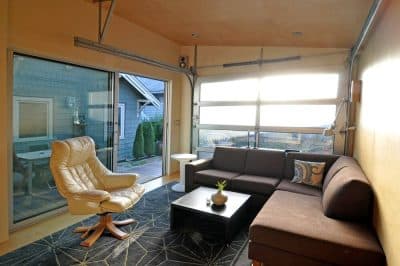Project: Fitzroy Terrace House
Architect: Adrian Amore Architects
Location: Fitzroy, Victoria, Australia
Photography: Fraser Marsden
Fitzroy Terrace House is a contemporary residence recently completed by Adrian Amore Architects.
Project description: A single storey two bedroom workers cottage has been converted into a double storey 3 bedroom house with central stair and light void. Strict heritage and planning guidelines controlled the building envelope in this tight inner city suburban block flanked by adjoining terrace homes.
Conventionally, with this typology the vertical circulation is enclosed. By locating the vertical circulation adjacent to an open lightwell and removing part of the floor, an architectural volume was created with dramatic proportions.
The original floor plan consisted of two sequential bedrooms, a bathroom and an open living and a dining area connected to the rear courtyard. Relocation of the second bedroom to the upper level, provided scope for generously proportioned living areas conducive to family living and entertaining.
The stair is placed as an unfolding object, uncontained, integrating with the open living areas and connecting to the upper level through an open light void. By placing the vertical circulation near the light void and removing part of the floor, an architectural volume was created with dramatic proportions. A wall of angled glazing draws in abundant daylight from the adjacent light well.

