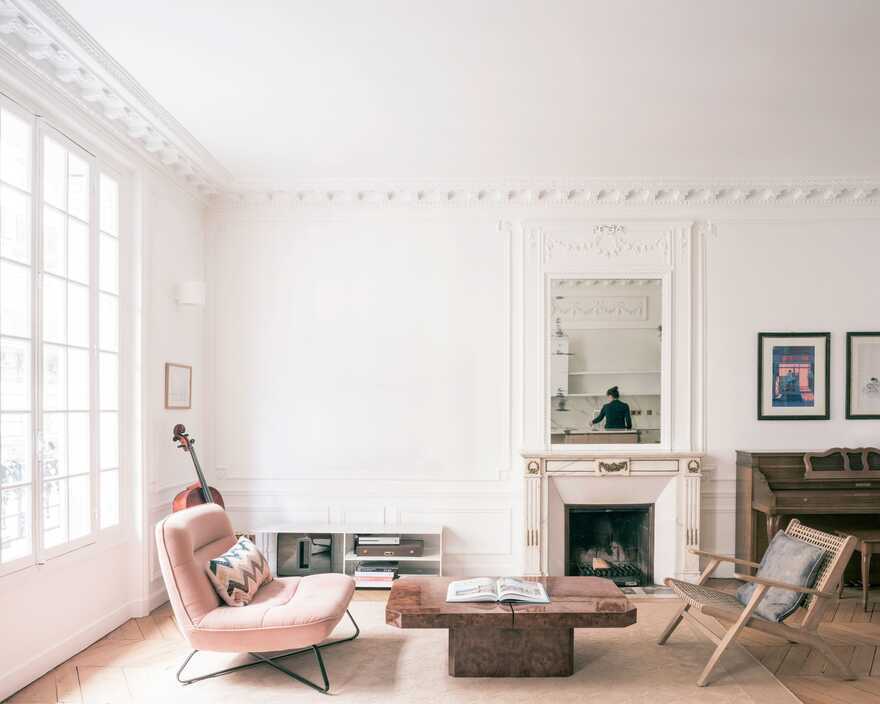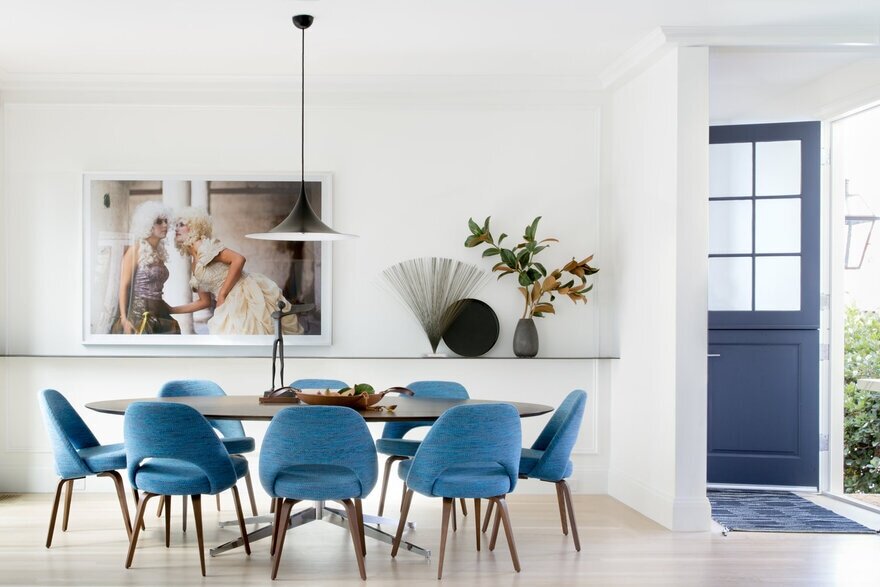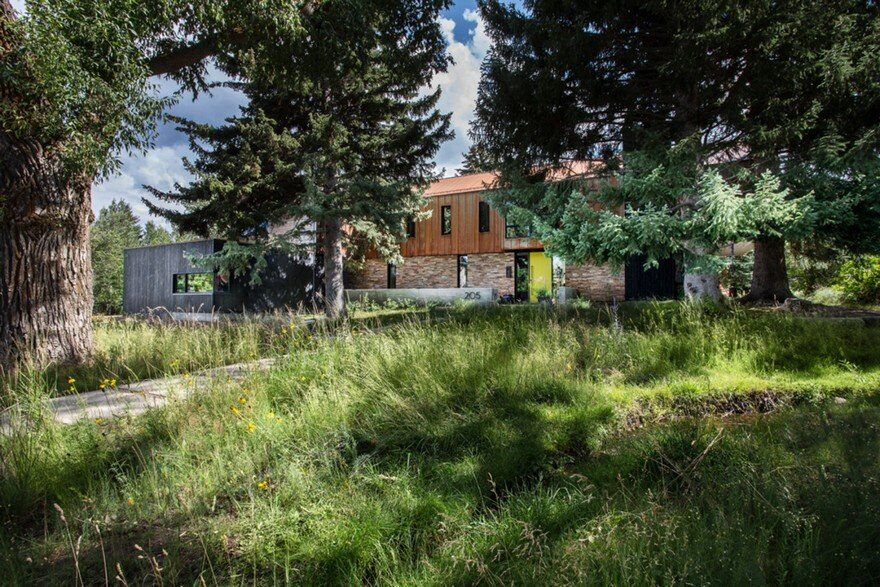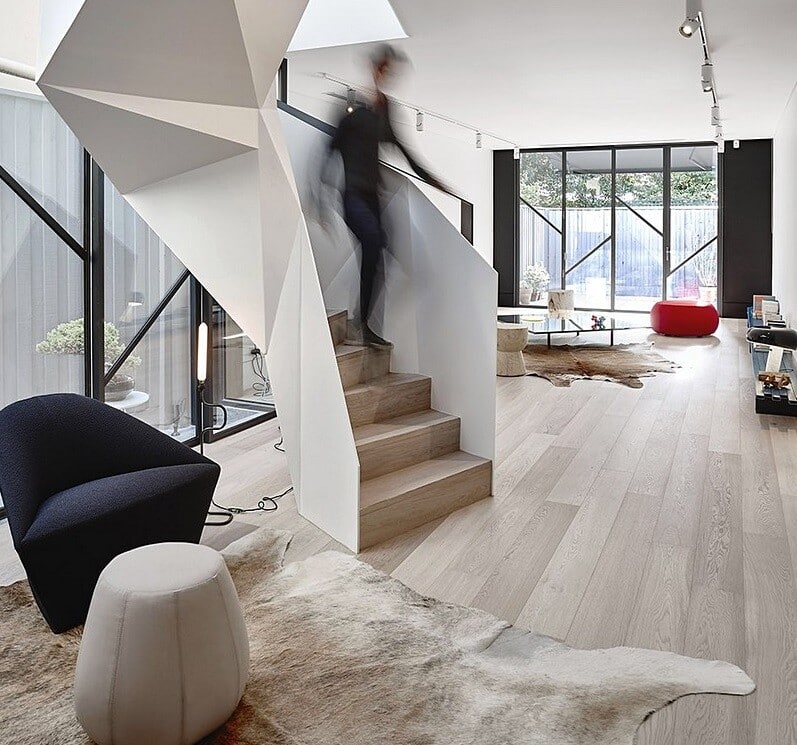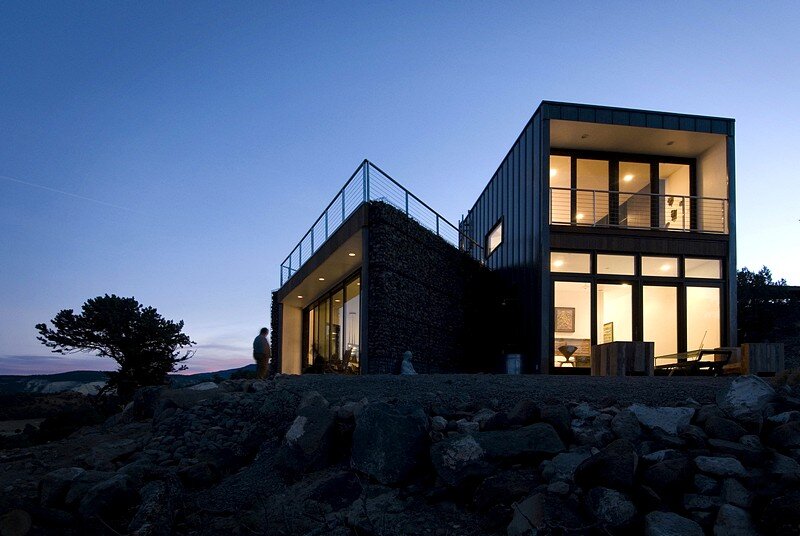Chaptal Residence, Paris / Nathalie Eldan Architecture
The late 19th century apartment which remained untouched for more than six decades is a 150m² property composed of a spacious living room, an open kitchen, two bathrooms, a laundry room, a walk-in wardrobe, two bedrooms and an office space.

