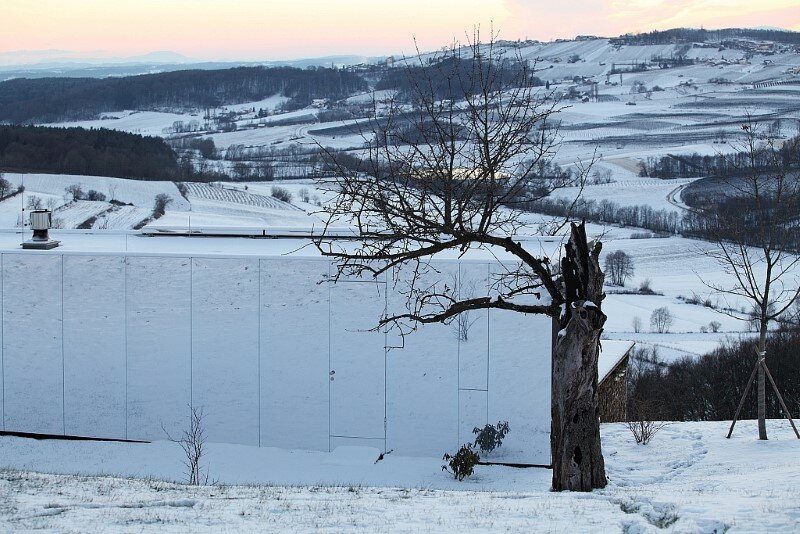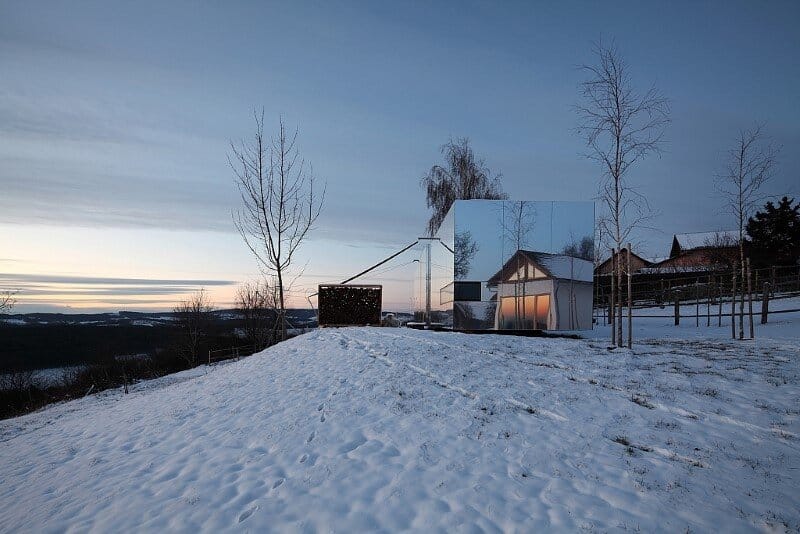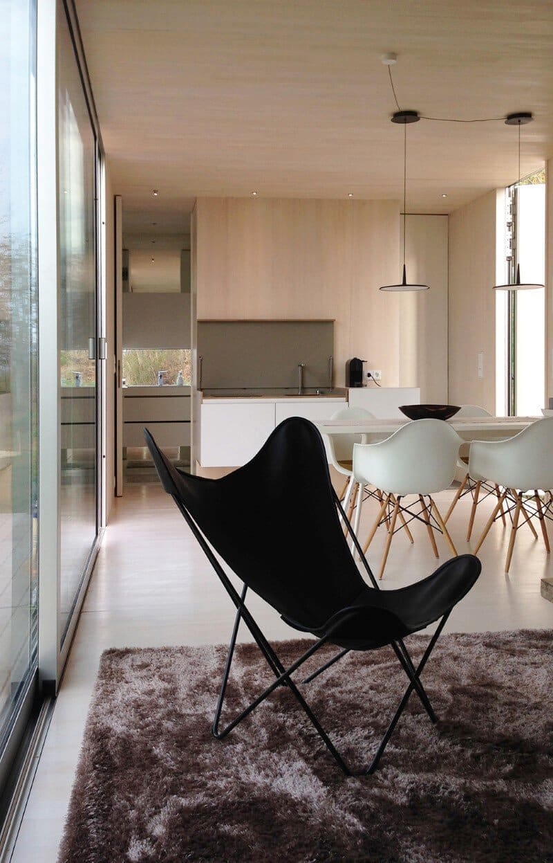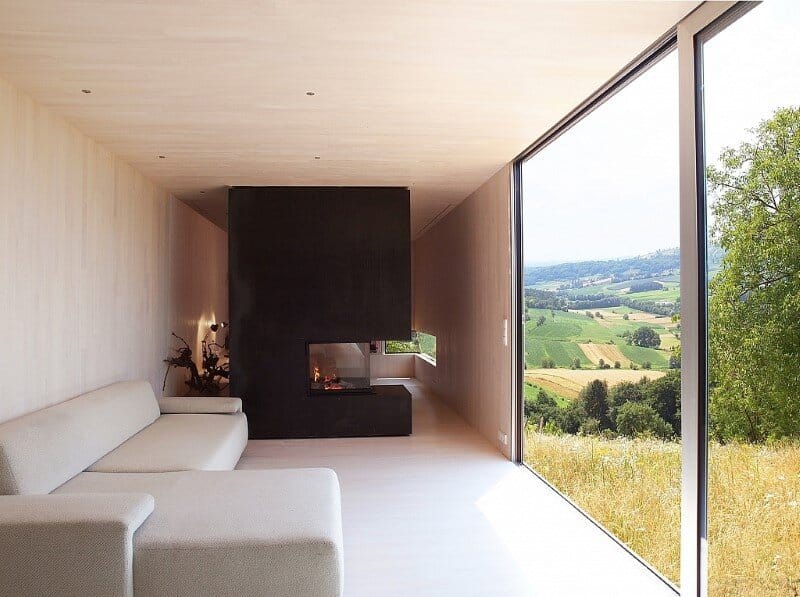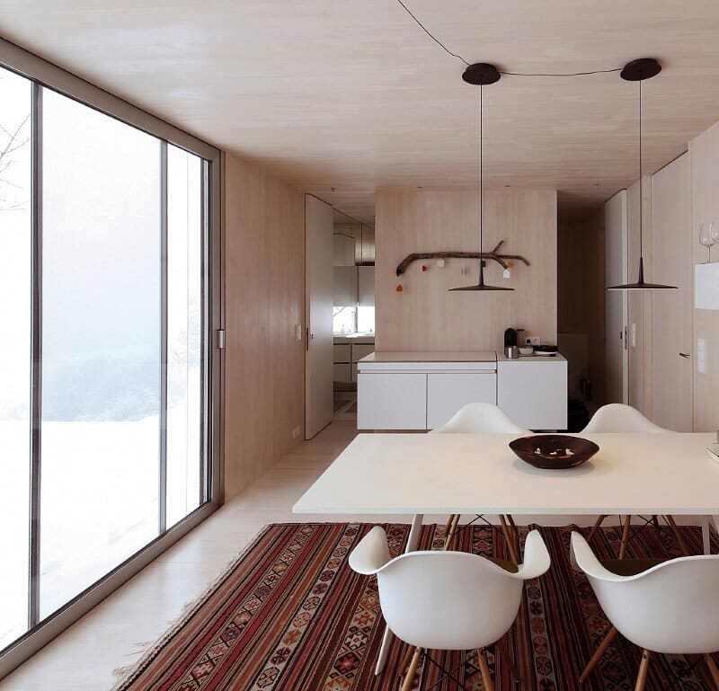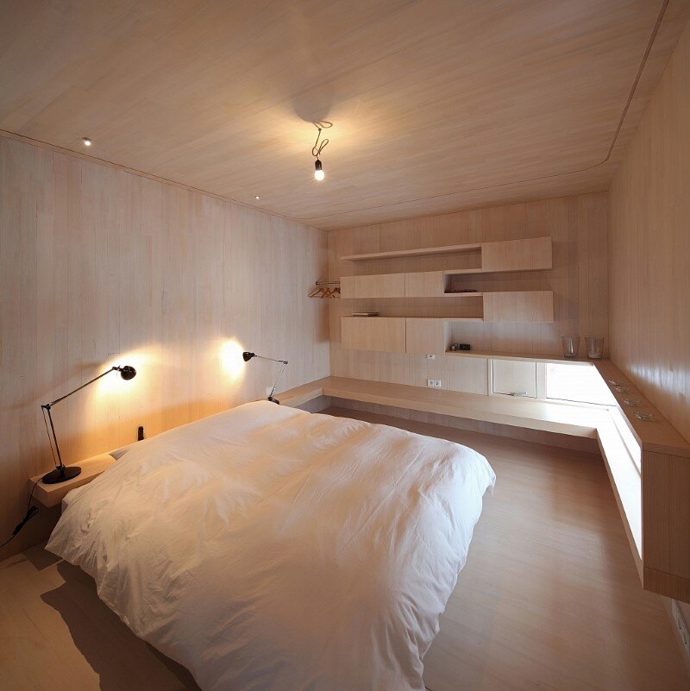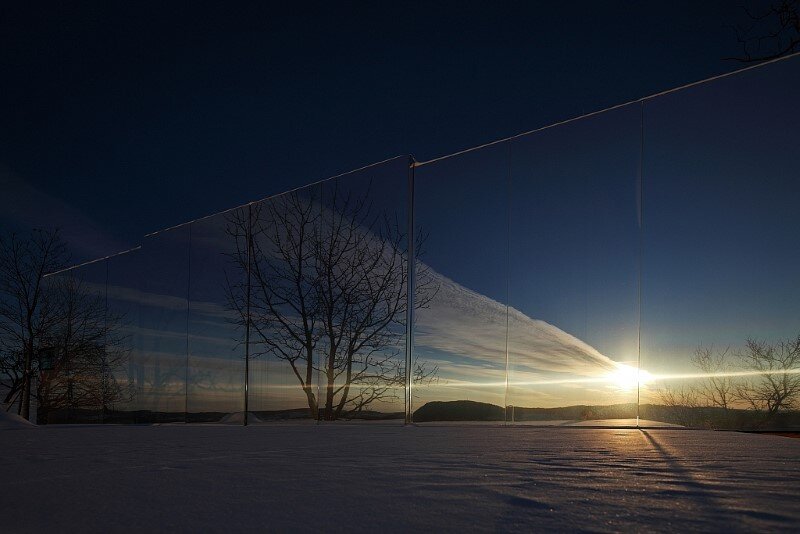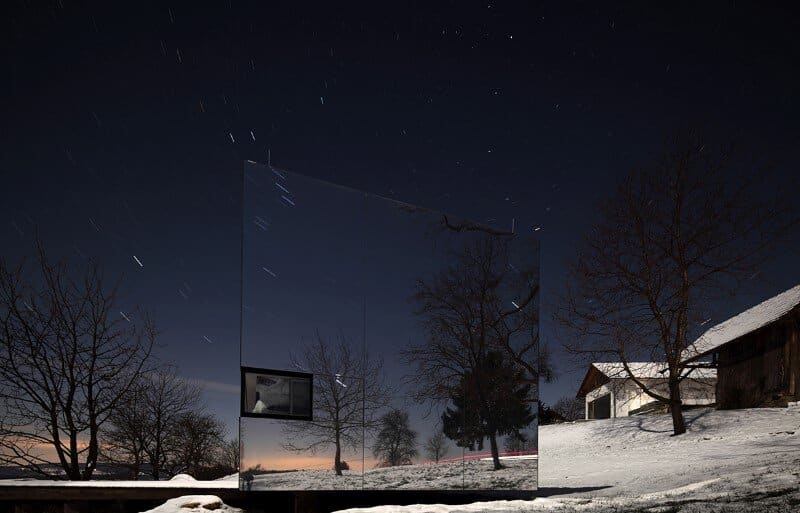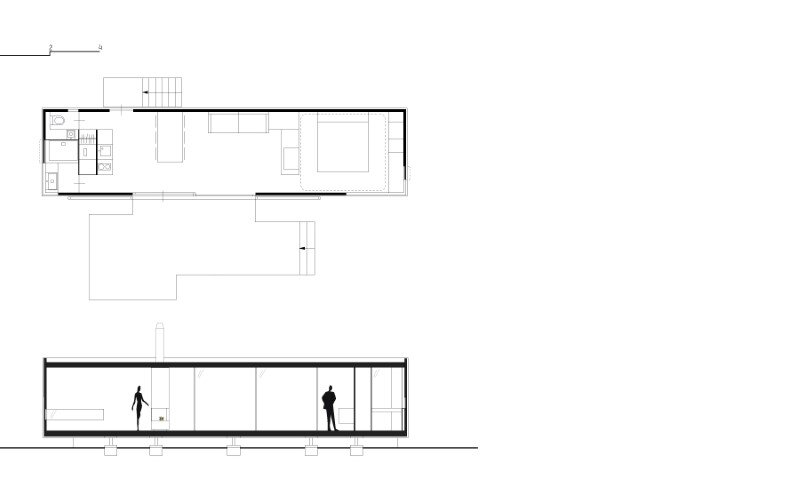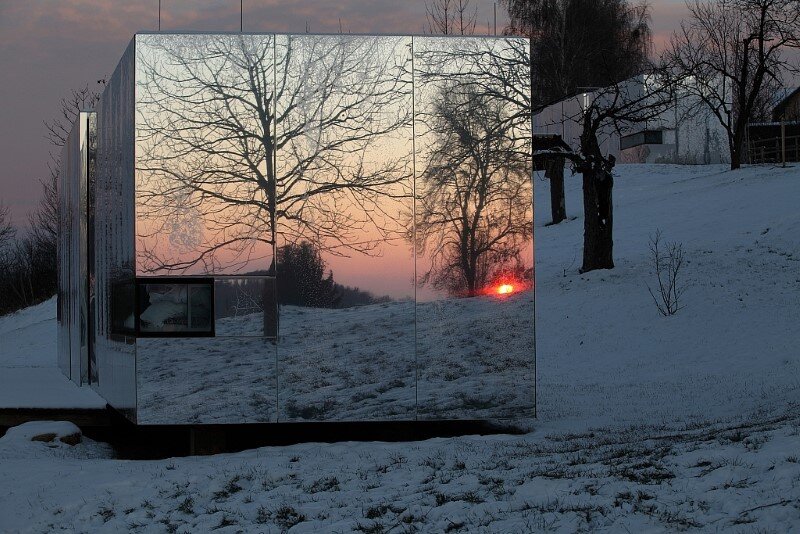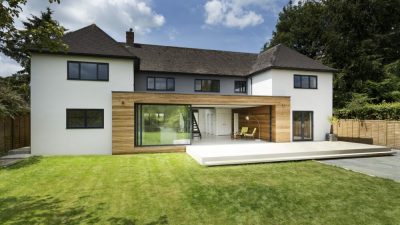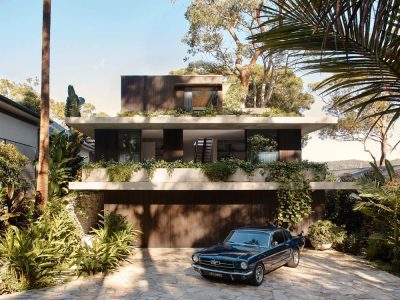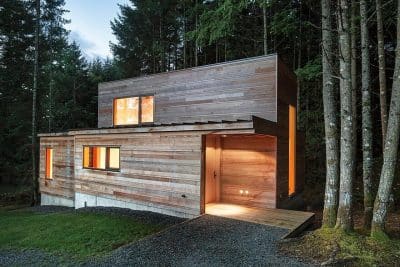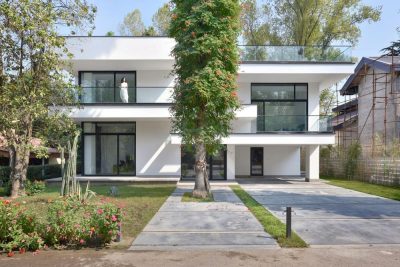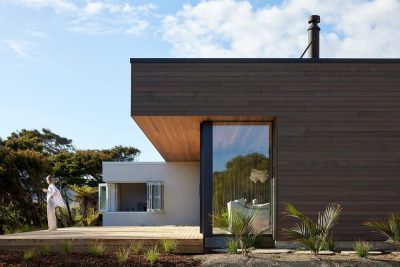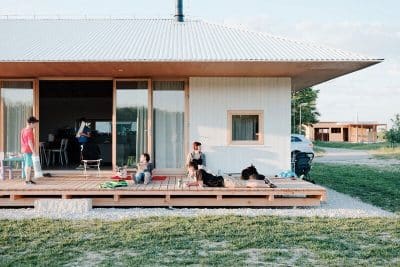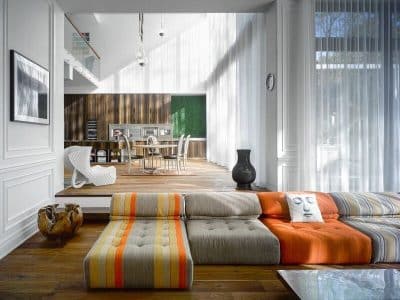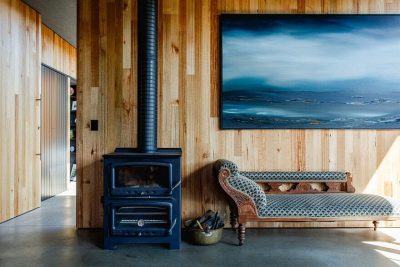Casa Invisible is a housing unit based on a prefabricated wooden structure that can be adapted to any location. The project was designed by Vienna based Delugan Meissl Associated Architects.
Description by Delugan Meissl: Casa Invisibile is a flexible housing unit, which consists of a prefabricated wood structure designed for turnkey implementation at any designated site. Maximum flexibility and spatial quality are the key elements in its concept of development.
The open layout is structured by a chimney and a wet cell creating three spatial units that provide for individual use and design. The structure and ambience of the rooms are characterised by the use of domestic woods. The mounting framework and fitments of the housing unit are exclusively assembled from prefabricated elements at the factory.
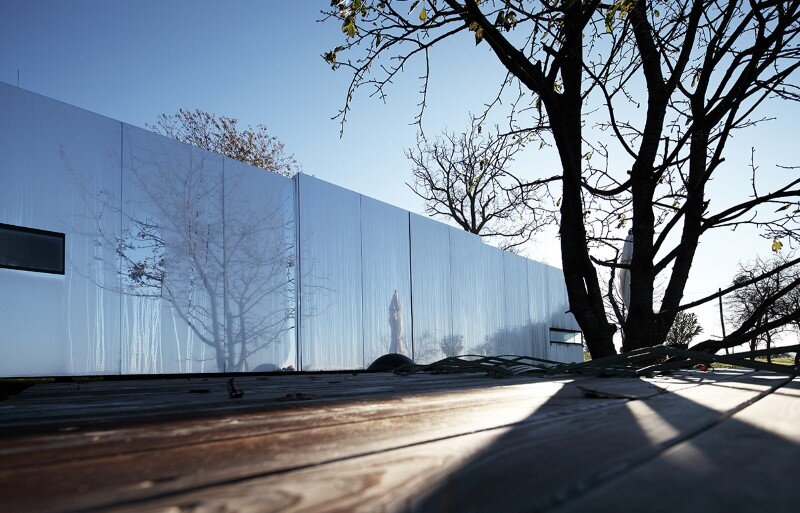
The overall dimensions are 14.50 x 3.50 meters, which provides for easy transportation by lorry. Design and texture of the interior design and façade can be determined by the client from various options listed in a design catalogue.
This provides for tailor-made design options for the housing units as well as for flexible pricing options. Through modular element construction and the intensive use of wood, the housing units can be completely disassembled which minimizes their environmental footprint. By combining innovation and mobility at a reasonable price, Casa Invisibile is a product that offers a ground breaking alternative in an increasingly critical housing situation.
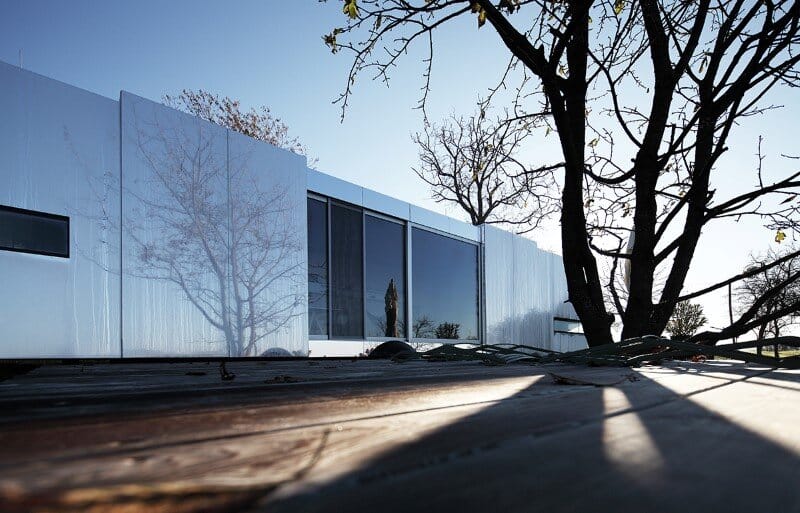
Key factors in this unique proposition are its uncomplicated assembly, its attractive price and the free choice of location. Compared to the cost-intensive and bureaucratic construction of a conventional house, Casa Invisible offers a literally ground breaking alternative.
The boxes can be stapled to form more spacious units or grouped individually as required. Casa Invisible was designed in cooperation with Austrian partners and will be available from 2014. 