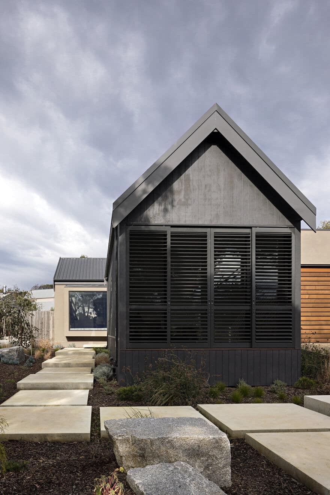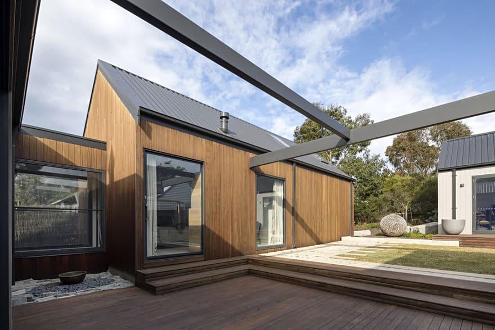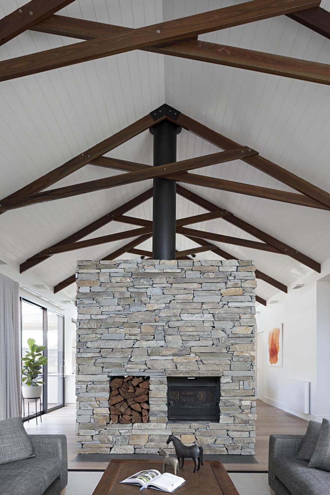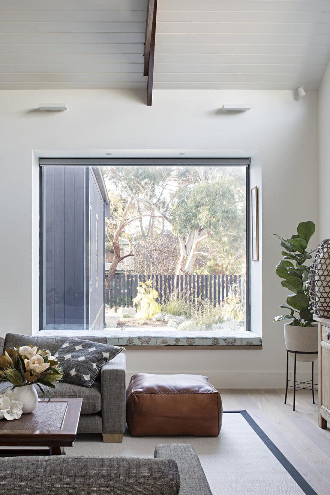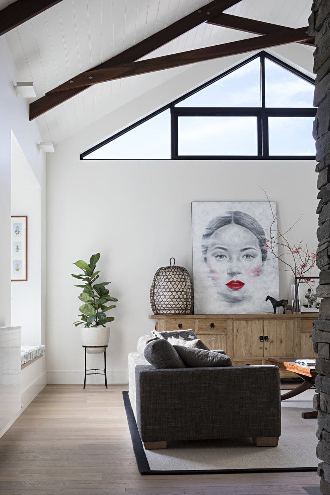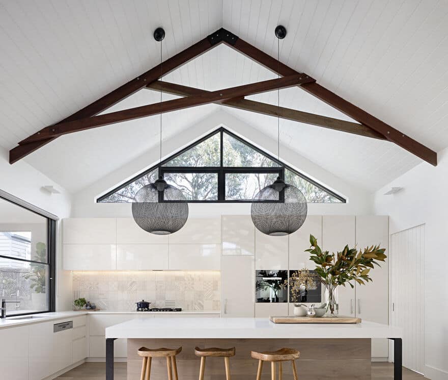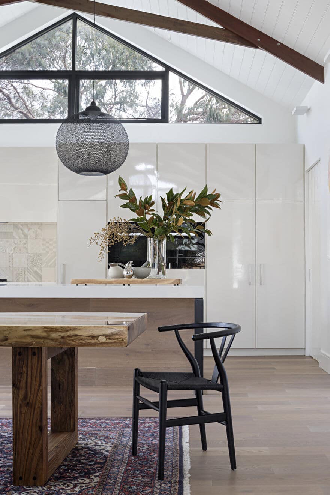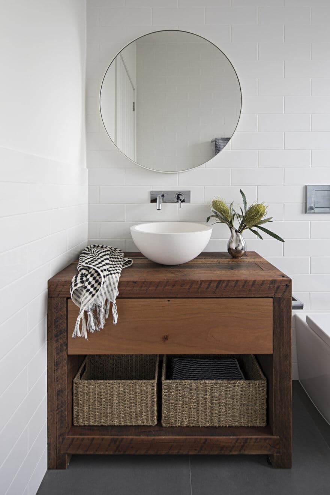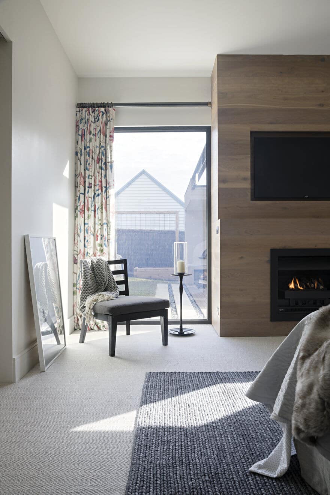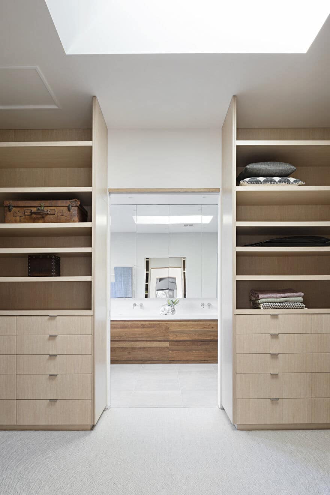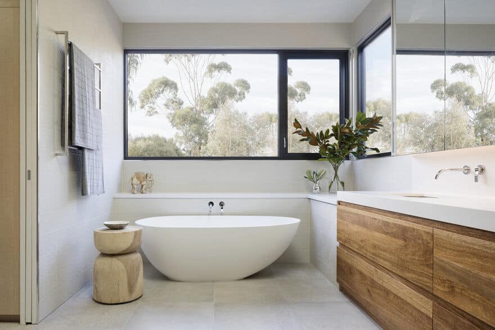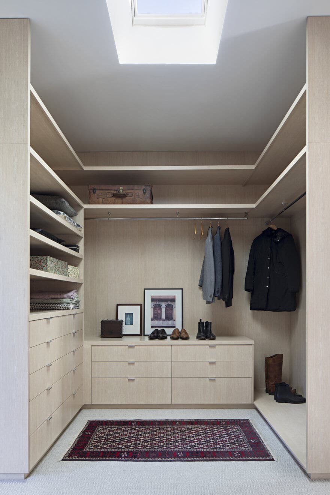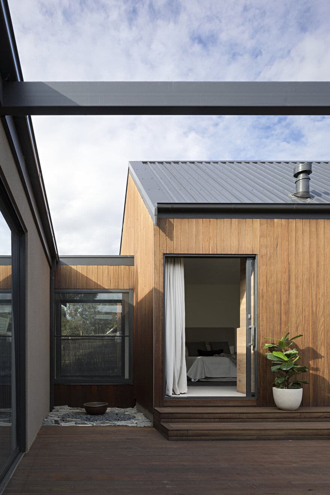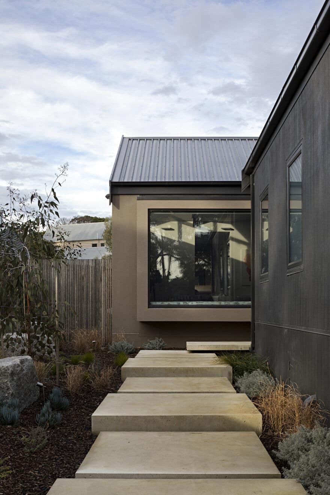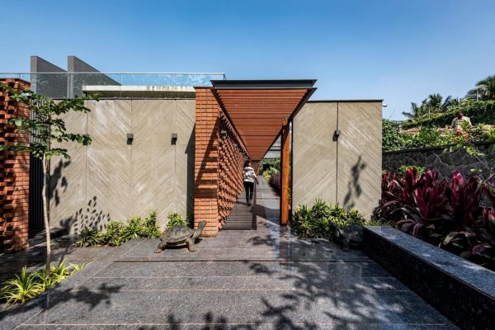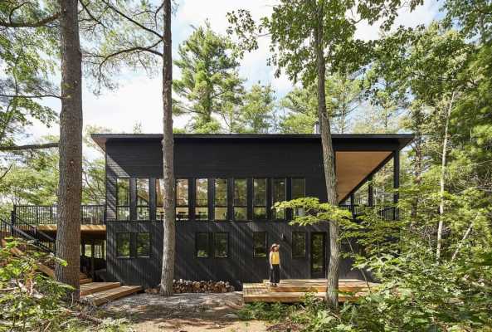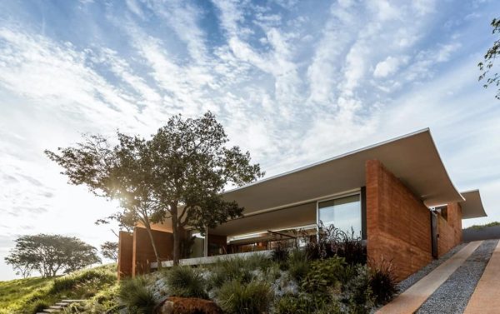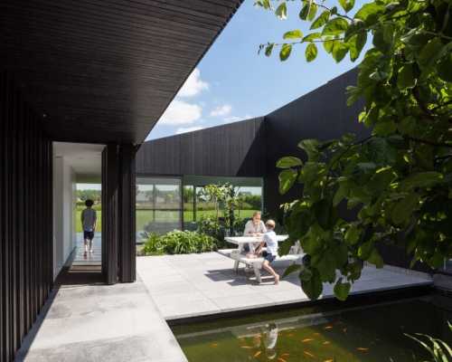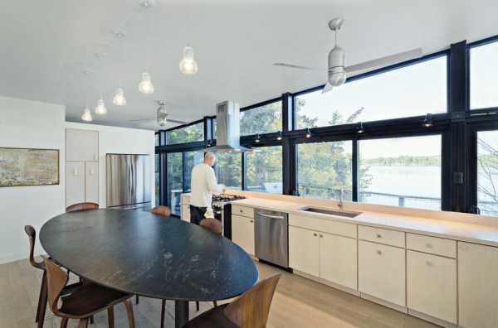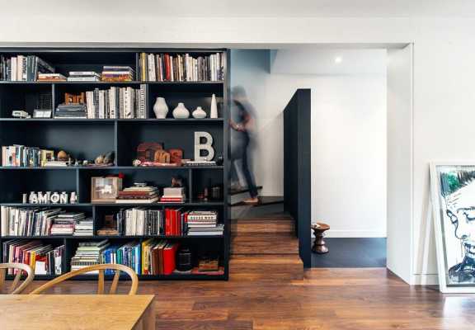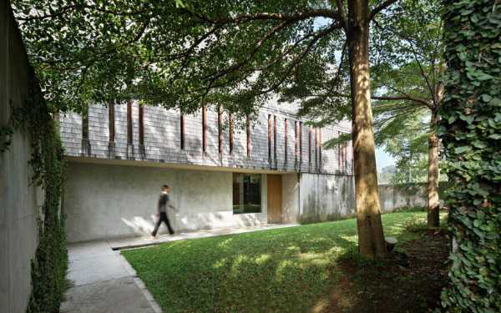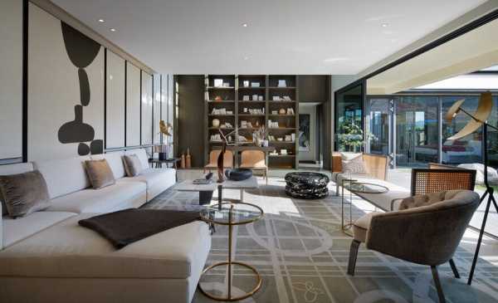Project: Flinders Pavilion House
Architects: Minett Studio
Location: Flinders, Australia
Size: 250 m2
Year 2017
Photographer: Tatjana Plitt
The client required a low maintenance house that would feel comfortable in scale for the couple and ‘open up’ for visiting guests whilst still allowing privacy and separate spaces. The main living dining areas were to be celebrated and open plan as this was the Hub of the home. Although the site itself didn’t provide any views, we decided to priorities the courtyard and provide key landscape connections with a breezeway and a private garden sanctuary to the master ensuite. Connections were important, linking the exterior to interior spaces and each pavilion with the next. Flinders Pavilion House echoes the poetic notion of a courtyard house with living pavilions. Each Pavilion is articulated with its own form and roofline creating interest and moments of in-between as you journey from one pavilion to the next.
The main living Pavilion is highlighted with a barn aesthetic with rich textural spotted gum scissor trusses and exposed cathedral pitch. The windows at each end of the gables allow sunlight to filter into the living and Kitchen spaces with the added gift of beautifully framing an ancient gum tree above the Kitchen Joinery. This is particularly striking in the late afternoon when the sunlight dapples across the surface of the floorboards and plasterboard with a dancing celebration of evening calm.
The master pavilion is clad in Spotted Gum, an almost turned out expression of materiality from the Interior expression of timber in the Living pavilion. The living and master pavilions are separated by a breezeway which allows the physiological decompression of public to a private sanctuary.
Designed with the requirements of entertainment and with the expectation of visiting guest staying for weekend retreats, the guest accommodation was separated from the Living area with an oversized slider that neatly disappears when the house is ‘open’. The outdoor Kitchen is connected by a servery window allowing for further amenity. The outdoor Kitchen is further indulged with a traditional stone pizza oven which the owner labours over creating the most delicious feasts with flavours of the Mornington Peninsula complemented with local wines.
Exterior materials were refined to a palette of Natural shades and materials. We used painted Shadow-clad to echo the tradition of weatherboard beach shacks to the guest pavilion and studio. Spotted Gum to the master pavilion and Rendered Masonry to the living barn. These materials are low maintenance, robust and would weather and patina over time to soften into the landscape. We celebrated the feature spotted Gum scissor trusses in the Main Barn area complimenting this by the modern whitewashed pine lining boarded ceiling. The space was to feel contemporary, modern and relaxed.
The oak floorboards were selected for their driftwood colouring to compliment the Moleskin joinery of the Kitchen. We purposefully decided against a stark ‘white’ Kitchen to soften the interior and allow for a relaxed comfort. The interiors are robust and architectural linking the interior with the exterior materials for a holistic design composition.
– The Living Pavilion included the Kitchen, dining and lounge areas separated by a monolithic double faced fireplace in saw cut stone. The scissor trusses overhead link the two areas and connect the space visually and aesthetically whilst the fireplace allows intimate space within the larger volume.
– The Master Pavilion includes the Master bedroom, Walk in robe and Master bathroom. The idea was for the master pavilion to be a standalone area that was personal and echoed a luxury hotel experience. The his and hers walk in robe allowed for their favourite possessions to be displayed and given space. As this is their holiday home, only a selection from their daily wardrobe would be stored here, allowing for a curated cache of fashion from around the globe, collected on memorable holidays.
– Bathroom – Recycled spotted gum was the feature material used for the custom vanity to add depth and texture to the otherwise clean line bathroom of white with Bluestone contrasting floor tiles.


