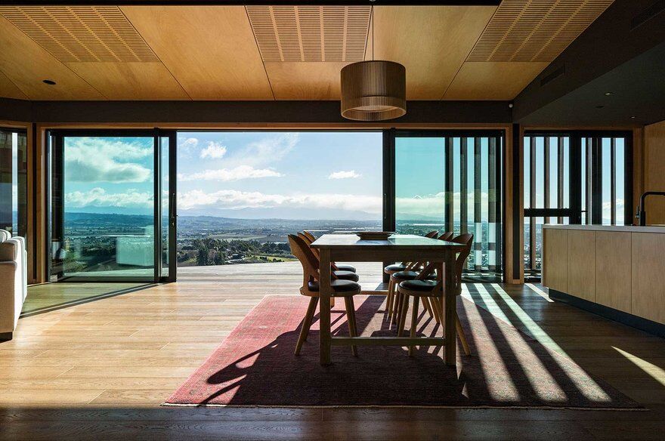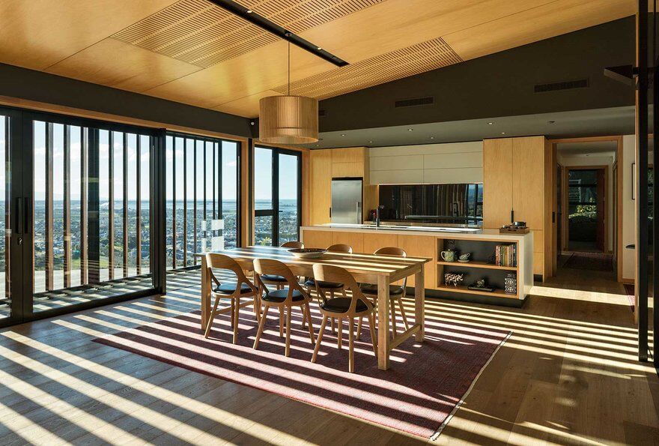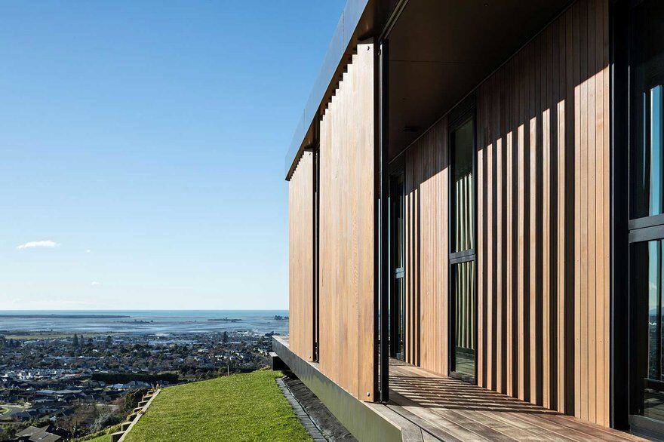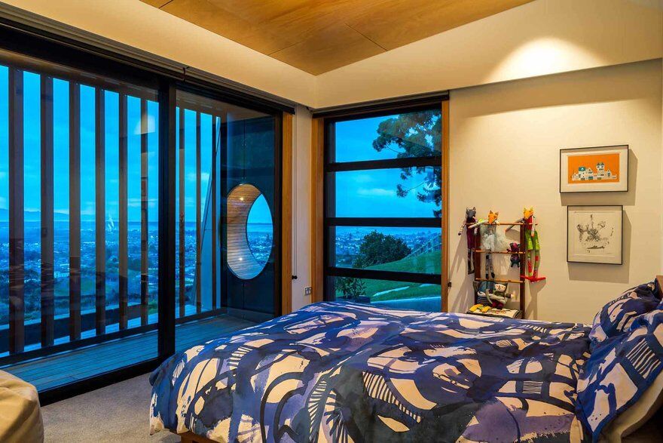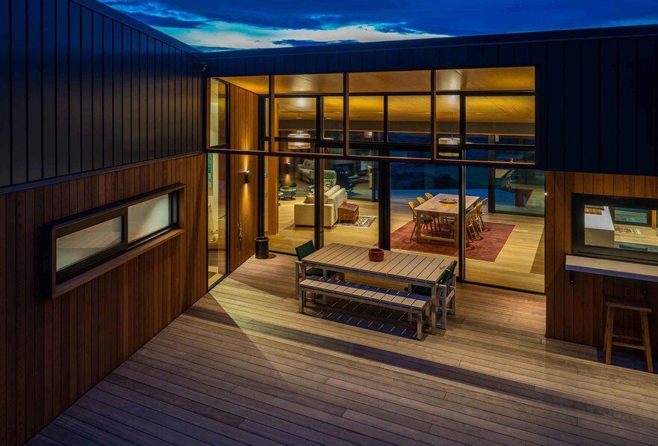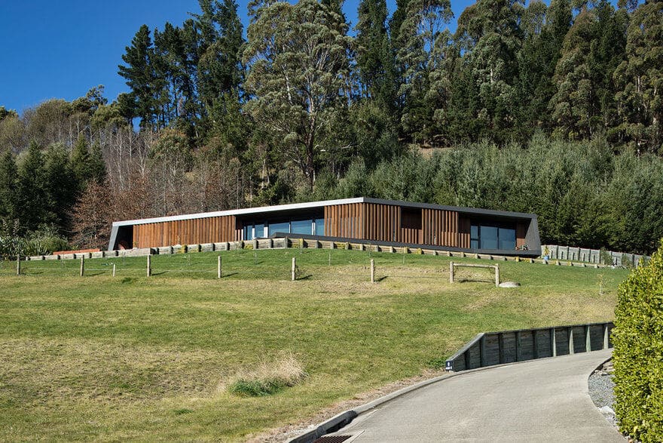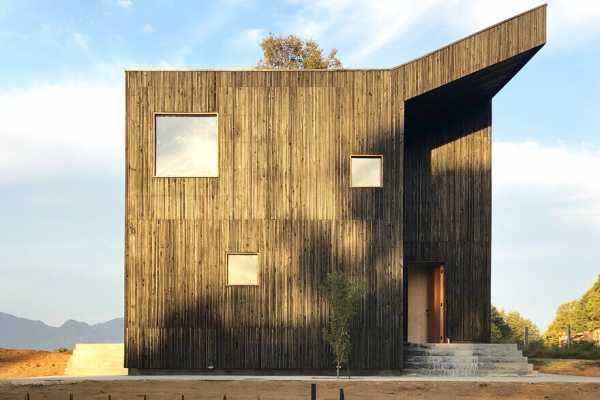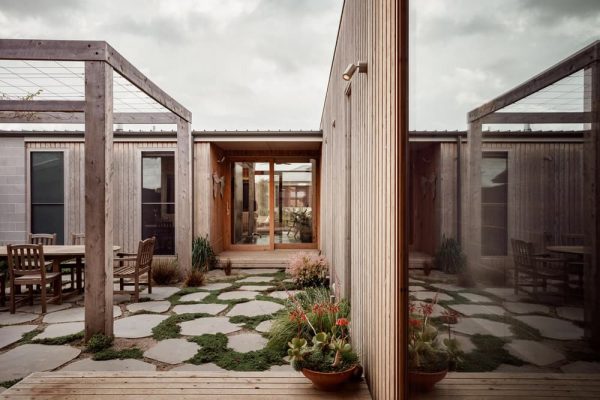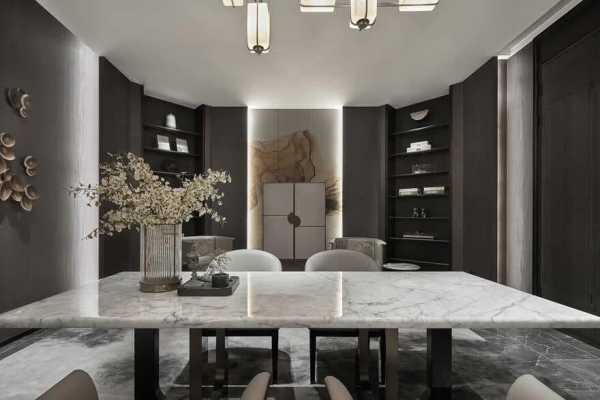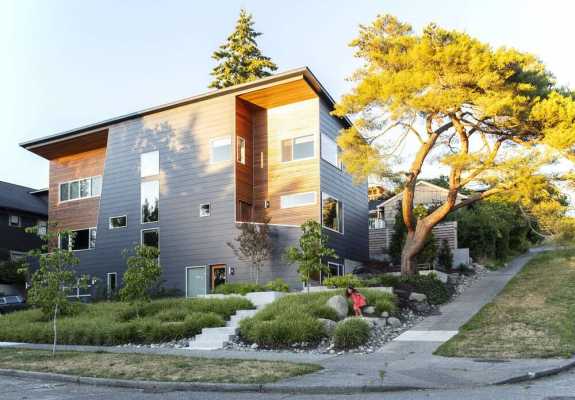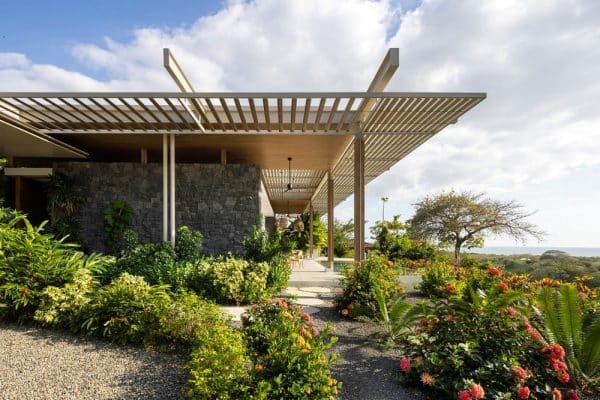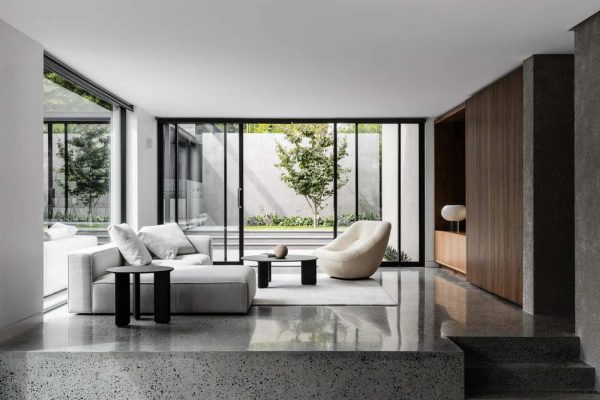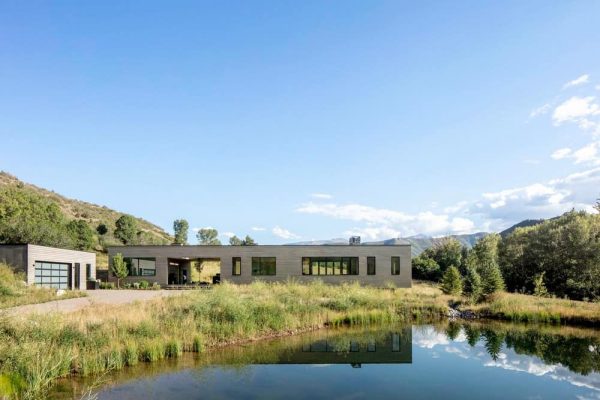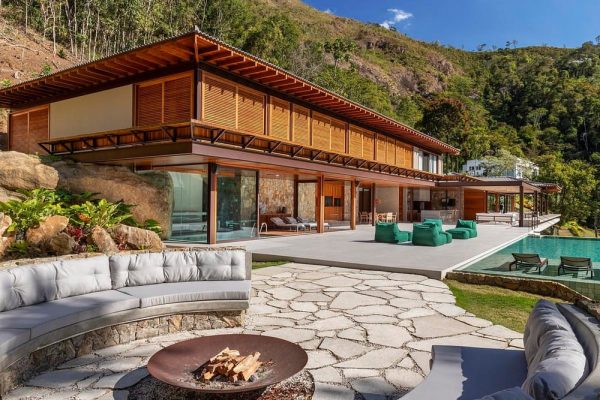Project: Tasman View House
Architects: MODO Architects
Location: Richmond, Tasman, New Zealand
Photographer: Simon Devitt, Oliver Weber
Awards: NZIA Nelson Marlb. 2018
Tasman View House is a low maintenance sleek home on the foothills of the Richmond Ranges. An extra thick insulated envelope of metal roofing and aluminium cladding wrap over elements of cedar shiplap and Fijian Kauri. These materials flow on to the inside.
Irresistible views to the west led to the idea of a shading “engawa”, or transitional deck. The timber shading screens slide anywhere along the deck to deal with low level sun. They add texture, shadow and create a feeling of enclosure even with all the doors open.
The entry is very much a Japanese “Genkan”; the external path blends into the public entry which formally steps up into the house. The rear courtyard is protected from any breeze and provides a balance to the expansive views.
All roof rain water is stored in water tanks buried in front of the house and all wastewater is treated on-site.


