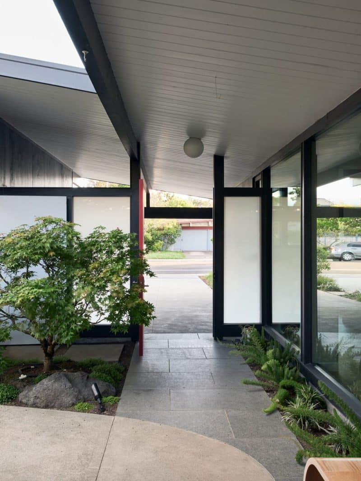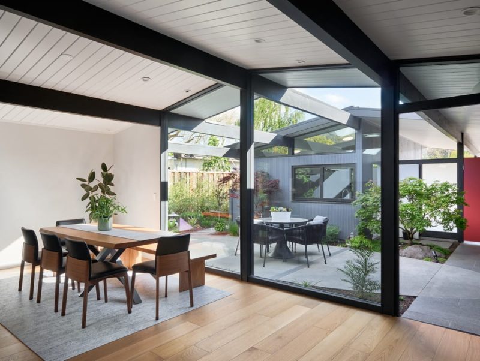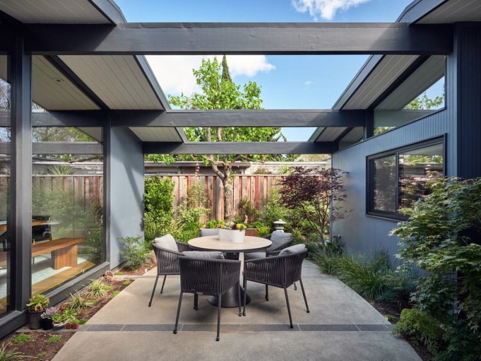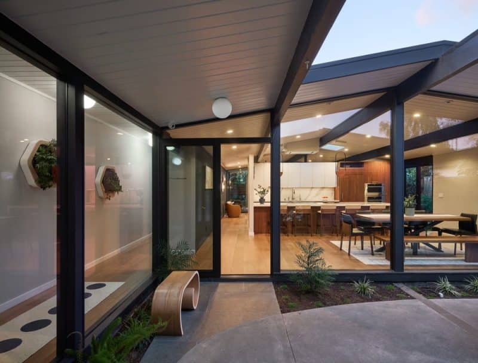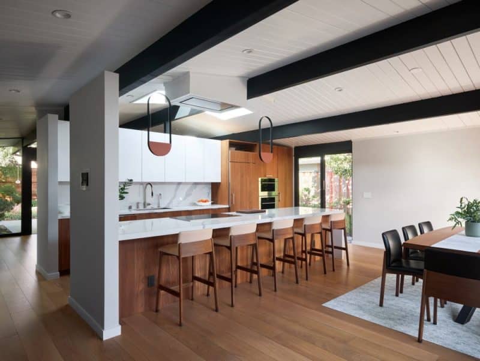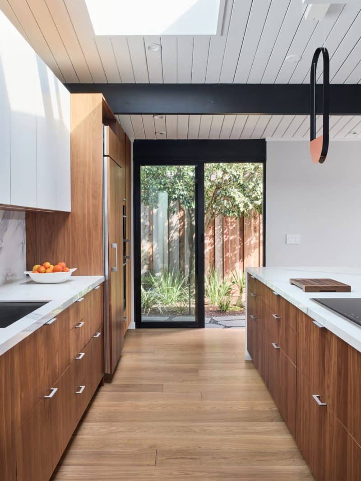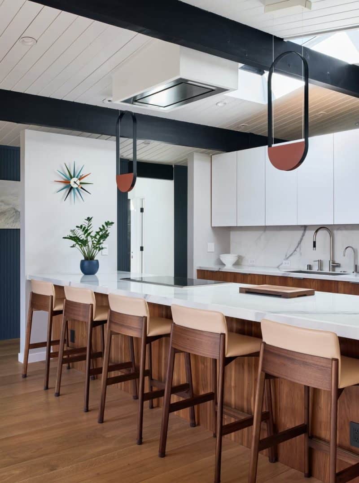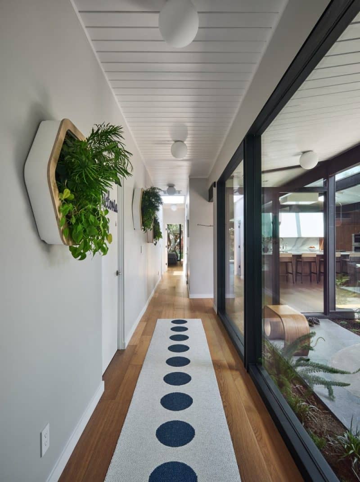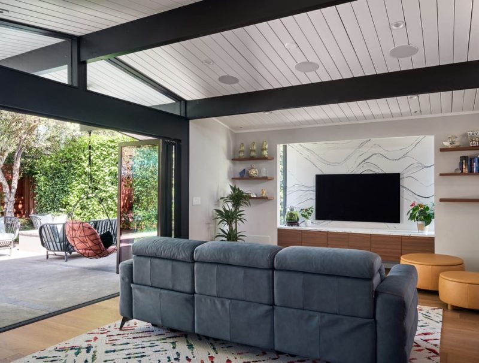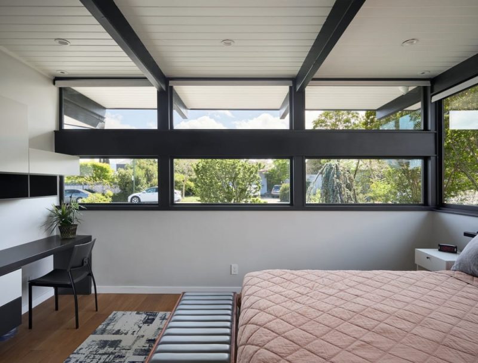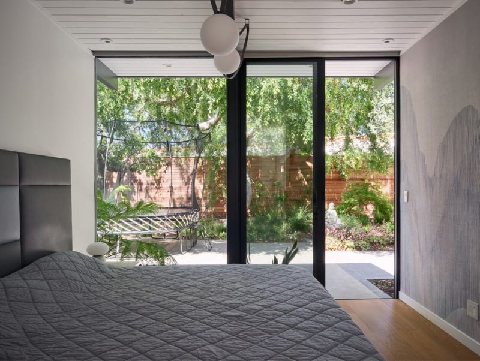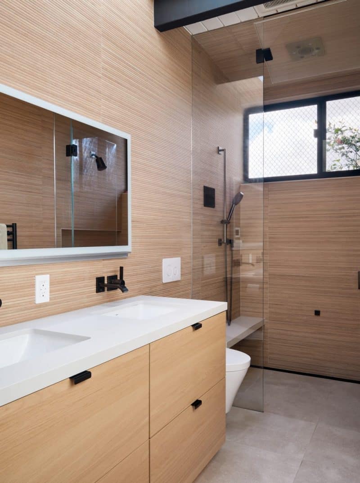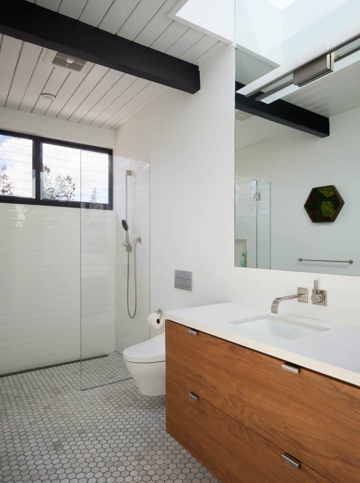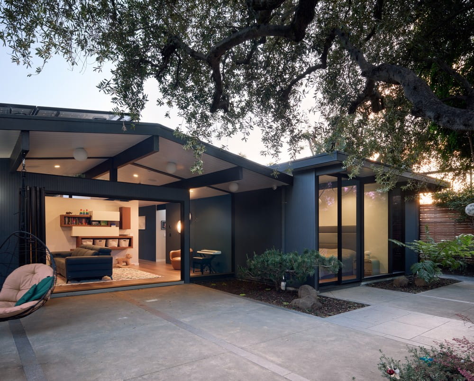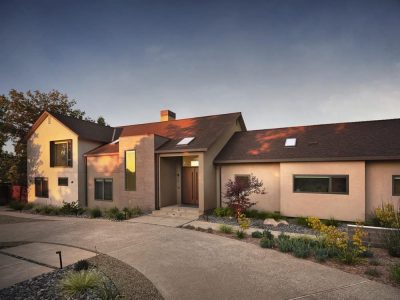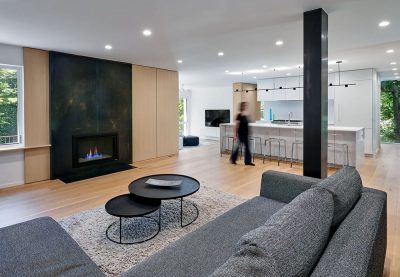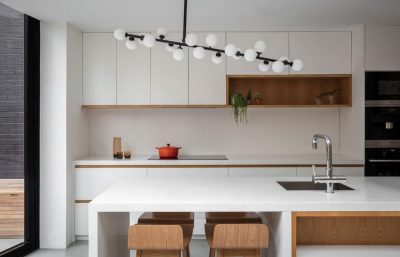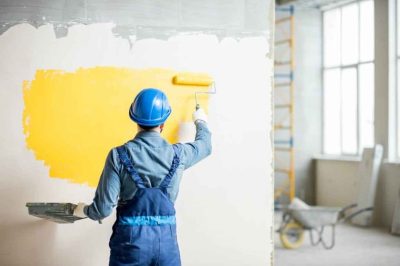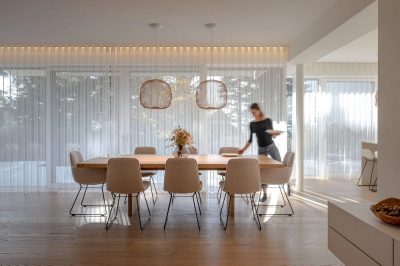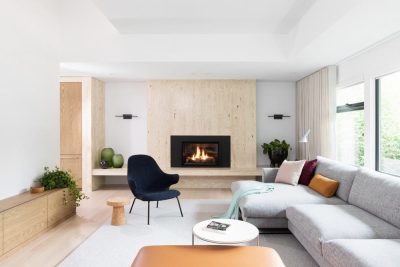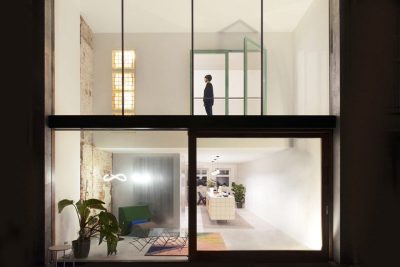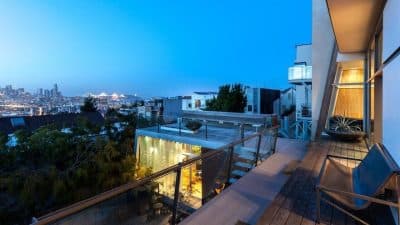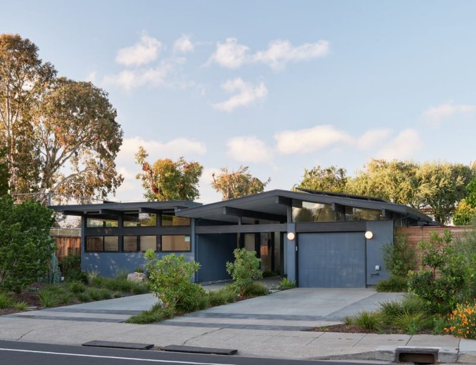
Project: Flowing Courtyard Eichler
Architecture: Klopf Architecture
Project Team: John Klopf, Angela Alexander
Landscape Architect: Thuilot and Associates
Location: Palo Alto, California, Unired States
Year: 2024
Photo Credits: Mariko Reed
Located in Palo Alto’s flood zone, the Flowing Courtyard Eichler, designed by Klopf Architecture, underwent a phased renovation to accommodate a growing family of five. The design focused on both the practical needs of school proximity and nearby grandparents, as well as creating a more open and inviting space. The renovation reimagined the Eichler home while maintaining its signature mid-century modern style.
Reconfiguration and Expansion
One of the primary goals of the renovation was to expand and reconfigure the bedroom wing. The project added a new front section that serves as a guest suite for grandparents. This addition increased the home’s capacity to five bedrooms and three bathrooms, making it better suited for the growing family. Taller 9-foot ceilings in some areas enhance the sense of space and openness, which is an ambitious aim for an Eichler, known for its relatively low ceilings.
Courtyard and Backyard Integration
The design team thoughtfully redesigned the tranquil courtyard to improve functionality. The new layout allows parents to easily keep an eye on their children while cooking, fostering a sense of connection between indoor and outdoor activities. Additionally, the backyard now serves as a relaxing lounging area that seamlessly connects with the living room, providing space for relaxation and family gatherings.
Enhancing Natural Light and Functionality
To brighten up the once-dark living areas, the team removed a low-hanging beam in the kitchen and installed skylights, flooding the space with natural light. Eliminating the fireplace further improved the living room’s functionality, transforming it into a more efficient entertainment space. These updates modernized the home while preserving its mid-century character.
Harmonious Landscaping
The updated landscaping reflects the client’s heritage and complements the architectural elements of the home. This new outdoor environment enhances the connection between the interior and exterior spaces, creating a seamless indoor-outdoor flow characteristic of Eichler homes.
Conclusion
The Flowing Courtyard Eichler renovation by Klopf Architecture successfully transformed a mid-century classic into a modern, functional home for a growing family. By reconfiguring spaces, increasing natural light, and incorporating thoughtful landscaping, the project stays true to the original Eichler spirit while meeting contemporary needs. The result is a home that balances openness, family connection, and modern comfort.
