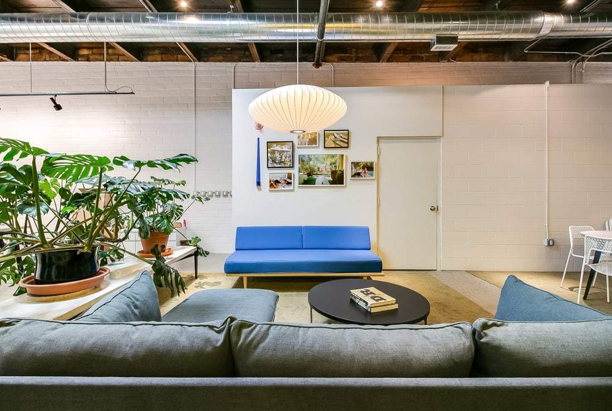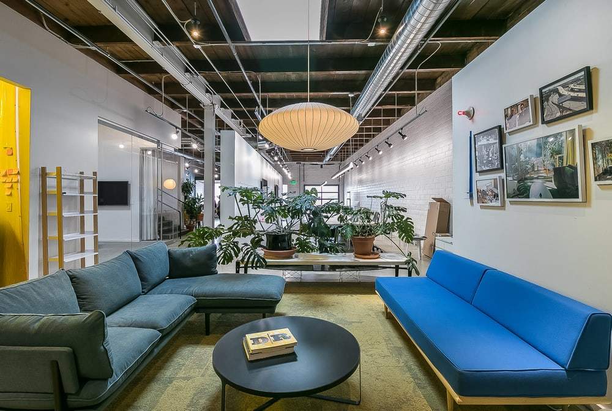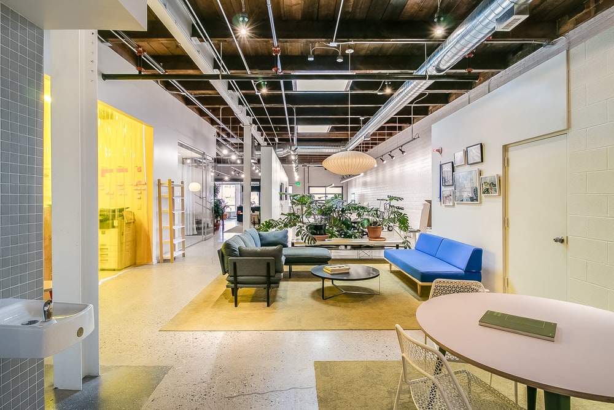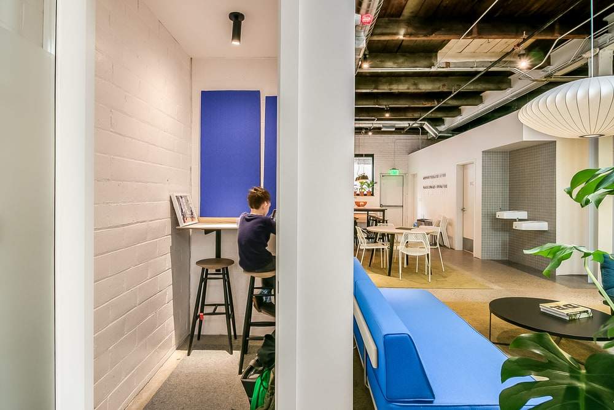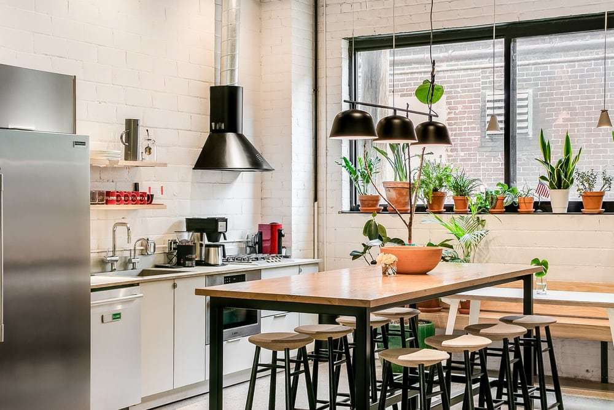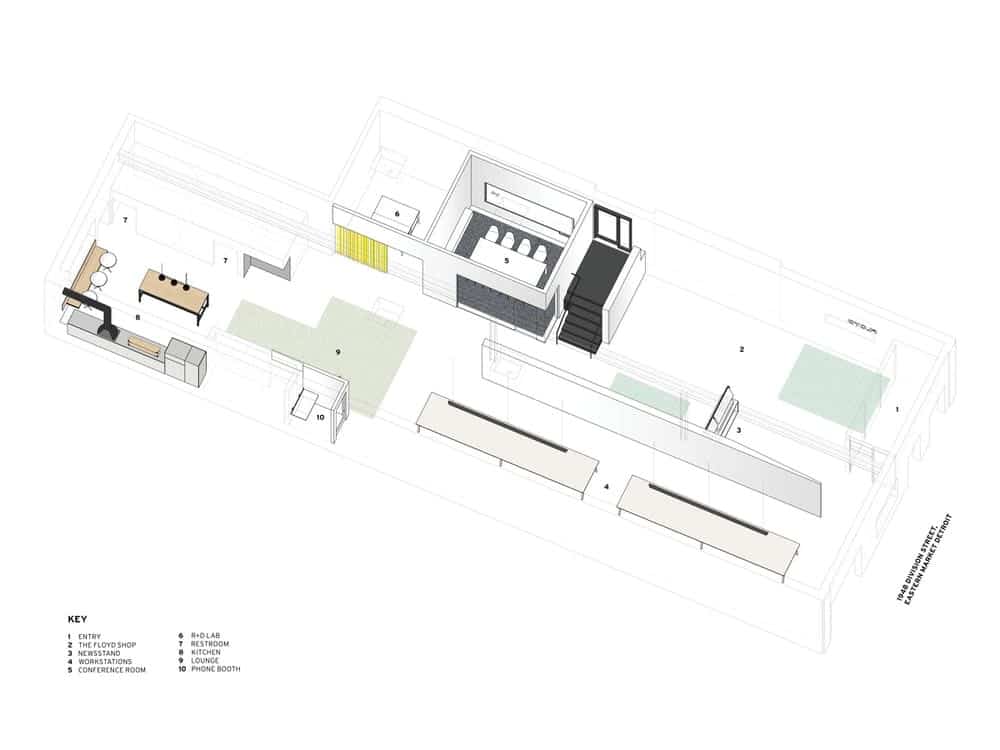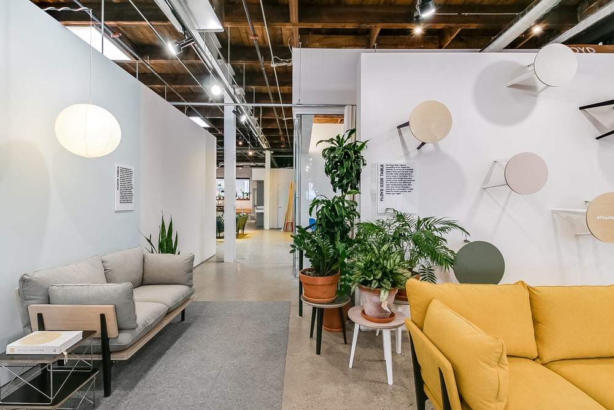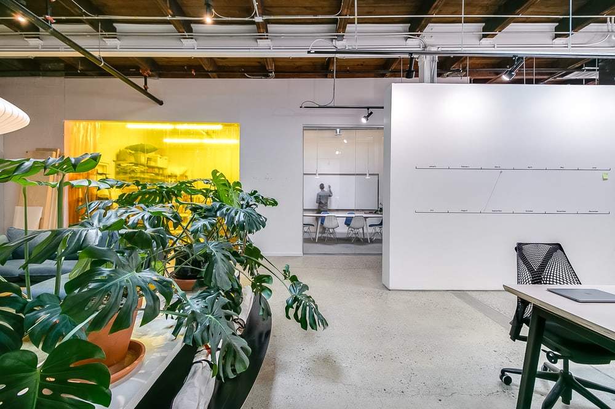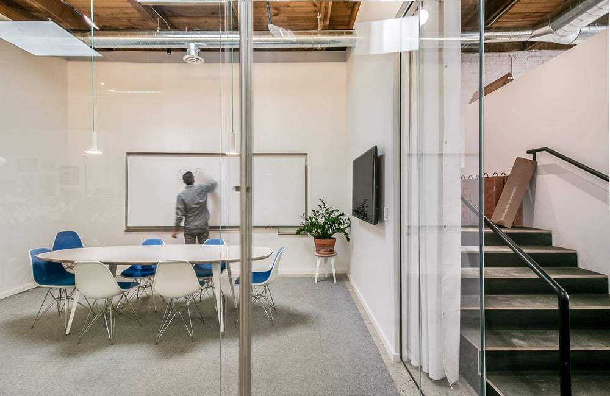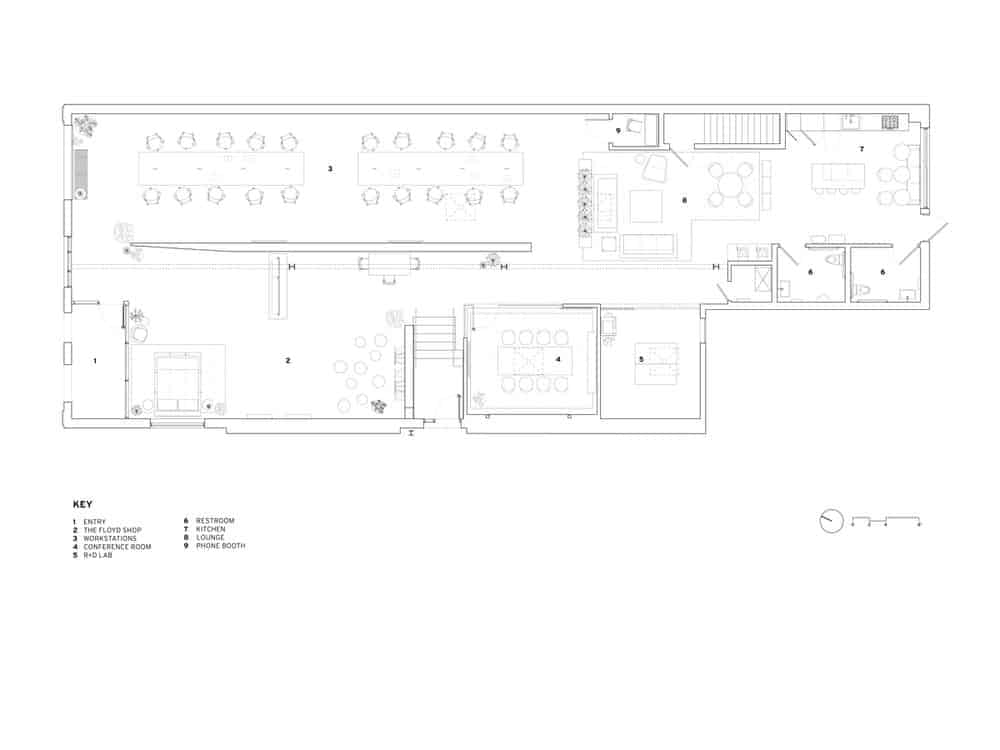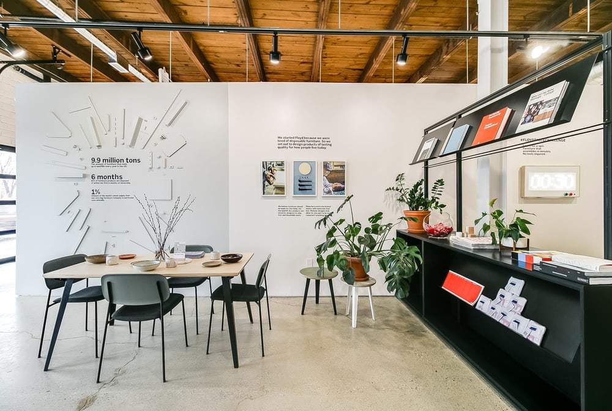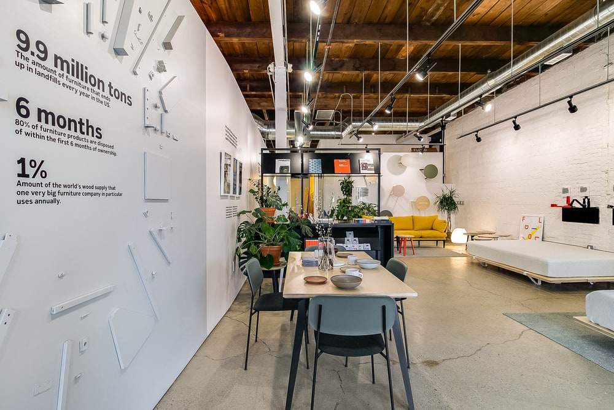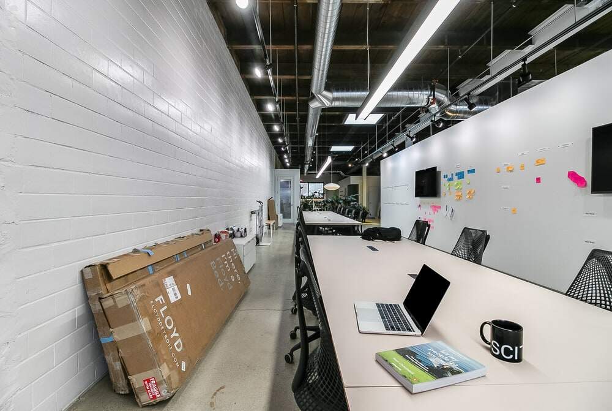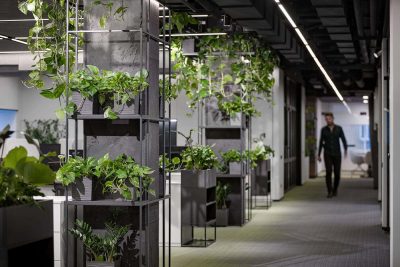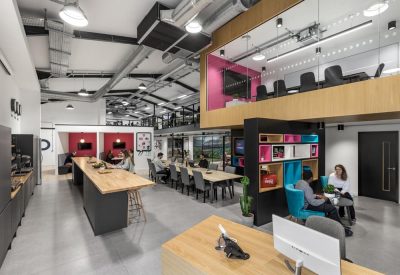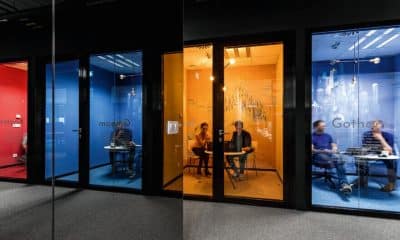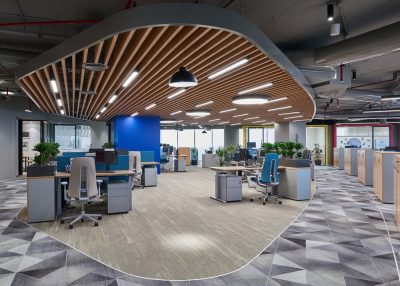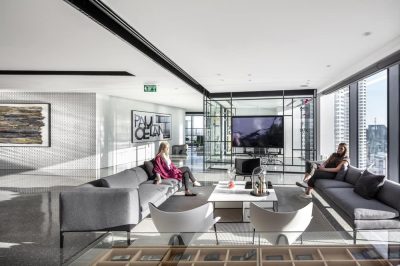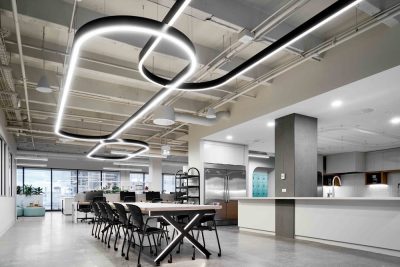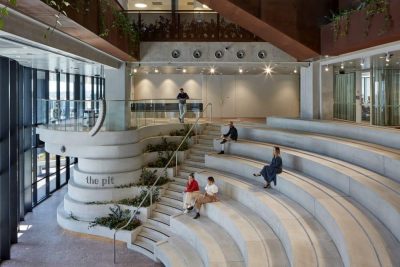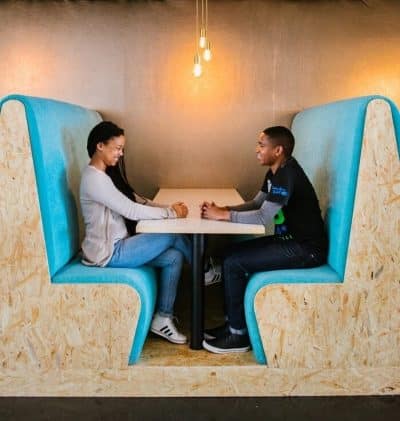Project: Floyd Headquarters
Architects: M1DTW Architects
Design Team: Christian Unverzagt, Thomas Affeldt, Kerry Conway, Genevieve Doman
Location: Detroit, Michigan, USA
Project size: 3000 ft2
Photo Credits: Nev Muftari, M1DTW Architects
AWARDS
“Interiors Award” AIA Michigan Design and Honor Awards, 2020
Commerce Award – Detroit AIA Detroit, UNESCO Detroit City of Design, & Design Core Detroit, Winner, 2019
The headquarters for Floyd furniture is a 3200 SF office and retail space renovation within an existing warehouse building in Detroit’s Eastern Market. The company, which began in 2014 with a Kickstarter project, has grown into a successful manufacturer of superb quality directly- to- consumer furniture made simple and easy to assemble (and disassemble).
The Floyd Headquarters is designed to accommodate a range of working styles, from deskwork to more casual meetings in lounge or eating areas. The existing building utilized glazed block construction for easy cleaning when it served as a meat storage warehouse; block walls have been painted over with semi-gloss white paint, to retain the original color and as a reference to its former finish qualities. The space is subdivided with several 10-foot high, free-standing walls, including a thick-to-thin wall we dubbed ‘the Floyd Wall’ to delineate uses without entirely separating them. A glass-enclosed conference room and a smaller ‘phone booth’ provide privacy within the collective space. A showroom space known as ‘The Floyd Shop’ allows products to be experienced firsthand, while two long tables act as workspaces during the week and transform into event spaces for pop-ups and other activities.
The design was intended to provide a backdrop to the furniture designed by the company. The material palette is deliberately restrained, with polished concrete floors, an exposed wood ceiling, and painted gypsum board walls, in addition to the white-painted block walls. Custom-designed millwork pieces such as the phone room desk, kitchen bench and backsplash are made of ash to complement Floyd’s products.
MATERIALS
Polished Concrete
Laminated Baltic Birch Plywood
Skidguard Plywood
Oiled Ash Wood
Ceramic Tile
Anodized Aluminum

