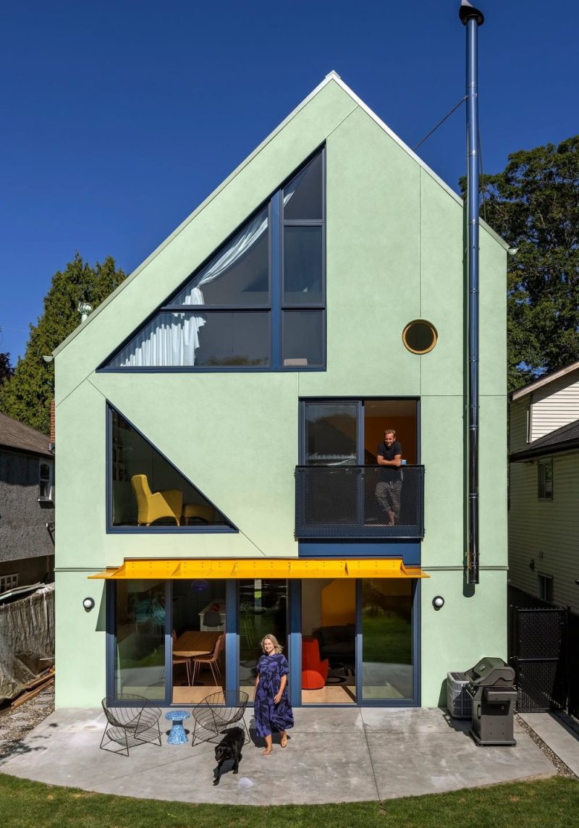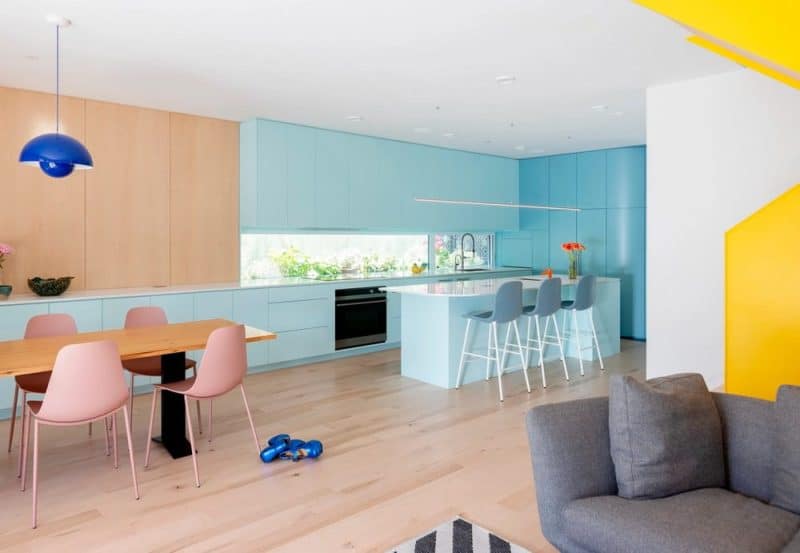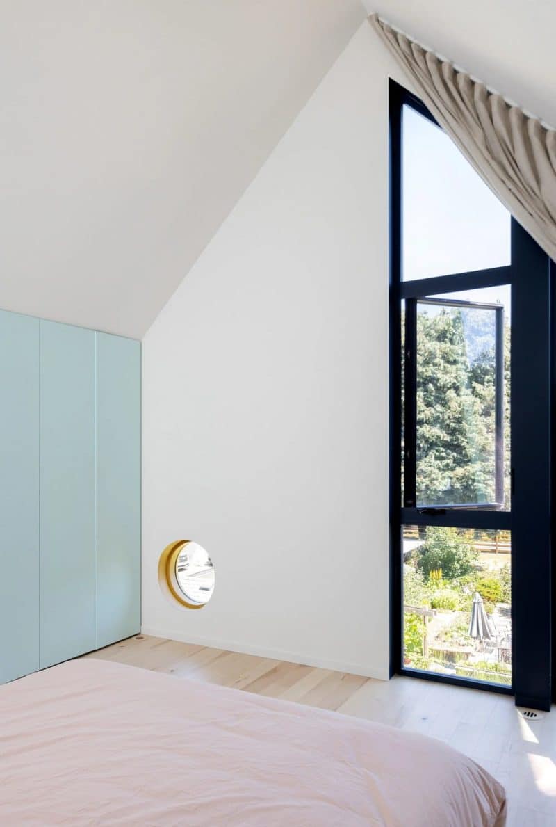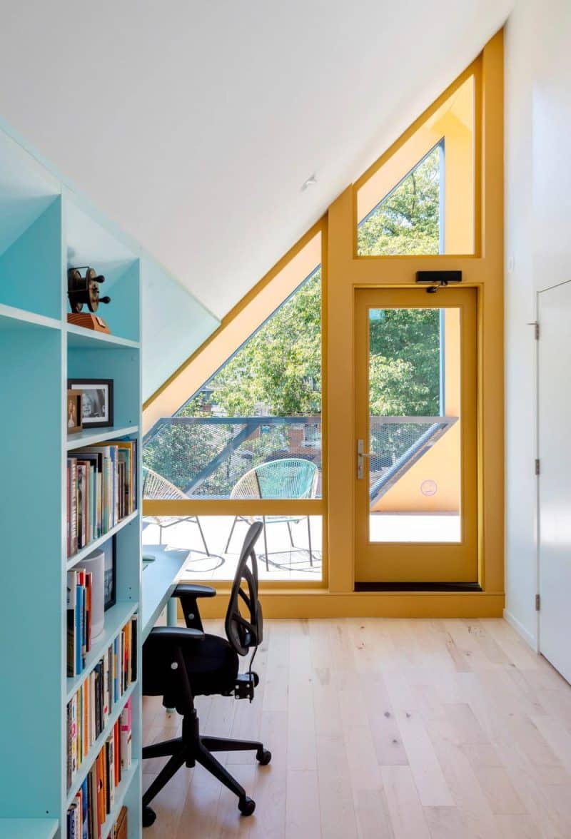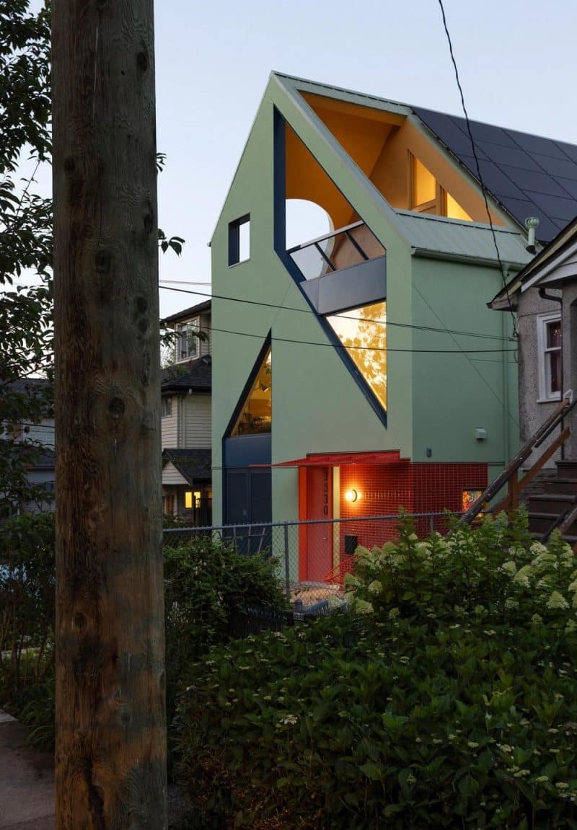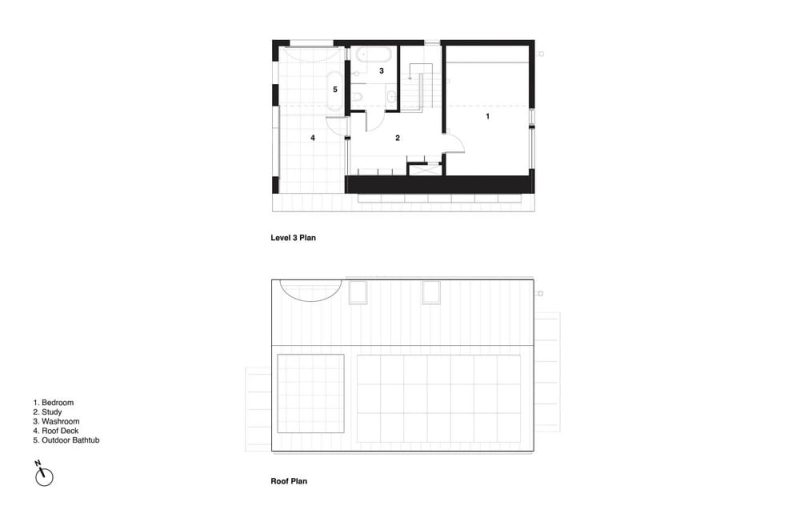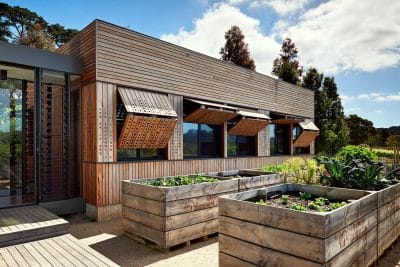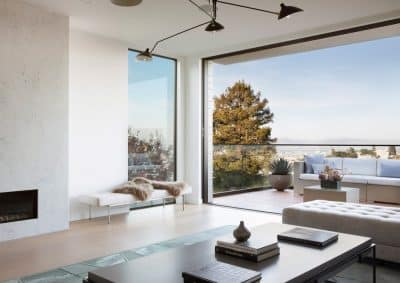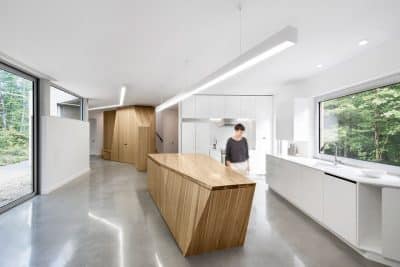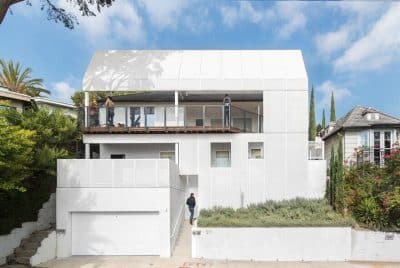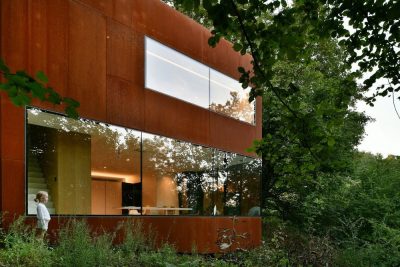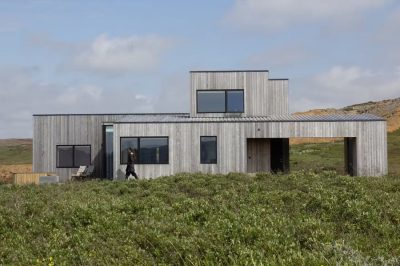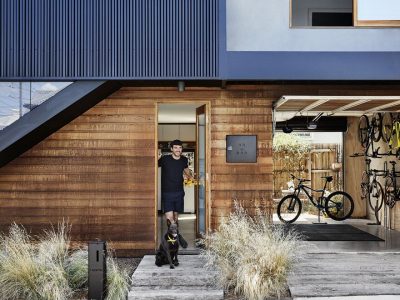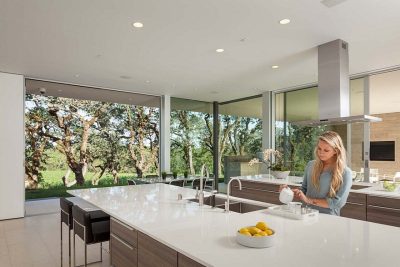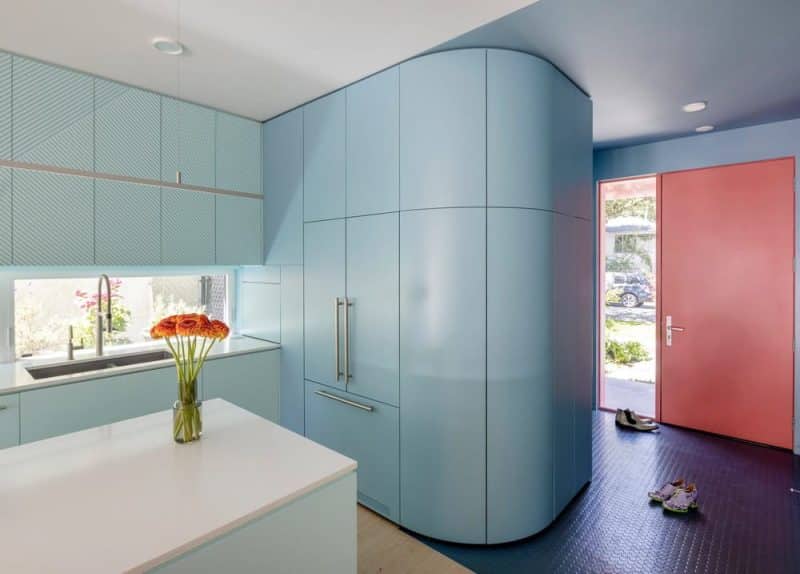
Project: Fluevog House
Architecture: MA+HG Architects
Lead Architects: Marianne Amodio, Harley Grusko, Adrienne Rademaker
Contractor: Rain City Homes
Structural: Kontrol Engineering
Landscape: Heather Davidson Design
Location: Vancouver, Canada
Year: 2024
Photo Credits: Janis Nicolay
Nestled within the vernacular streetscape of East Vancouver, Fluevog House stands out with its sea-green gable and playful geometry. Designed for a well-known local shoemaker, the residence celebrates the family’s passion for colour, form, and pattern. The exterior is defined by its subtractive sculpting—a bright yellow roof deck with a circular cutout, along with distinctive triangular and round windows punctuating the façade.
Inspired by the whimsical and unconventional spirit of the owner’s shoe brand, the design uses everyday materials in unexpected ways. Stucco control joints wrap the façade in patterns that nod to the craftsmanship of shoemaking, while interiors boldly embrace colour, defying traditional palettes and insisting that no combination is off-limits.
Playful Interiors with Functional Flow
The ground floor welcomes visitors with a vivid blue foyer, leading past a daring powder room lined with custom Fluevog wallpaper. The kitchen combines practicality with personality, featuring fluted cabinetry and a long window backsplash, before opening to the living and dining areas that extend seamlessly to a backyard patio.
A sunny yellow staircase leads to the second floor, home to a flexible family space that also serves as a library and concealed guest suite. The shared bathroom is designed for privacy, separating sinks from toilets and showcasing cheerful yellow cabinetry alongside playful tile patterns.
A Rooftop Oasis with a View
On the top floor, the principal bedroom is bathed in light from triangular and circular windows. It connects to a hallway study via clerestory glazing, with a walk-through shower and bath illuminated by a skylight. The study opens onto the striking yellow roof deck, where a blue clawfoot tub sits beneath a large circular opening, framing views of neighbouring gables, lush treetops, and distant mountains.
Sustainability Meets Creativity
Fluevog House is a Net Zero project, proving that high performance and creativity can coexist. The offset gable form was shaped by the optimal layout for the solar array, while the solid, compact massing ensures thermal continuity and airtightness. This technical precision informs the building’s distinctive geometry—circles, squares, and triangles repeated throughout—creating a unified design language that reflects both sustainable performance and the joyful character of its occupants.

