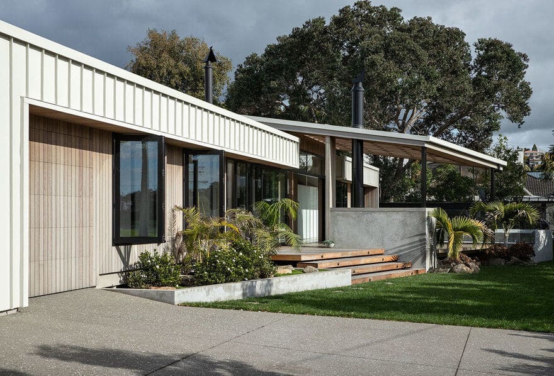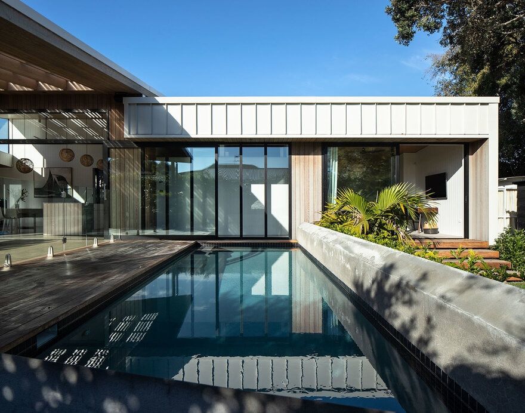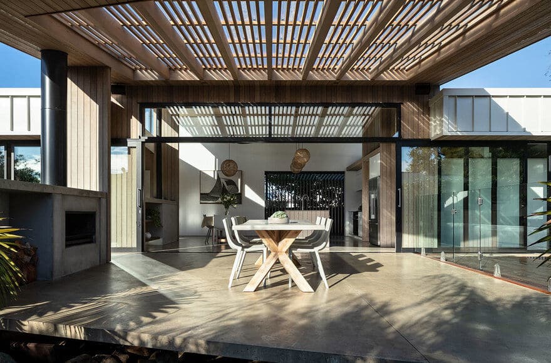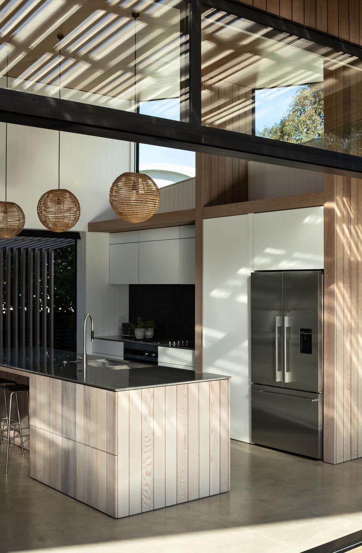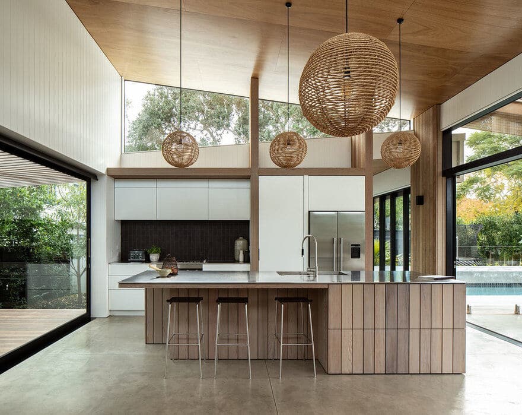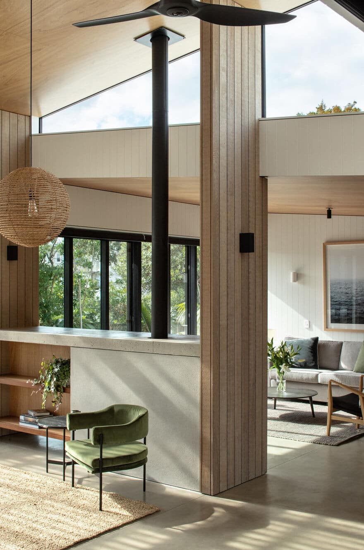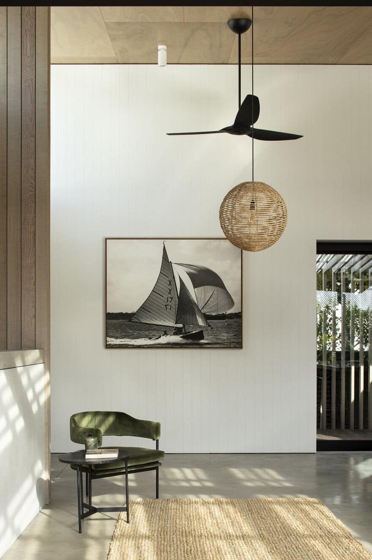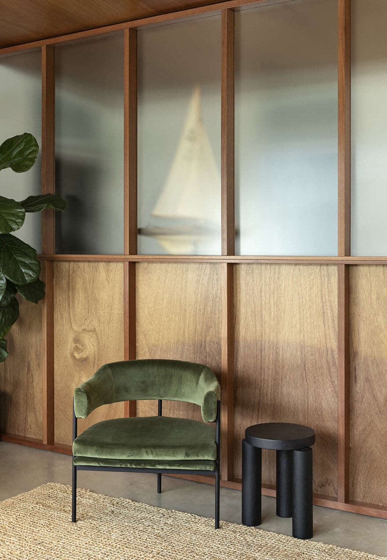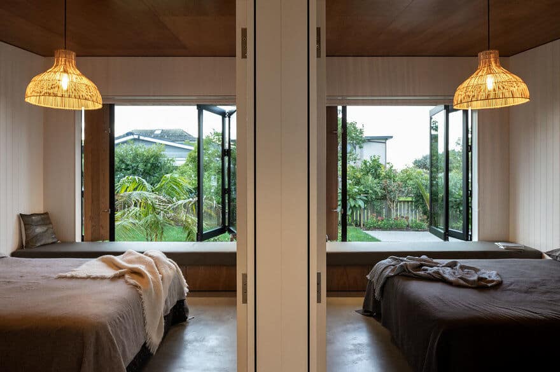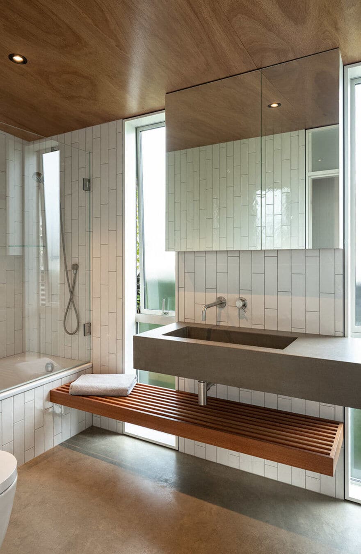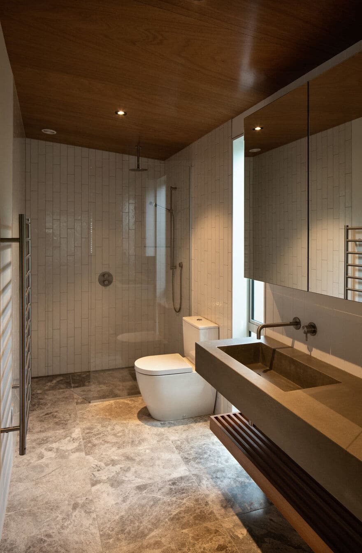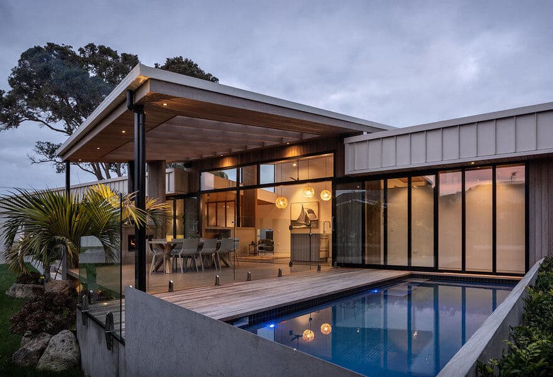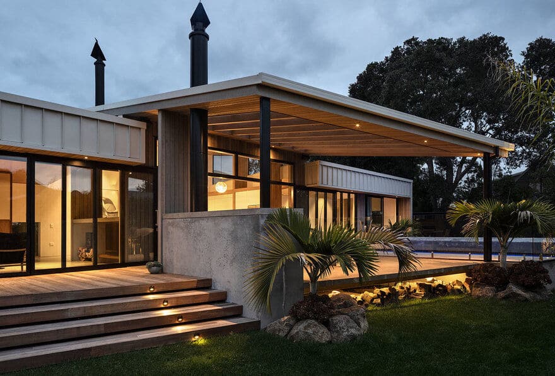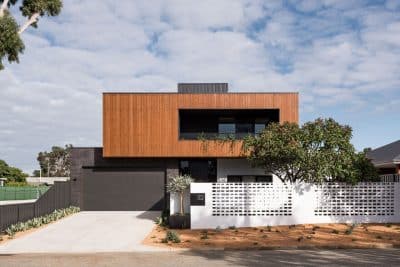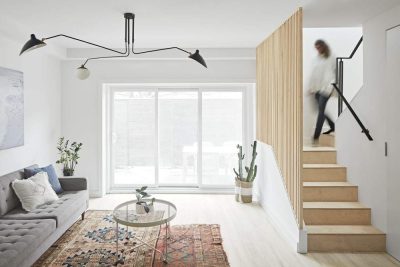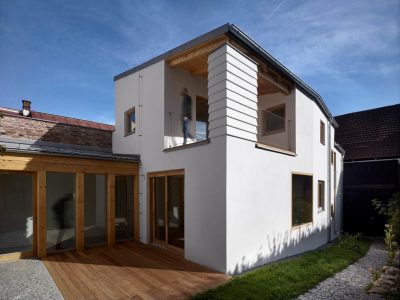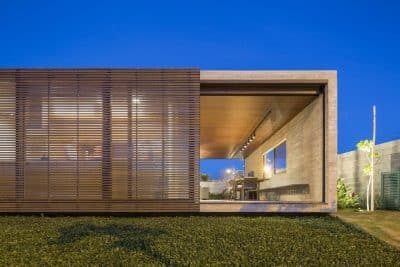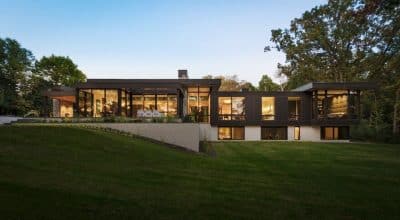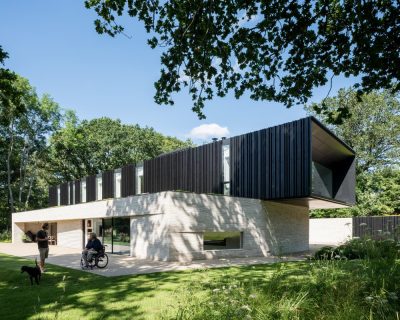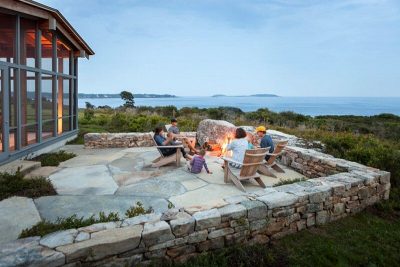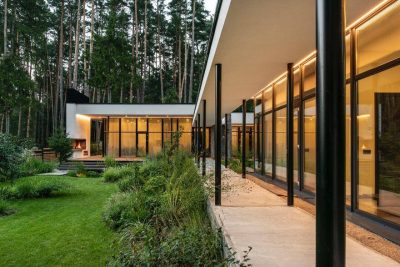Project: Flying Cloud Beach House
Architects: Strachan Group Architects
Design Directors: Dave Strachan, Maria Hosking
Team Members: Travers Reynolds, Maria Hosking
Location: New Zealand
Year 2019
Photo credits: Pix Solution
The client’s family have been holidaying and sailing the waters of Manly Beach, Whangaparaoa Peninsular for four generations. Having purchased the site and classic old two-bedroom bach 15 years earlier, the time came for the growing family to build a new beach house to accommodate their 4th generation boaties and ultimately become home for the couple to spend their later years in.
An elaboration on the theme of the New Zealand bach, the design process began with a single level monopitch form and a nod to the mid-century. The structure hovers elevated above the ground due to flood plain requirements, long and low to the north, but with an opposing roof plane over the main living areas that glides up and over towards south.
In plan, an angular axis is expressed in the raised garden, gentle entry steps and deck, to receive guests into the outdoor room which widens to encapsulate the pool and catch the afternoon sun. This deliberate move was to draw the visitor into the heart of the home, the high volume kitchen and dining space, with outdoor living either side. High level glazing to the east and west provides morning and afternoon sun to the central area and draws the eye upwards, to reveal the mature Pohutakawa at either end of the site. This lofty space is dramatic in contrast to the modest and comfortable snug and sleeping quarters either side. Essentially a dumbbell arrangement, the private master suite is accessed (past the secret kitchen scullery) via a glazed hallway, dappled in reflective light from the adjacent pool and far removed from the guest wing comprising of twin rooms and built in bunks for the grandchildren.
The low maintenance colorsteel exterior is sculpted along the northern elevation to provide sun control to glazed apertures, cut away to reveal more tactile materials and a soft and inviting interior. The silvered vertical cedar boards continue inside within the main breezeway, to further reinforce the seamless flow between the exterior and interior living spaces. Subtle nautical themes are integrated, as well as extensive built in furniture and cabinetry. A restrained interior palette of white painted ply walls, concrete, gaboon plywood, eucalyptus saligna, and silvered cedar provide a natural and relaxed atmosphere.
As the family’s personal yacht club, it is a building that can host wider neighbourhood and family functions with ease. On the wall, a photograph of Flying Cloud takes pride of place, a shrine to their forefather and the boat which he built in 1952 to win the Sanders Cup.

