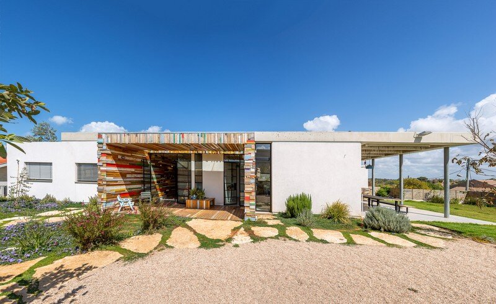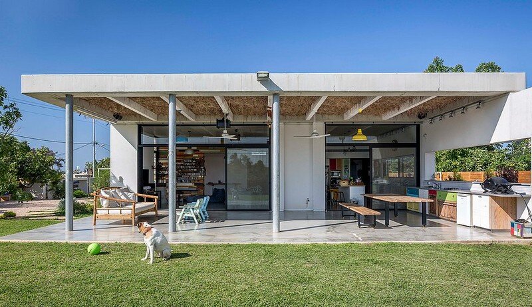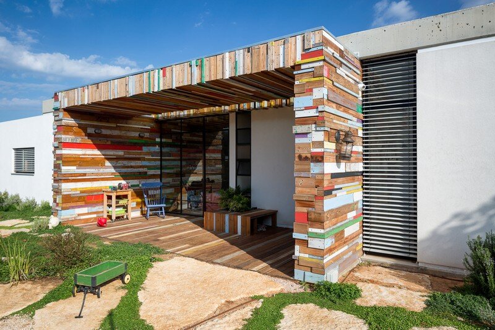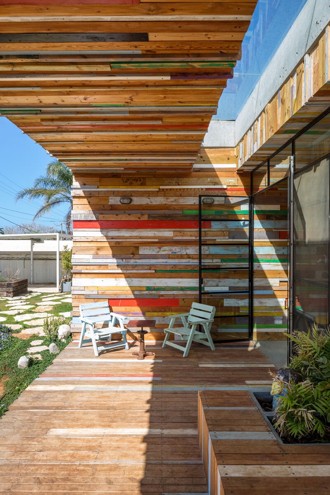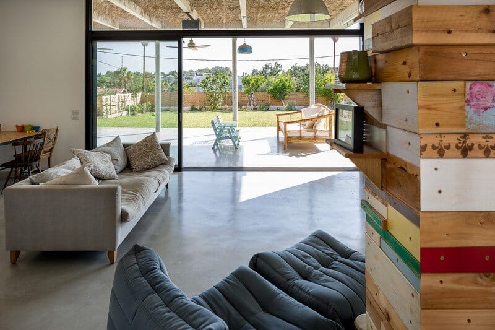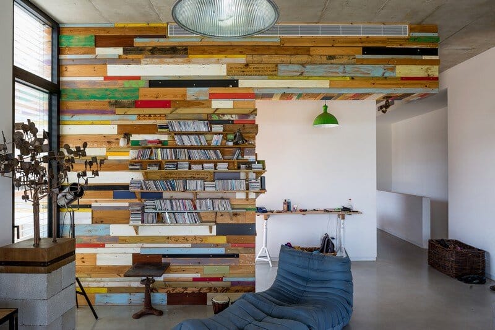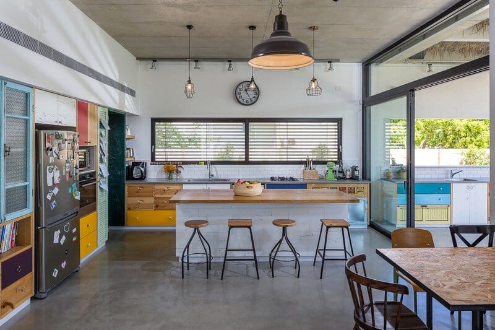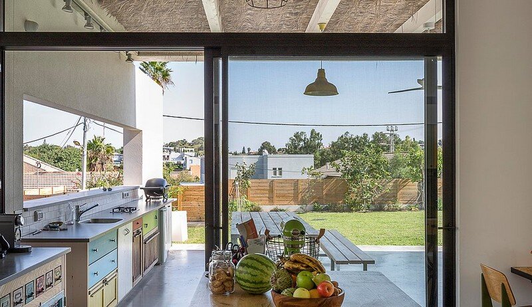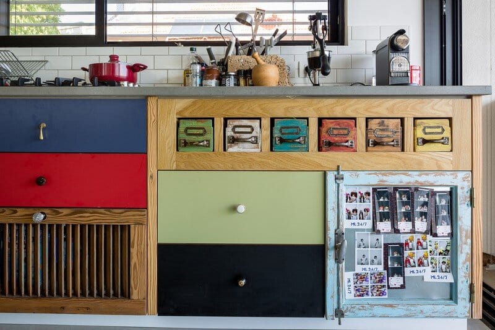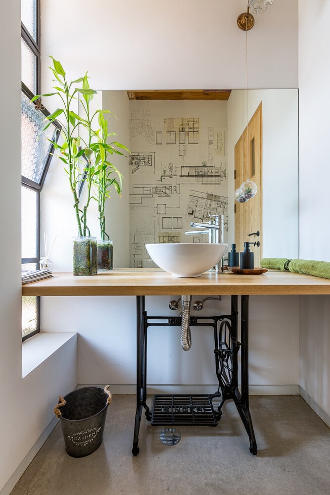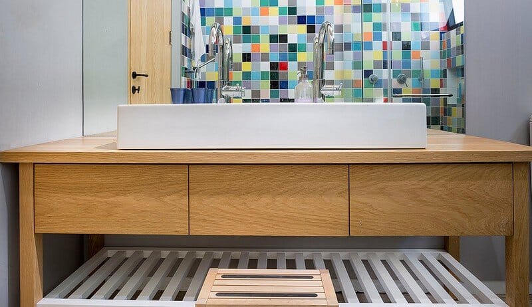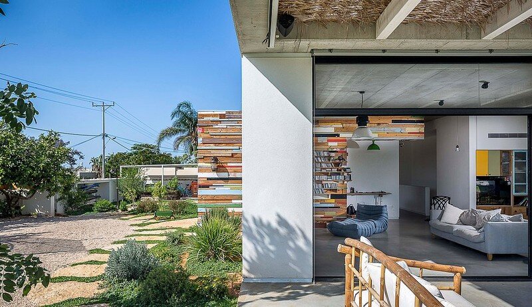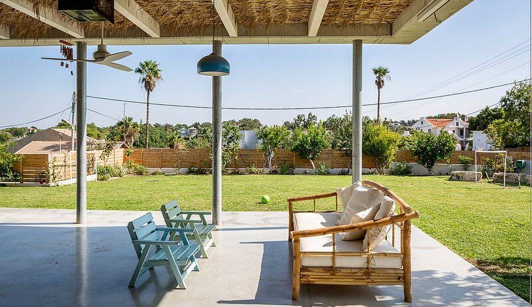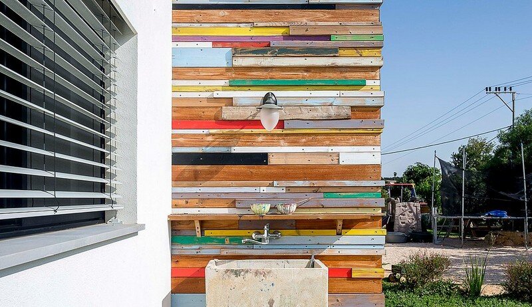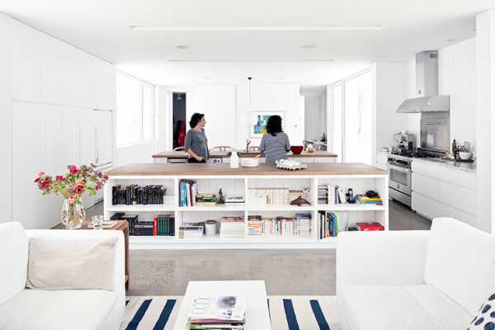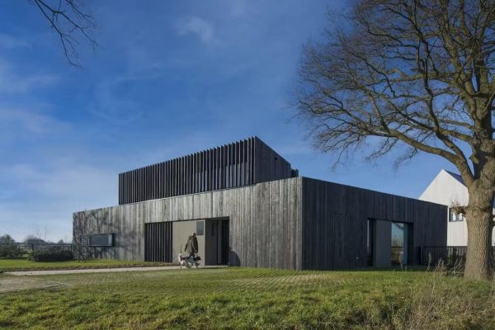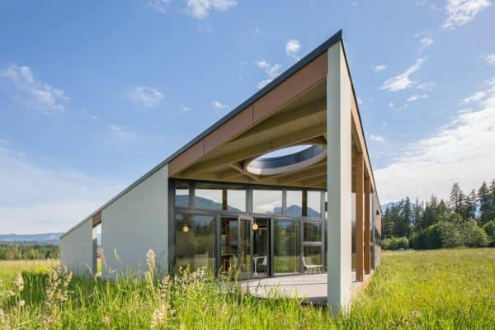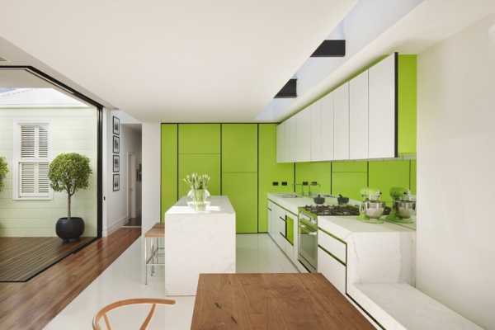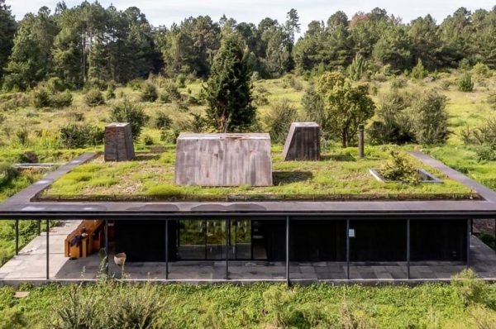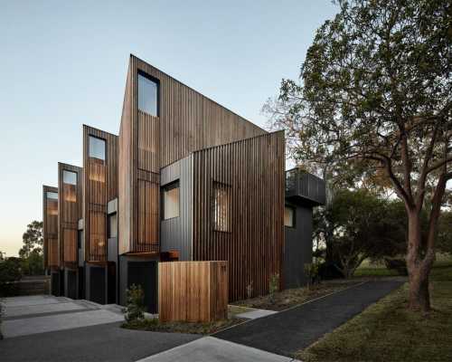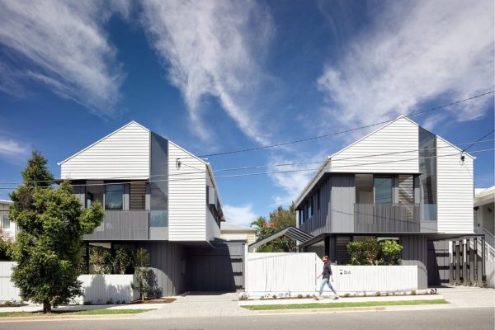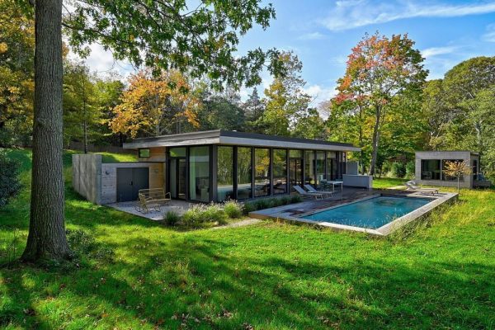Architects: Brahma Architects
Architect in Charge: Eran Shemesh, Azriel From
Project: LaHO House
Location: Hofit, Israel
Lot area: 1000 m2
Built area: 280 m2
Photographs: Sharon Tzarfati
Brahma Architects have designed LaHO House in Hofit, Israel. The firm was founded by architect Eran Shemesh in 2006 and is located in Hadasah Neurim, Israel.
Description by Brahma Architects: At the onset of this project, when we asked the clients what type of house they were interested in, they replied “a simple house, like a lifeguard tower”.
We designed a one story house spread across a corner lot. Two layers of exposed concrete comprise floor and ceiling with white stucco walls enveloping the house. Sliding the upper plane forward allowed for light penetration at the core of the house as well as air circulation. Between the two layers lies a rectangular tube, separating while connecting inside form out. This unique space houses an entry corridor and art studio.
The house is divided in a non traditional manner. In place of public vs. private spaces we divided the house by daily functions. Daytime space: kitchen, living room, porch and garden. Nighttime space: children’s bedrooms surrounding a family space, family bath, master bedroom and studio.

