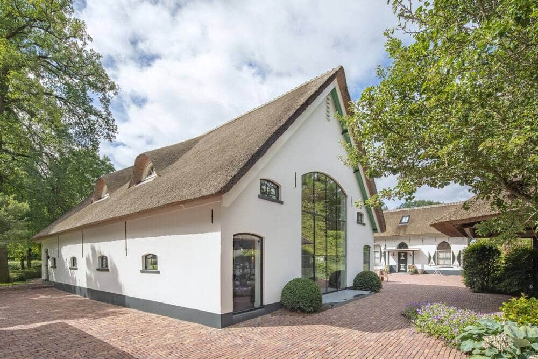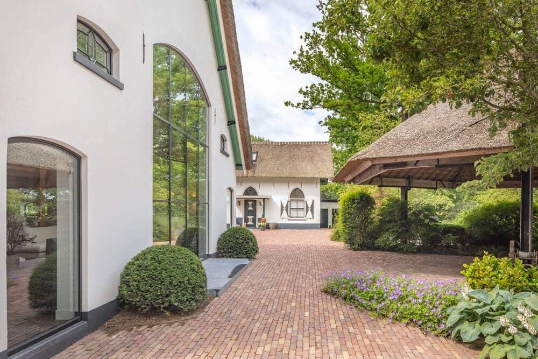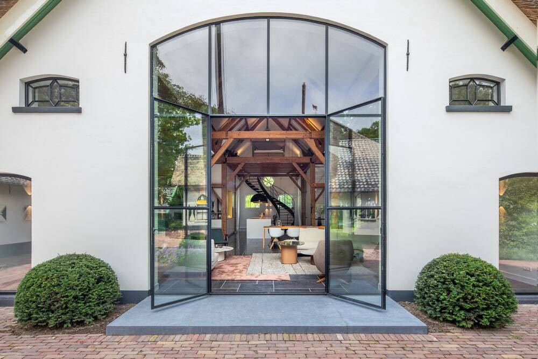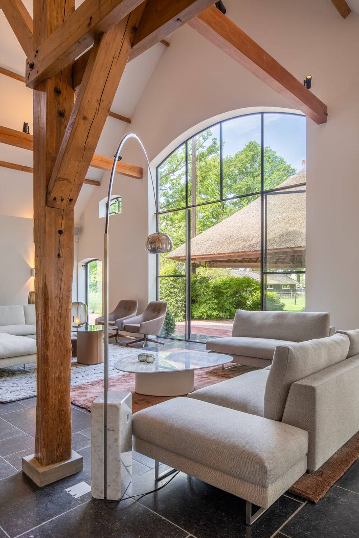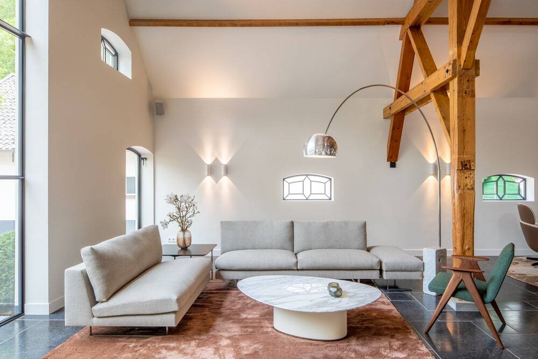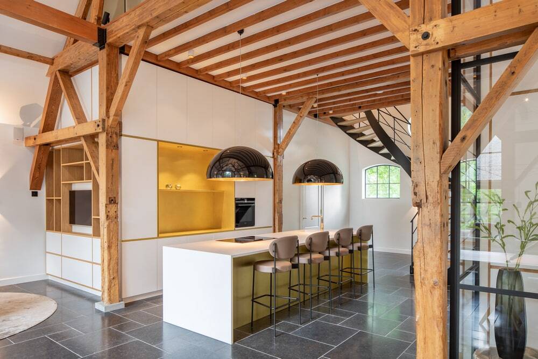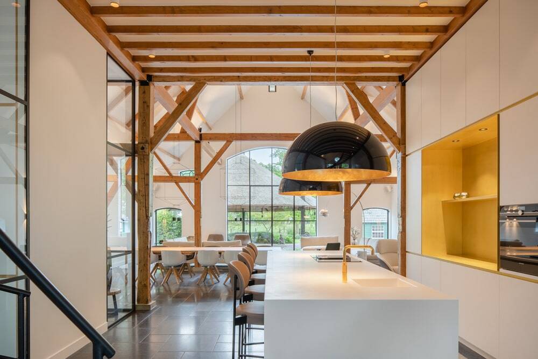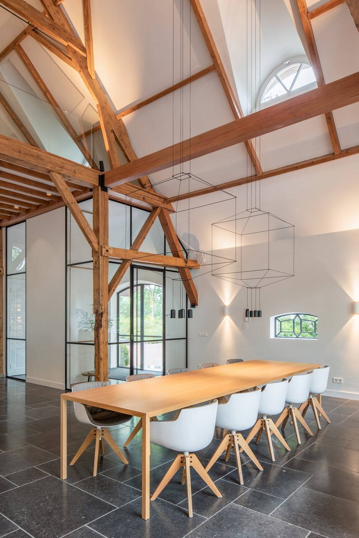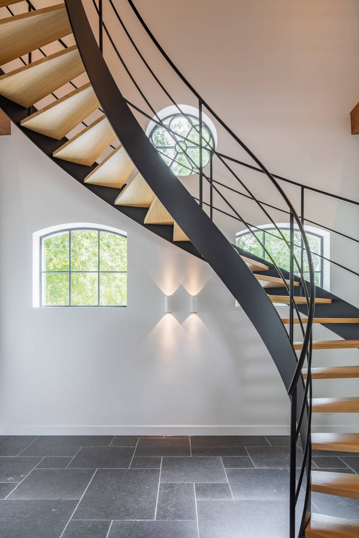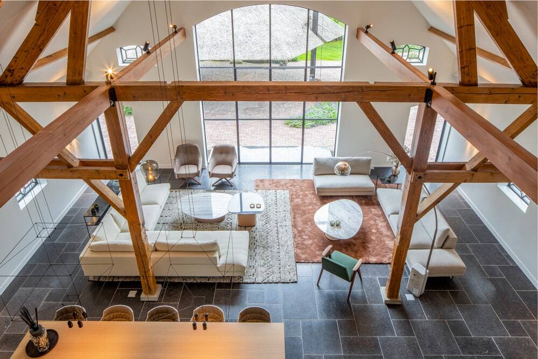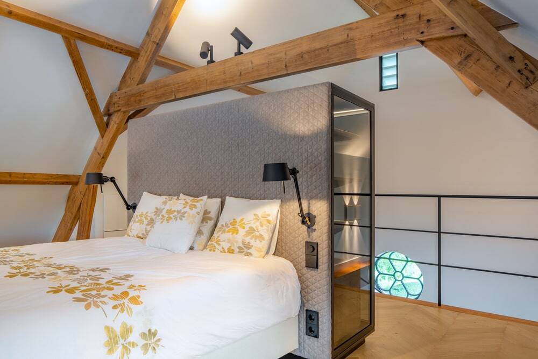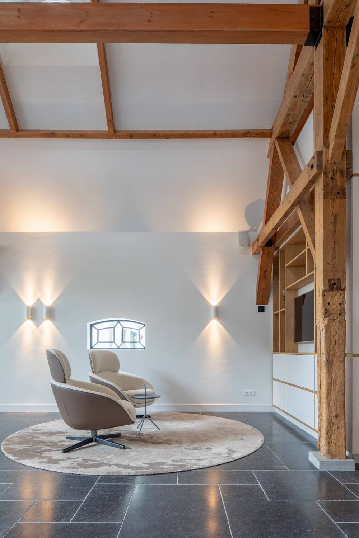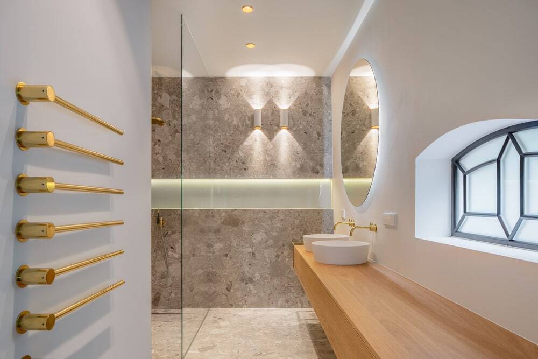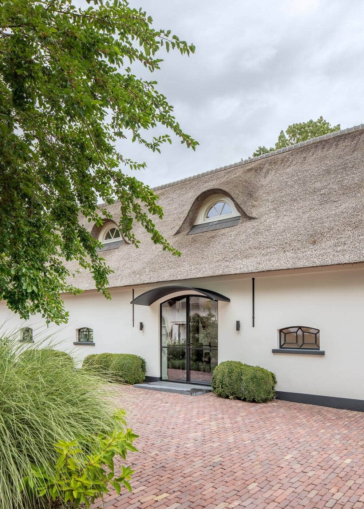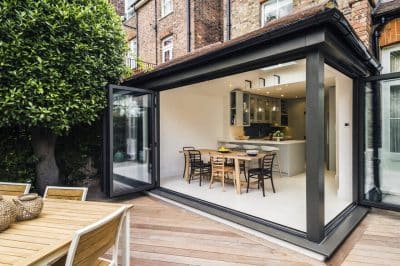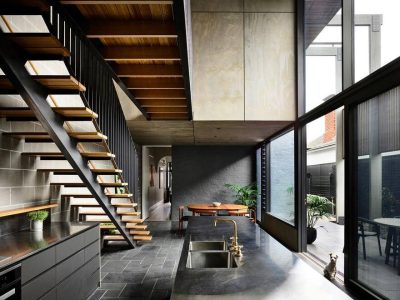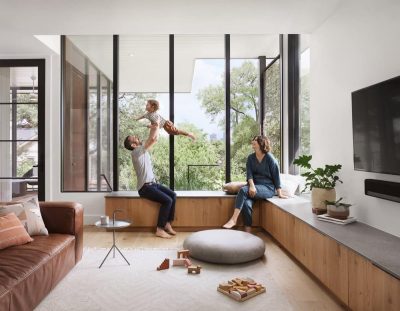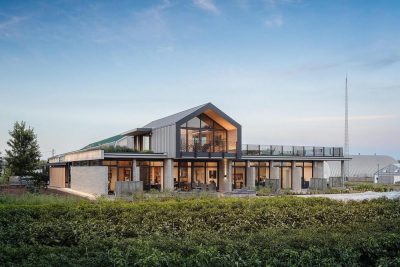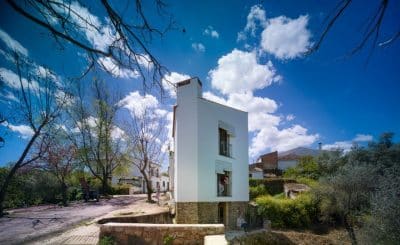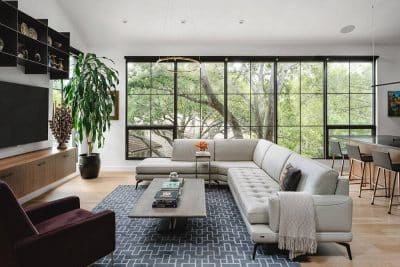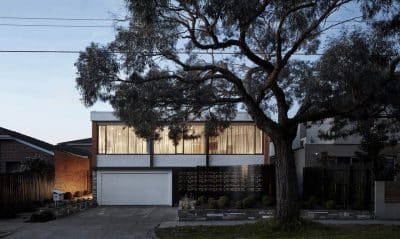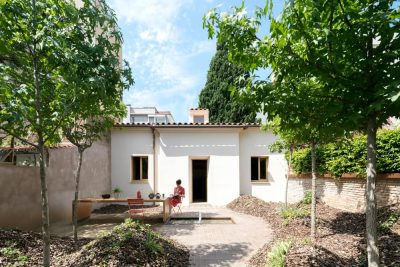Project: Former cowshed converted into a home
Architecture: HEYLIGERS design+projects
Location: centre of the Netherlands
Surface: 240 sqm.
Completed: May 2020, start building process September 2019
Photo Credits: Wouter van der Sar
Text by HEYLIGERS design+projects
Proceedings: Concept Design up to and including the phase of Final Design, building application, technical drawings, implementation supervision, aesthetic guidance, project management, completion.
This former cowshed has been transformed into a comfortable house, mainly used as a second home.
The characteristic wooden construction details have been kept in full view to preserve the monumental character of the former stable.
The monumental house is fully insulated and fitted with double glazing. The steel barn windows have been replaced by cast aluminum frames, so that double glazing could be placed while retaining the monumental slender styles.
The green surroundings and the landscape inspired to place a large glass front with steel frames in the rear facade. The facade is located on the north side and brings in pleasant daylight without the house warming up by the sunlight. From the living room there is a view over the adjacent meadows. The glass doors can be opened to connect the living room to the outside.
The new steel staircase gives access to the bedroom on the 1st floor. The floor has been newly installed and overlooks the living room on the ground floor. The kitchen has been created underneath the new floor. The beam layer of the storey floor has remained visible and is made of recycled wood that has remained from the previously existing storey floor.
The kitchen is custom made and finished with matt white lacquer. The Corian worktop on the kitchen island flows seamlessly into the sink. The extractor hood is integrated in the hob. The niche of the back wall is made of lacquered brass and is framed by handles also made of brass. The handles of the kitchen continue into the TV cabinet that is placed around the corner and opens into the living room. These lines are also reflected in the steel facade that forms the entrance hall on the other side of the kitchen.
On the bedroom floor, the bed is arranged symmetrically under the ridge of the hood.
The bed stands against a custom-made headboard and is fitted with knitted Febrik fabric (Kvadrat) with integrated reading lights. The headboard forms the back of the wardrobe, which is made of steel profiles with “smoked” glass. The lighting in the cabinet turns on when the doors are opened.
The bathroom has Ceppo tiles combined with brass taps. The wash basins are placed on a custom-made oak furniture with drawers suspended from floating.
The back wall of the niche is equipped with lacquered glass that is illuminated by an LED strip.

