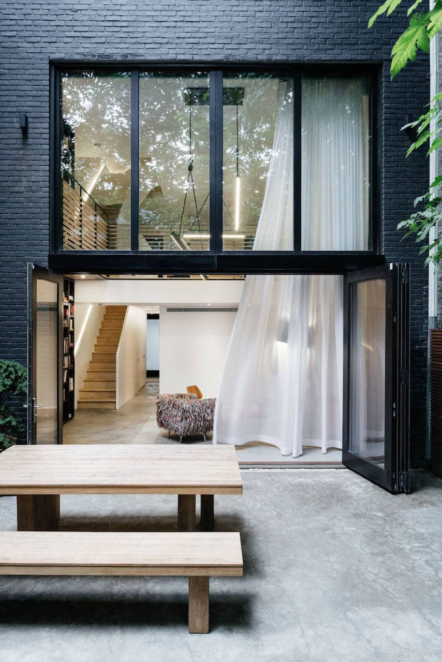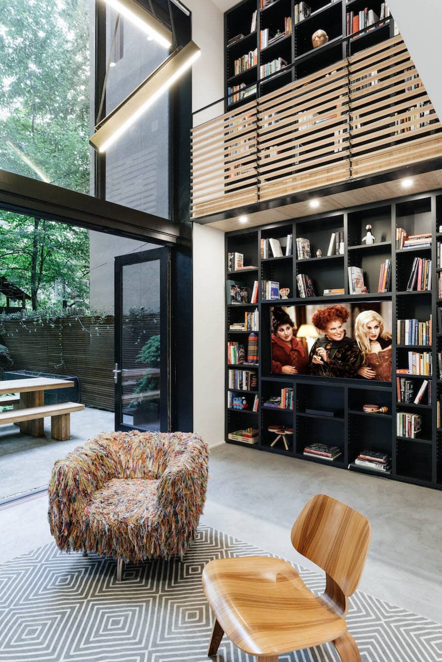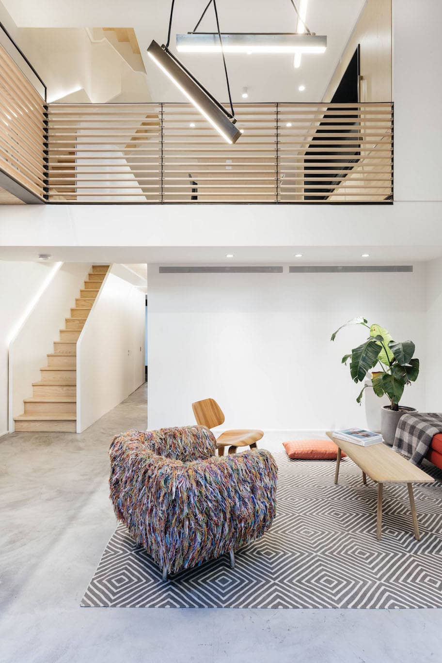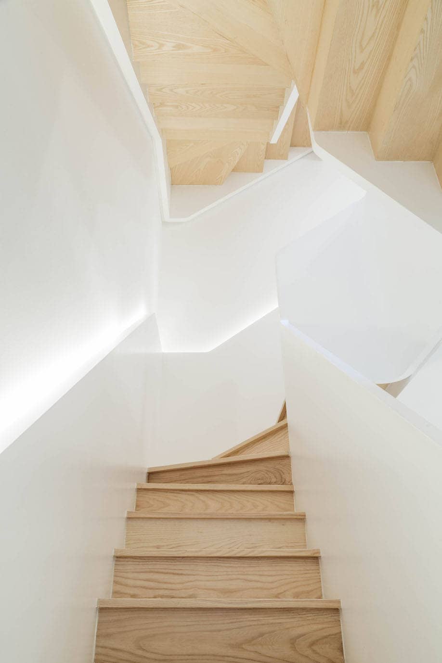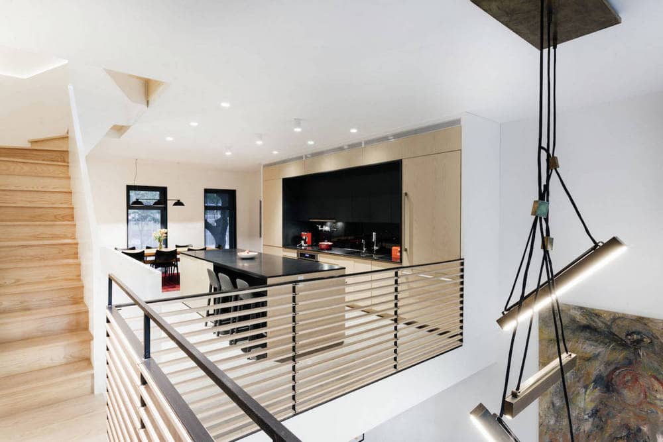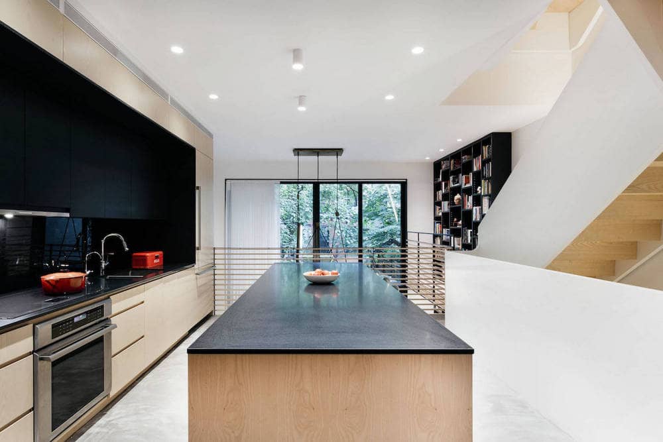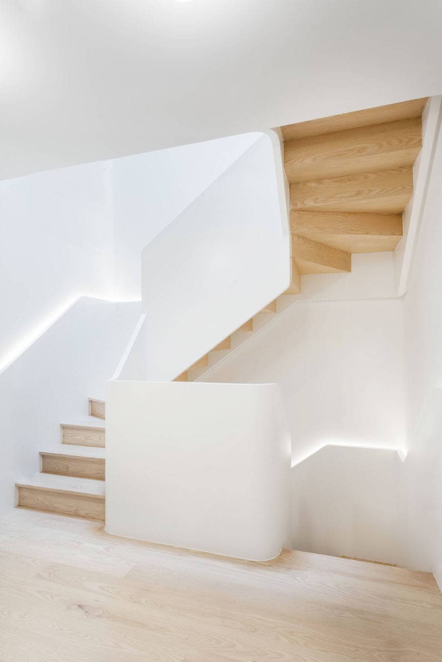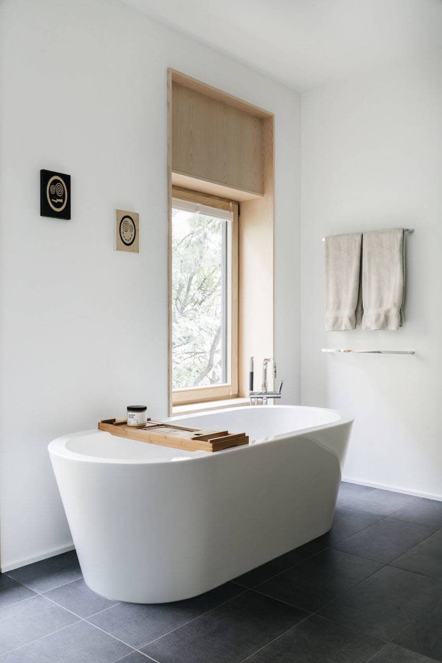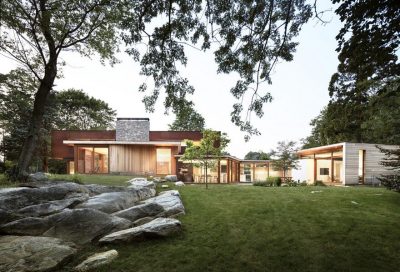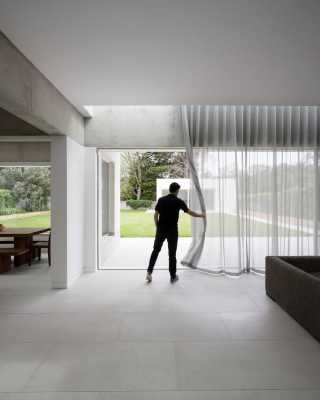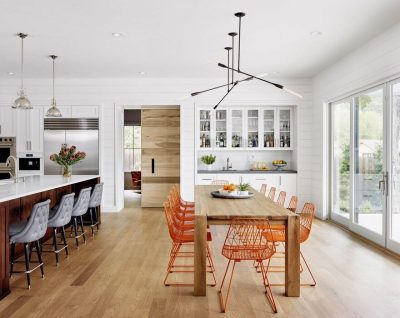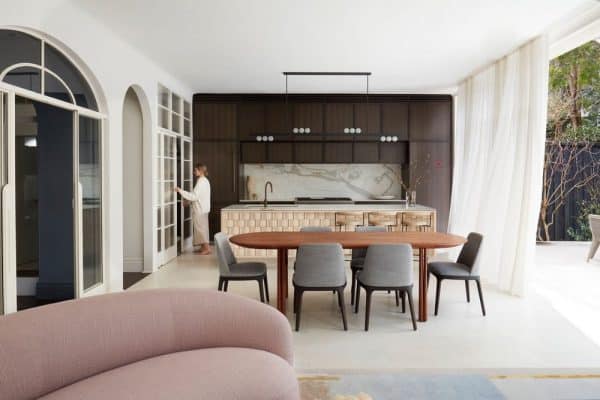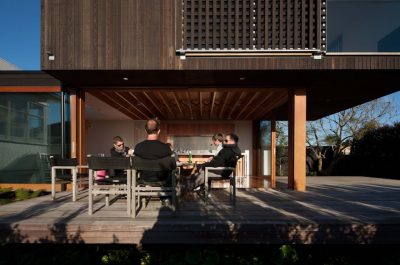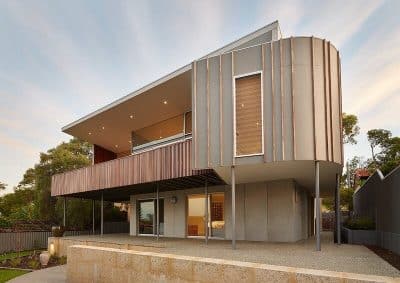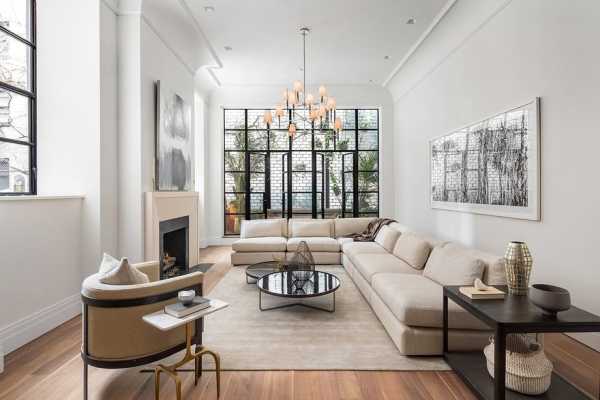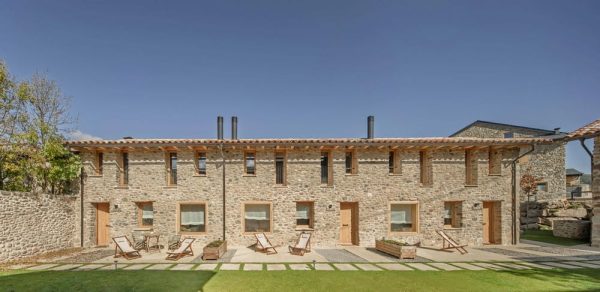Project: Fort Greene Townhouse Renovation
Architects: Matter of Architecture
Location: Brooklyn, New York, United States
Year 2018
Photo Credits: Nick Glimenakis
A complete gut renovation to a four story townhouse in the Fort Greene neighborhood of Brooklyn. In renovating the house the clients requested a dynamic communal space that was open, fluid and bright. Specifically a double height space with two story shelving was created that links the living room with the kitchen a dinning spaces above. Large sliding and stackable glass doors installed in the rear facade further expand the connectivity of the interior spaces with the back yard, bringing the breeze and greenery of the outdoors inside the house. Between the floors a ribbon stair unites the four levels.

