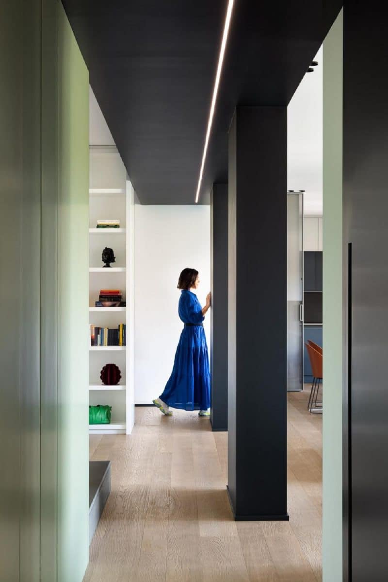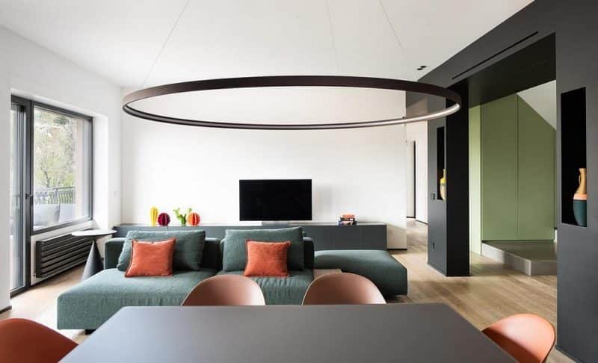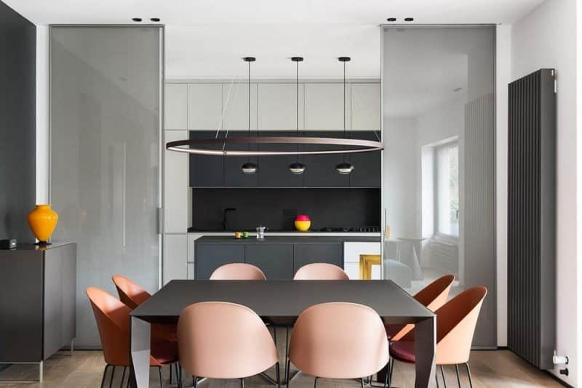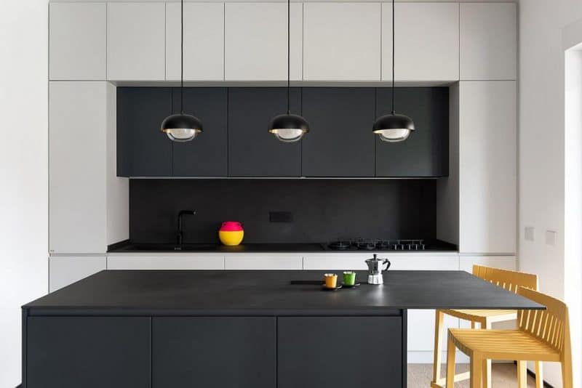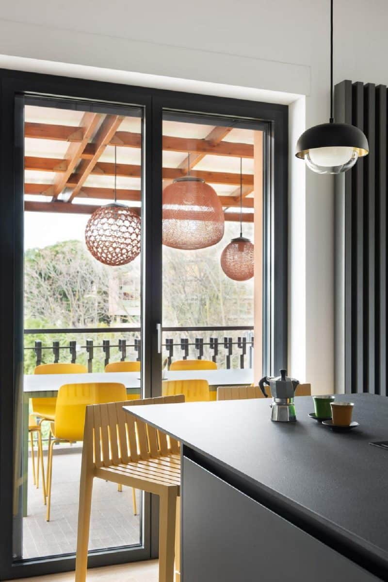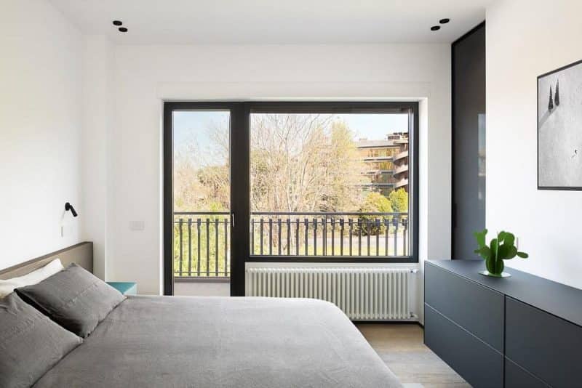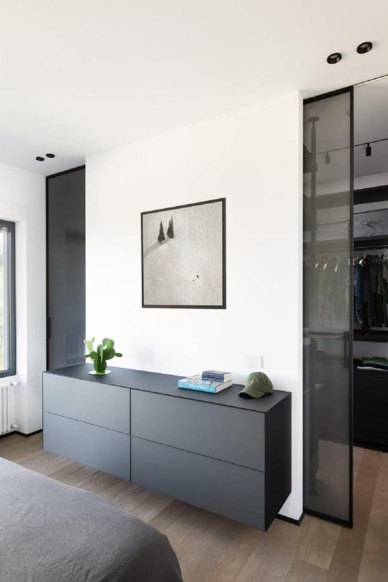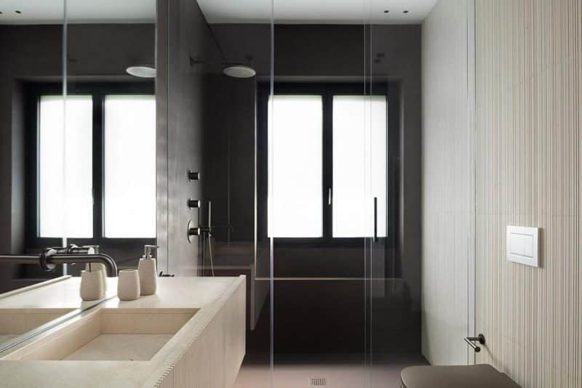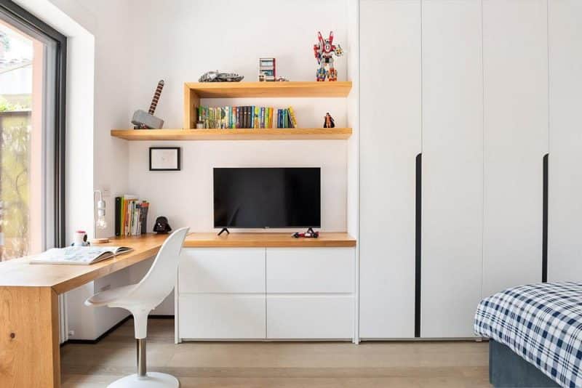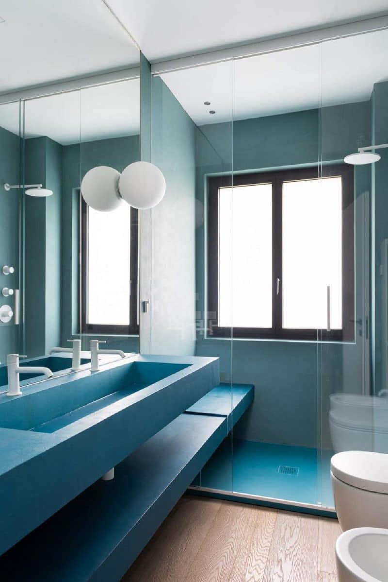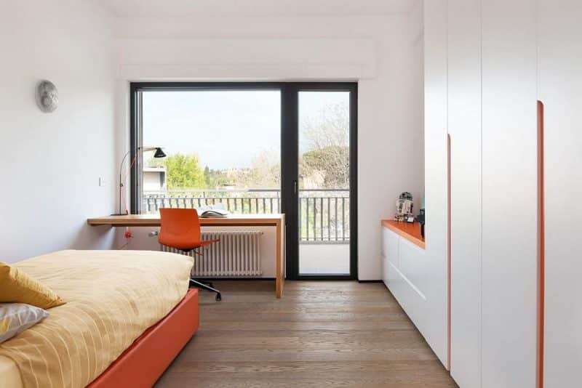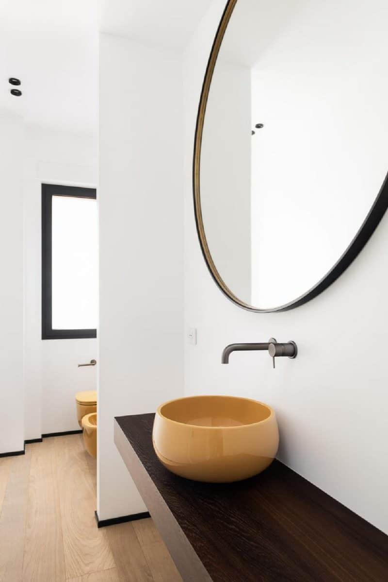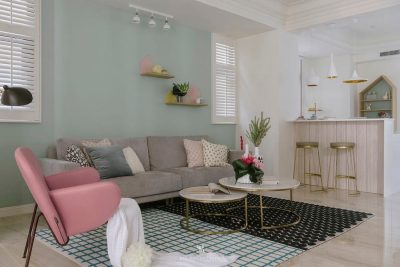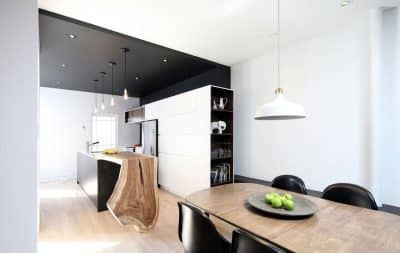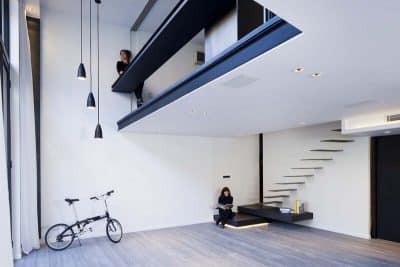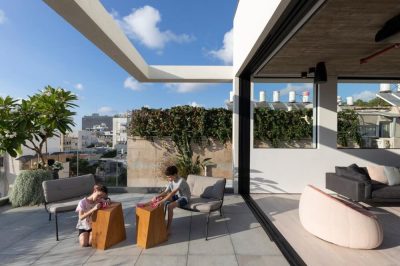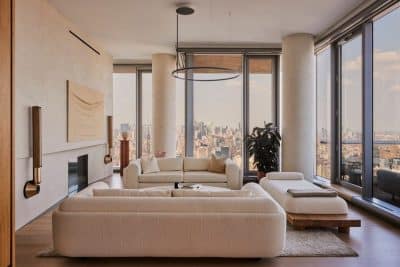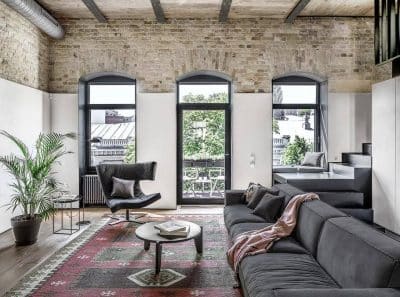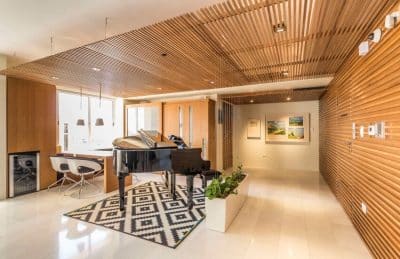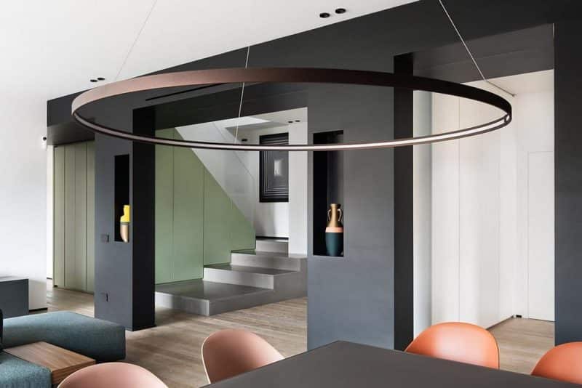
Project: Fusco House
Architecture: Arabella Rocca Design
Location: Rome, Lazio, Italy
Area: 175 m2
Year: 2022
Photo Credits: Paolo Fusco
Fusco House, designed by Arabella Rocca Design, is a luxurious apartment located on the fourth and fifth floors of an elegant residential complex in northwest Rome. The apartment spans 175 sq m indoors and 59 sq m outdoors, offering a blend of contemporary design and functionality.
Fourth Floor: Main Living Areas
The fourth floor features the main rooms overlooking the surrounding greenery. It includes an entrance hall, a double living room, and a separable kitchen with full-height sliding glass doors. The service area comprises a laundry room and a guest bathroom. The sleeping area consists of three bedrooms and two bathrooms, providing ample space for comfort and privacy.
Fifth Floor: Study and Bathroom
A staircase with steps partly covered in stone and partly in wood leads to the fifth floor. Here, you will find a study and an additional bathroom. The green-colored joinery of the under-staircase area continues into the hallway, contrasting with the dark gray color leading from the entrance to the sleeping area, adding a distinctive touch to the design.
Contemporary and Minimal Design
Geometric lines, contrasting colors, and carefully selected materials define the contemporary and minimal aesthetic of Fusco House. The apartment features sandblasted parquet flooring in a cool gray tone and striped crema d’Orcia in the master bathroom, creating a sophisticated and modern ambiance.
Conclusion
Fusco House by Arabella Rocca Design exemplifies contemporary elegance with its thoughtful design and high-end materials. This Rome apartment offers a luxurious and modern living experience, blending functionality with aesthetic appeal.
