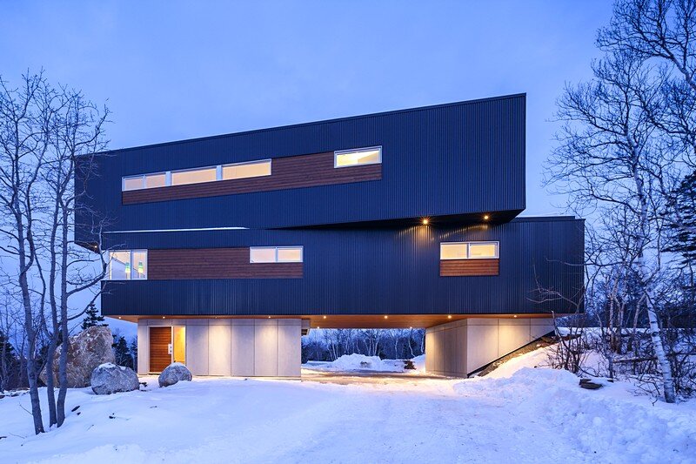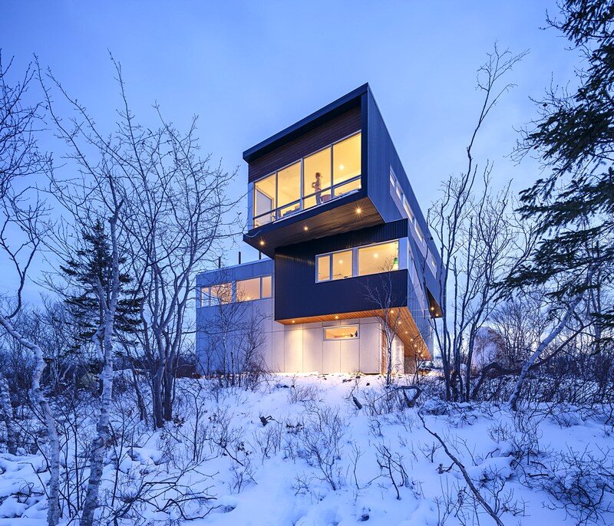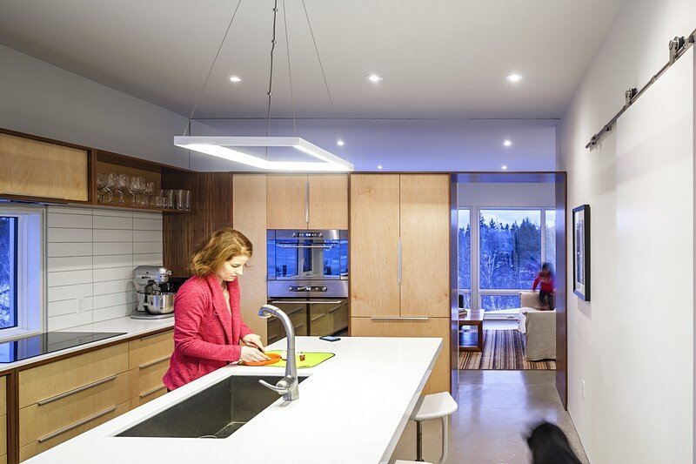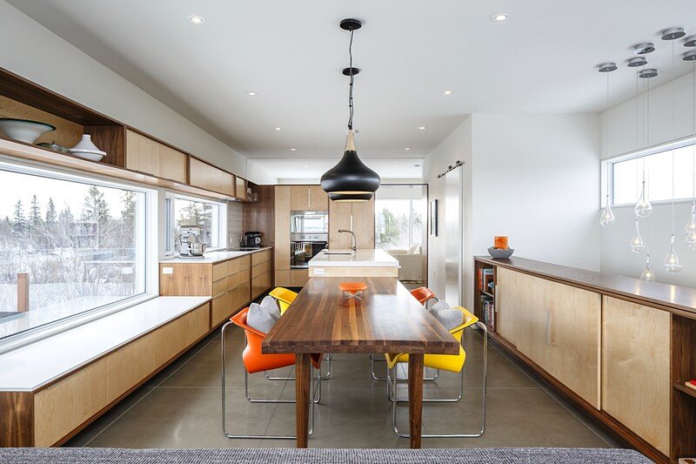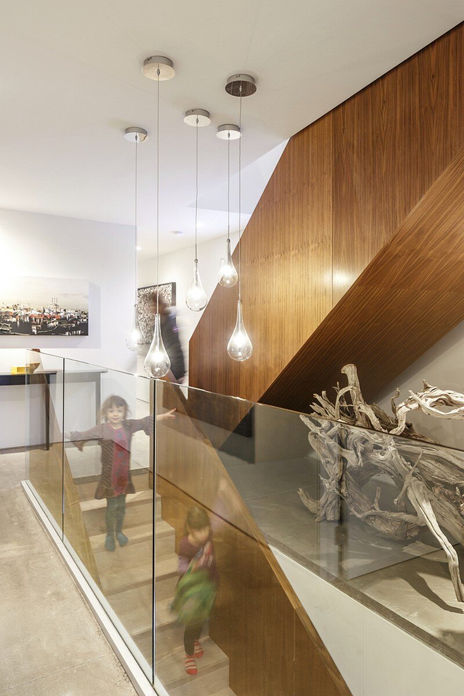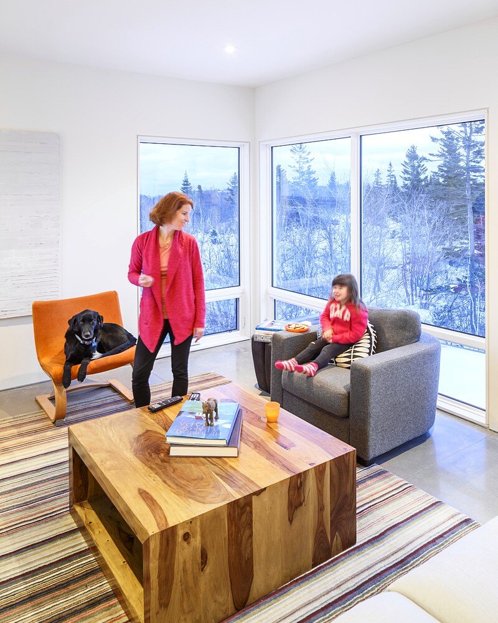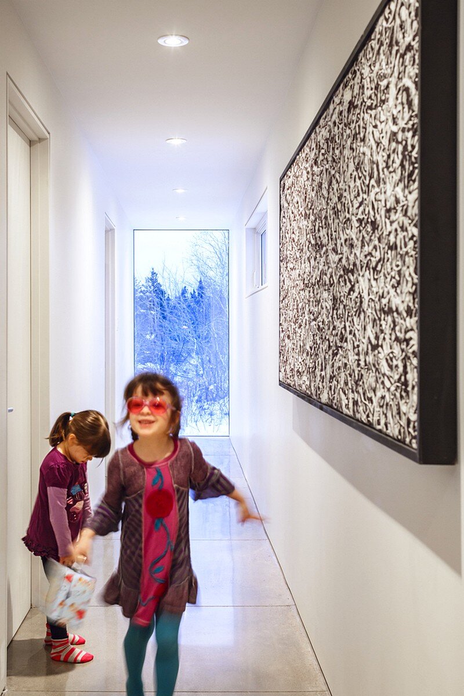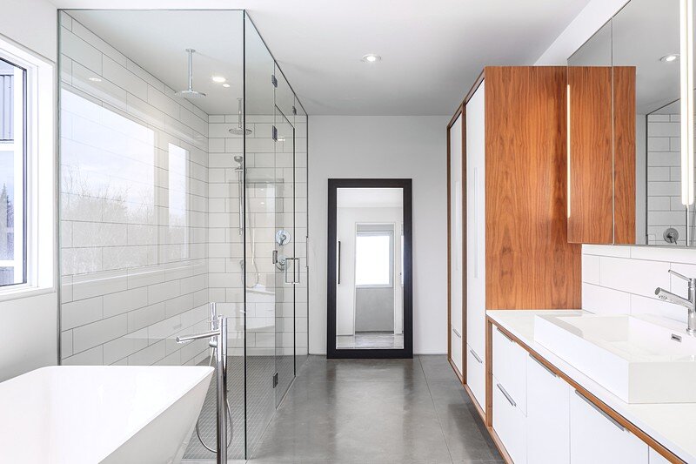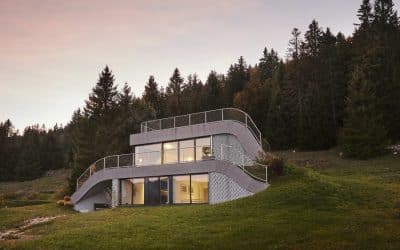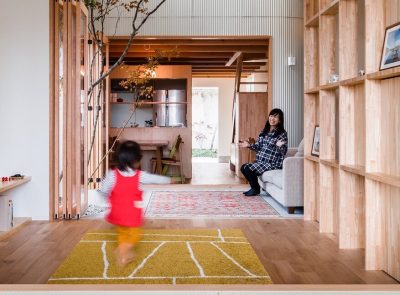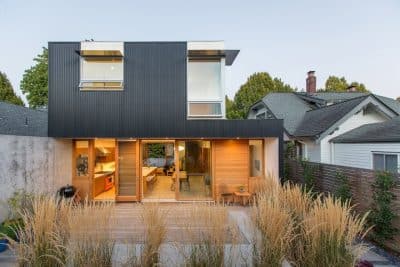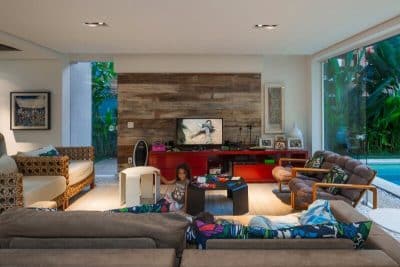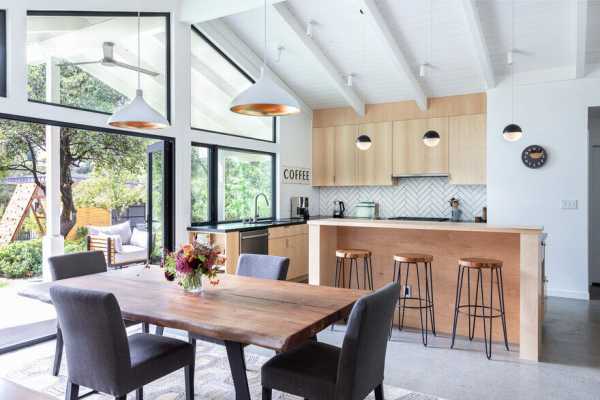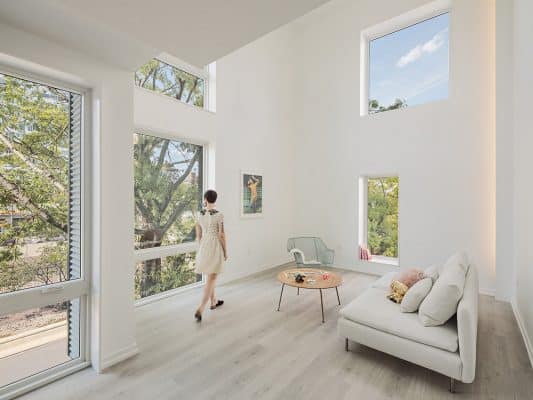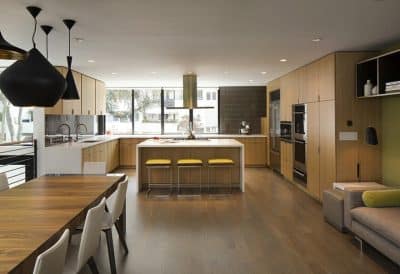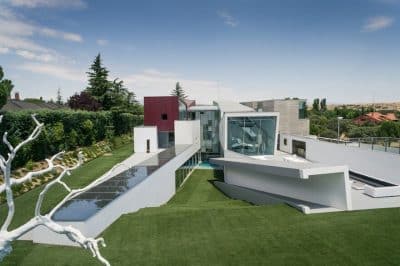Project: Fyren House
Architects: Omar Gandhi Architects
Design: Omar Gandhi, Jeff Shaw, Devin Harper
Location: Halifax, Nova Scotia, Canada (Purcell’s Cove)
Contractor: MRB Contracting
Structural: Andrea Doncaster Engineering
Physical models: Devin Harper
Renderings: Norm Li AG+I
Photography: Doublespace Photography, Omar Gandhi – Jeff Shaw
Fyren House is a private residence designed by Canadian studio Omar Gandhi Architects. The home is a beacon high atop the hillside.
From the architect: Set atop one of the highest sea-side plateaus in the Halifax area, the residence has clear views of both point pleasant park and the open water. Formally, the home twists and turns towards the two critical views, providing unique views from within different zones of the home.
The l-shaped scheme creates an internal court and driveway approach, as well as a variety of stunning views of itself in the foreground of the long and wide view. A central core of staircases clad in walnut plywood twist and turn in response to the large volumes.
The interior palette of traditional mid-century modern materials, including, walnut, birch, white lacquer and concrete provide an internal warmth to the more rigid exterior formal language. The program of the home is composed of three levels, the bottom for entry and storage, the middle for sleeping and the top for daily living and family activity.
Thank you for reading this article!


