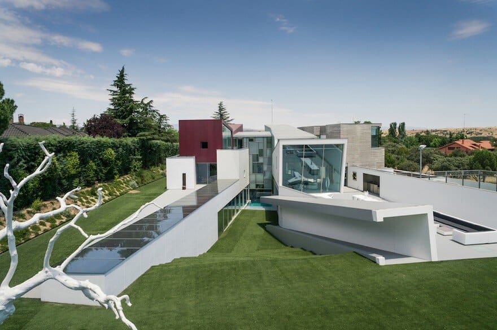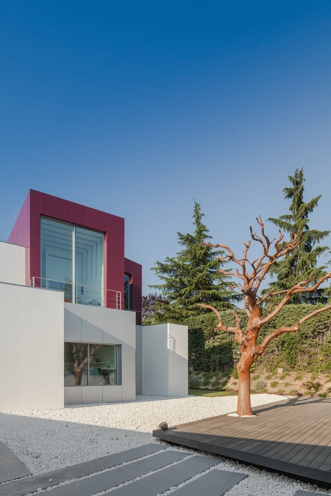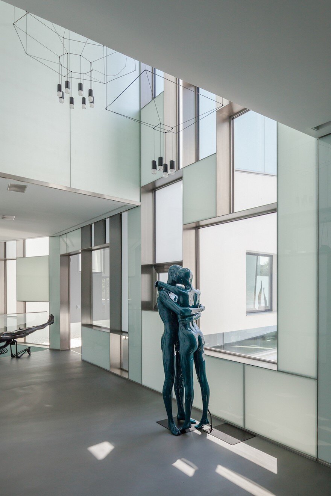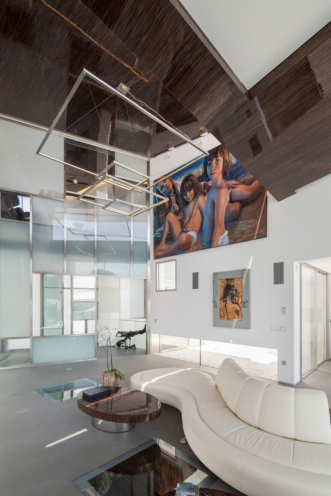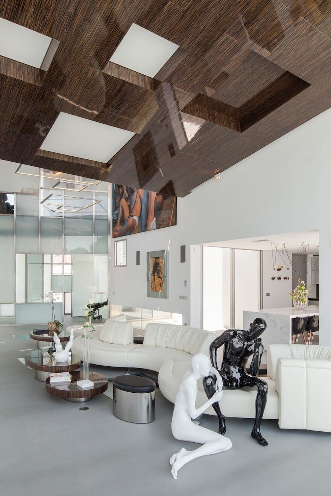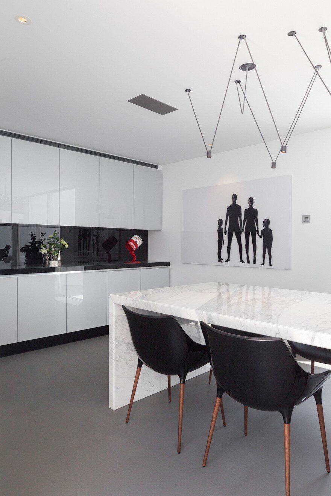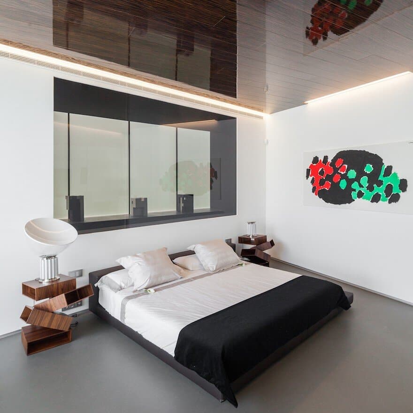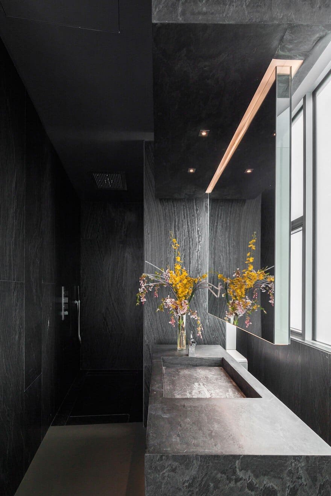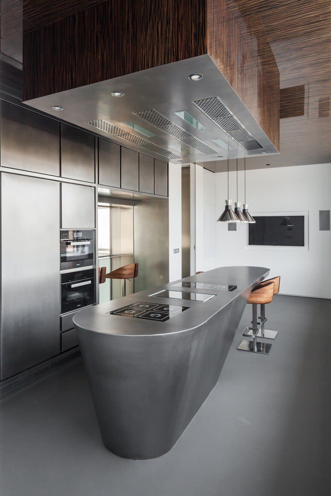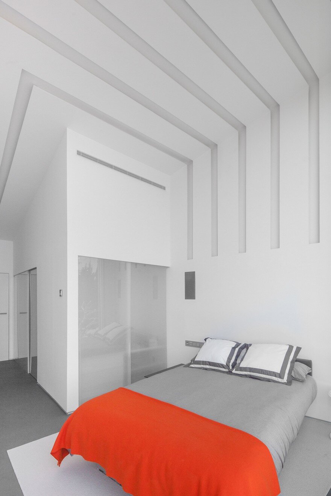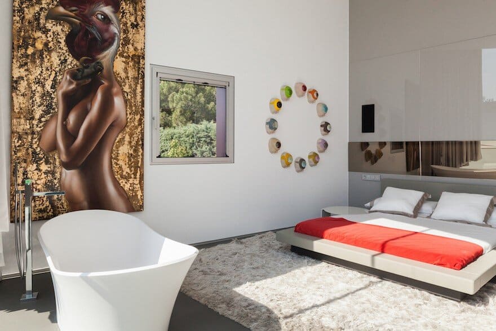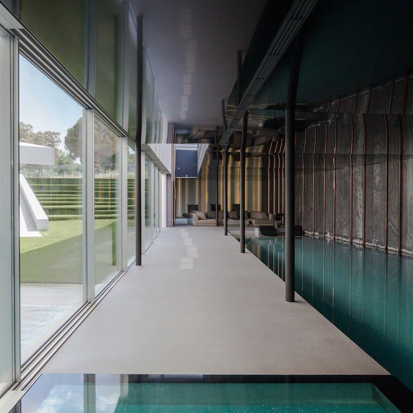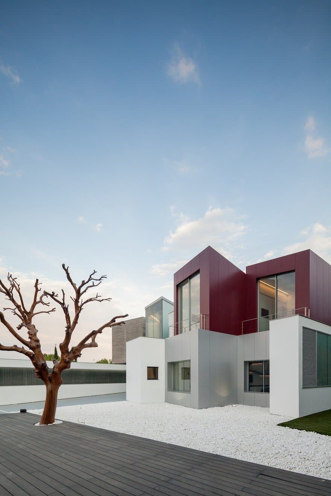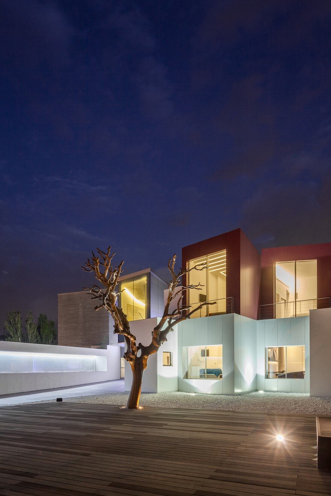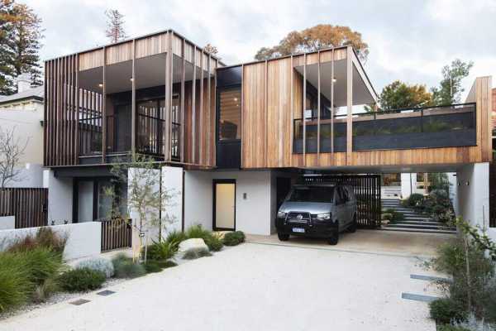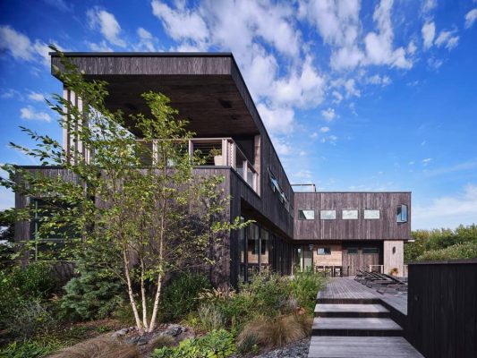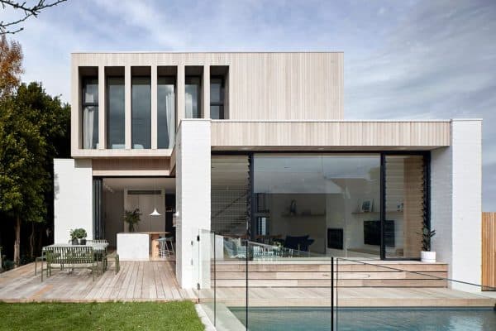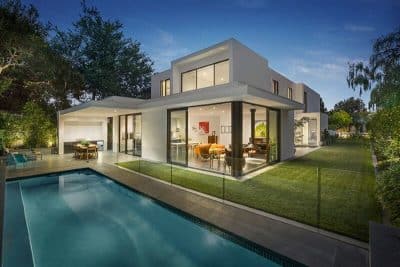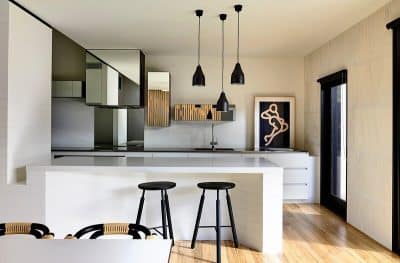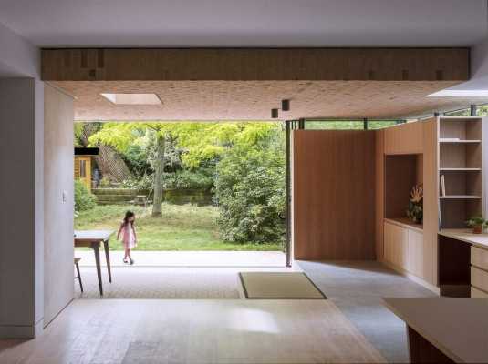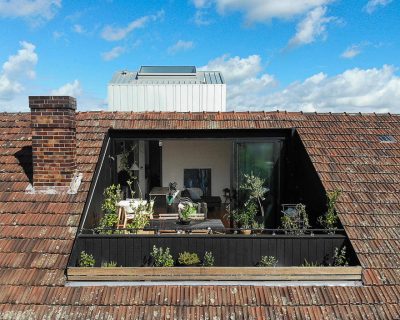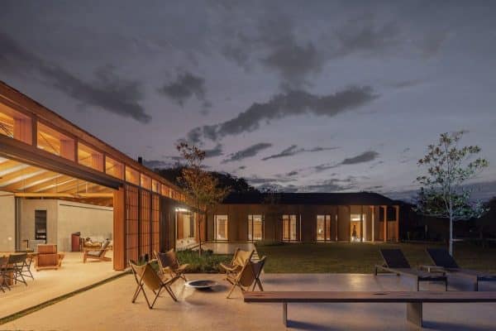Project: House H
Architects: ABIBOO Studio & Jorge Torrico + Alvaro Ruiz
Design Team: Alfredo Muñoz, Ronan Bolaños, Felipe Samarán, Jesus Amezcua, Delia Rodriguez, Oscar Hernando, Luis Rocca, Daniel Jimenez, Carla Anton, Jordi Mas, Manel Rio, German Gil, Emiliano D’Incecco, Rodolfo Pomini, Jesus Reyes, Ivan Sanchez, Mariluz Jimeno, Cristina Domecq
Furniture: ABIBOO Studio & Ilmio Design
Construction Project Manager: Carlos Garcia
Location: Madrid, Spain
Photography: Joao Morgado
House H is located in an affluent area in Madrid. The house has a floor area of 14,000 sq. ft. (1,300 sq. m.) and is the answer to the broad and diverse functional needs of the client, a well-known international sportsman.
The villa is designed as a sponge, with multiple micro-spaces. Each micro-space is designed with a special relationship to a particular sensorial experience, all of which are interrelated. The ground floor has the typical program associated with a villa, along with many patios that make the house look bigger due to its integration with the site. The first floor includes spaces such as offices, guest rooms, and play areas. The basement includes private spaces, such as meditation rooms, a gym, and a spa, and also social spaces, such as party areas and lounges.
The secondary areas are built with an exposed concrete façade, while the day spaces in the center of the floor plan are made of stucco and glass. Finally, the night areas are shown to the outside in a metallic ventilated façade that reflects the light and creates a strong contrast between all the different materials used.
The environmental commitment of the project go beyond the use of eco-friendly materials; the house H also pays special attention to passive strategies that respond to sun radiation, natural light, and wind.


