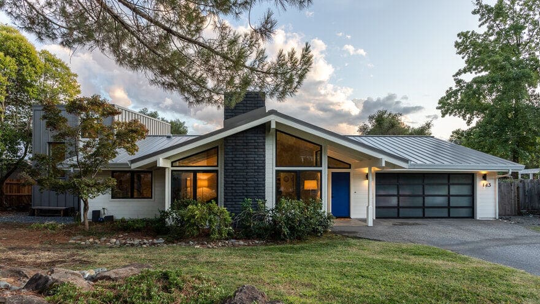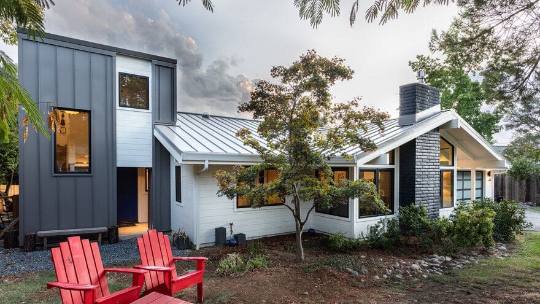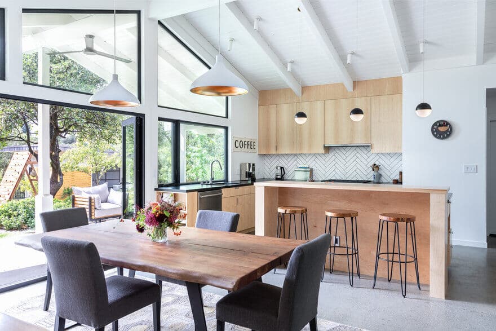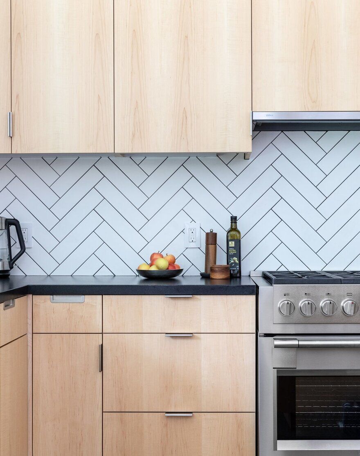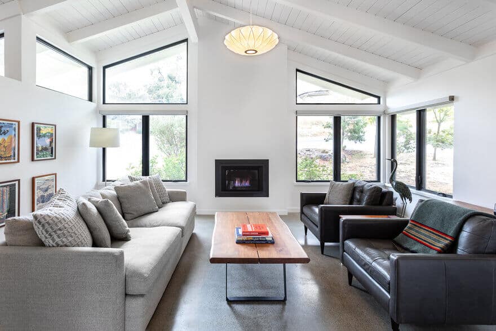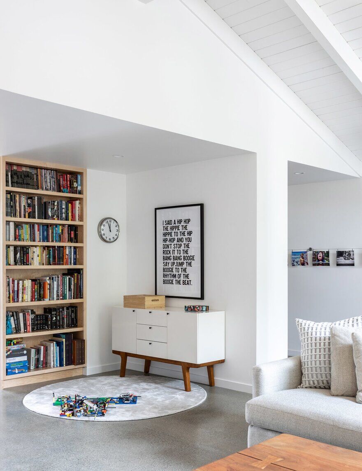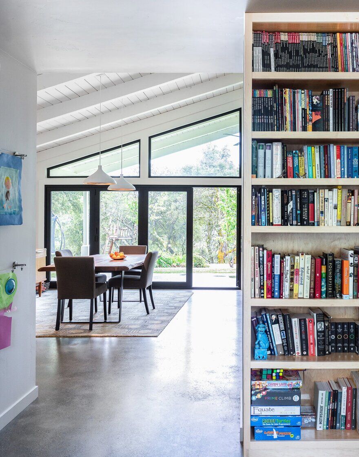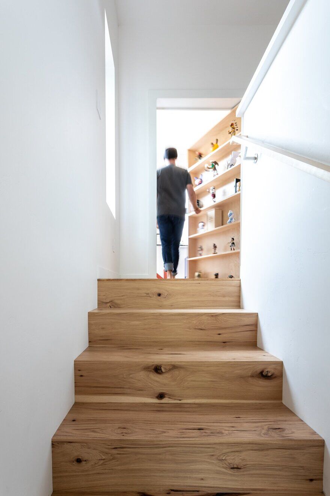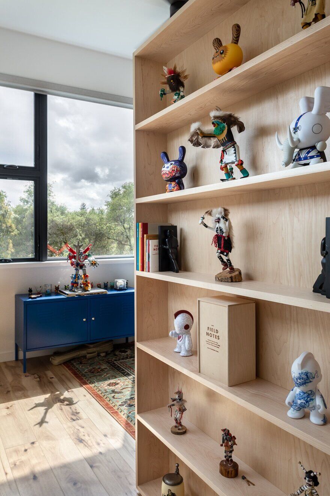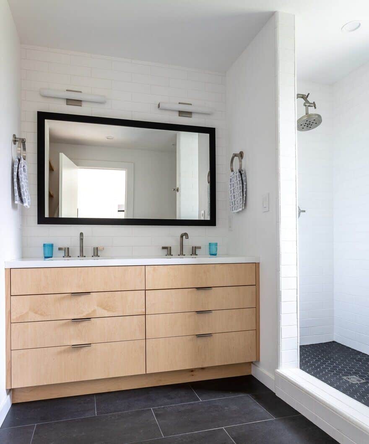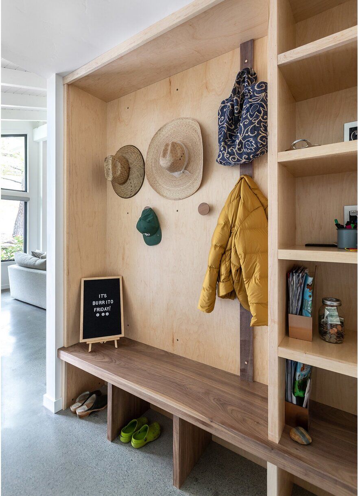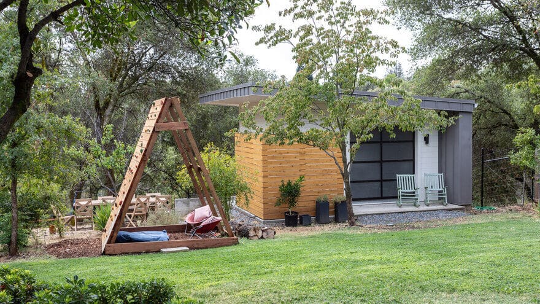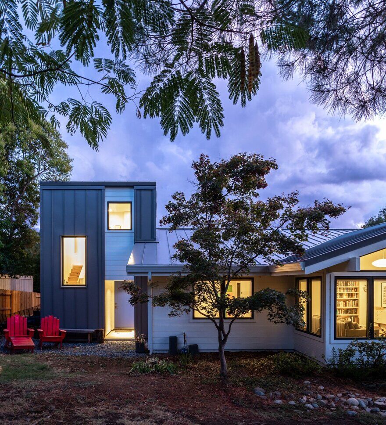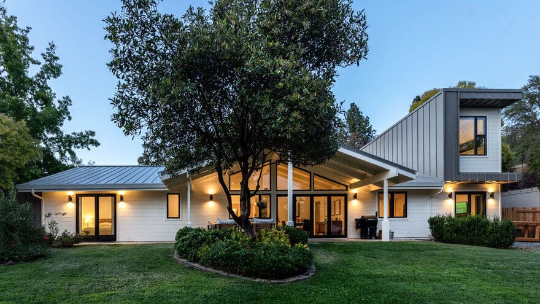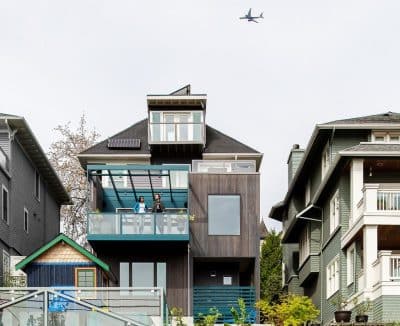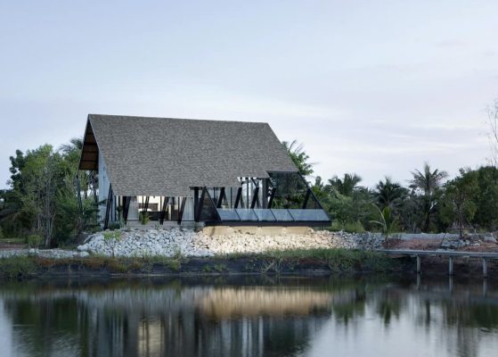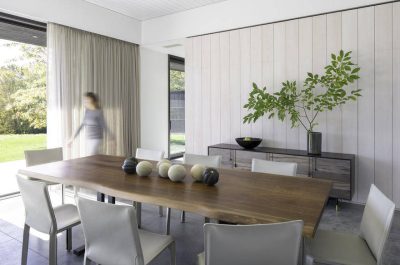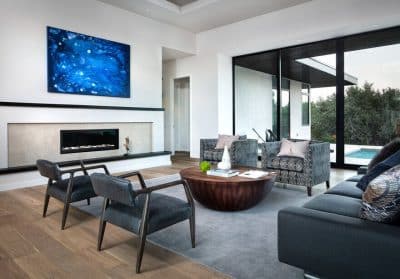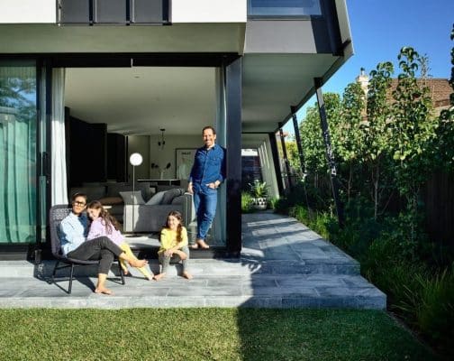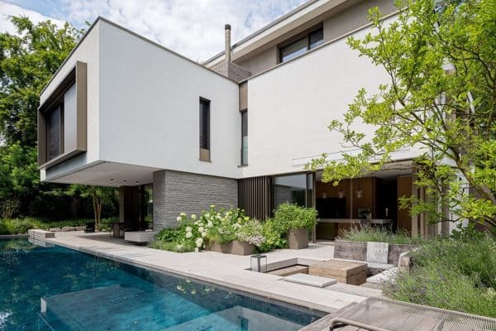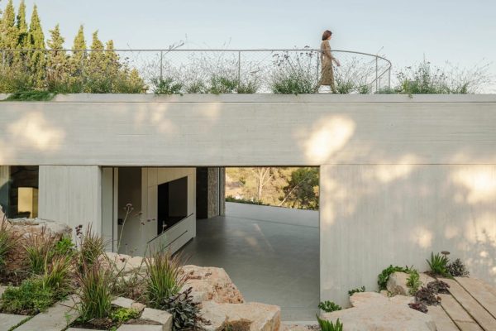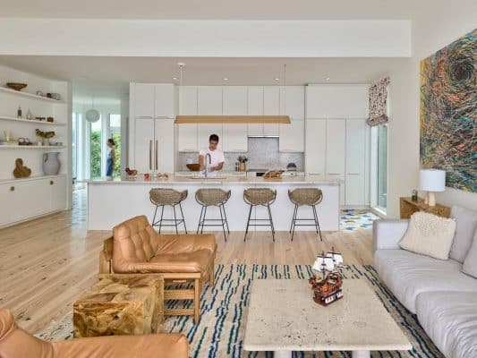Project: Extensive Remodel
Architects: Atmosphere Design Build
Location: Auburn, California
Size: 2542 SF (including 674 SF Addition)
Completed Spring 2019
Photo Credits: Cat Alves
Contractor: Atmosphere Design Build
Built in the late 1970s, the Auburn house is reminiscent of the California Modern homes built in the mid-century by Joseph Eichler. Located in an established neighborhood of mixed residential typologies, the house greets the neighborhood on the north street side and opens to a southern back yard perched above the North Fork of the American River canyon.
The owners, who both work from home, asked us to develop a master plan for the property that included additional space for private offices, a guest bedroom, a workshop, and a future pool. Also desired was an extensive remodel of the existing house that update the home and improve energy efficiency.
The two-story addition to the home is tucked into a narrow buildable slice of the parcel on the eastern end of the home. It optimizes the existing infrastructure and only hints at a bold modern form, from the street side. However, on the private south side, the addition opens dramatically to the inspiring southern canyon view from the second-floor office spaces. A second entrance is provided into the “creative” wing of the building – to allow work to occur with some separation from the activity of family life. The remodel of the existing home evokes the California Modernist moments of the building by creating smoother transitions between the interior and exterior spaces and updating the kitchen to create better functionality all while using sustainable materials that are expressed in an honest manner.
The energy upgrades on this home focus on improving the envelope through meticulous air sealing, replacing all the existing insulation, replacing all the windows, and upgrading all the mechanical equipment. An oversized and outdated furnace was replaced with a high performing unit installed within a conditioned attic. Heating and cooling in the new addition will be provided by a ductless mini split. A roof mounted 6 kW photovoltaic system is expected to offset all the electrical usage for this mixed fuel home.

