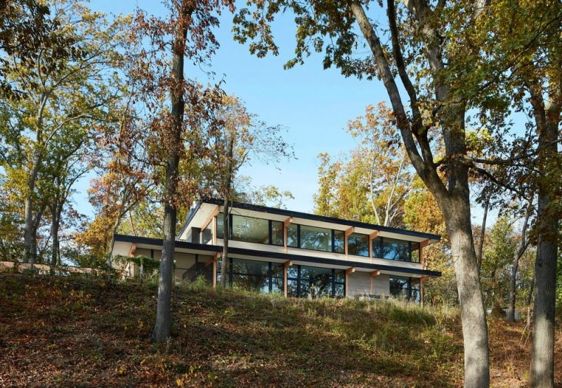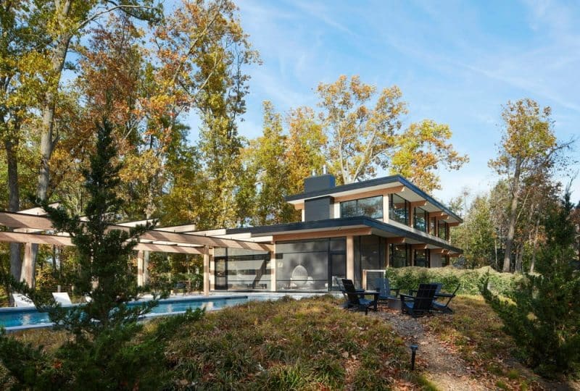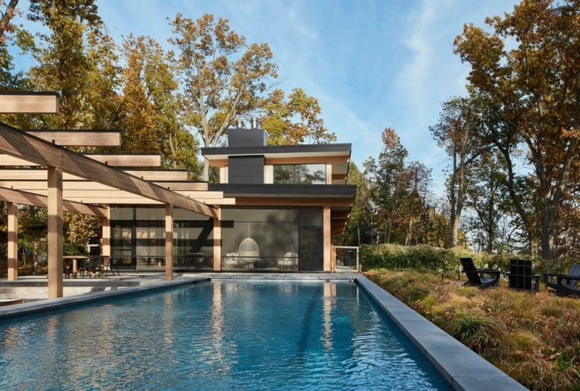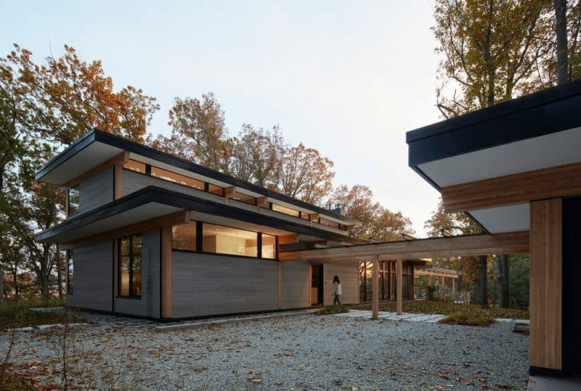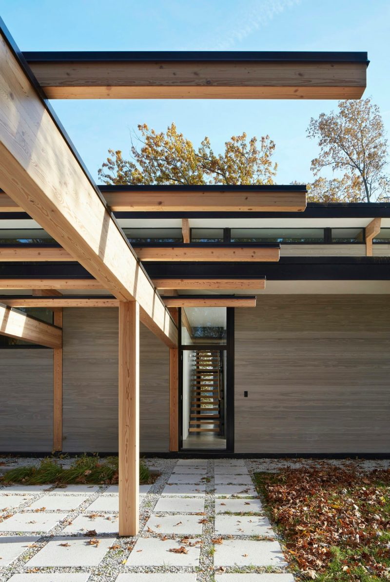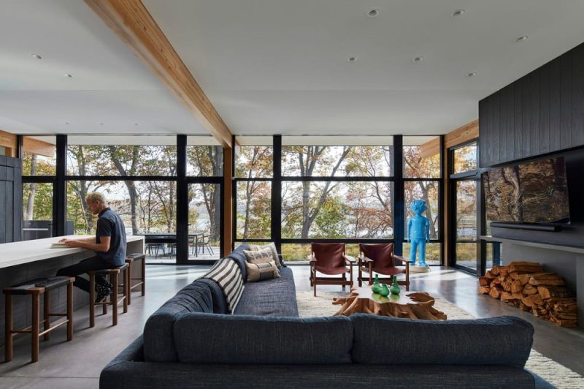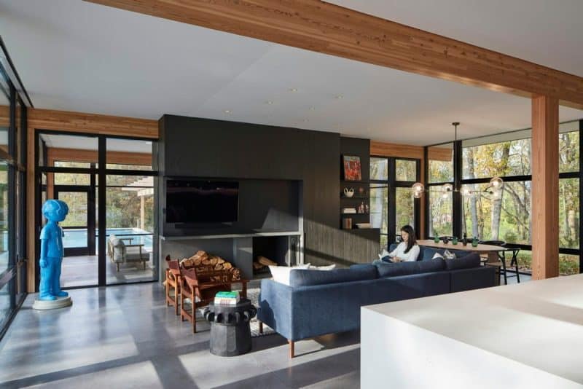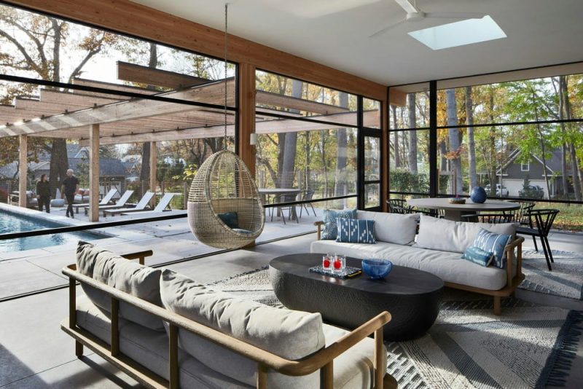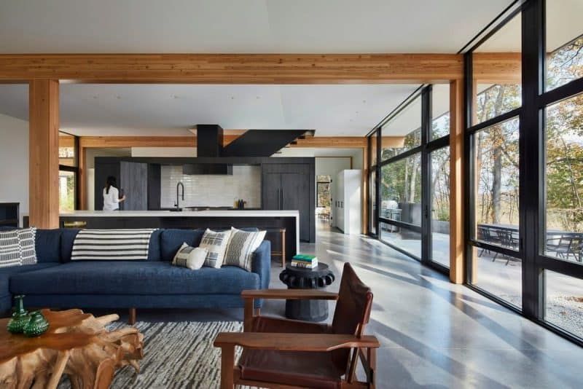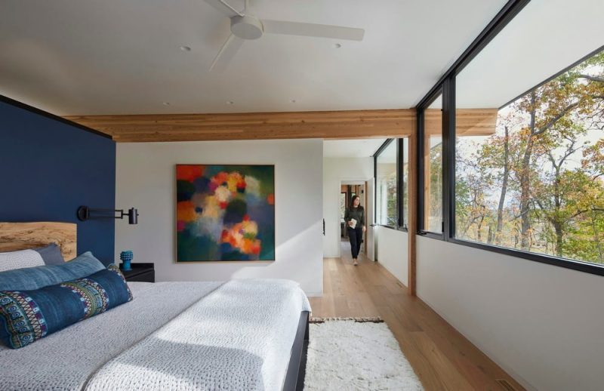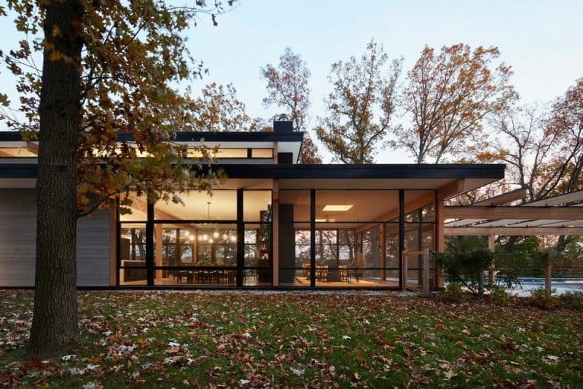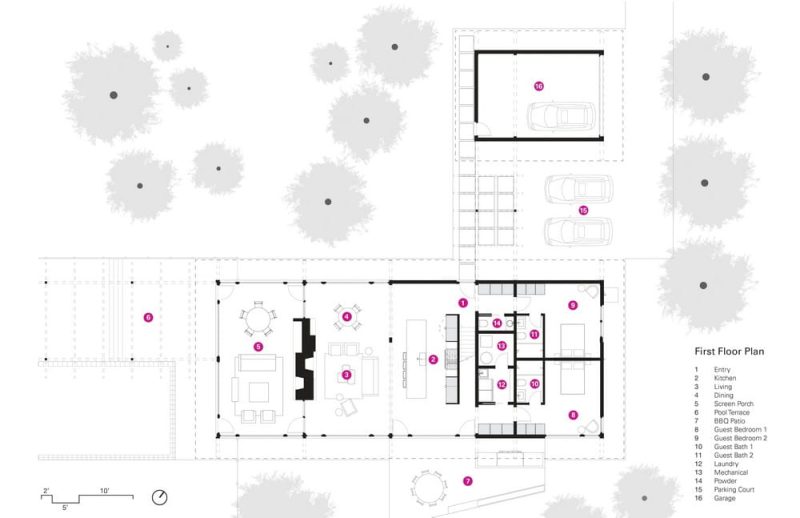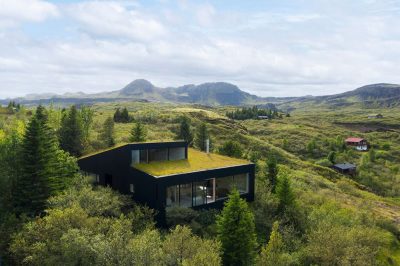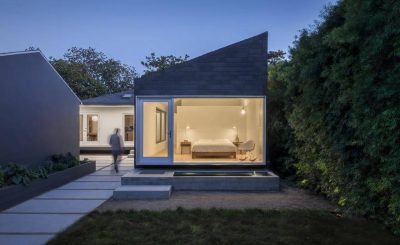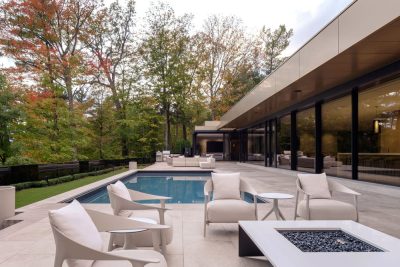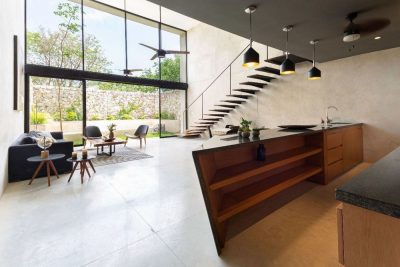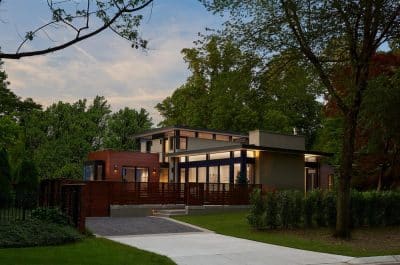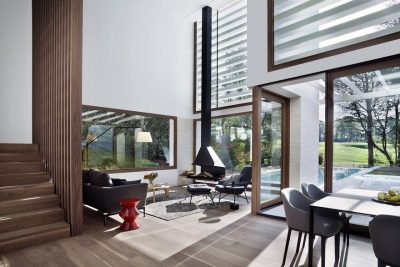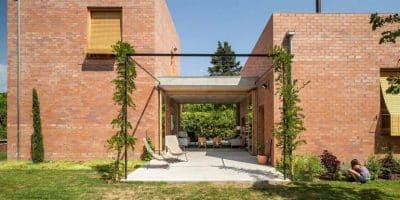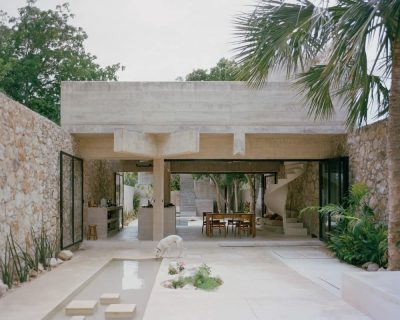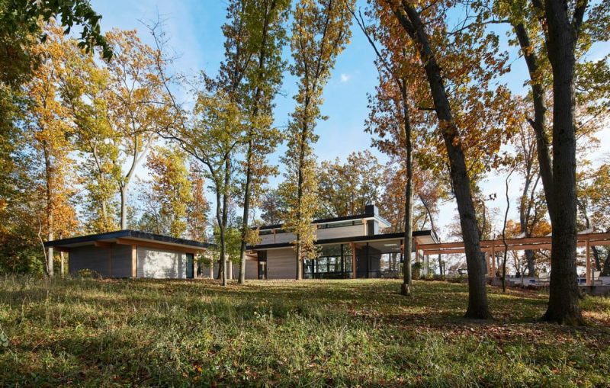
Project: Galien River Retreat
Architecture: Wheeler Kearns Architects
Location: New Buffalo, Michigan, United States
Year: 2023
Photo Credits: Steve Hall, Hall + Merrick Photographers
Galien River Retreat perches on a wooded bluff in southwest Michigan, immediately greeting visitors with sweeping river views and the quiet rustle of mature oaks. Although the site sits only two hours from Chicago, the house feels worlds away, offering a restorative pause from city life.
Shaping Galien River Retreat Around the Land
Because preserving topography was critical, Wheeler Kearns Architects aligned the linear mass along the crest of the bluff; consequently, construction stayed clear of root zones while every room aimed toward the water. Moreover, a low gravel drive winds past a detached garage and trellised entry, so guests absorb the forest before meeting the architecture. High clerestory windows protect privacy on the street side, whereas floor‑to‑ceiling glass along the river façade dissolves boundaries. In this way, the retreat maintains refuge while celebrating prospect.
Glulam Rhythm Inside and Out
Inside Galien River Retreat, warm Douglas‑fir glulam beams march from column to column, and—importantly—that cadence extends outdoors to shade the pool terrace and link house to garage. Thus, structure doubles as ornament. Additionally, a continuous white acoustic‑fabric ceiling softens sound, while radiant concrete floors keep toes warm on brisk Michigan mornings. Because these materials wear gracefully, the riverfront home will age in harmony with its surroundings.
Open Plan that Encourages Gathering
The main level adopts an easy flow; therefore, kitchen, dining, and living zones blend into a skylit, three‑sided screen porch—affectionately dubbed the “summer living room.” From here, sliding doors lead to a pool deck, barbecue patio, and herb garden, so parties can expand effortlessly. Meanwhile, two guest rooms hide to the east, granting visitors autonomy and buffering noise for owners. Above, a pop‑up second floor tilts toward the river; consequently, the primary suite and home‑office aerie enjoy endless views of the meandering estuary.
Materials and Details That Endure
Because durability matters, the architects chose weathered‑gray Accoya cladding that silvers over time, matching nearby bark. Likewise, black thermally broken aluminum frames offer slim sight‑lines yet strong insulation. Even the hydronic concrete floors are expected to patina, enhancing character year by year. Ultimately, Galien River Retreat proves that modern lines can feel warm, and thoughtful transitions—both spatial and material—can create a timeless riverside sanctuary.
