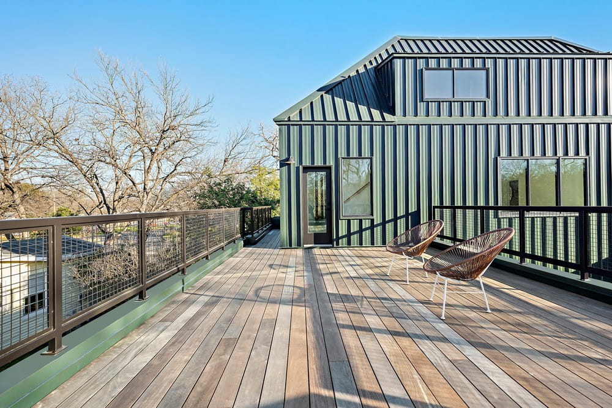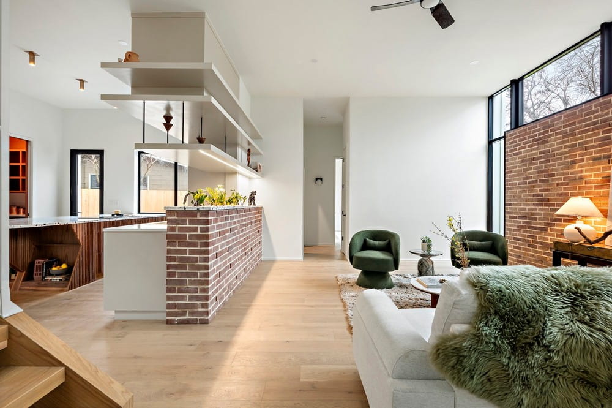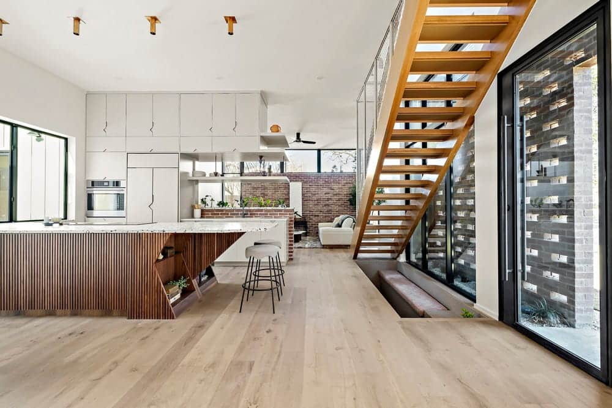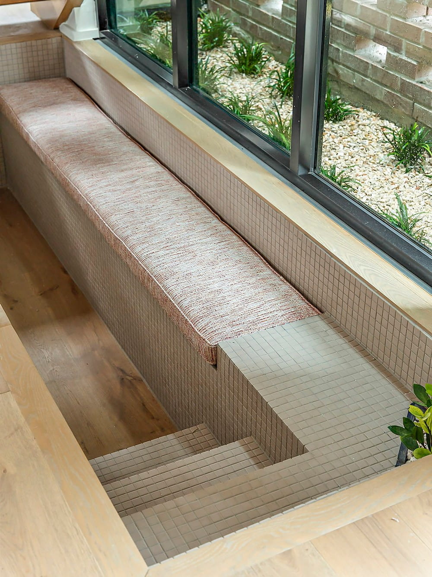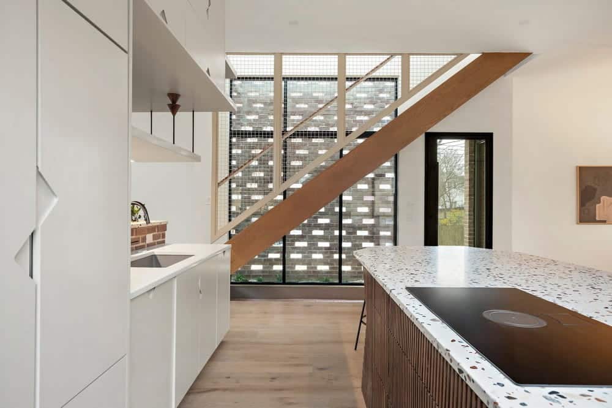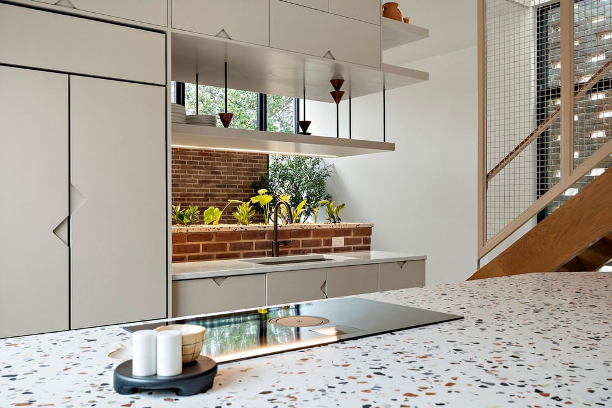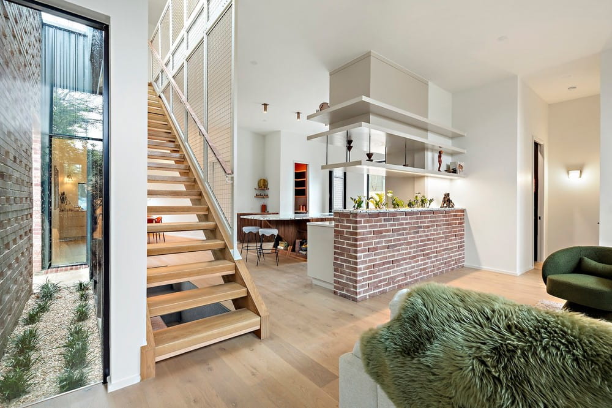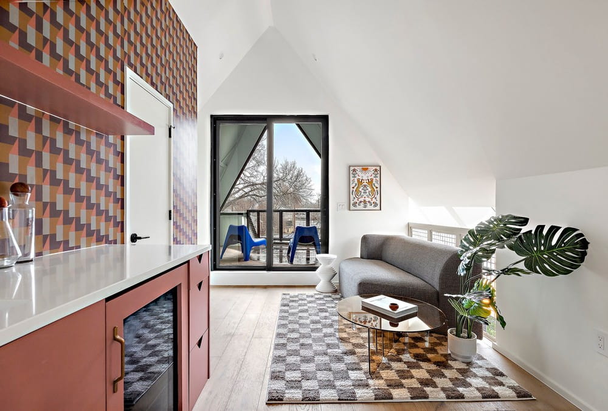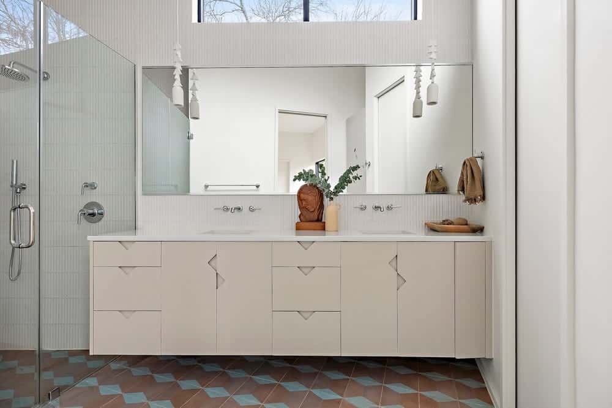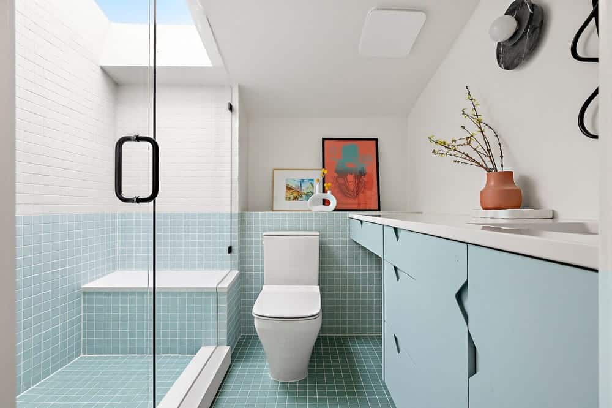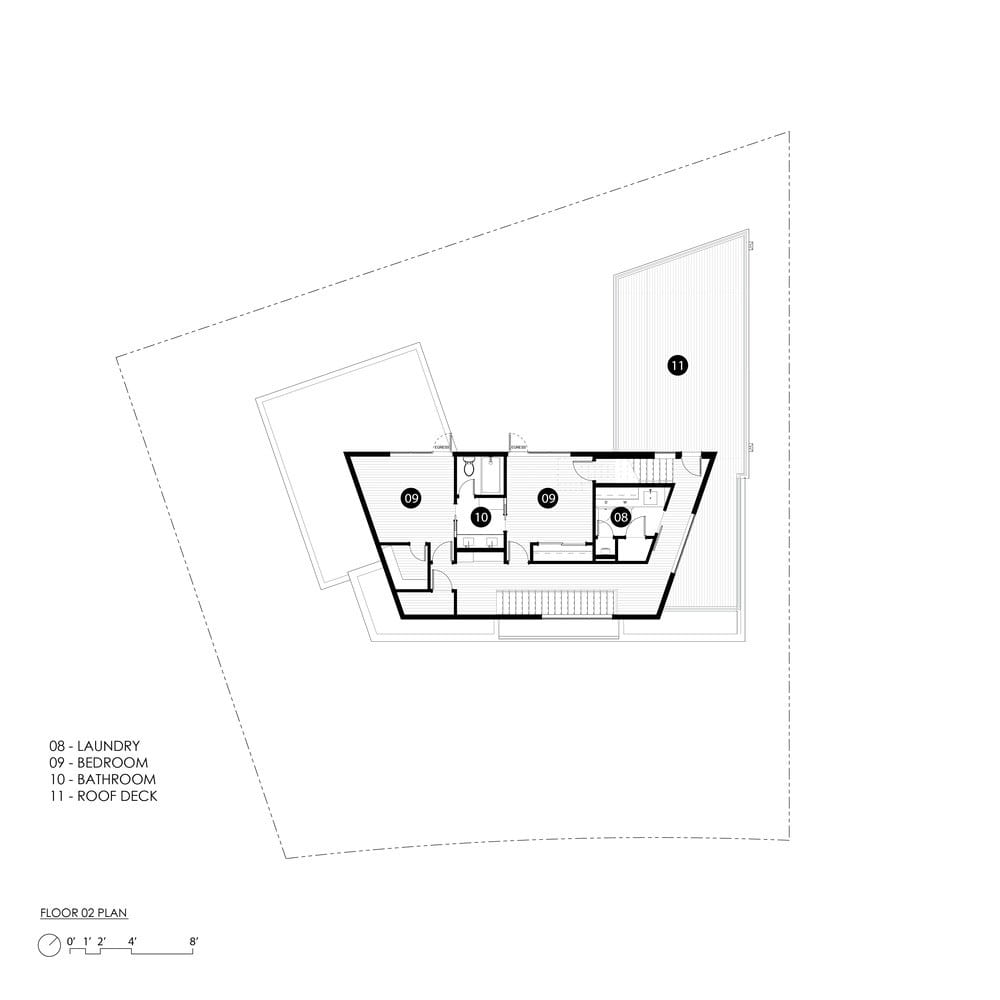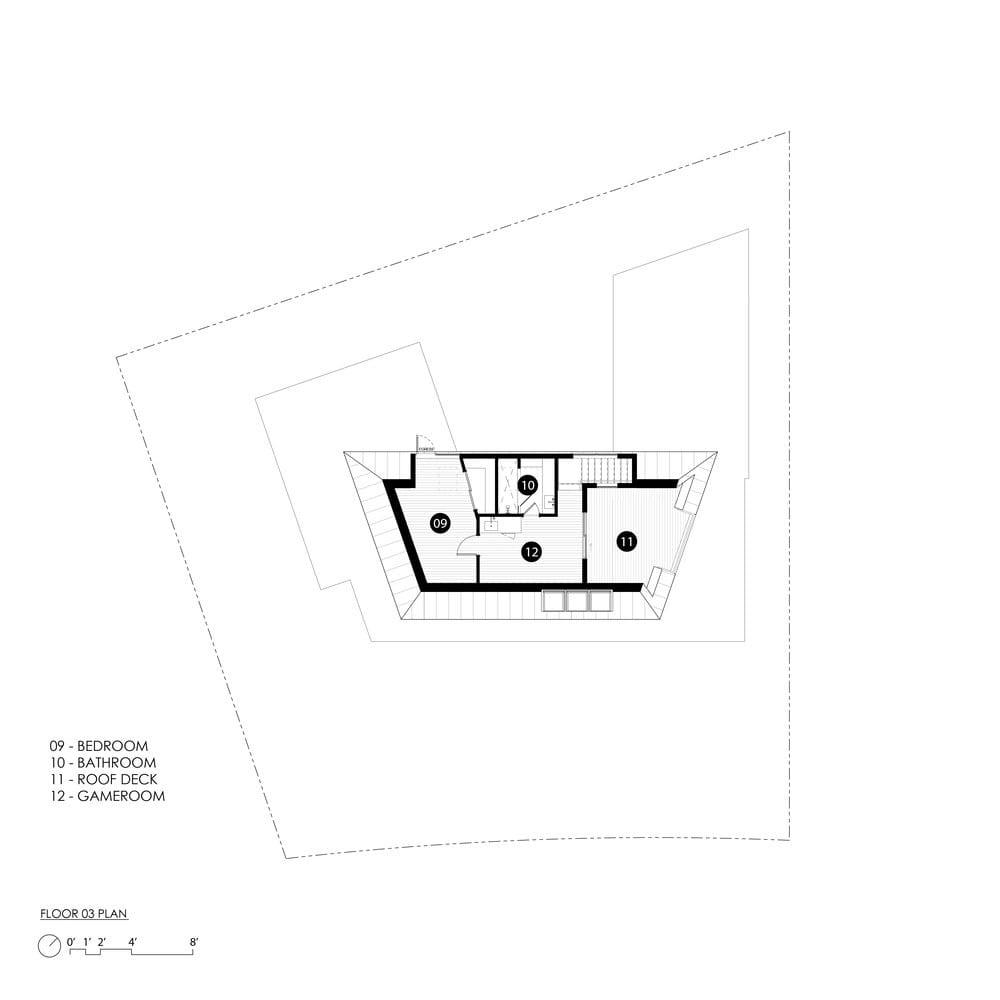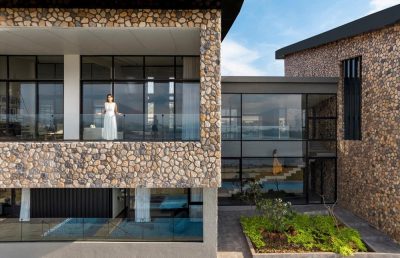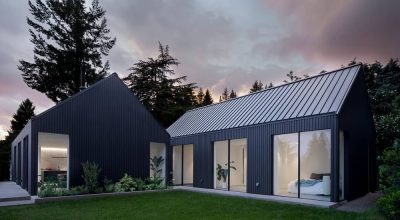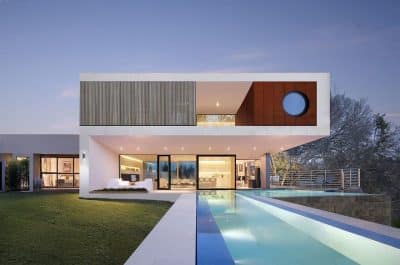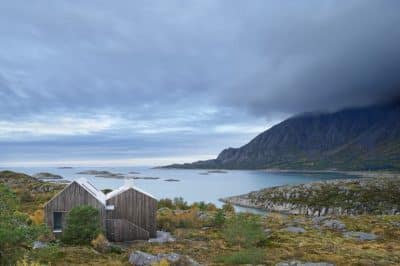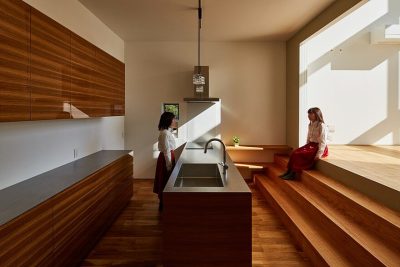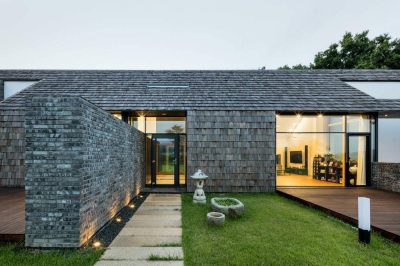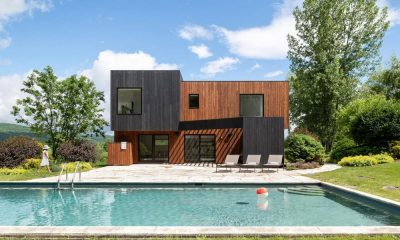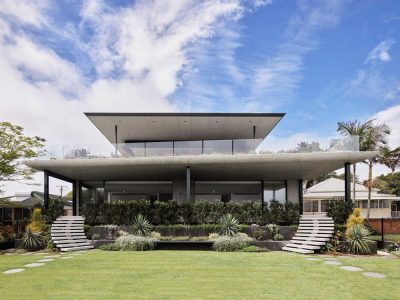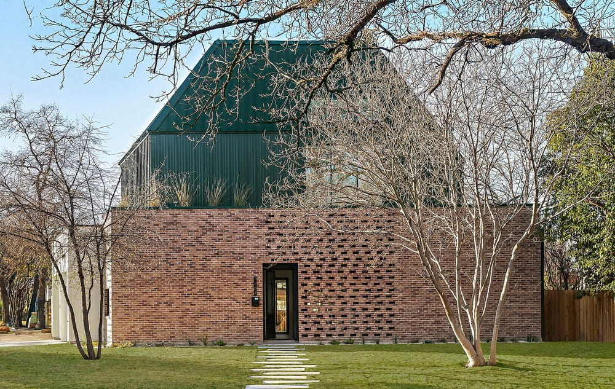
Project: Garner Residence
Architecture: Davey McEathron Architecture
Lead Architect: Davey McEathron
General Contractors: Cary Paul Studios
Design Team: Bailey Craighead, Davey McEathron
Location: South Austin, Texas, United States
Area: 5948 ft2
Year: 2025
Photo Credits: Hunter Mitchell
The Garner Residence by Davey McEathron Architecture, with interiors and construction by Cary Paul Studios, brings a playful blend of Mid-century modern and Memphis-inspired 1970s style to South Austin. Consequently, the home feels both nostalgic and fresh.
Dynamic Living Spaces
Inside, a sunken conversation pit anchors the living room. Then, a walnut-clad, terrazzo-topped kitchen peninsula—with mod floating shelves and warm brick accents—creates a casual gathering spot. Moreover, custom built-ins with sharp angles, boutique lighting, and hand-picked tiles give each area a unique flair.
Private Retreats and Skyline Views
Upstairs, two bedrooms share a Jack and Jill bath. Meanwhile, a laundry room, bright landing, custom storage, and cozy reading nook add convenience. Furthermore, both the second and third floors offer walk-out decks with downtown skyline views. In addition, the top floor features a lounge with a custom wet bar—ideal for evening sunsets.
Bold Exterior Geometry
Outside, the home’s striking geometry is clad in green standing-seam metal that also wraps the siding. Below, classic red brick roots the house in the historic neighborhood. Near the entry, the brick transforms into a brise-soleil, offering privacy for the conversation pit while still framing views to the street.
Ultimately, the Garner Residence proves that bold, retro-inspired design can work hand in hand with thoughtful modern updates—creating a home that’s as fun as it is functional.
