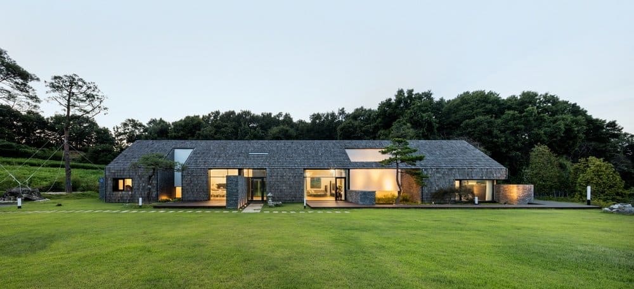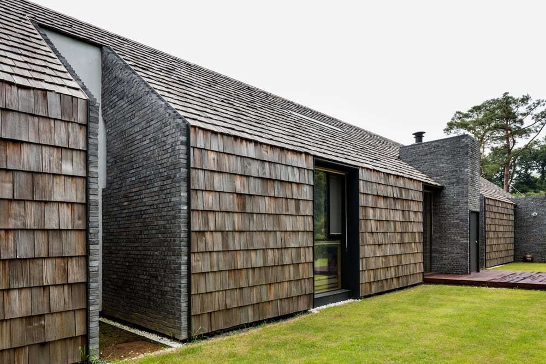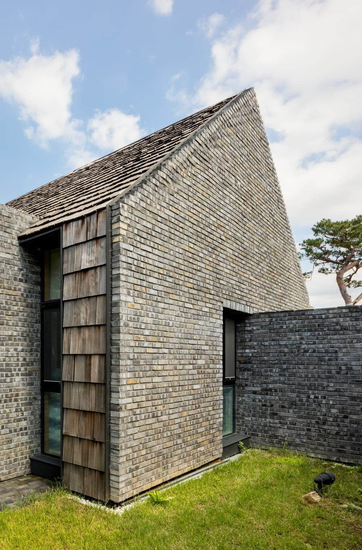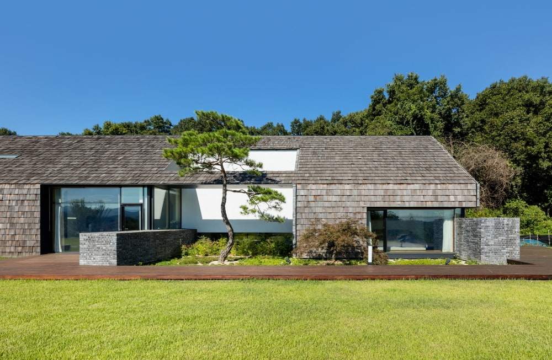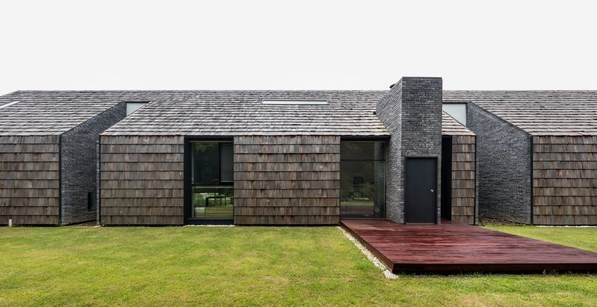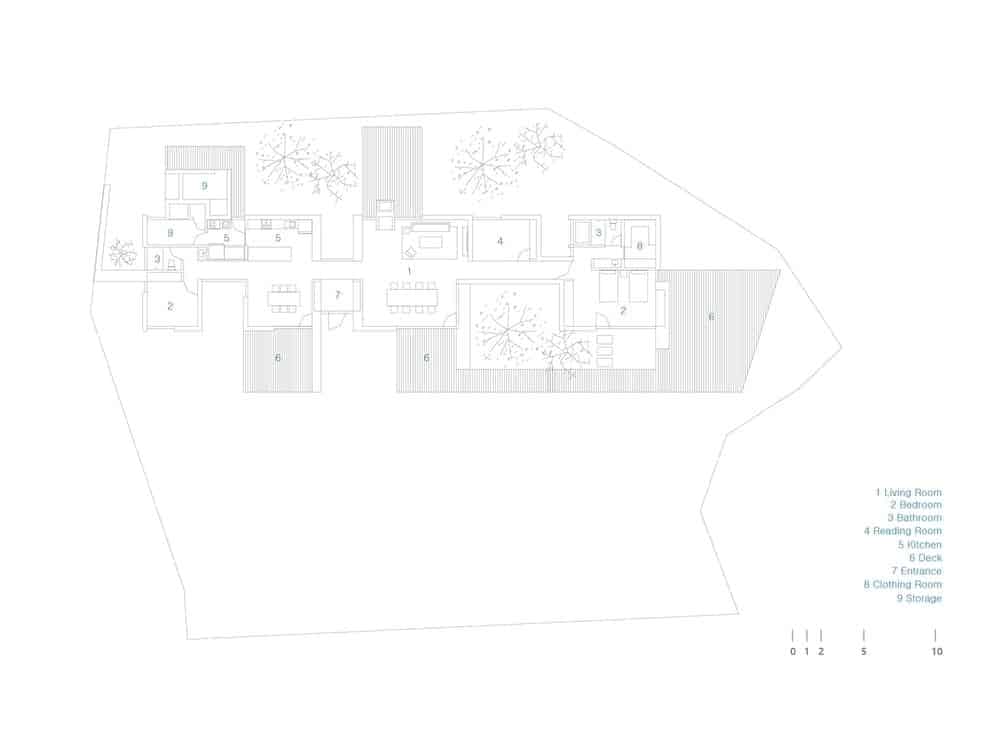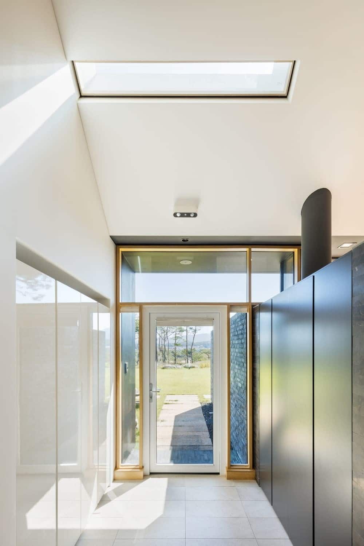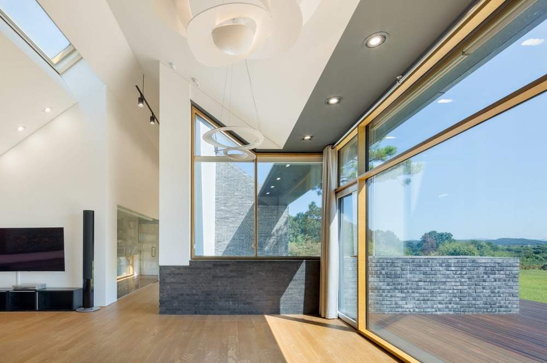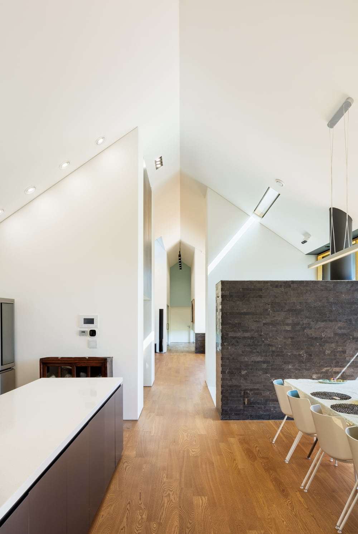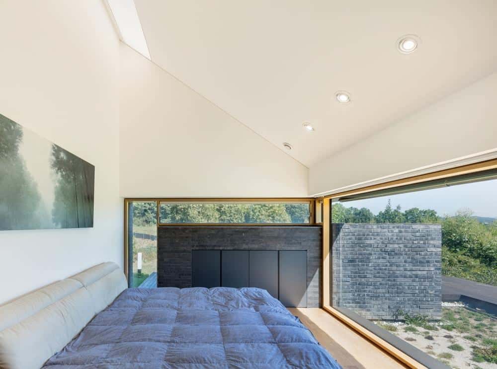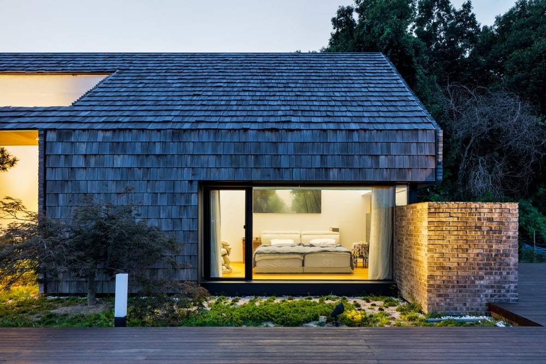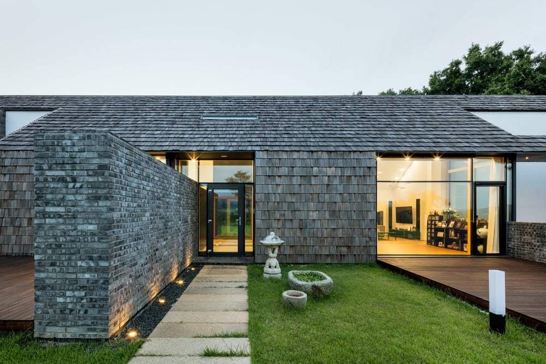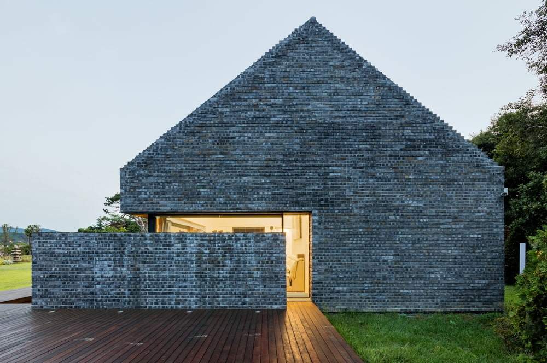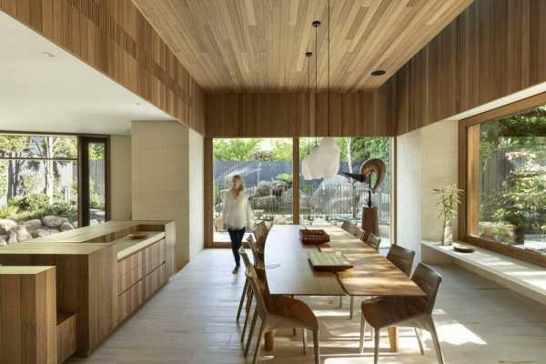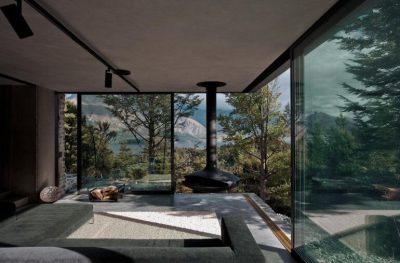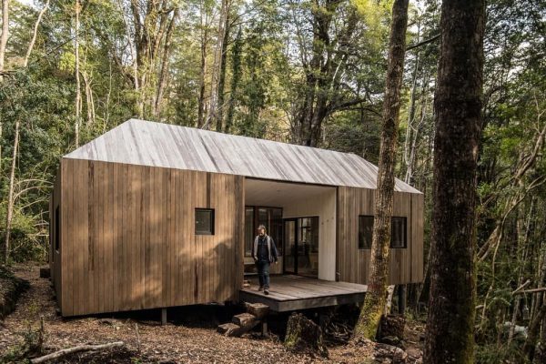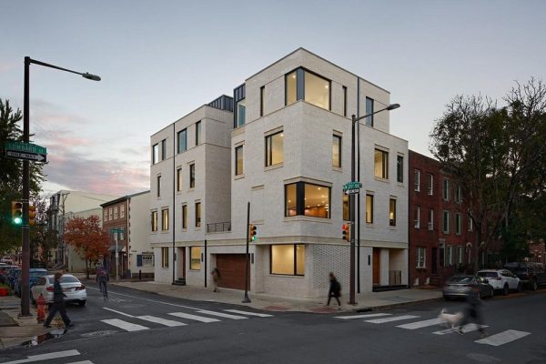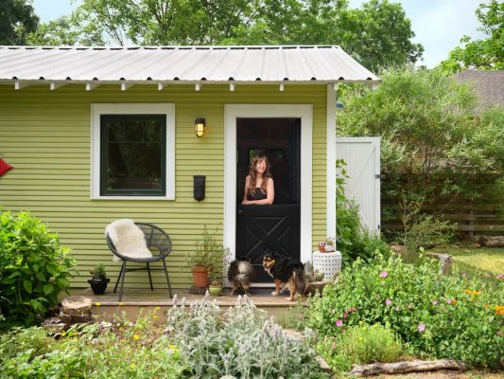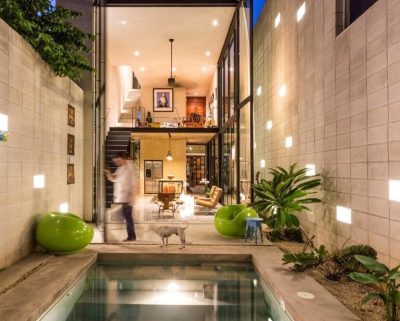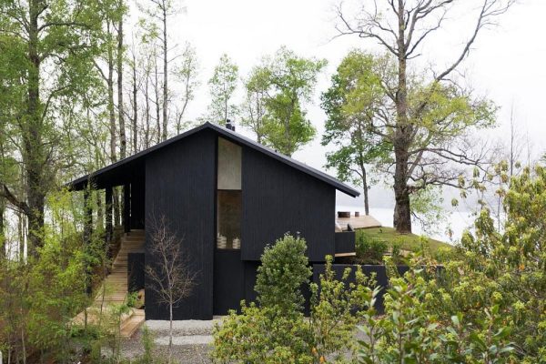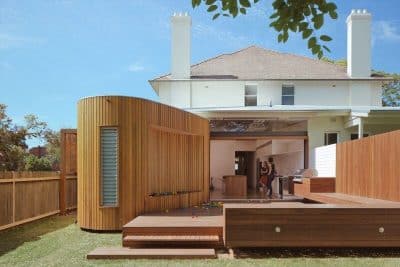Project: Yeoncheon Diaspora House
Architects: L’EAU Design
Lead Designer: Kim Dong-Jin
Design Team: Ju Ik-Hyeon, Song Jung-Eun, Kim Min-Ji, Bilikai
Construction: E-ECO Construction
Location: Yeoncheon-Gun, South Korea
Area: 199 m2
Year: 2018
Photographs: Kyungsub Shin
Text by L’EAU Design
‘Diaspora’ has the meaning of national dispersion or separation in its etymology. It also refers to the residing place and community where the members of an ethnic group have scattered across different pats of the world and formed a village.
In modern society, the words ‘returning from farming and home’ are frequently appearing. This is because a new form of ‘emotional diaspora’ is appearing as returnees migrate their home ground in search of another life.
The houses of these villages must free from the enumerative duplication of the standardized residential units and must be formed in a communal arrangement where the houses, which have included the unique lifestyle of those who have lived their lives are in harmony with each other’s variety.
Yeoncheon Diaspora House is based on autonomy and flexibility in placement in order to respect each other’s life, but it takes into account the local characteristics of the site. Set a constant gable slope appropriate to the climate characteristics and arrange the arrangement axis so that the village community facing the panoramic view of Mt. Gam-ak shares the landscape together.
The gable volumes are placed depending on the function of the room and considering the direction. The full volumes are partially taken out and filed with void space, inserting nature into it, creating a primitive. Later, necessary rooms are added to the volume to create a generative structure that is modifiable over time.

