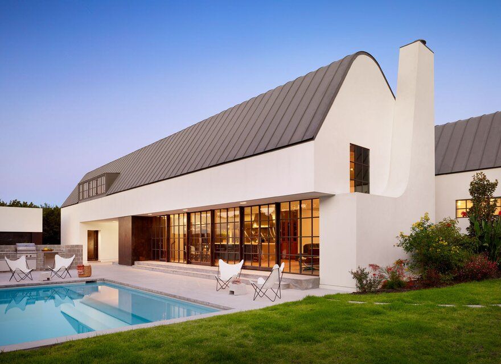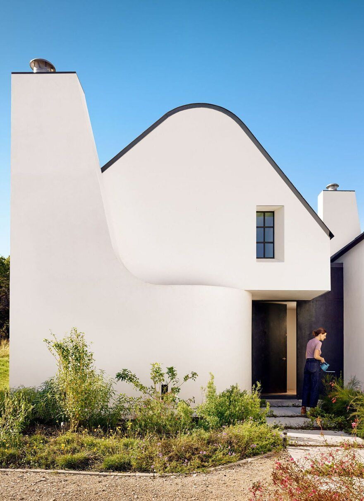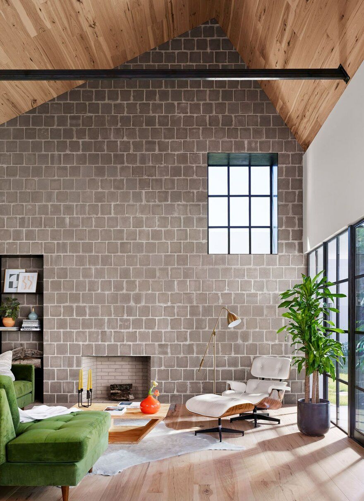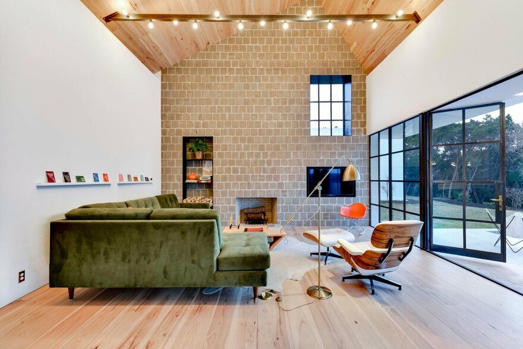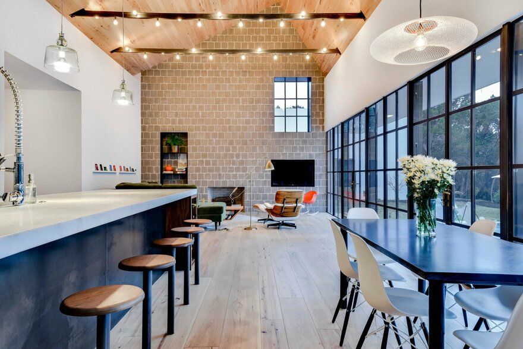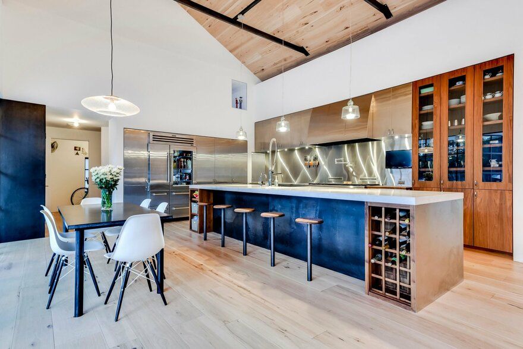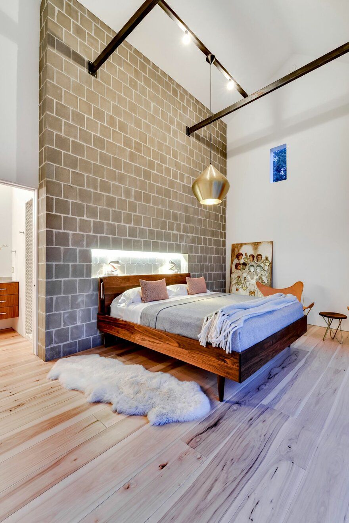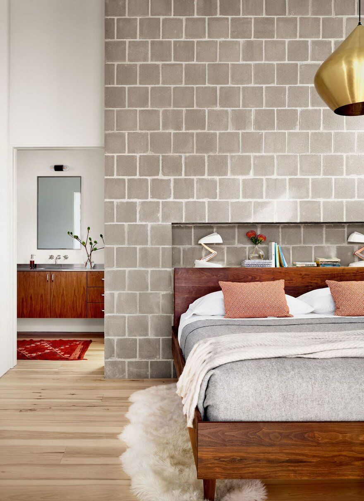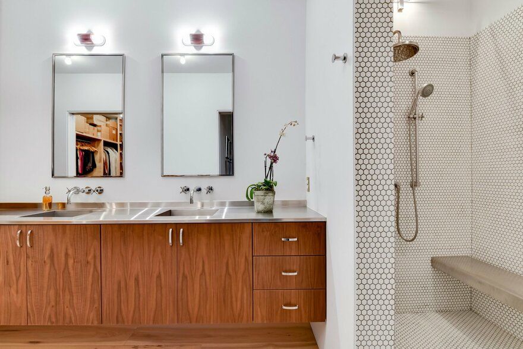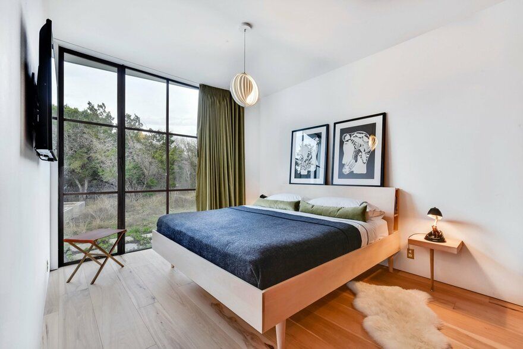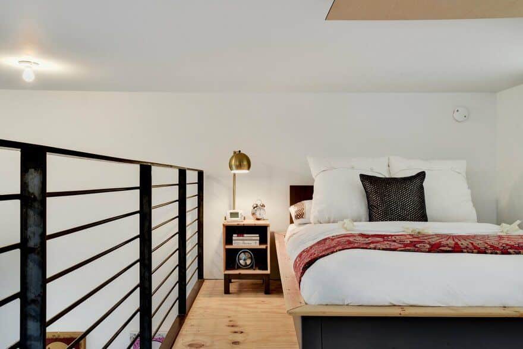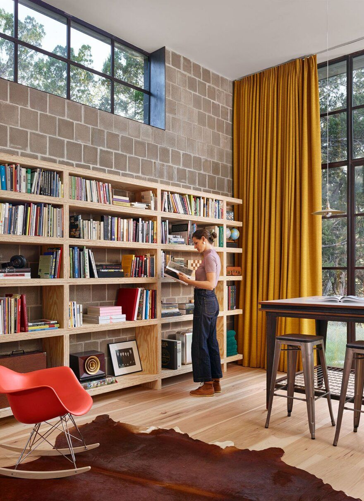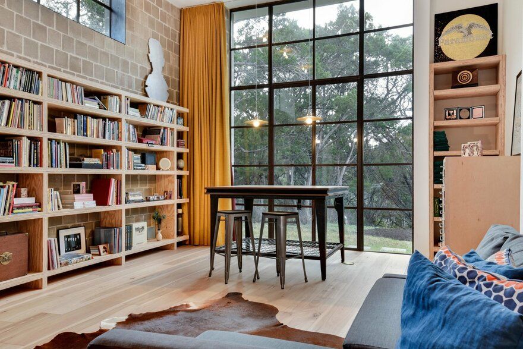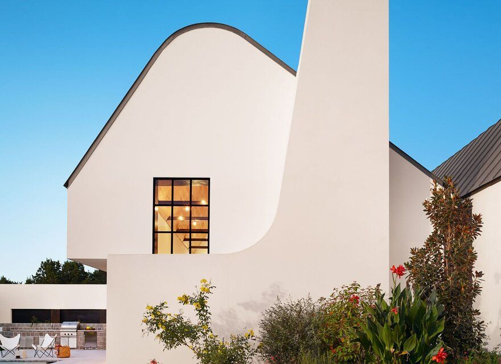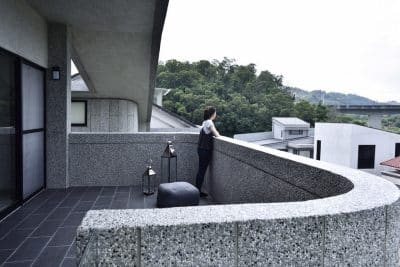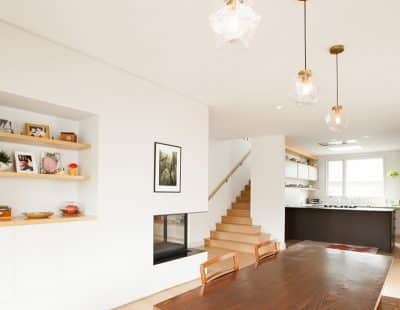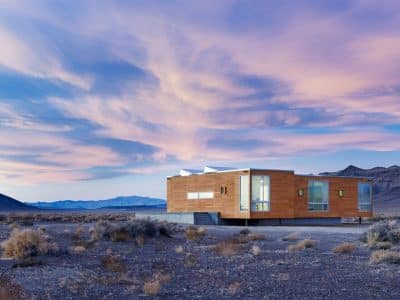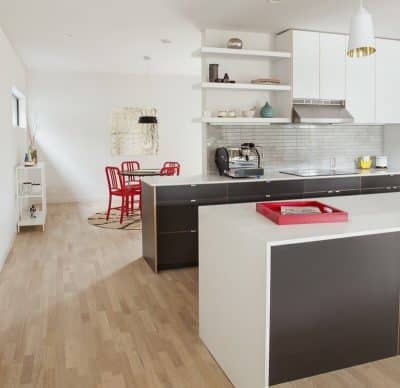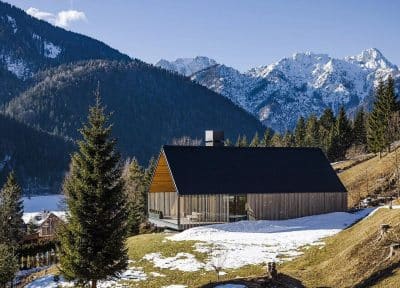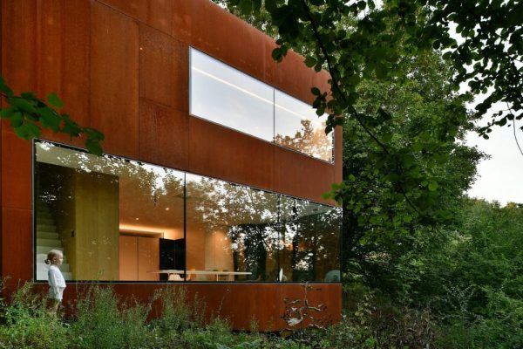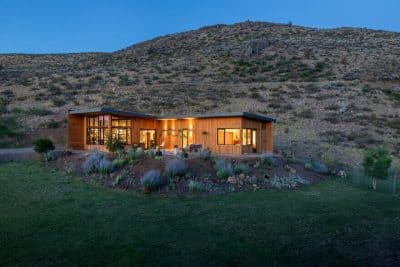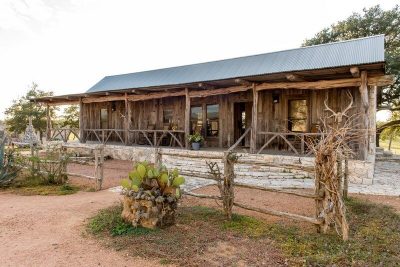Project: Tumbleweed Residence
Architects: Alterstudio Architecture
Location: Austin, Texas, United States
Year 2018
Photo Credits: Casey Dunn
2018 Texas Society of Architects Design Award
The Tumbleweed Residence, designed by Alterstudio Architecture, embodies a vision that celebrates simplicity and the raw presence of materials—steel, concrete block, and wood—while offering a refined contemporary experience. Rather than concealing the processes and details of making, the home highlights the craftsmanship integral to its creation. Each element, from the exterior stucco volumes to the interior steel and wooden surfaces, reveals traces of the hand that shaped it, forging a deep connection between occupants and their environment.
A Composition Integrated with the Landscape
Arranged as three distinct volumes, the Tumbleweed Residence stretches across the landscape to foster a sequential experience of space. Occupants transition from one volume to the next, engaging with a design that gracefully unfolds. Instead of rigid corners and stark edges, the white stucco exterior employs gentle curves that soften the building’s modernist form. These fluid contours blend the structure into its surroundings, ensuring that the architecture and landscape converse rather than compete.
Contrasting Textures and Material Honesty
While the exterior boasts an abstract purity, the interior design takes a different approach. Here, materials present their authentic textures and hues in a more tactile, tangible way. Handmade details and marks of craftsmanship abound, from carefully welded custom steel window frames to the irregular patterns of the hot-rolled steel panel on the kitchen island. Tool marks and subtle variations highlight the artisanal work behind each feature, transforming everyday elements into quietly expressive art pieces.
The Beauty of the Handmade
In the Tumbleweed Residence, the attention to craft extends beyond structural elements. Even the furnishings reflect an artisan’s touch, such as the bar stools with hand-turned walnut seats. Each piece tells a story of skill, care, and human involvement. The result is an environment where beauty arises not only from material selection but also from the process of shaping those materials.
Conclusion
In an era often associated with seamless perfection and mass-produced uniformity, the Tumbleweed Residence by Alterstudio Architecture stands apart by celebrating the handmade and the honest expression of materials. Its trio of carefully orchestrated volumes, softened stucco curves, and rich interior textures ensure that the home resonates on multiple levels—visually, tactilely, and emotionally. Ultimately, this residence invites occupants to appreciate the artistry inherent in every element, forging an enduring connection to place, process, and craft.

