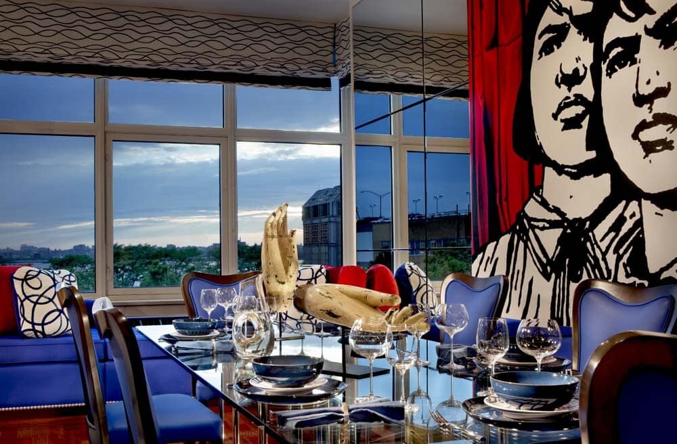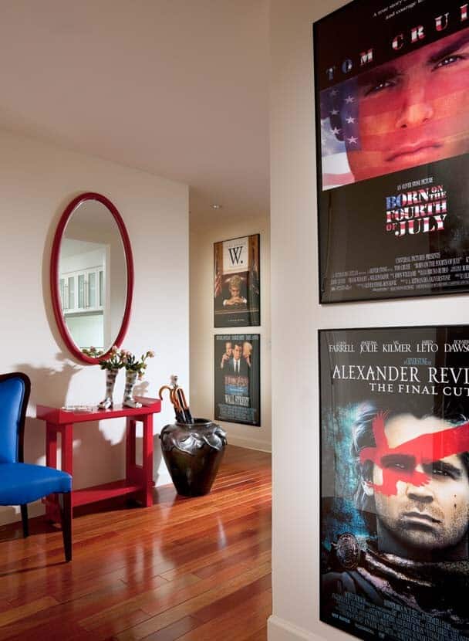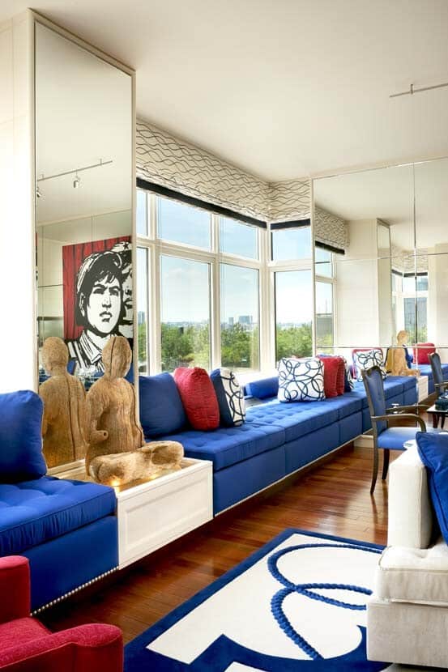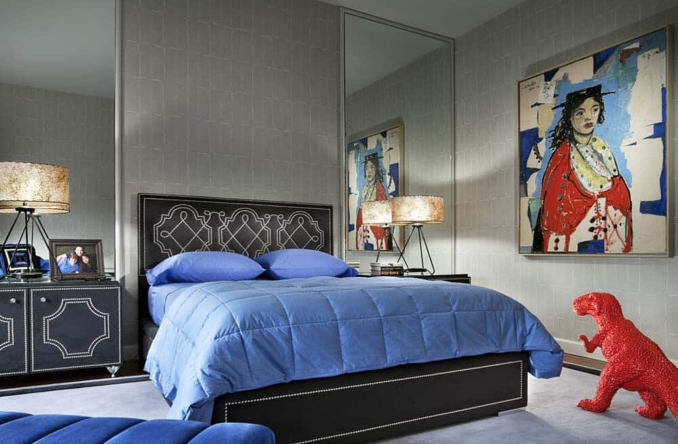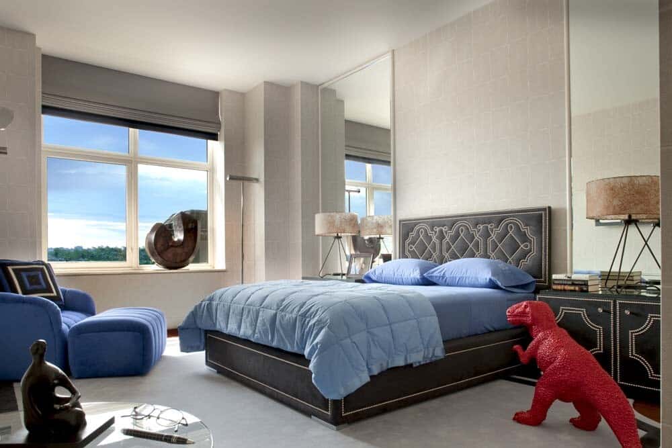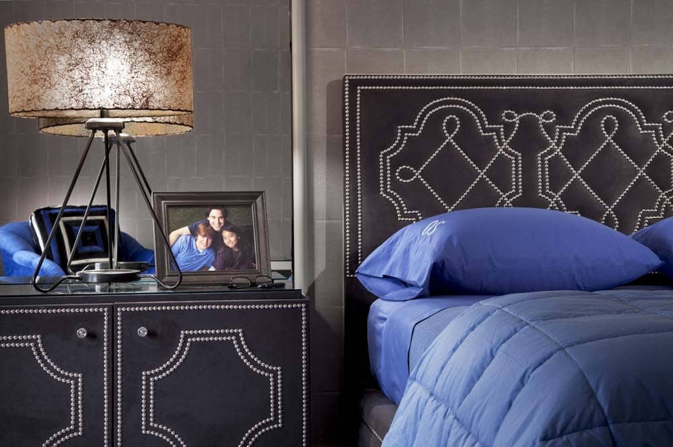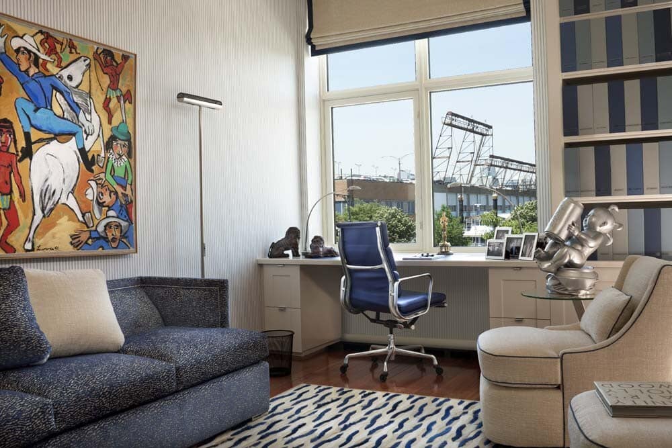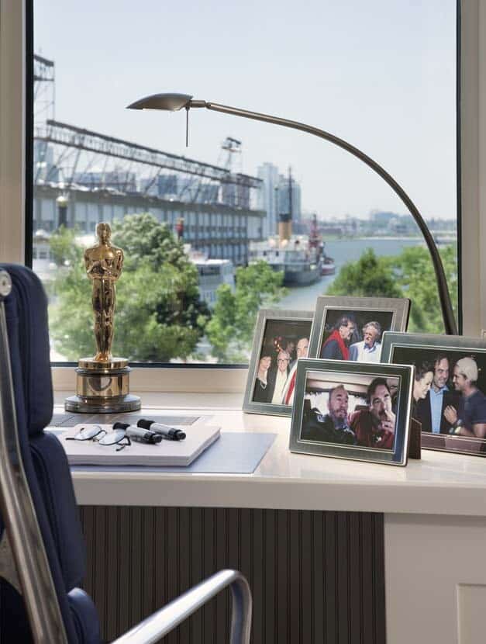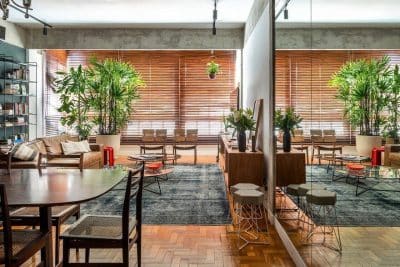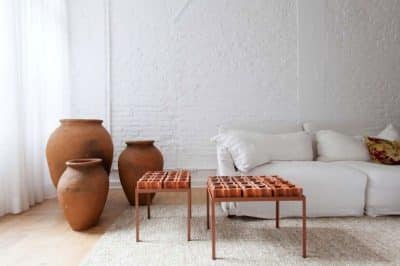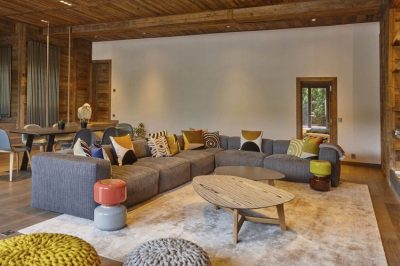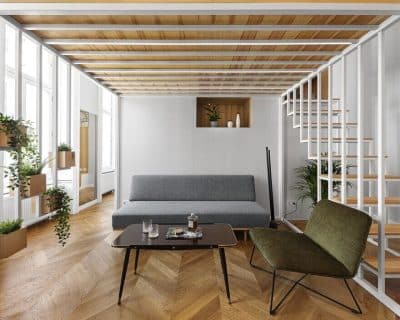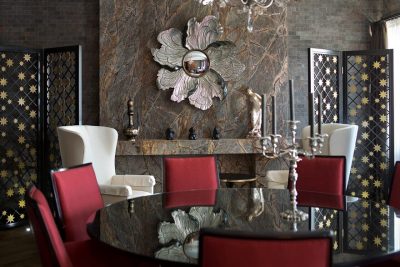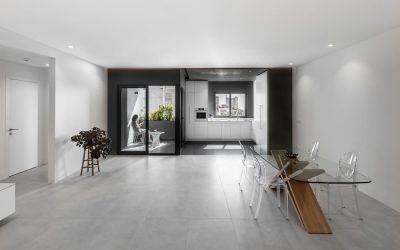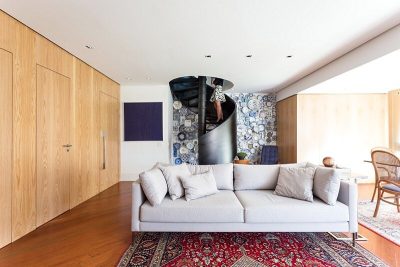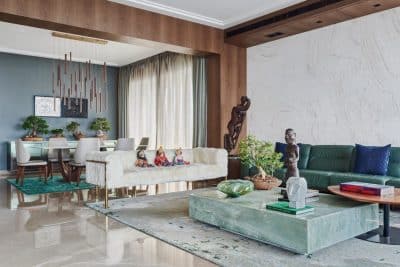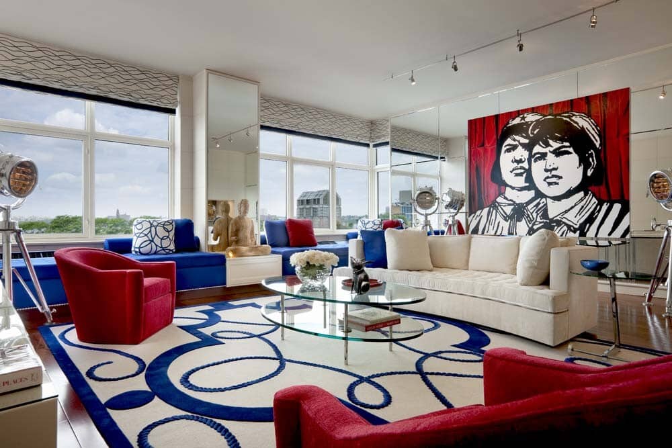
Oliver Stone, whose directing productions include JFK, Platoon and Natural Born Killers, has bought this apartment of 1,750 square foot in 2010 while filming Wall Street: Money Never Sleeps. This luxury West Vilage apartment was put up for sale last month, Oliver Stone is looking for a larger space. The decors of the apartment are a delight to the eyes, designer Geoffrey Bradfield approached bold artistic themes that match with the Stone’s personality. The given time to decorate was very short; the designer had to face pressure and to realize a unique design.
The apartment has a beautiful view of the Hudson River and the designer wanted to take advantage of this and create the semblances of a yacht by introducing subtle nautical elements. Oliver Stone wanted a large work table that can support many materials that he uses, so the table from the dining room has a double function. The floors have especially received a red – cherry finish to resemble with the deck of a yacht. In the red, white and blue living room, light is provided by tripod floor lamps reminiscent of a film set. In a bathroom, there is a poster from the Showtime series “Oliver Stone’s Untold History of the United States.” Those furnishings aren’t for sale. Oliver Stone has purchased this apartment with $ 2.2 million and intends to obtain a profit of $800,000 by putting it up for sale with a price of $2.99 million in February.
