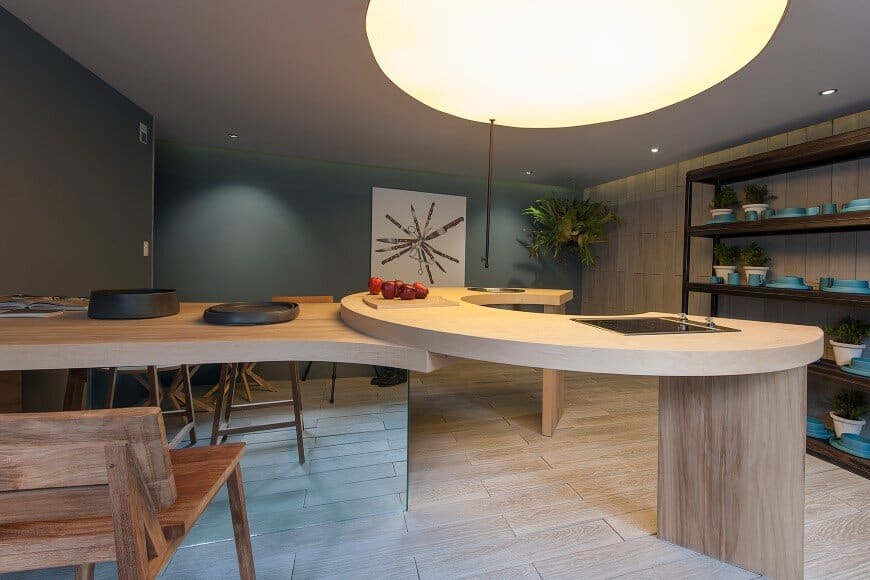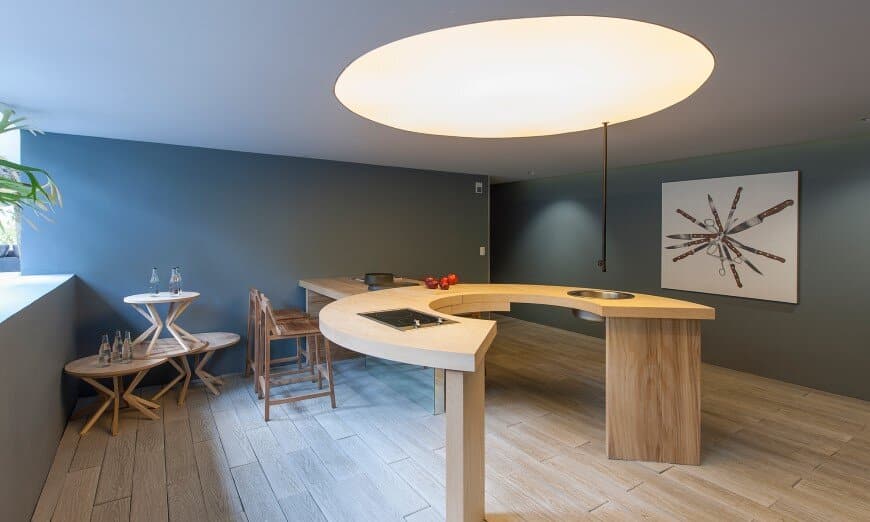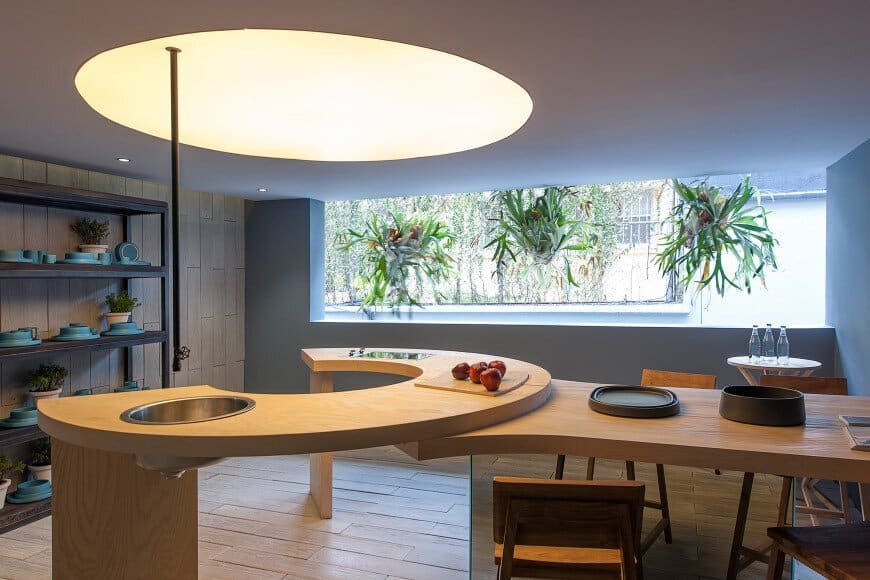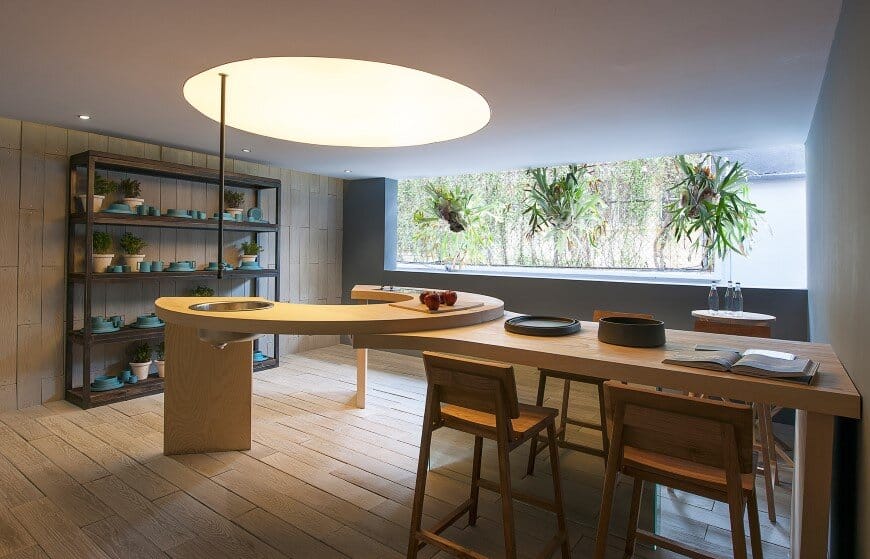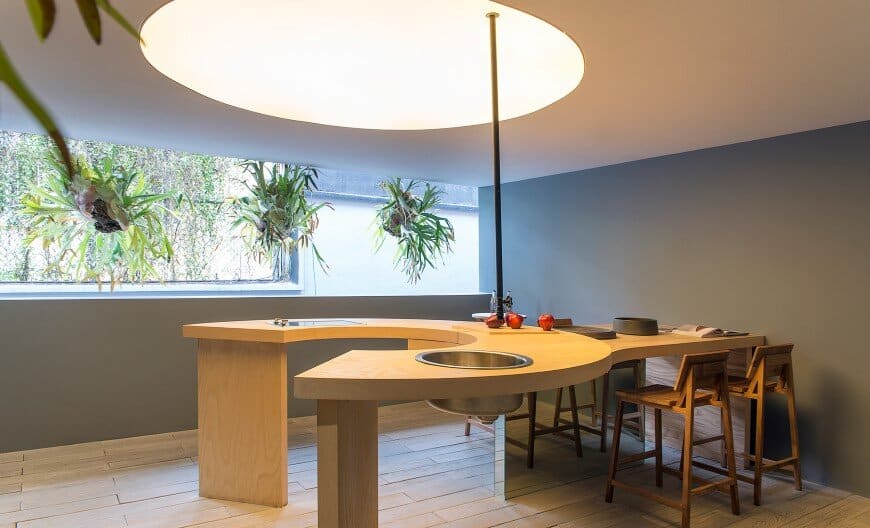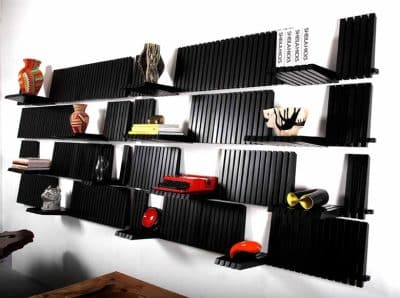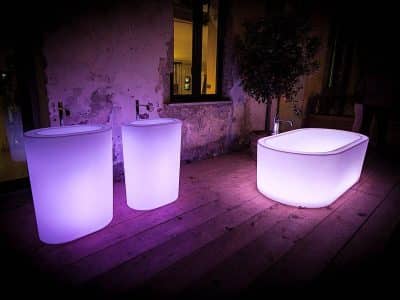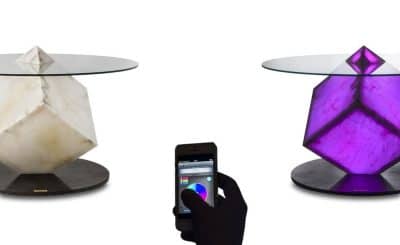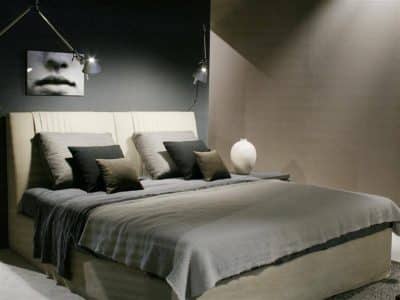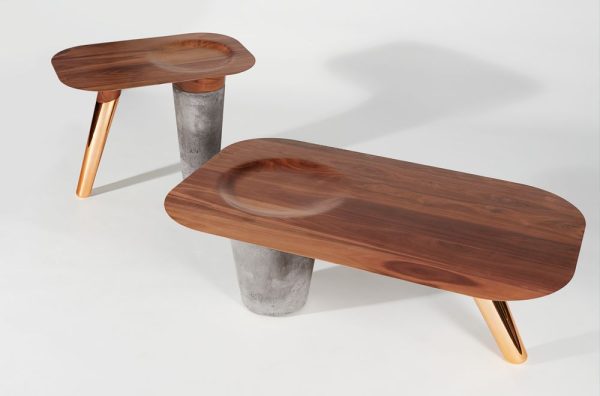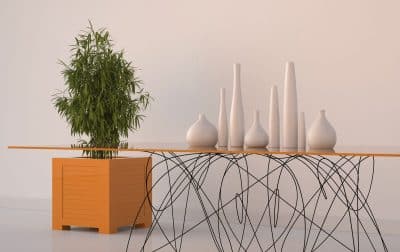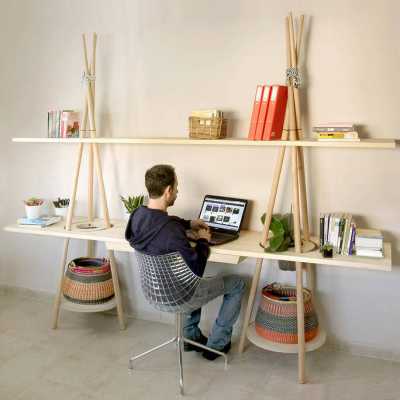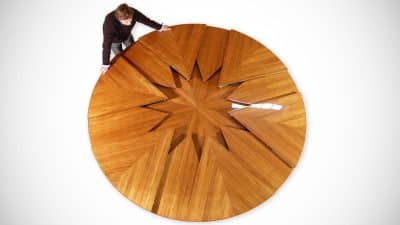Every year, Design Week Mexico invites a group of renowned interior designers and architects to transform different spaces of a house into an elegant exhibition of style, art and vanguard. This intervention is named Design House, that for six years has been a part of the design culture in Mexico.
This year EZEQUIELFARCA architecture & design participated in the intervention of the kitchen, taking it as a space of convenience where the possibility of mixing pleasure and luxury exists. The purpose of the kitchen design is to make space for the most important element in it: the food. Through subtlety of its form and functionality in the space, we go back to basics without leaving behind the elegance and luxury as perfect complements. The art of cooking and the interaction of users merge to create an innovative and functional space in every aspect of the kitchen design. [For more visit EZEQUIELFARCA architecture & design]

