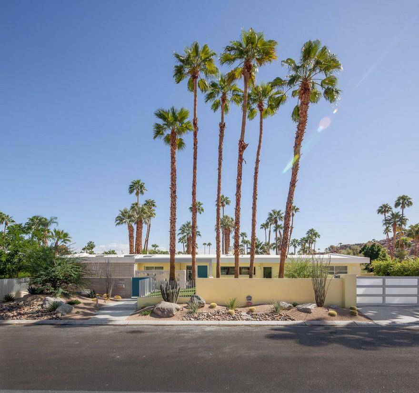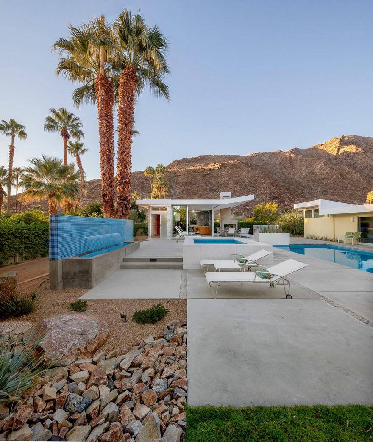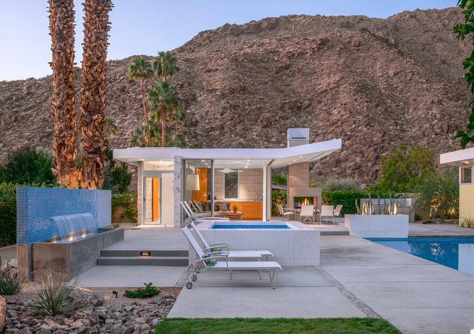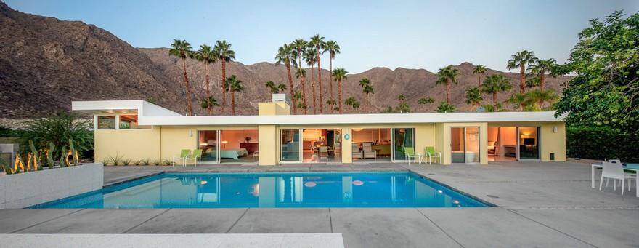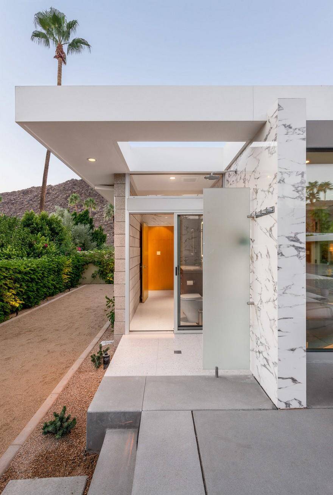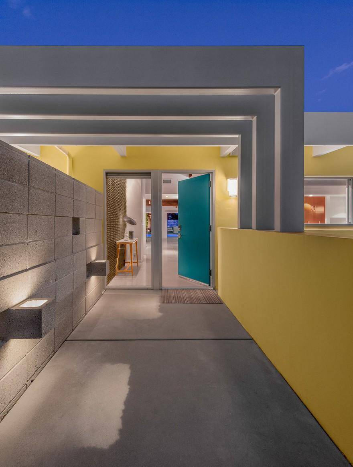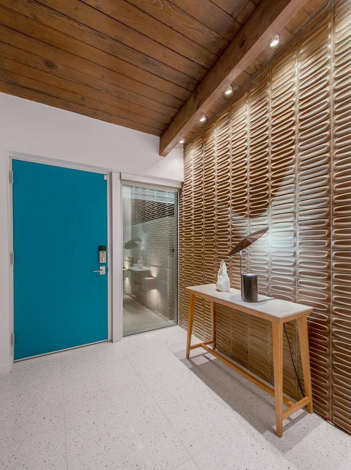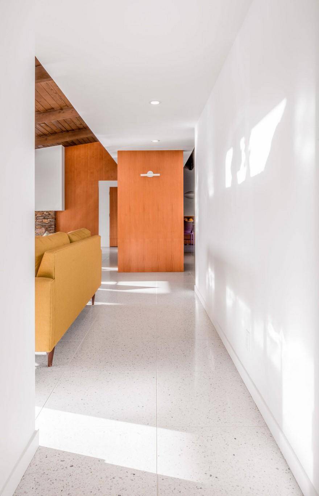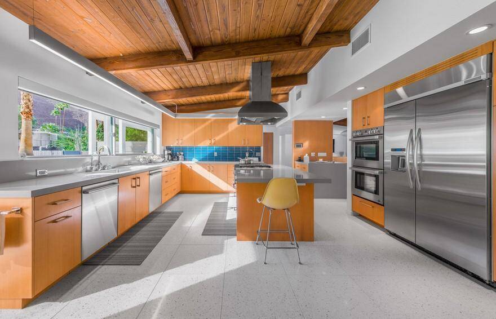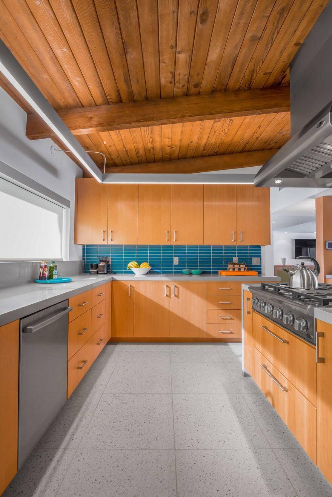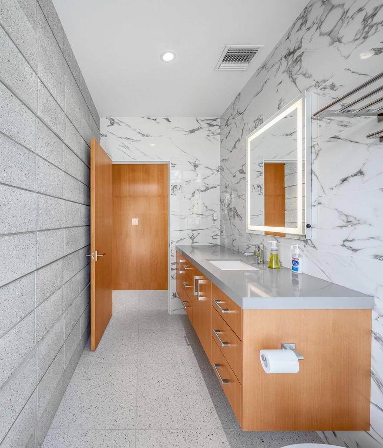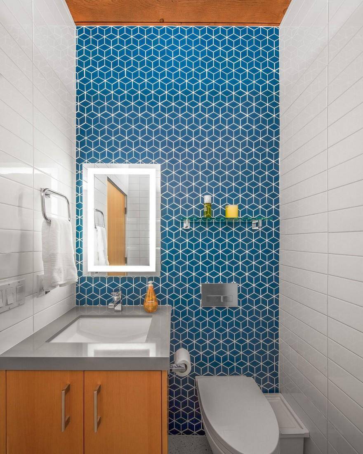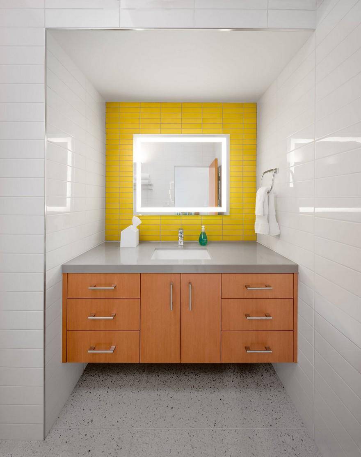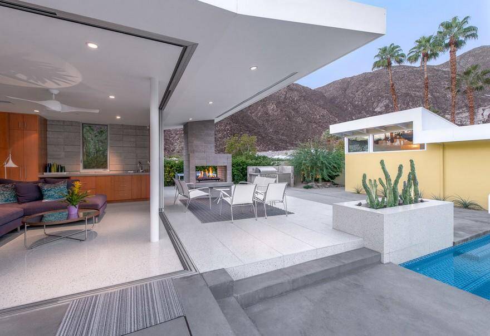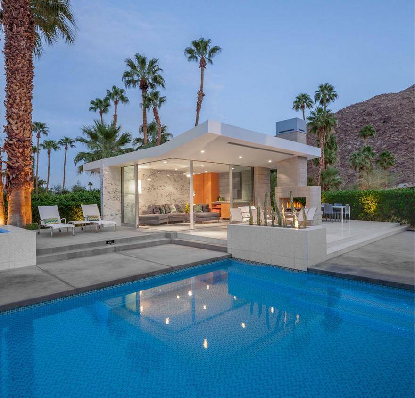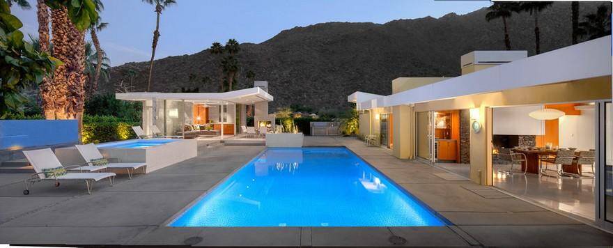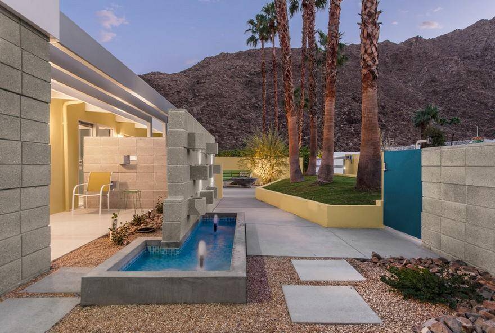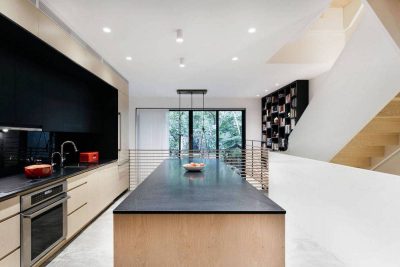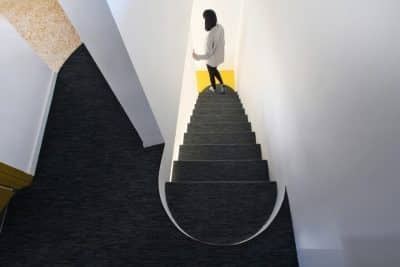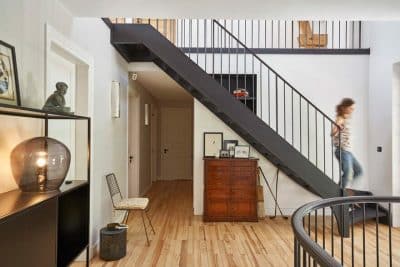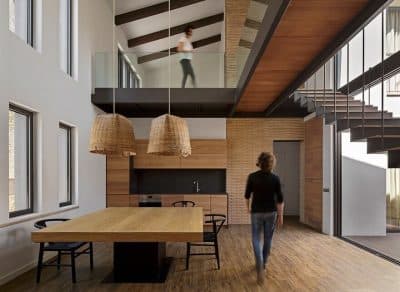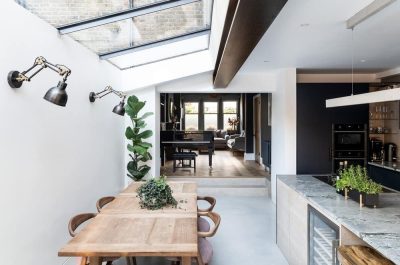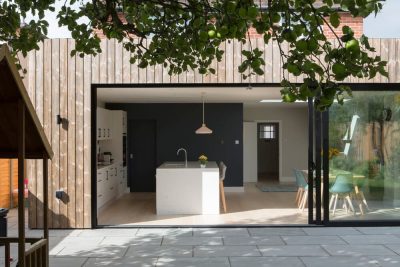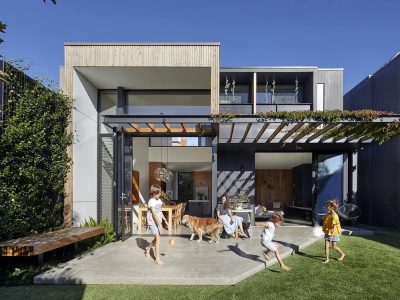Project: Gibert Kivett Residence
Architects: Corsini Stark Architects
Location: Palm Springs, California, United States
Size 3,300 SF
Photographer: Steve King Architectural Imaging
Distinctions: 2017 Concrete Masonry Design HONOR AWARD for Residential Design, 2016 AIA-IC Merit Award for Design Excellence
The corner lot at the base of San Jacinto Mountain in the Vista Las Palmas tract in Palm Springs included an altered mid-century residence originally designed by Charles Dubois with a simple, gabled roof originally in the ‘Atomic Ranch’ style and sweeping mountain views to the west and south. The new owners wanted a comprehensive, contemporary, and visually connected redo of both interior and exterior spaces within the property. The project buildout included approximately 600 SF of new interior space including a new freestanding pool pavilion at the southeast corner of the property which anchors the new rear yard pool space and provides needed covered exterior space on the site during the typical hot desert days.
The existing 2,800 SF one-story residence is completely remodeled with new finish materials, fixtures, equipment, and minor flow changes to enhance the interior/exterior connections of the site. The project site improvements included expanding the pool, enlarging the spa, a new bocce ball court, a pool room and a new entry sequence that opens up to the street. Linking the existing residence with the exterior uses was achieved by layering the property from west to east with walls, landscaping, water features and hardscape elements that unify the site as you move through it. The existing residence was then made as porous as possible to weave the exterior and interior spaces together. Large-format terrazzo tiles, vertical-grain Douglas fir cabinetry and colorful Heath tiles provide a consistent palette throughout the interiors.

