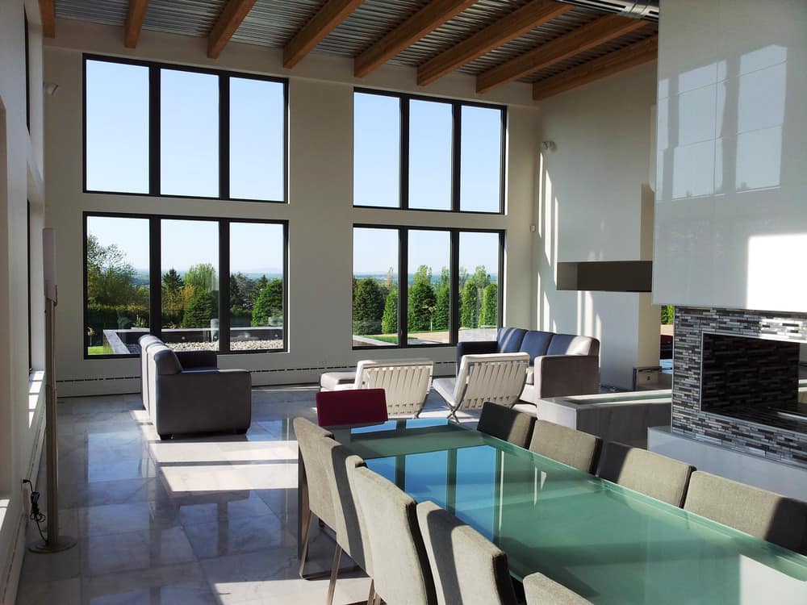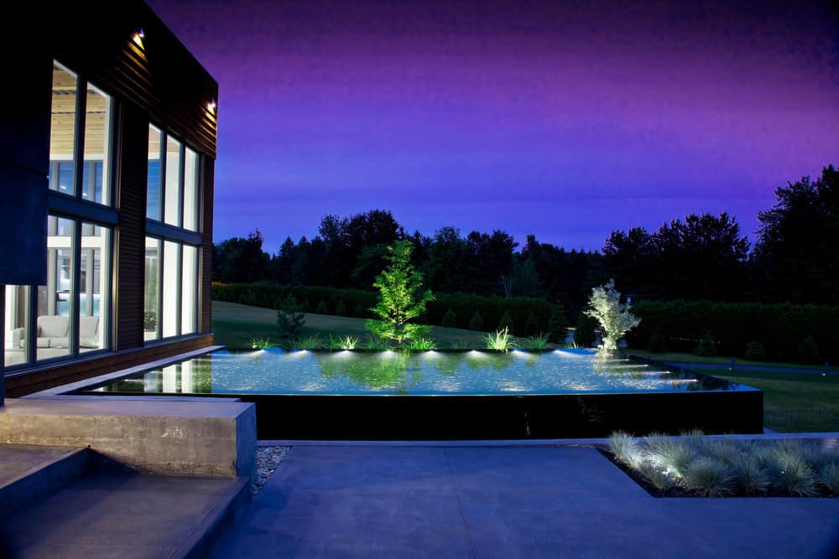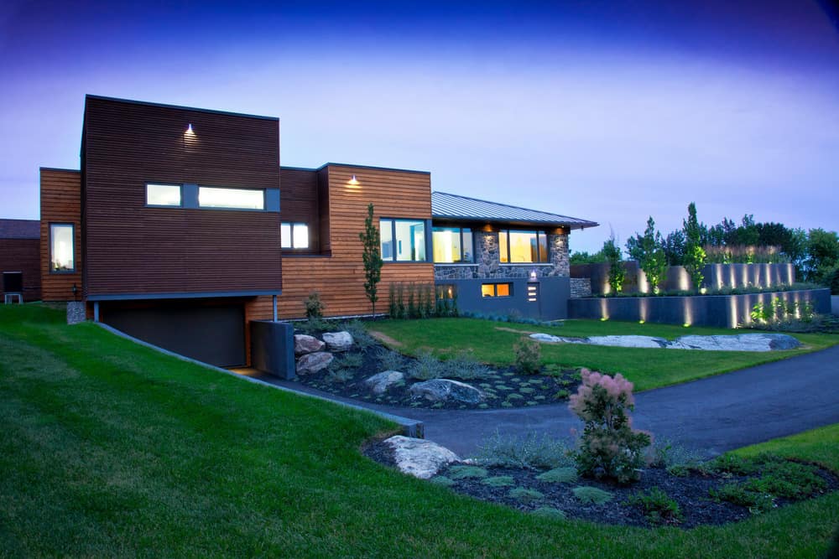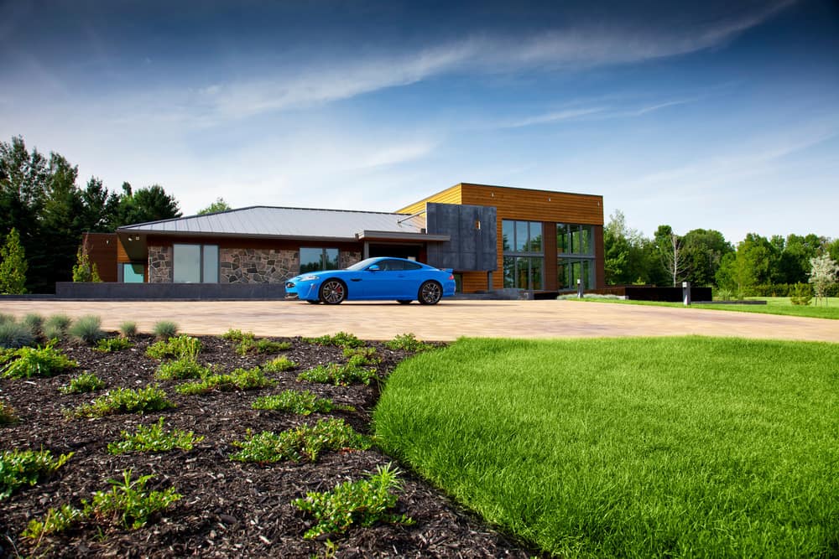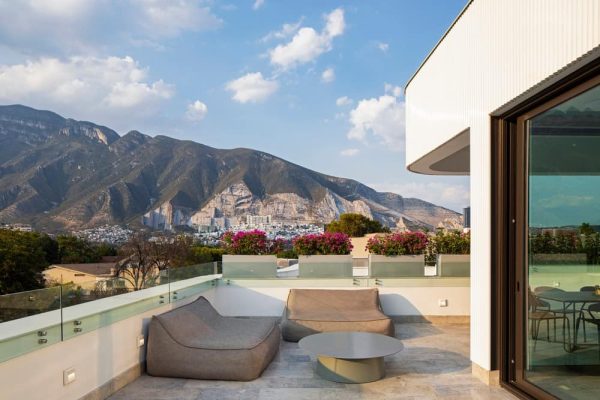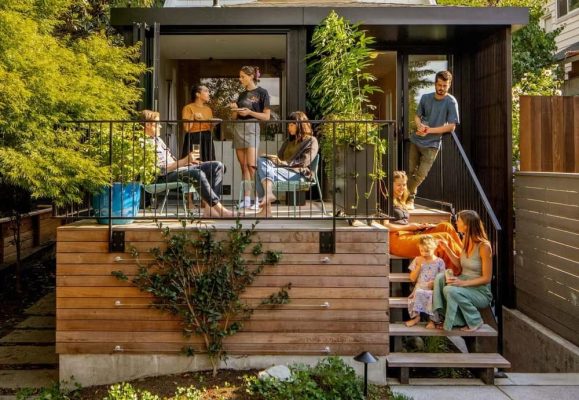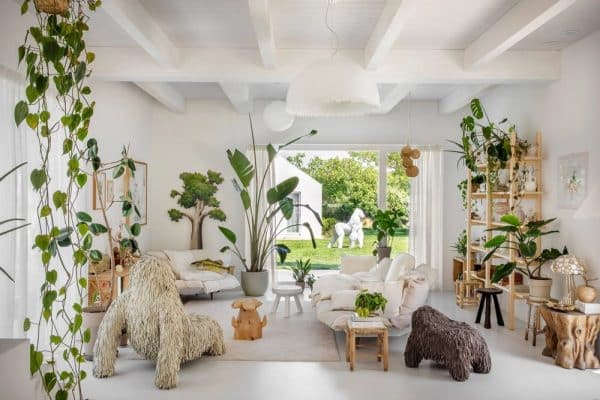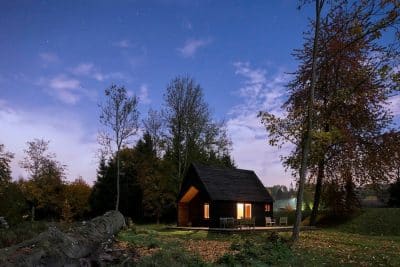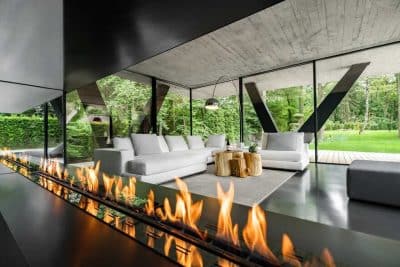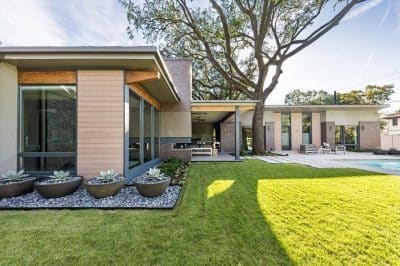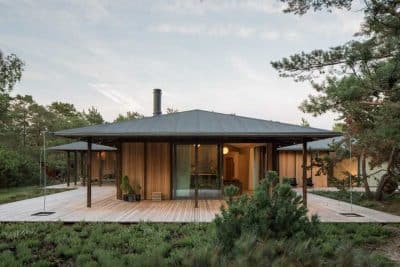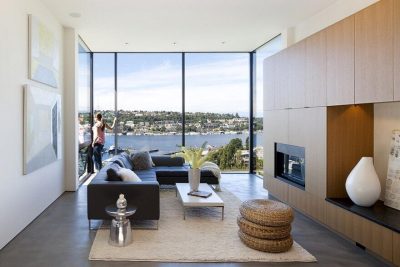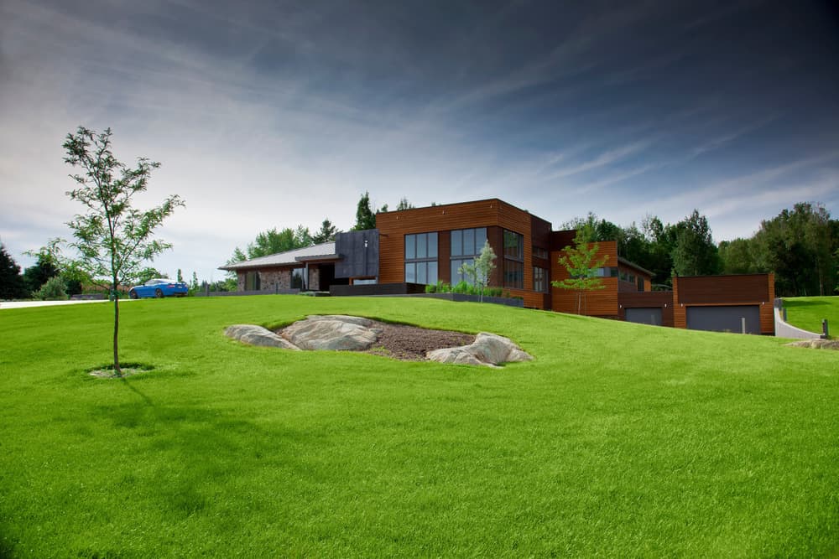
Project name: SG-50 Moulton Hill House
Architecture and design: 1628 inc.
Project team: Annie Charest and François Parenteau
Interior design: David Betts
Project location: Lennoxville, Quebec, Canada
Area: 6400 Sq.Ft.
Photo Credits: Drew Hadley
Complete transformation of a residence from the 60s in order to anchor it in the 21st century.
The Moulton Hill House is a major renovation and extension project of a house built in the 1960s. Located in the Eastern Townships region of Quebec, the single-family home was originally a bungalow on a three-acre lot in a rural, natural, and hilly setting.
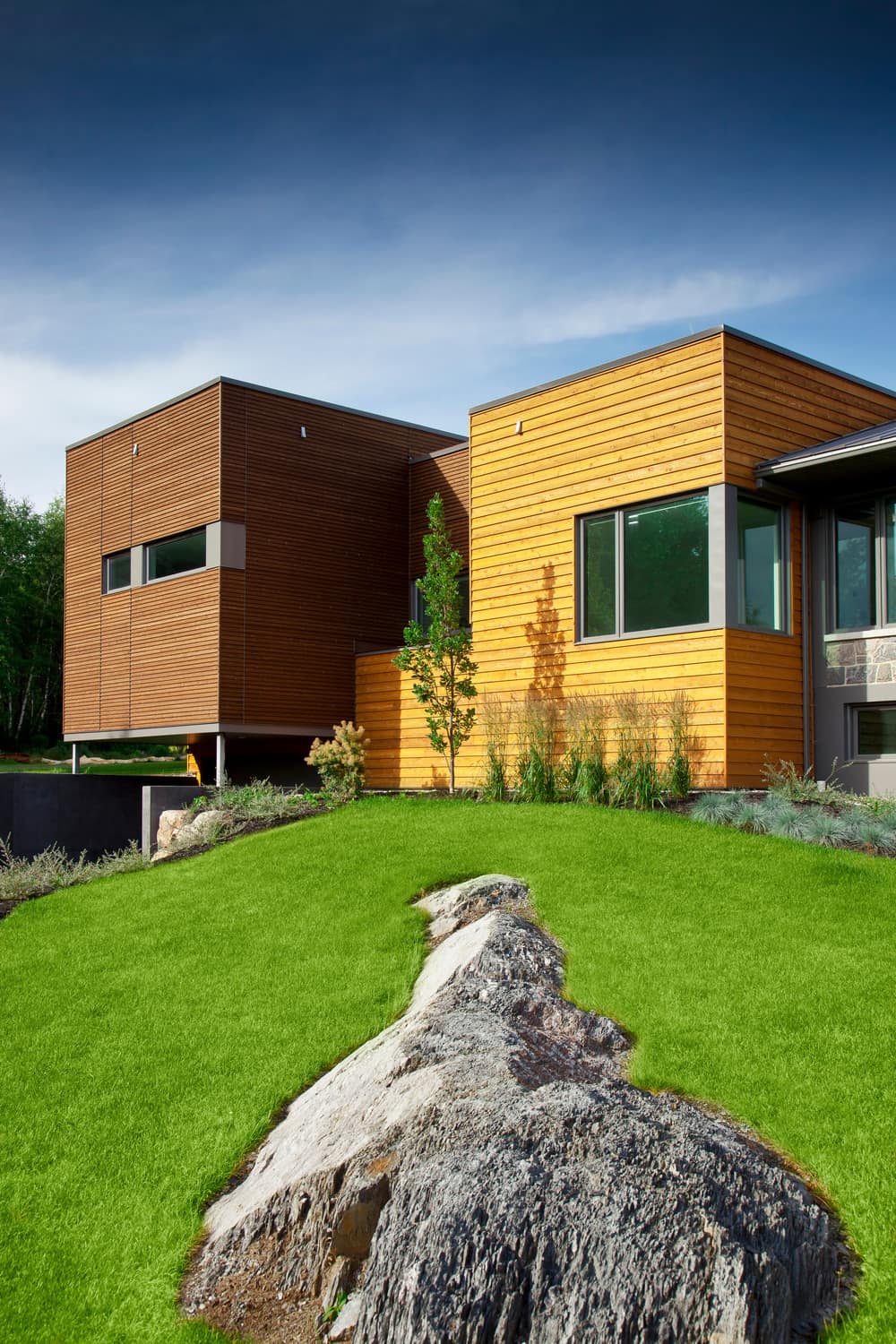
The owners, great car collectors, first wanted to modify their home to house and display eleven vehicles. At the same time, the idea of an extension that could accommodate a master suite charmed the owners, while fueling their desire to modernize and adapt their home.
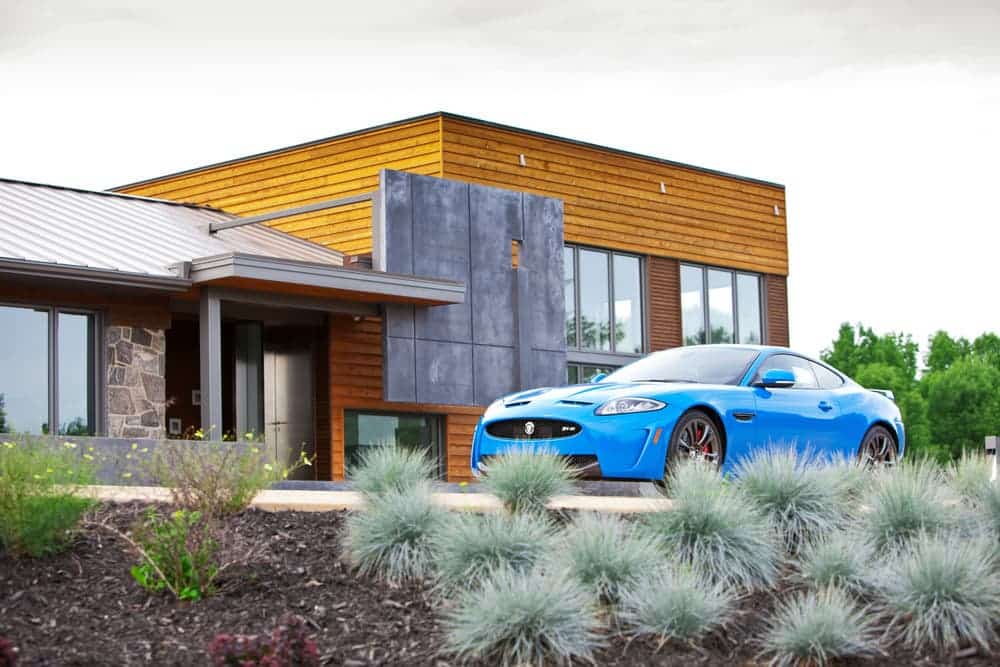
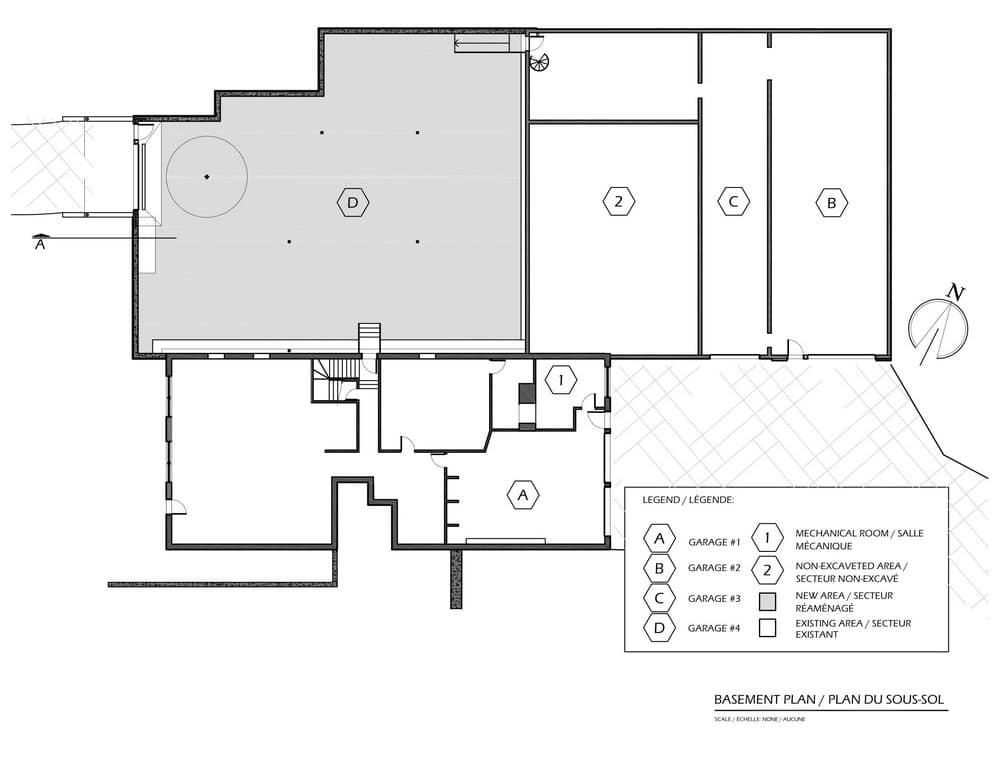
Seduced by the contemporary style, the owners opted for a general renovation of the envelope following shapes, volumes, and pure lines. Thus, the windows and a good part of the exterior cladding have been replaced in order to distance them from the existing country style. New volumes have been designed and covered with materials such as concrete and wood cladding. Part of the existing granite facing was retained. The tectonics of the project combines style and harmony between the new materiality and the old, juxtaposing materials and volumes.
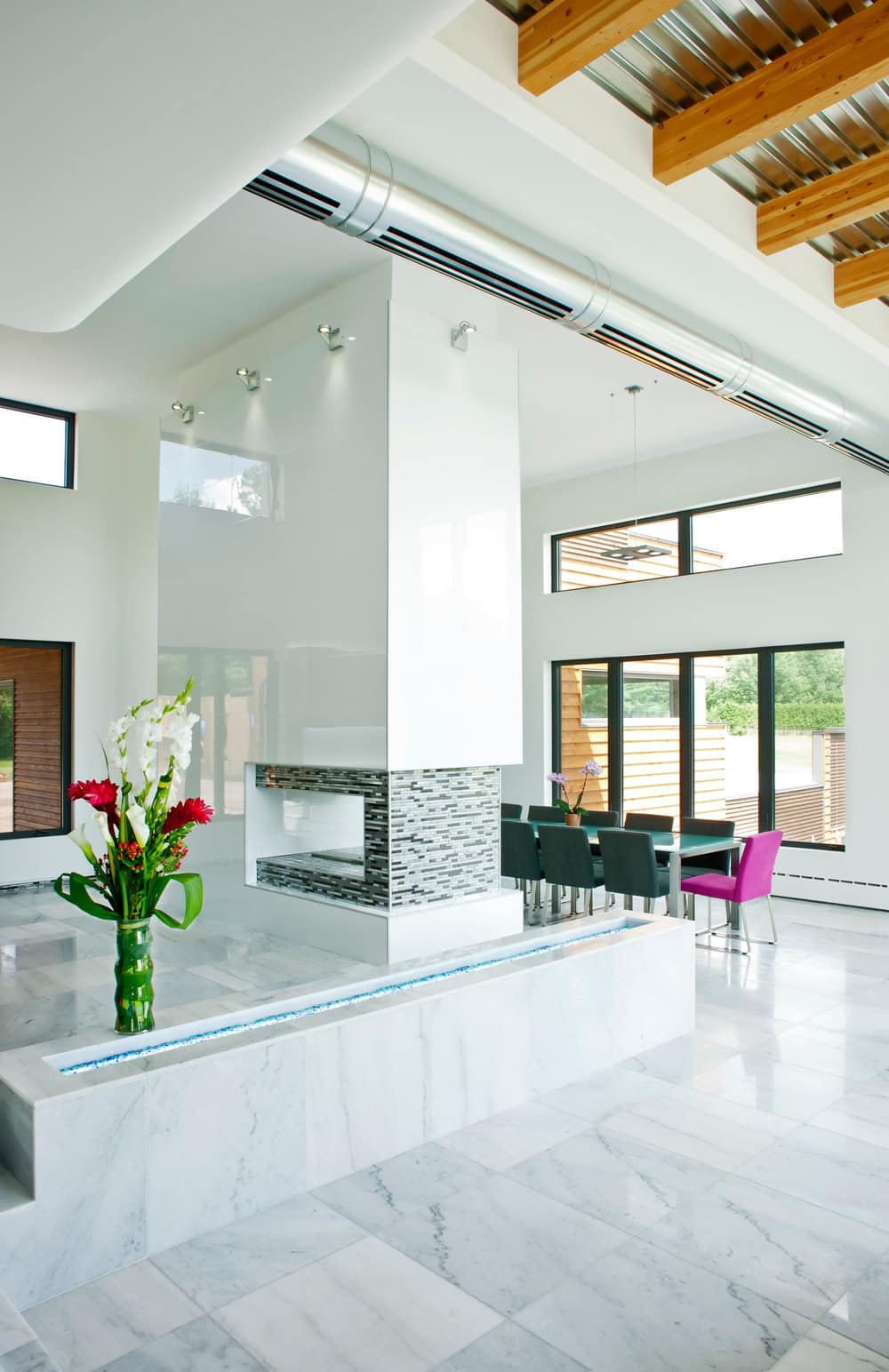
The general shape of the building has developed into three volumes, arranged around a new courtyard. Part of the existing roof has been raised to enhance the building and to balance the new volumes, which greatly improves the spatial quality of the interior spaces. The new windows become a valuable asset for insulation, solar thermal gains, and natural light.
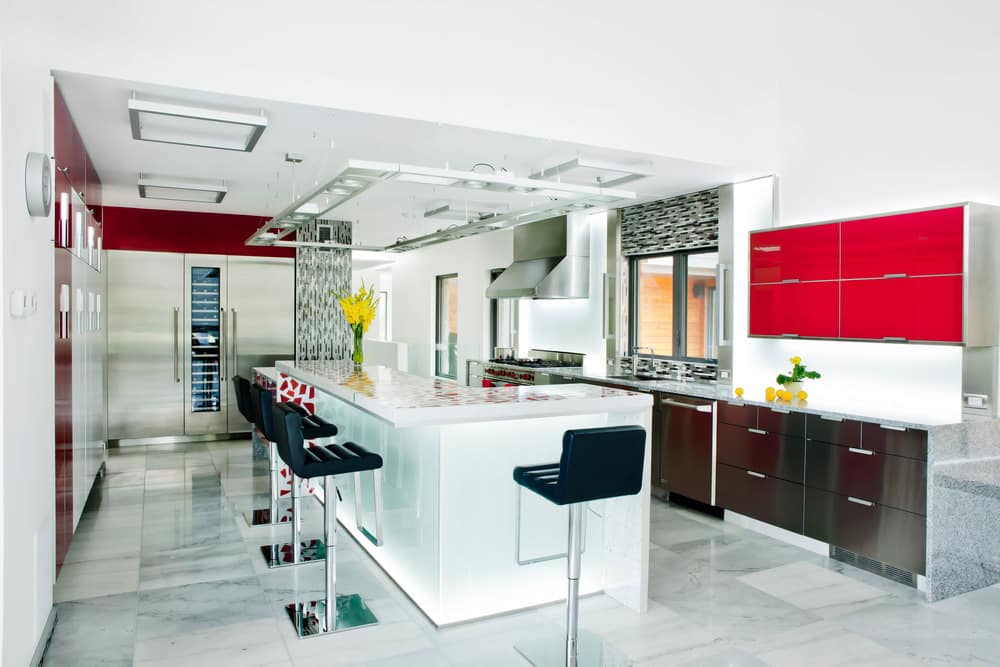
Landscaping was designed to provide access to the new basement garage, and to facilitate access to the ground floor of the house. On the facade, the main entrance is distinguished by the suspension of a carefully textured concrete slab, with simple lines, giving the first impetus of modernity and the rhythm affixed to the entire residence.
What is most interesting in the context of this project is undoubtedly the metamorphosis of the building. The exterior transformation, created by the arrangement of volumes, windows, and materials, offers a completely new concept for the house and recalibrates the proportions of the whole building. All of these changes, and the way they have been made, will benefit homeowners by improving their quality of life inside and outside their homes.
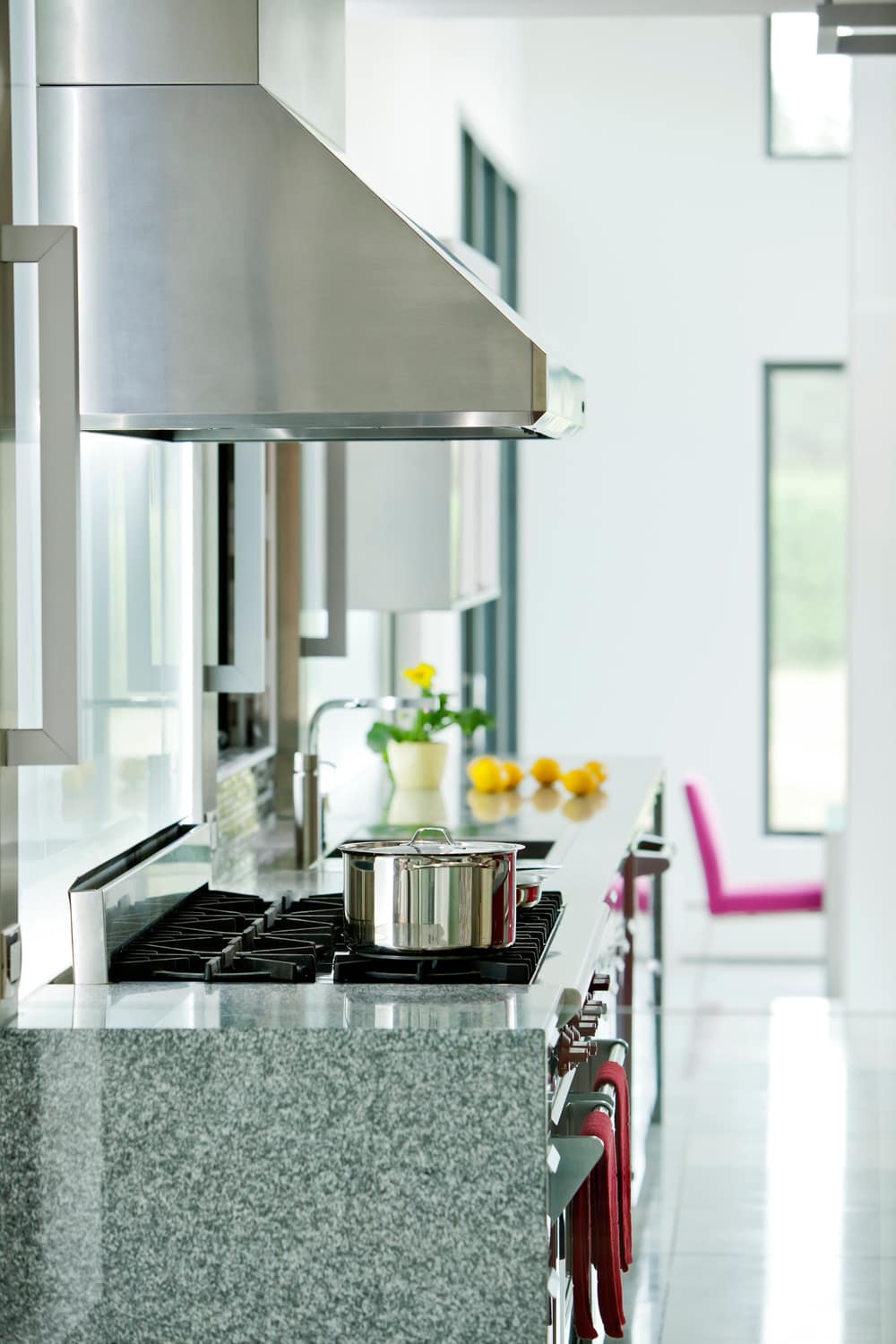
Concept
To determine the new volumes of the project, the designers responded to the desire of their customers to have flat roofs in the new composition. By analyzing the proportions and the budget, the idea settled on a connection between the existing pitched roofs and the new flat roofs. This concept has improved the quality of interior living spaces while creating a balanced and harmonious whole.
The master suite, located at the back, is the first contemporary addition. To link this volume to the rest of the house, the roof of the living room and the dining room was then raised. The entire envelope (materials and windows) was then reviewed to produce a coherent and functional design.
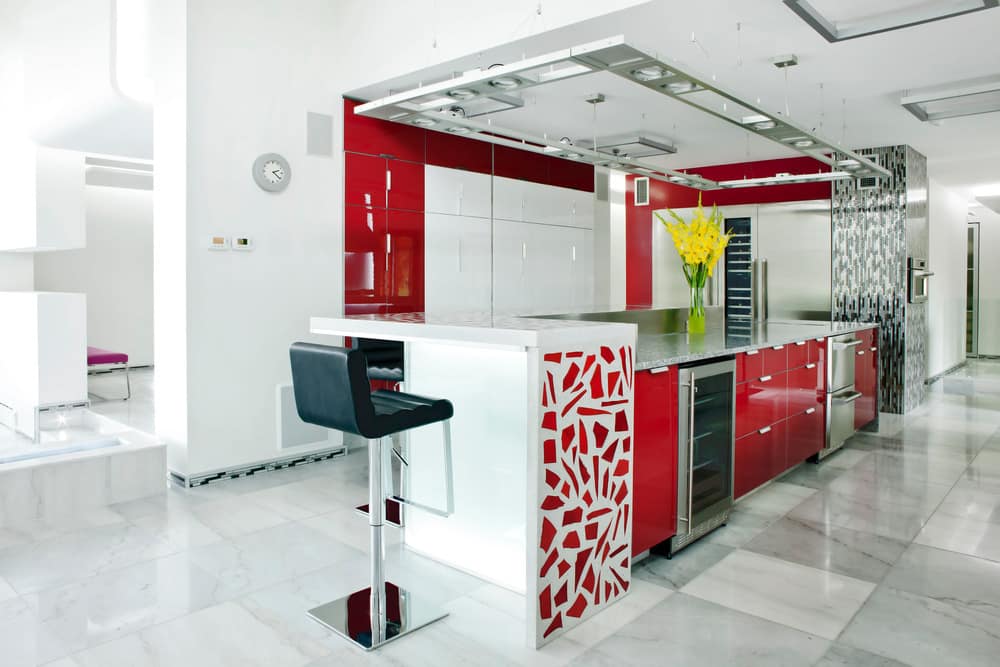
Interior spaces
In the new annex, and in the spatial reorganization of the existing one, everything has been thought out to decompartmentalize and open up the spaces. Therefore, the architects used frosted glass walls to delimit certain spaces, such as the secondary bathroom located in the center of the composition, as well as in the master suite of the extension.
A good number of existing walls have also been demolished, which gives lightness to the composition. Additionally, raising some of the roofs will also create a lighter and more open environment in the common areas.
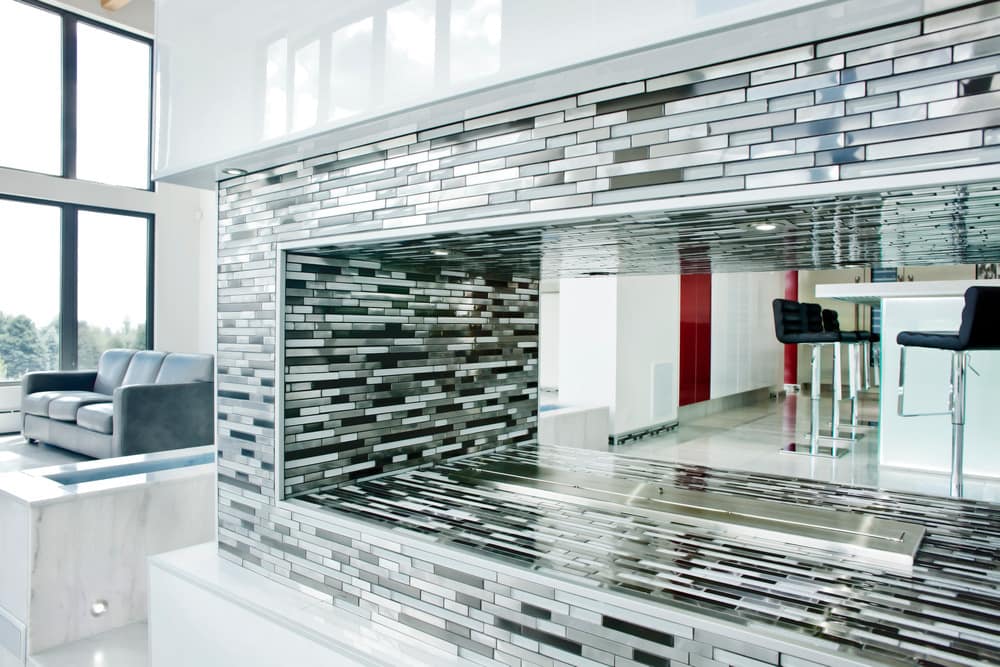
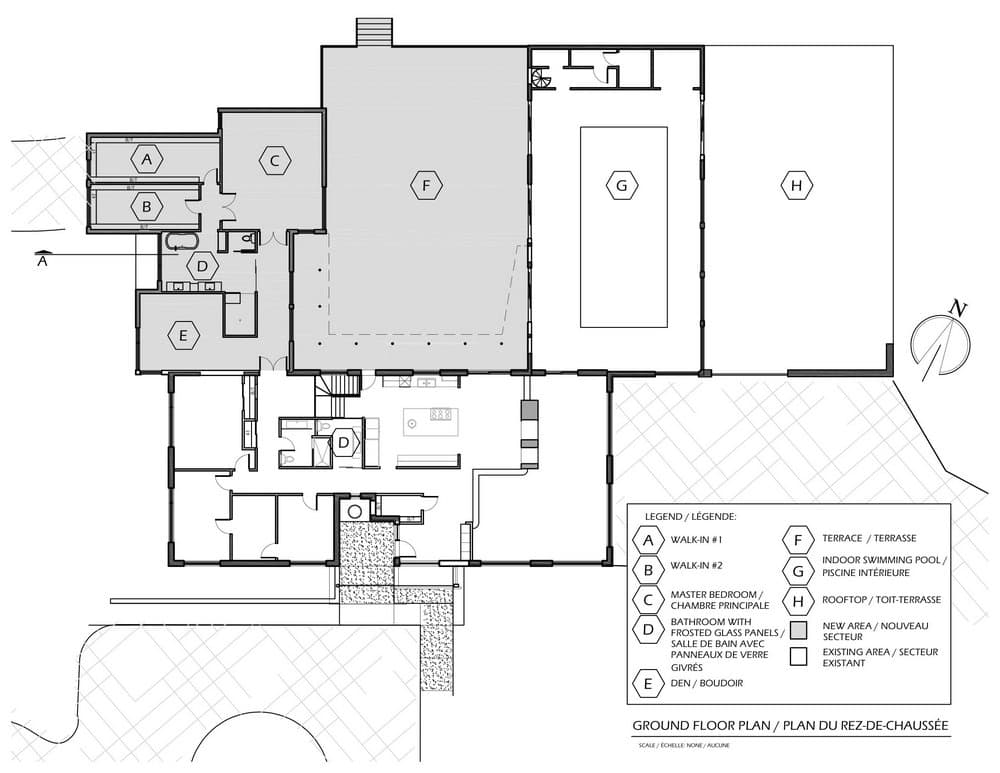
Materiality
The new roof structure consists of an exposed steel deck and wooden beams. It gives character to the new interior and recalls the materials used on the exterior. Another important characteristic of the materials used is the presence of precast concrete on the facade. This module, which represents an important signal to indicate the main entrance, is a suspended concrete mass supported by a steel structure. Its detachment from the ground, its location, and its linear features are essential to the composition and add a strong and impressive contemporary character, which makes the building unique.
By using heavy materials, such as concrete, the stone used in the existing facing binds to the new one. In this sense, the research combines both types of materials, while changing the image of the residence in a new and interesting way. The multiple hooks in the volumes, the simple lines that cross the axes of the walls and windows, as well as the different shades of wood reinforce the elegance, depth, and subtlety of the design.
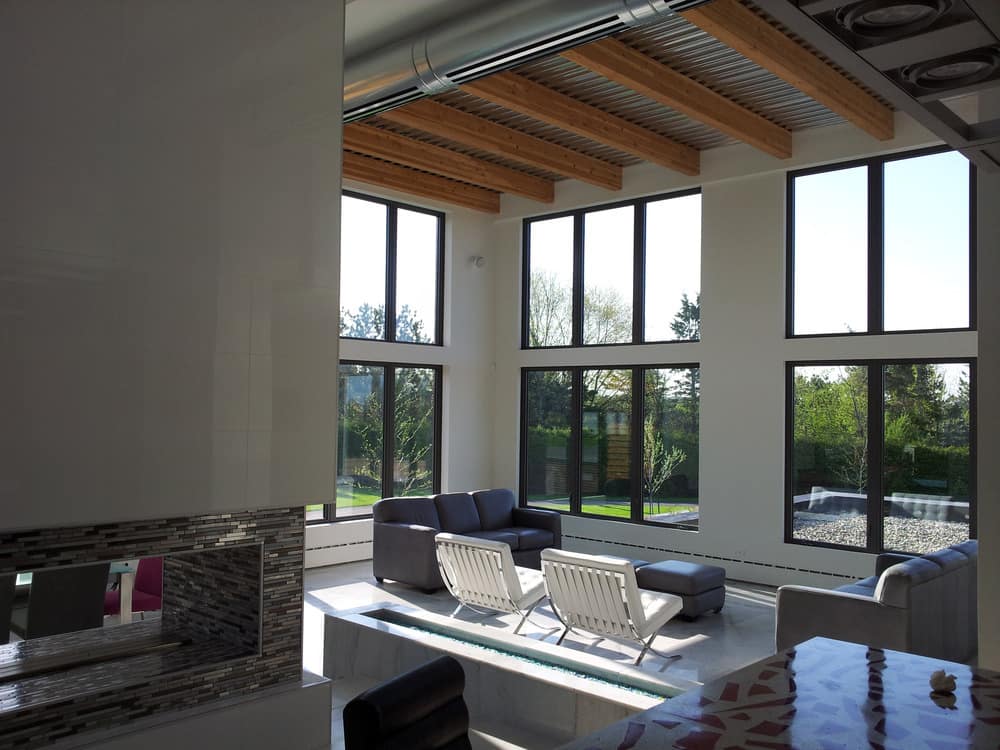
Sustainable development
At the beginning of the project, the possibility of a complete demolition and reconstruction was assessed. The economic analysis concluded that there was no real benefit to retaining the existing building. On the other hand, from an environmental point of view, the conservation of the existing structure allowed a reduction of about 22% in the emission of greenhouse gases. In doing so, installations such as the electrical entrance, the central heating system, and several other elements have been preserved and upgraded.
With all its characteristics, and thanks to various tectonic, sensory, technical, and topographical analyses, the architects have developed a project that transforms the original building, its environment, and the way of life of the owners.
