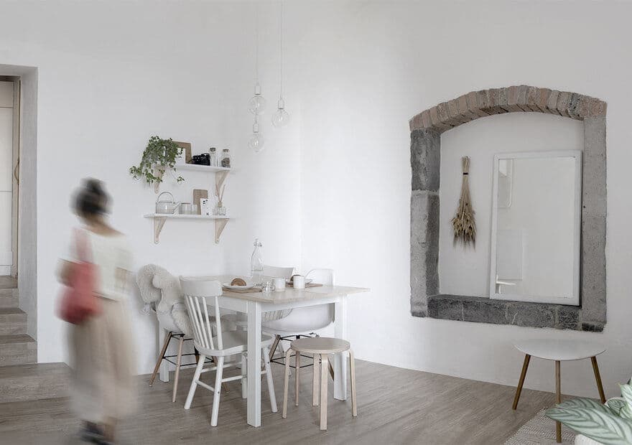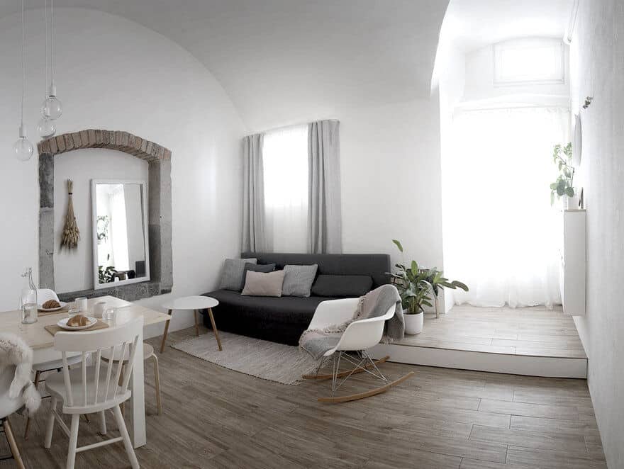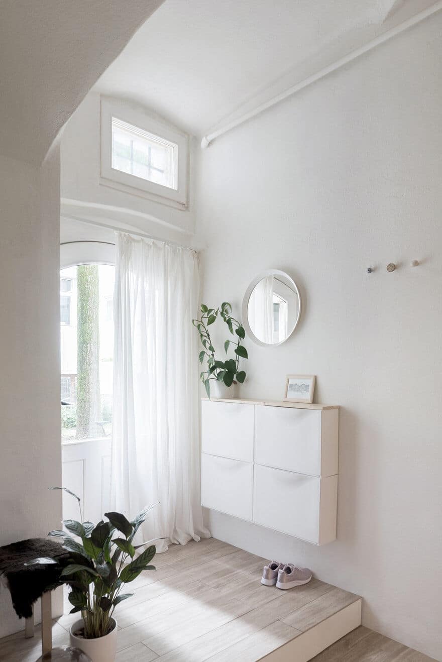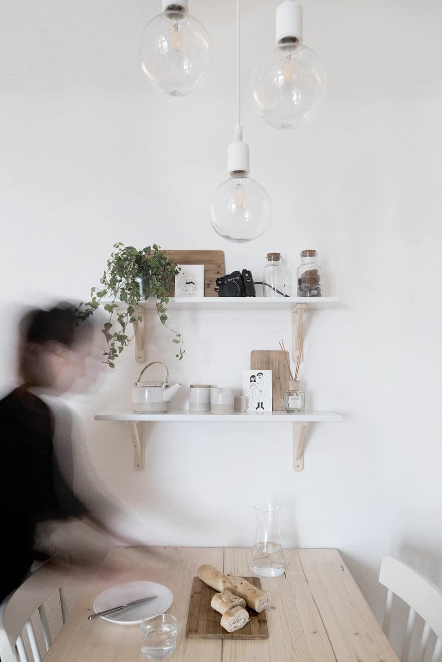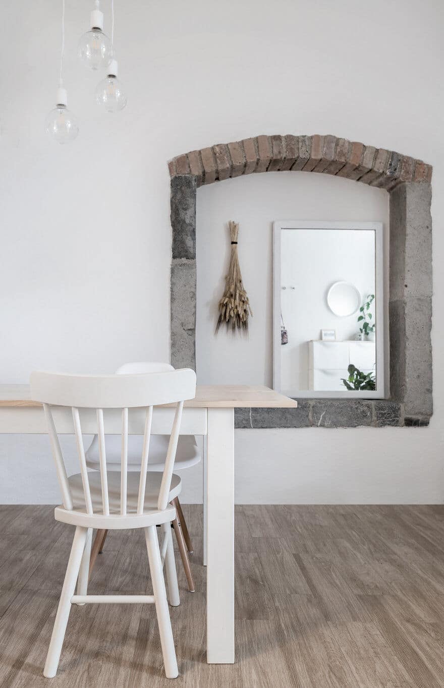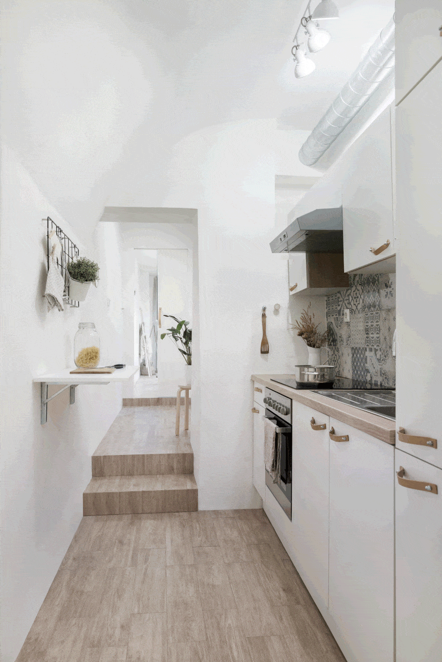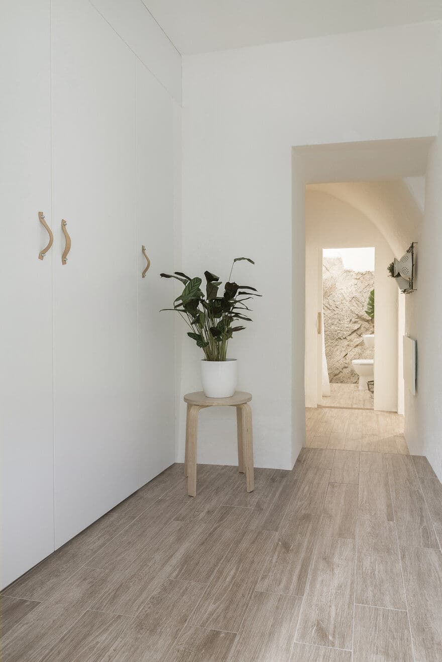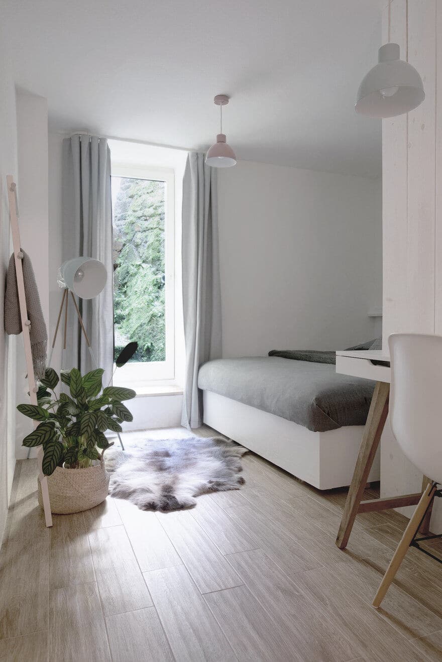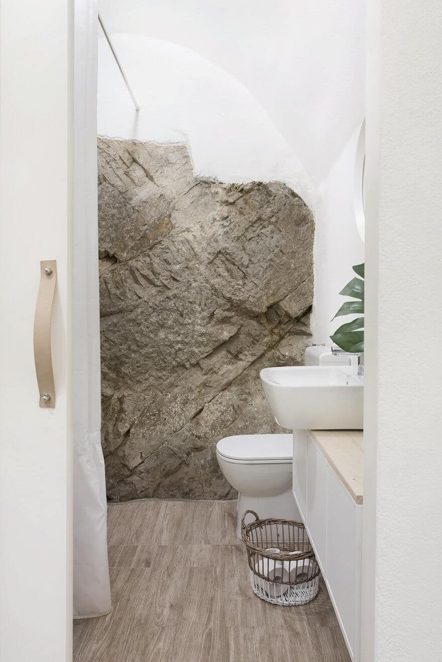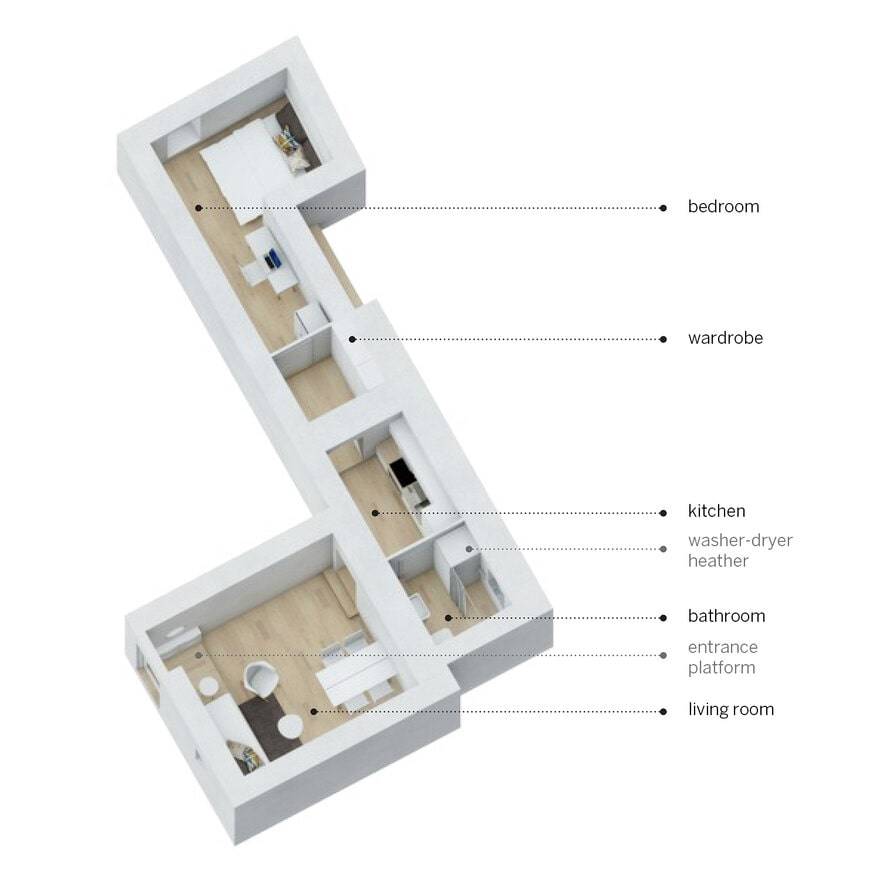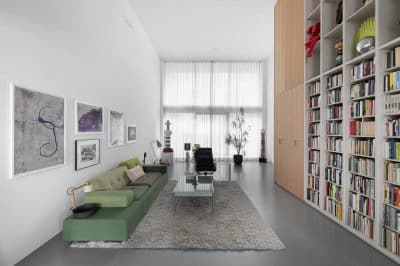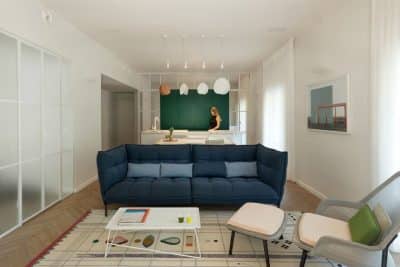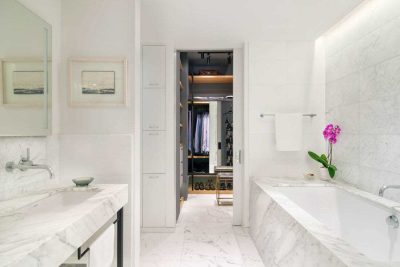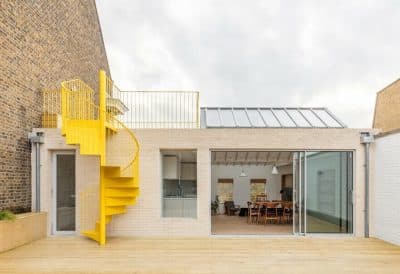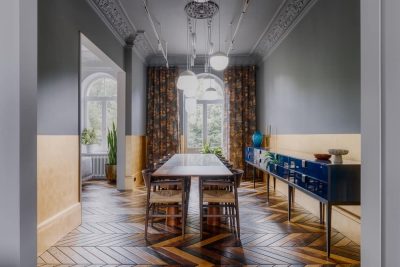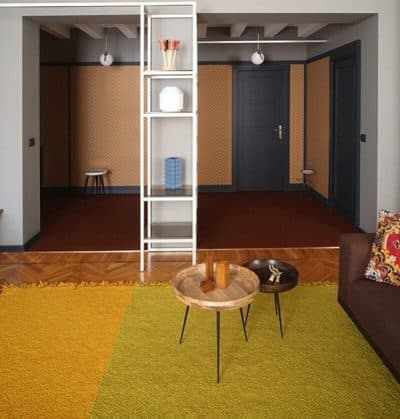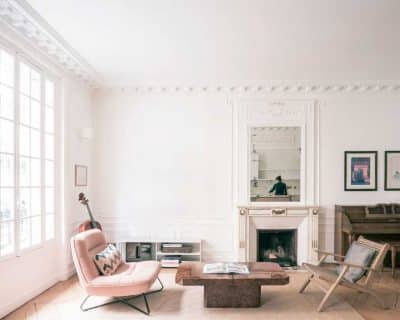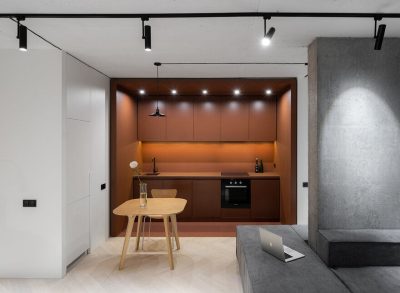Project: Shy Citizen Apartment
Interior Design: Idealists Studio
Location: Old city centre, Ljubljana, Slovenia
Surface area: 38 m2
Project year 2017
Photography: Blaž Gutman
Text by Idealists Studio
The old moist ground floor premises of the bourgeois house in the city square were in need of renovation both from the perspective of the functionality as well as the search for innovative solutions for moisture problems due to the building being partially built-in to the Castle Hill.
The main guide to designing the floor plan was a considerable lack of daylight. Spacious living room and bedroom with a small workplace were located directly along the main sources of daylight and the rest of the rooms are located in a narrow corridor within a floor plan where there is a bathroom, kitchen and wardrobe with storage.
The low financial input dictated both the design and the creative “second-hand” solutions. The raised platform which seemingly separates the living space from the entrance area has an additional storage drawer, a simple kitchen is enriched with an additional folding worktop on the opposite wall, and the pantry with a wardrobe is made from old grandmother’s cabinets that were remodelled and adapted to the new dimensions of the space. Many furniture pieces are refurbished or renovated, including a dining table and a bed.
The most beautiful discovery while working on Shy Citizen Apartment was definitely a natural stone wall in the bathroom, which gives it a very special touch – some kind of a reminder that despite the new appearance of the apartment is still part of the Castle Hill. The stone wall was manifested by relatively neutral bathroom equipment. Despite the small bathroom’s floor plan, it is fully functional and includes a sink, toilet, washer dryer combo, heating appliance and a shower. The shower is aligned with the ground due to the narrow space so as to act as the remaining walking area when not in use, otherwise when in use it is used with a custom-made bathroom curtain.
Moisture problems are solved by an internal ventilated “facade”, which allows for the discharge of excess water and ventilation. Also, the wall in the bedroom, which is lined with painted wooden planks actually acts as a mask, as it is removable and provides access to the service exit.

