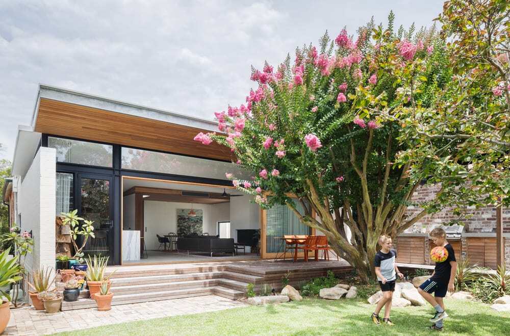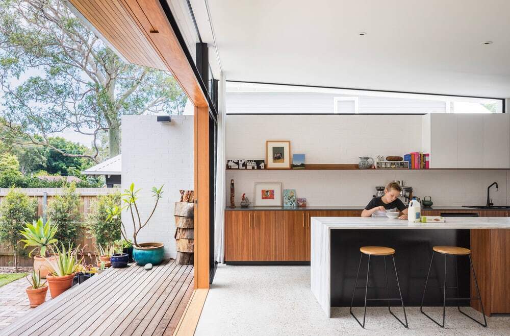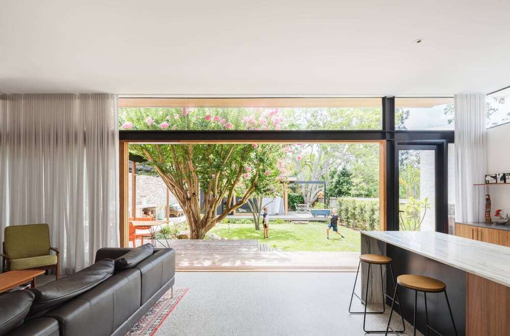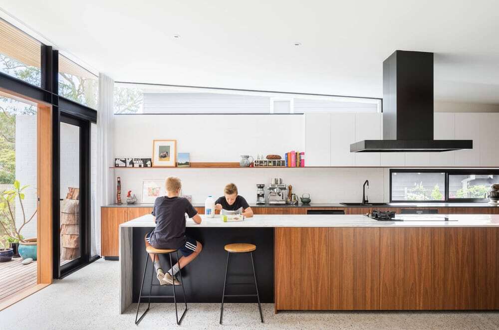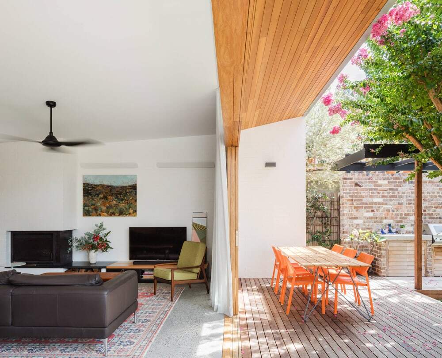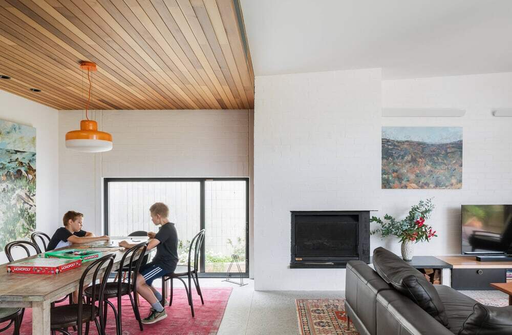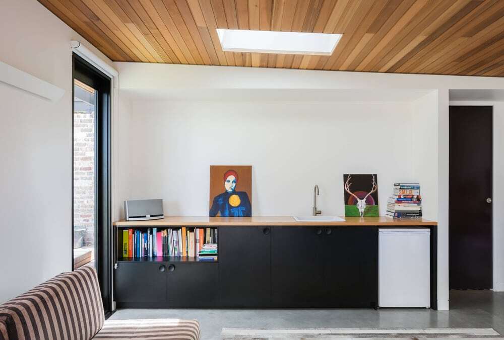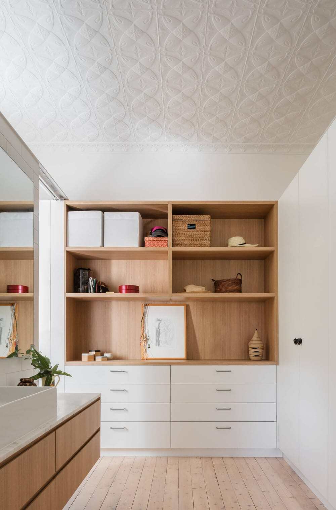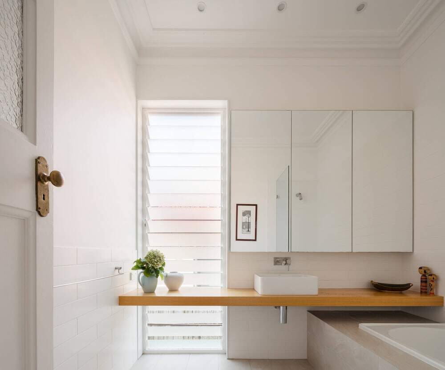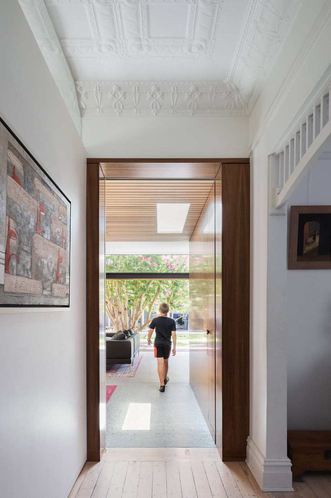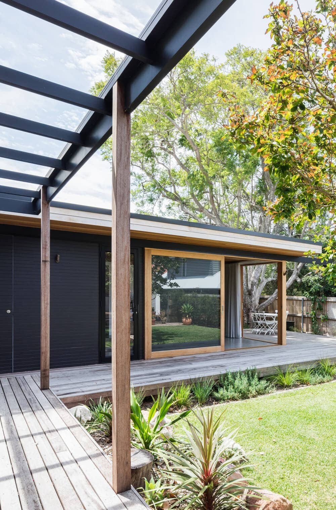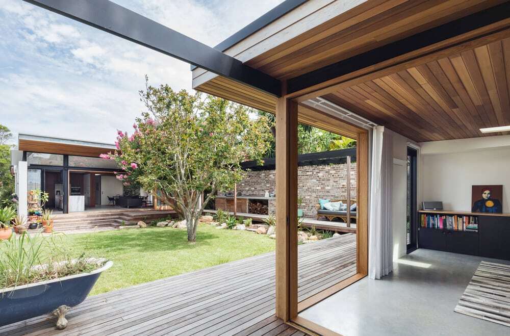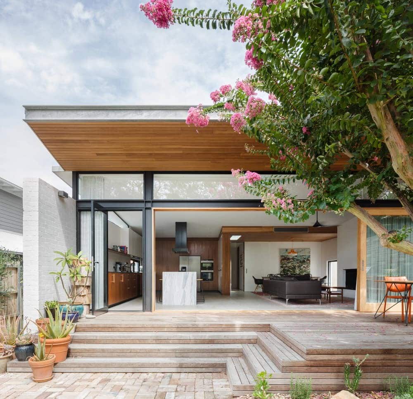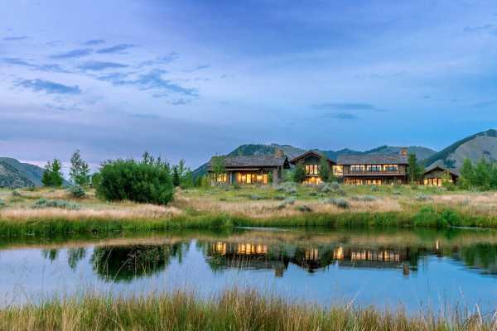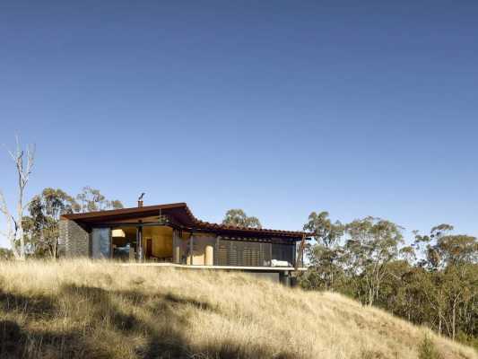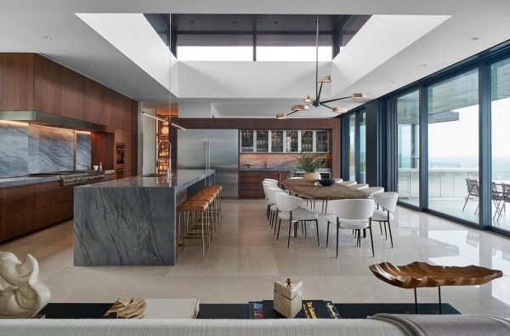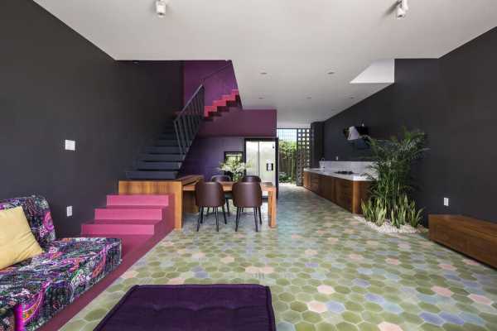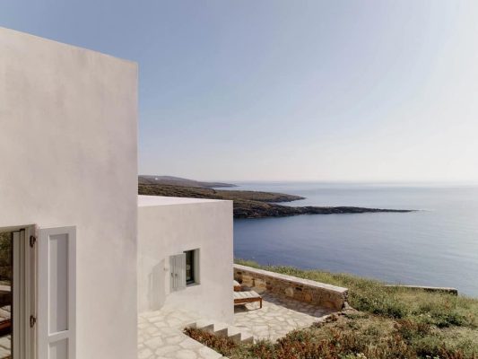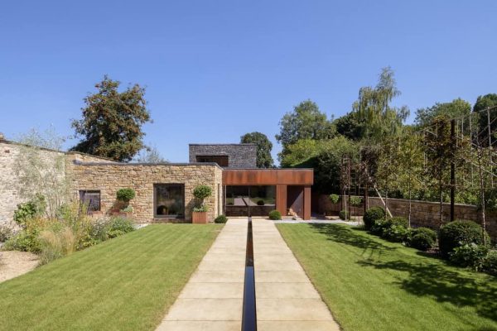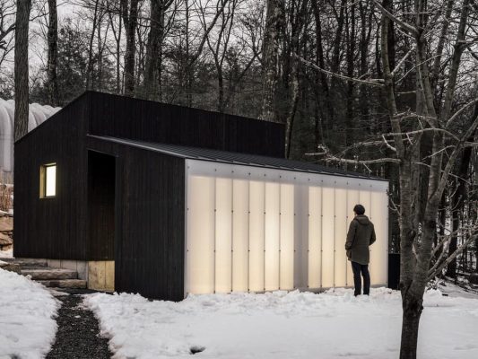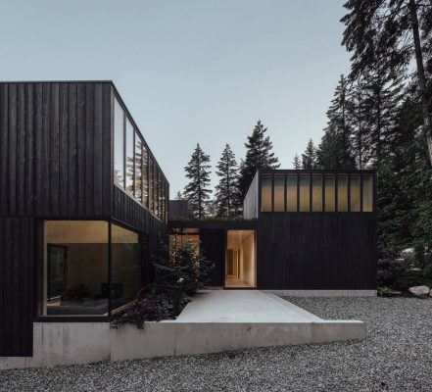Project: Gladesville Courtyard House
Architects: Vanessa Wegner Architect
Location: Sydney, Australia
Year: 2020
Photo Credits: Katherine Lu
Text by Vanessa Wegner Architect
The renovation of this existing Federation house in Gladesville was a harmonious blend of architectural innovation and respect for nature’s beauty. Central to the rear renovation was the inspiration drawn from three mature trees gracing the backyard: a crepe myrtle, jacaranda, and magnolia.
The new architectural design artfully showcases these majestic trees, wrapping around the exterior of the site to create a welcoming courtyard. This thoughtful integration allows the inhabitants to immerse themselves in the serene ambiance of the backyard and appreciate the natural beauty of the trees throughout the day, fostering a deep connection with the outdoor environment.
In terms of design aesthetics, the new work has been meticulously detailed to harmonize with the existing Federation house. The addition is imbued with texture and warmth, mirroring the intricate detailing and tactile richness of the original structure. This cohesive approach ensures a seamless transition between old and new, preserving the heritage charm of the Federation house while infusing it with contemporary elegance and functionality.
In essence, this renovation project serves as a testament to thoughtful design and a deep appreciation for nature, creating a harmonious living space that celebrates both architectural heritage and the beauty of the natural world.

