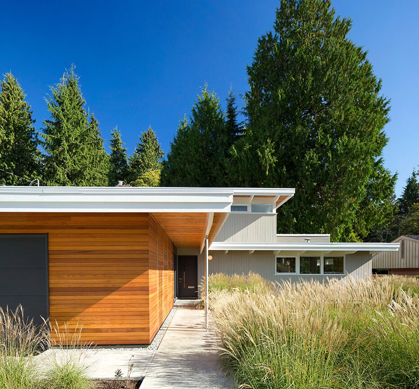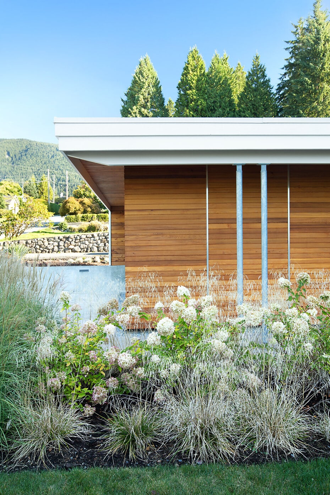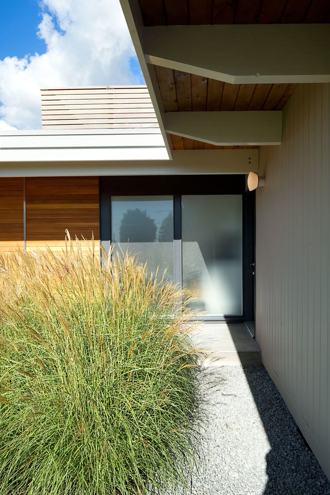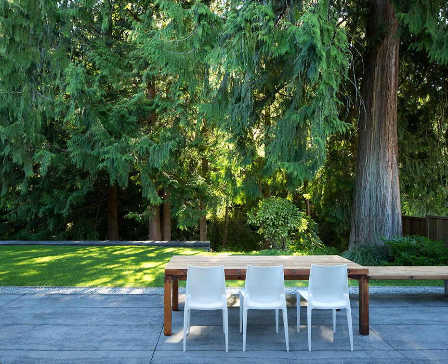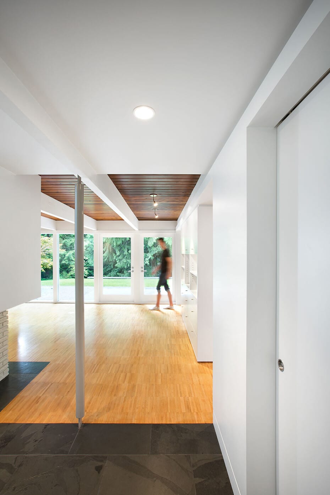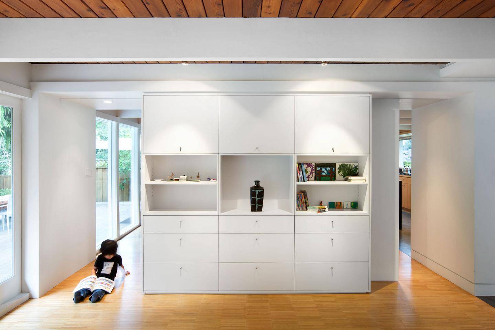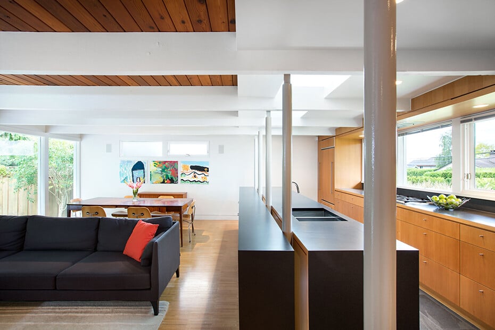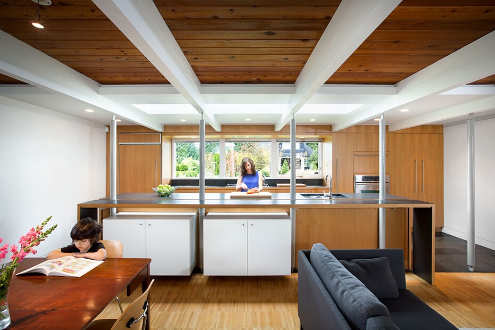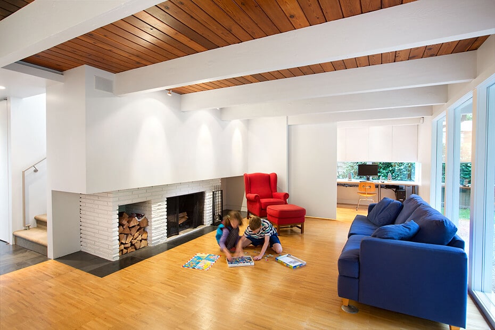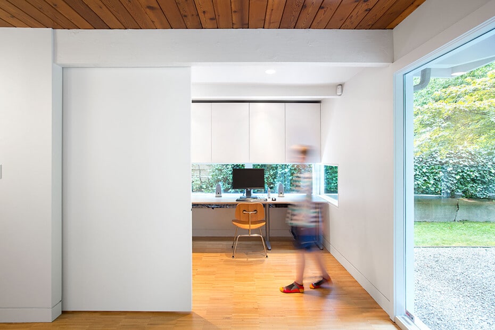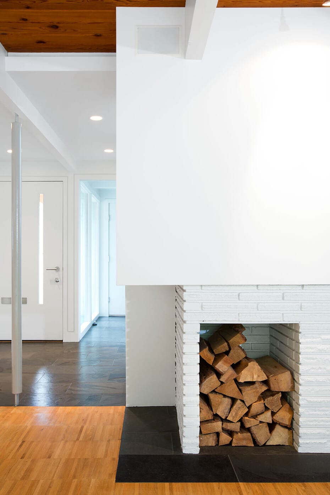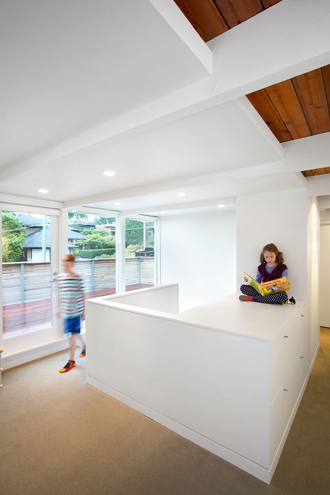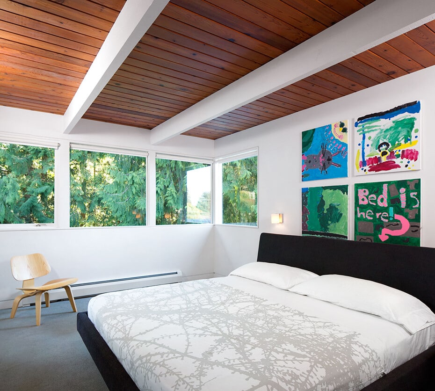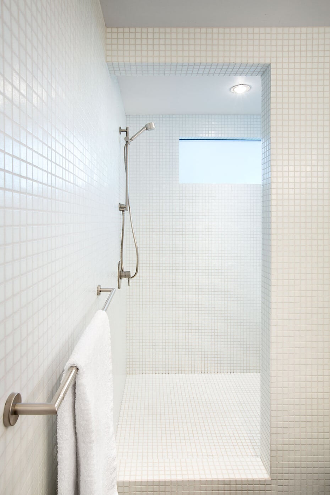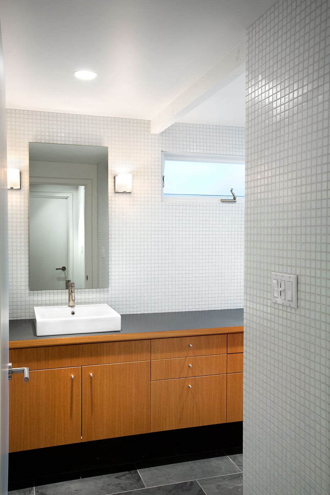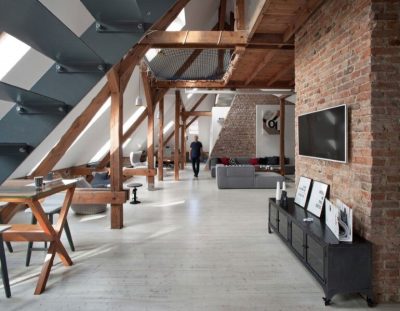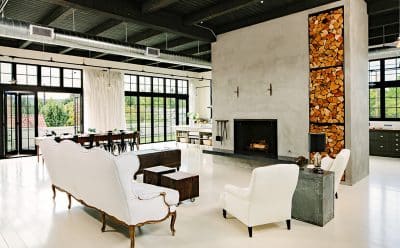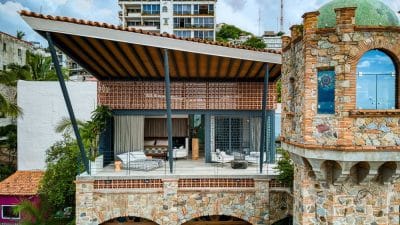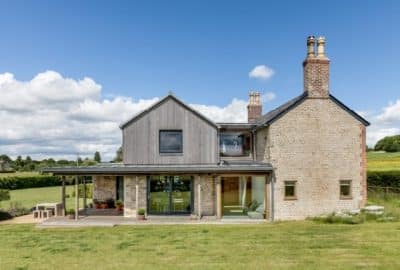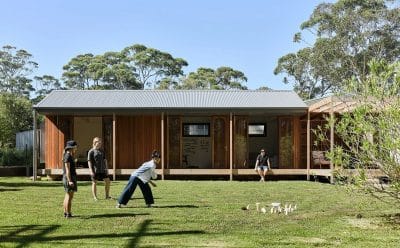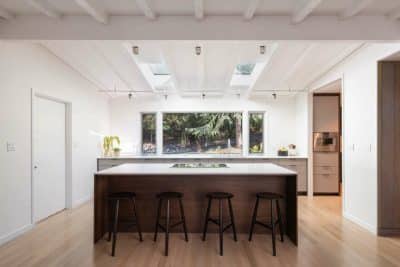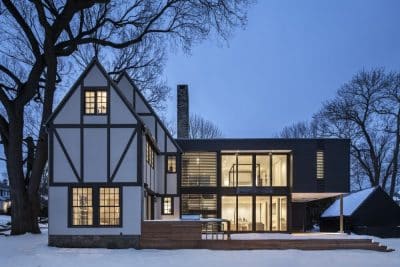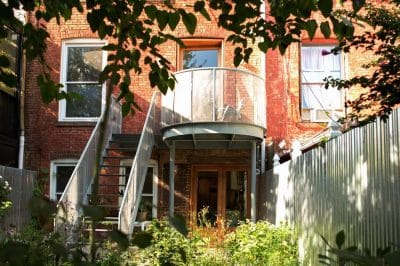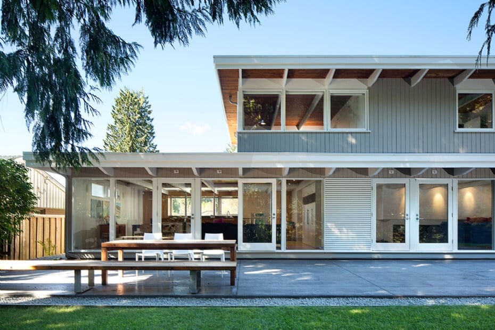
Project: Glenview House
Architecture: office of mcfarlane biggar
Location: North Vancouver, British Columbia, Canada
Area 195 mp
Photo Credits: omb
The Glenview House, a renovation of a mid-50s post and beam house, is perched on the picturesque ravine edge of Mosquito Creek in North Vancouver. Designed for a young family of four, this project by McFarlane | Green | Biggar Architecture + Design (now omb) honors the simplicity of the original structure while updating it for contemporary living.
Respecting and Enhancing Mid-Century Design
The renovation respects the inherent simplicity and strong structural logic of the original mid-century house. By reorganizing the interior spaces and opening them up, the design brings in an abundance of natural light, creating a home that feels both spacious and intimate. This approach results in a timeless residence that beautifully marries the mid-century aesthetic with modern functionality.
Structural Integrity and Spatial Reorganization
The design capitalizes on the strong structural framework of the post and beam construction, using it as a foundation to frame the reorganization of the interior. Walls were removed or repositioned to create an open-plan layout that enhances the flow of the house and maximizes natural light. The result is a home that feels airy and connected to its stunning natural surroundings.
A Home for Contemporary Living
While respecting the original design, the renovation introduces elements that cater to a contemporary lifestyle. The updated spaces are designed to be functional and flexible, accommodating the dynamic needs of a young family. The integration of modern amenities and thoughtful spatial planning ensures that the house not only retains its mid-century charm but also meets the demands of today’s living.
Conclusion
The Glenview House showcases the thoughtful renovation and respectful enhancement of mid-century architecture. McFarlane | Green | Biggar Architecture + Design (now omb) has successfully transformed this mid-50s post and beam house into a timeless, light-filled home suited to a contemporary lifestyle. The project highlights the beauty of mid-century design while ensuring functionality and comfort for its inhabitants.
