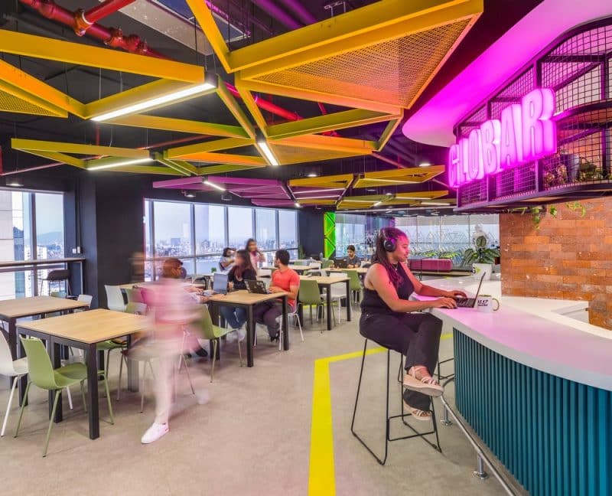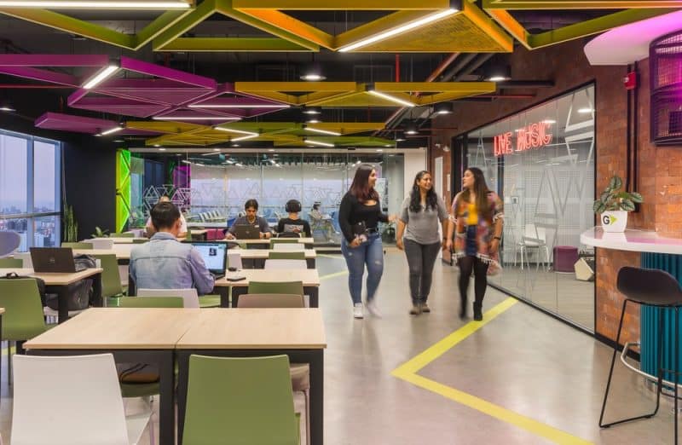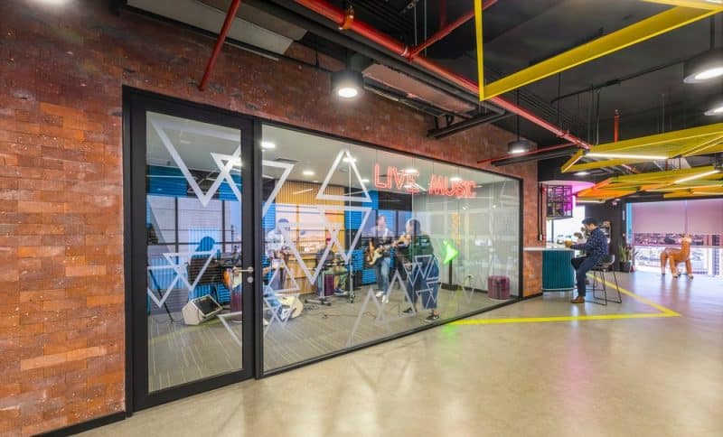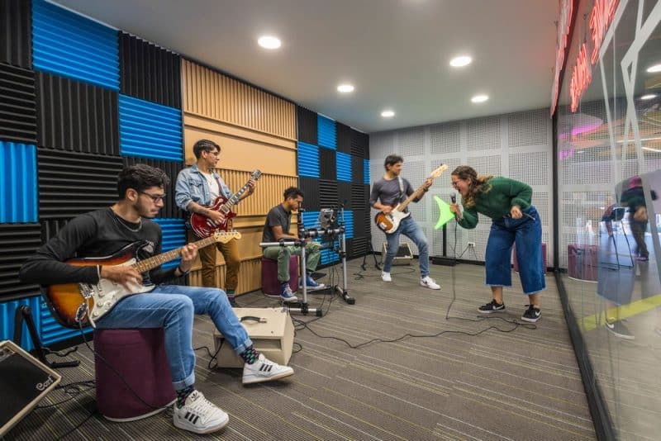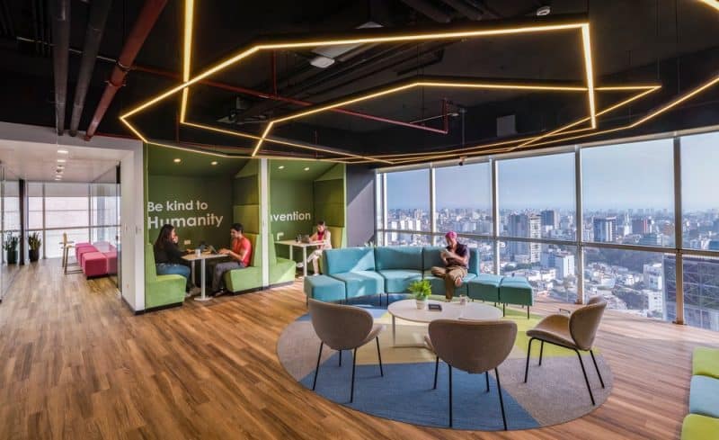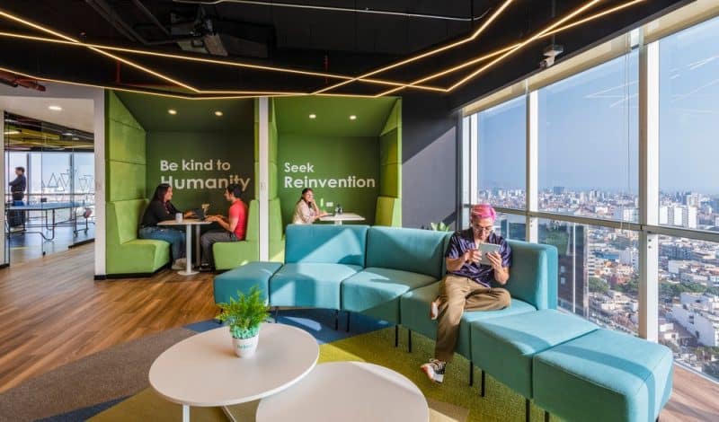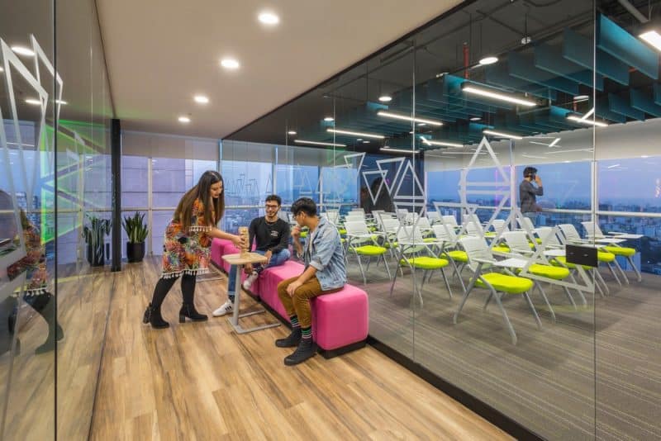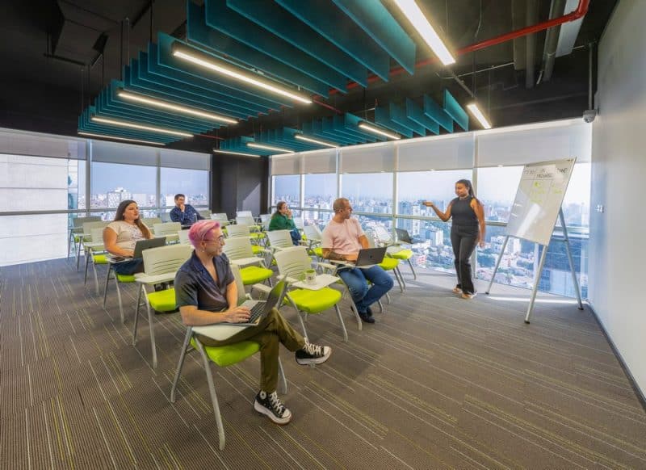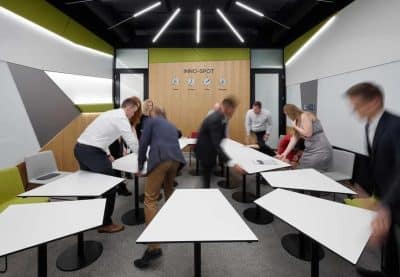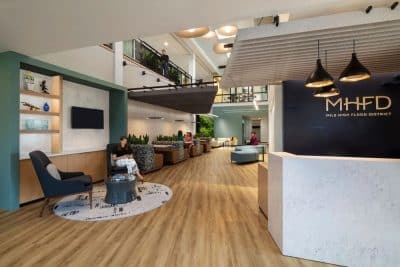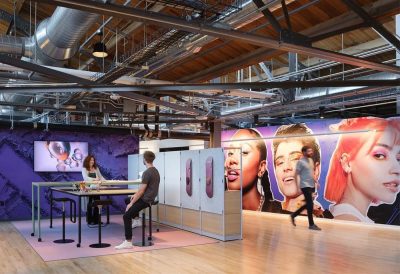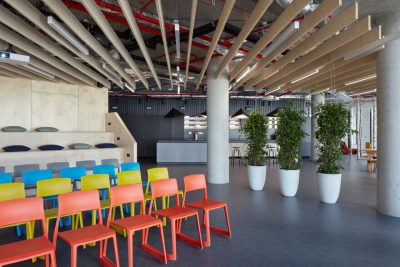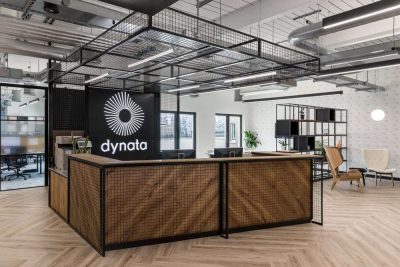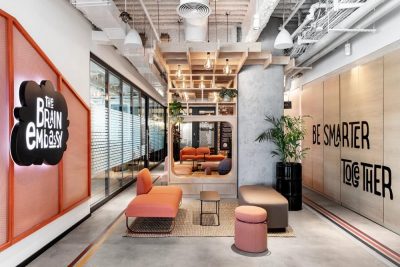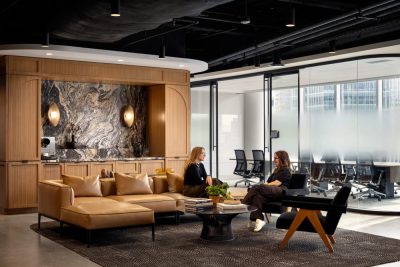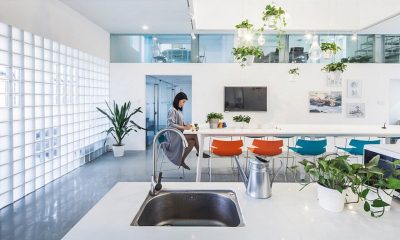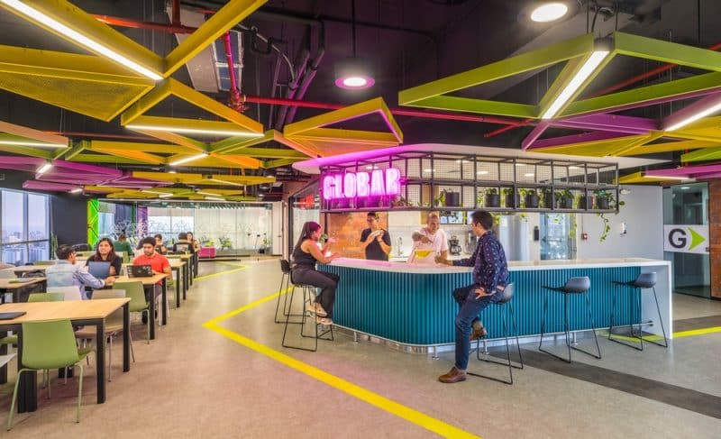
Project: Globant Office Peru
Architecture: Contract Workplaces
Location: Lima, Peru
Area: 320 m2
Year: 2023
Photo Credits: Christian Vinces
Globant, the Argentine unicorn specializing in software engineering services, has continuously expanded its horizons to enter new markets and strengthen its presence worldwide. In 2014, the company established itself in Peru with multiple office locations in Lima. It occupies five floors of the Altavista Business Center, a tower building with panoramic views located in the financial district of San Isidro.
Always at the forefront of the latest trends—not just technological ones—Globant considers the workspace a fundamental pillar in supporting its daily activities. The design of its offices prioritizes the balance between design, originality, and functionality; the spaces must not only be attractive and comfortable for employees but also provide a pleasant experience they’ll want to repeat.
To achieve these objectives, Globant enlisted Contract Workplaces to create a shared-use space on the 20th floor, dedicated to the entire team—a place where people can share, connect, exchange ideas, and strengthen their sense of belonging.
The project was developed over a 320 m² area that previously housed a cafeteria and some meeting rooms. The new space includes a coworking area organized in an open plan, a large room for informal meetings, a fully equipped music room, a bar area, a games zone, and a multi-purpose training room.
The main challenge was to design a space that departed from the traditional office image, as its intended use was distinctly different. For this reason, the design embraced an urban, relaxed, dynamic, vibrant, and creative atmosphere.
The arrival on the 20th floor leads into a spacious informal meeting room that serves as a reception area. It is furnished with a curved sofa, a few armchairs, two meeting boxes, and four lounge chairs. The irregularly shaped suspended light fixtures were custom-designed with LED tape for Globant. Adjacent to this room is the training room, strategically isolated from the more social and public areas by a closed corridor with glass partitions.
At the heart of the project is the “Globar,” a bar featured in all the company’s offices, also used for special events. It symbolizes collaboration and connection.
Around this central feature, the design incorporates a music room—a fully soundproofed glass-fronted box—a coworking area equipped with modular tables and chairs, and a games zone with a ping pong table, foosball table, and video game consoles.
The aesthetic of the project employs a vibrant color palette, including magenta, green, and yellow, to infuse the space with energy and vitality. The design breaks away from traditional office structures, fostering an informal and creative environment.
Color was applied not only to wall coverings, upholstery, furniture, and lighting but also to the flooring and the ceiling structure. The yellow and magenta design on the ceiling references Globant’s triangular logo, adding dynamism and variety to the overall design.
The result is a bright, colorful, and dynamic space designed to encourage collaboration and relaxation among employees, exceeding the client’s expectations. It transformed the office into a unique destination that motivates and inspires team members—a place where they want to be.
