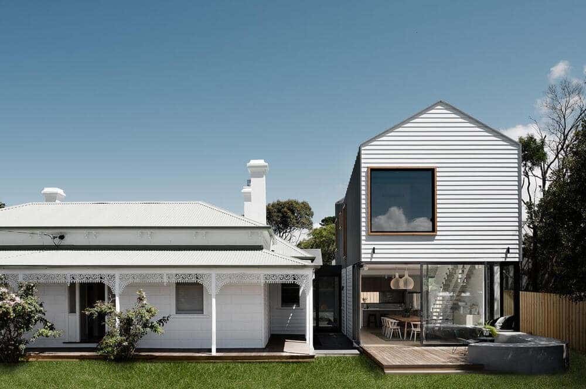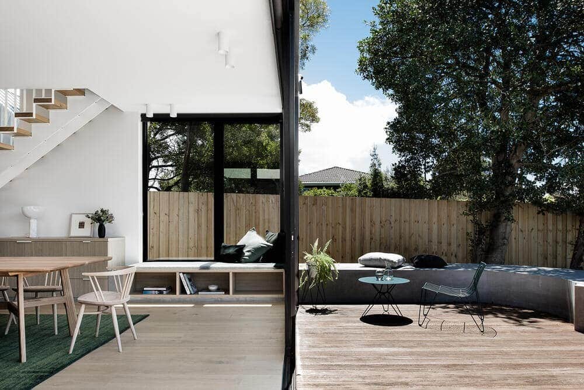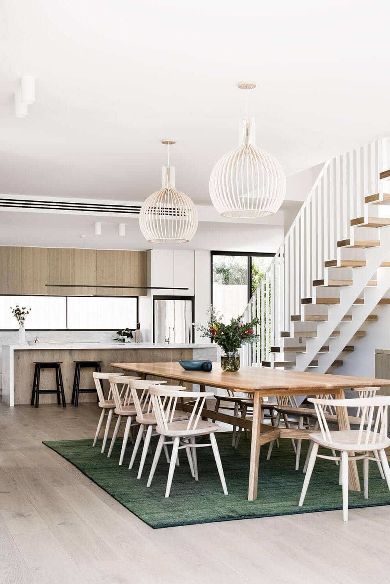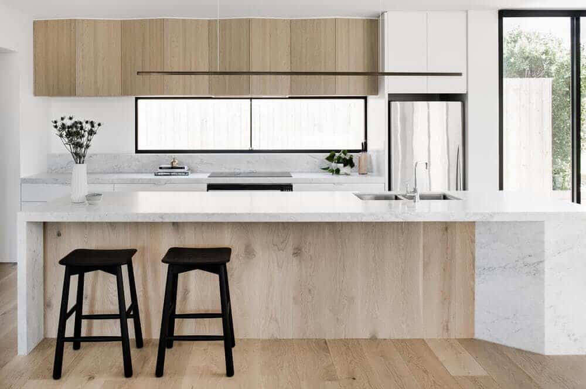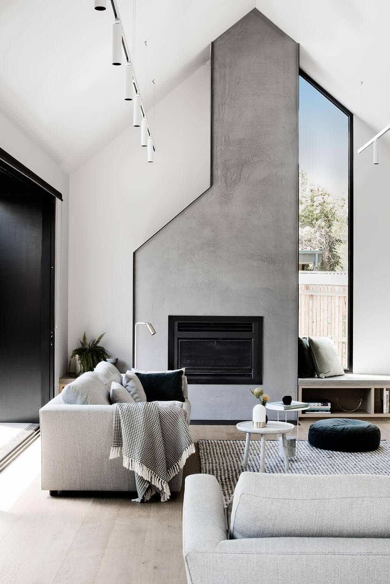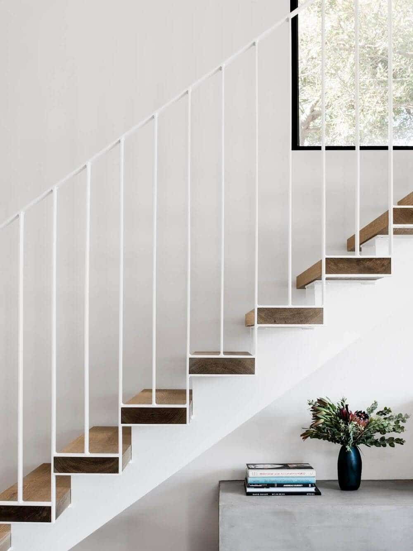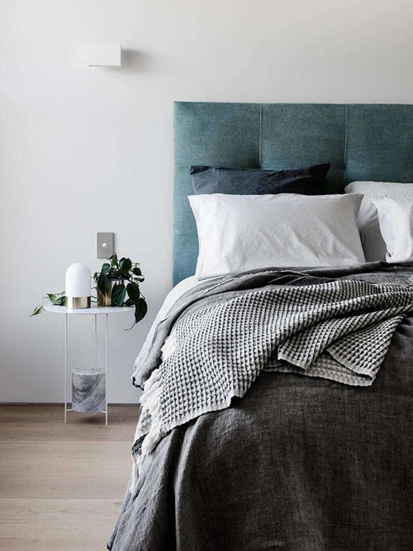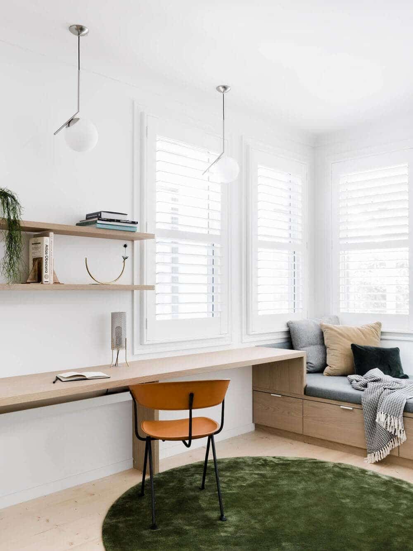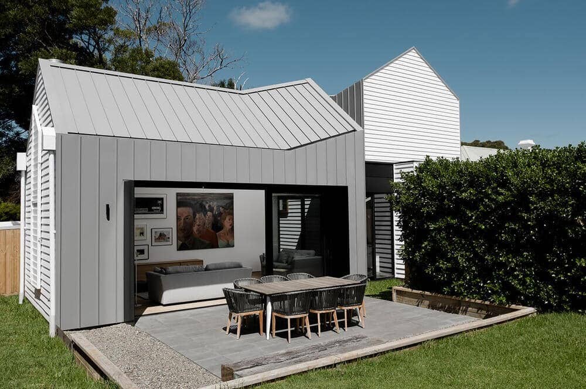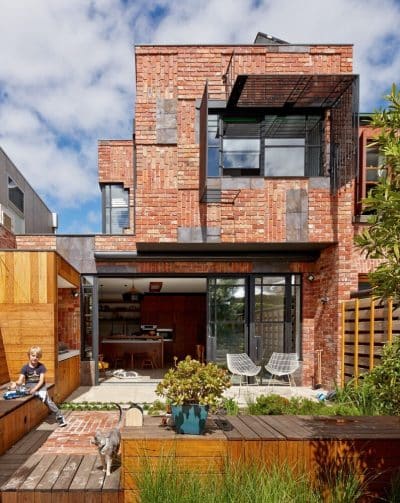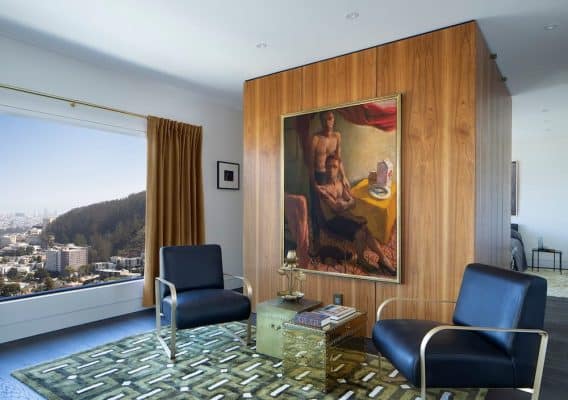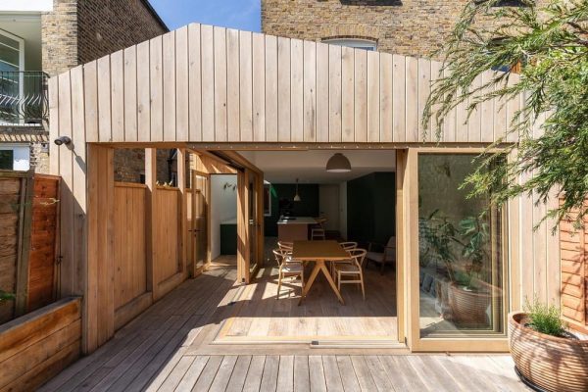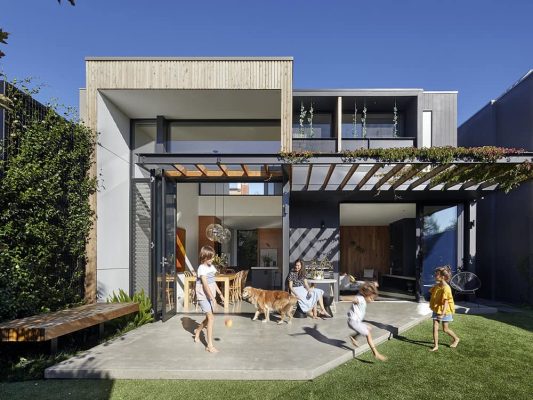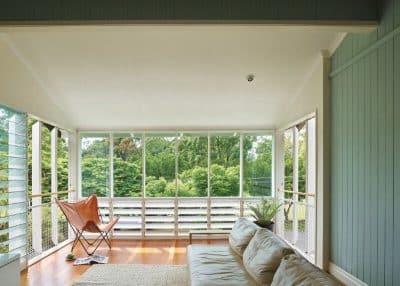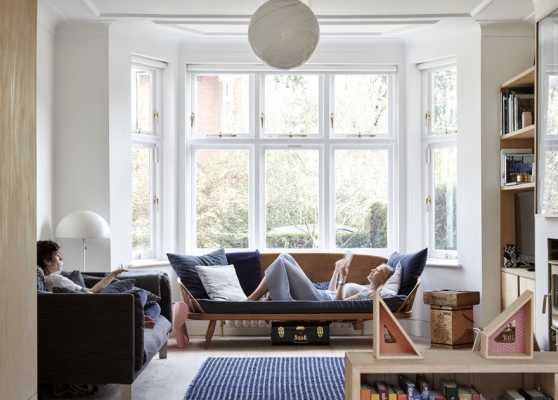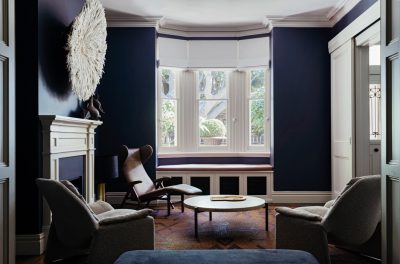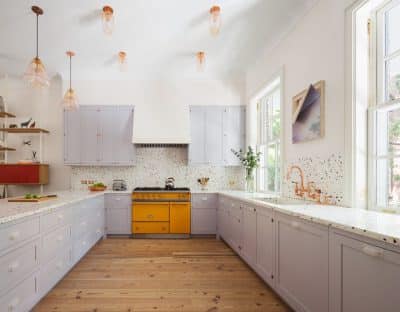Project: Eastwell House
Architects: Technē Architecture and Interior Design
Location: Flinders, Mornington Peninsula, Victoria, Australia
Photo Credits: Tom Blachford
Text by Technē Architecture
Eastwell House located in Flinders on the Mornington Peninsula – sympathetically extends one of the oldest homes in the seaside town through strikingly sculptural contemporary design.
Taking inspiration from the angular roof forms of the existing house, 2 new distinct pavilions add a sculptural quality whilst being sympathetic to the existing house through a carefully selected consistent material palette.
The interiors pick up on the neutral colour scheme of the exterior, while a refined material palette comprising light timber veneer, white stone, and concrete interspersed throughout robust joinery, fulfils the client brief for light-filled spaces.

