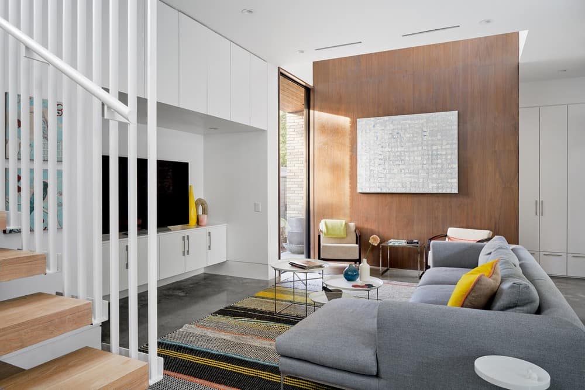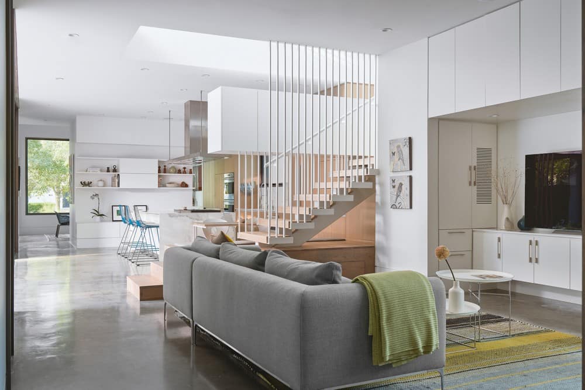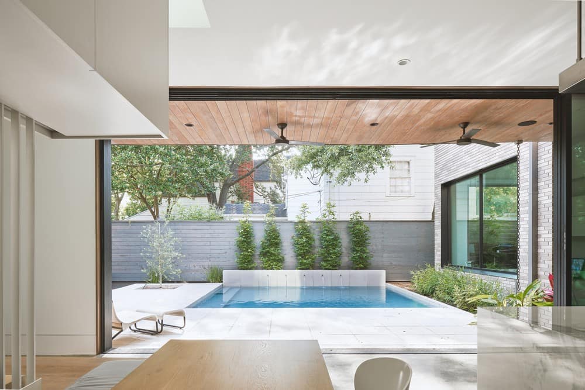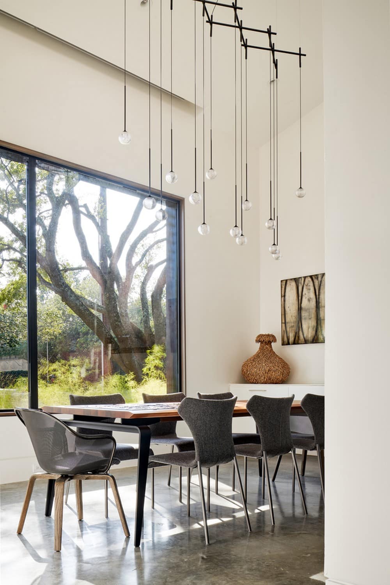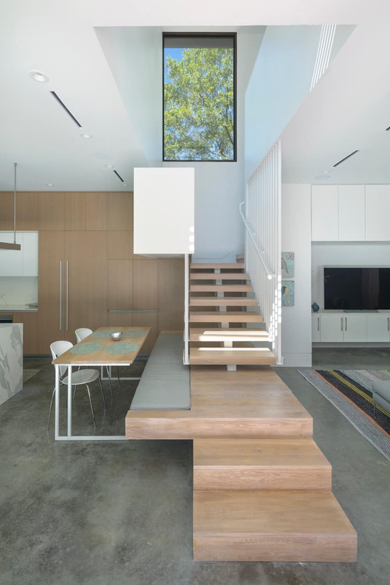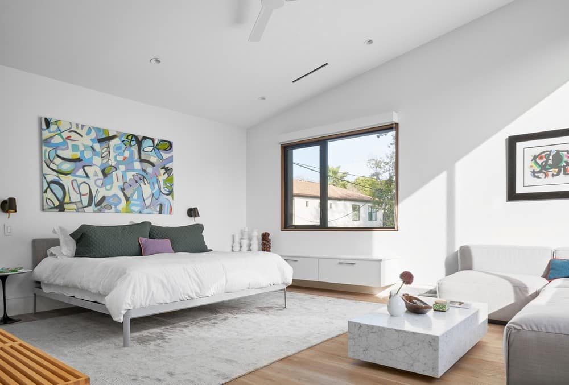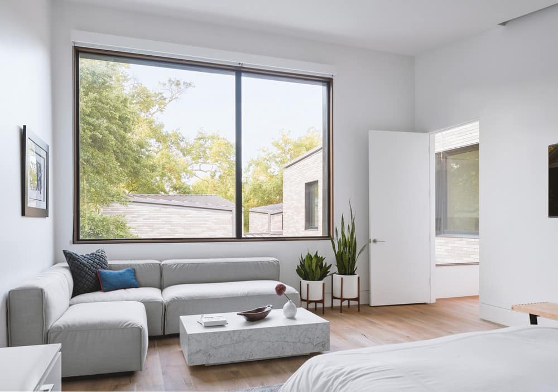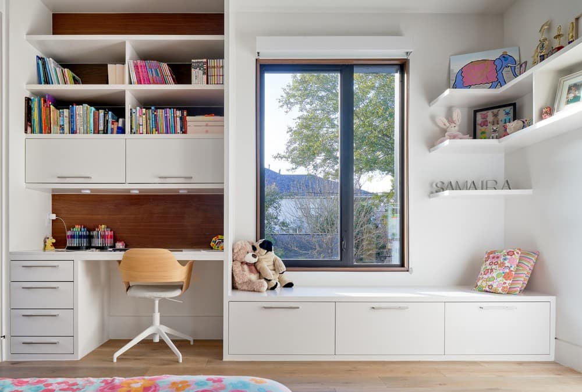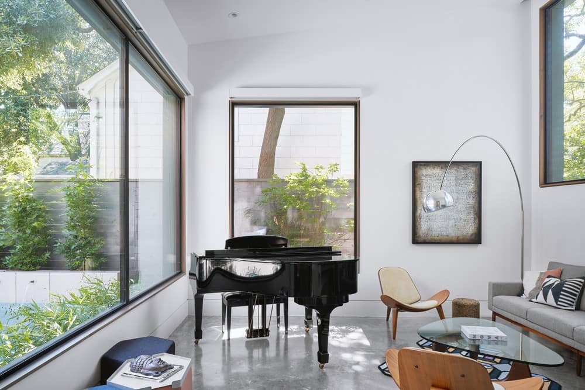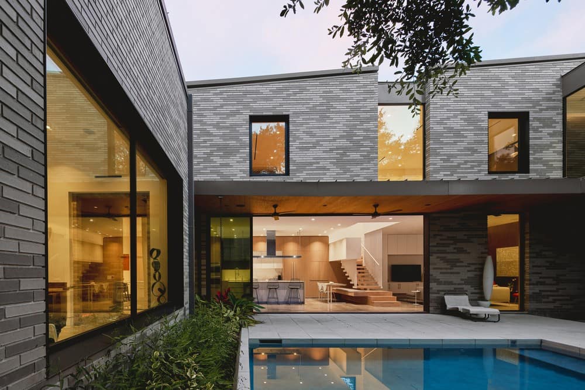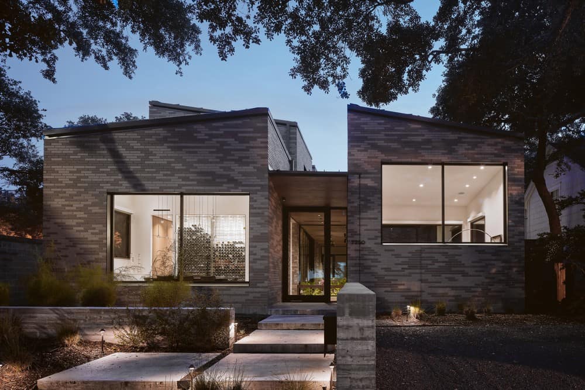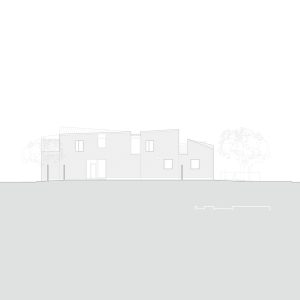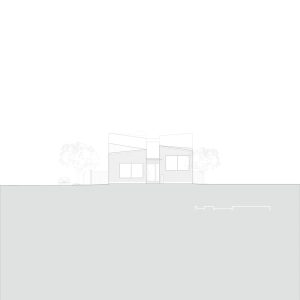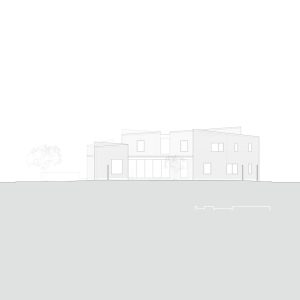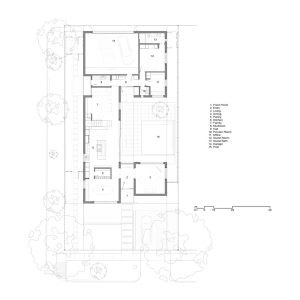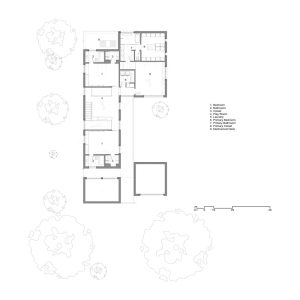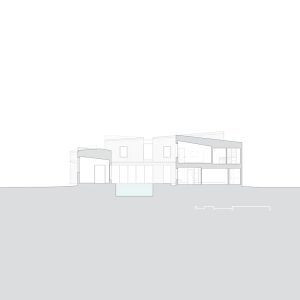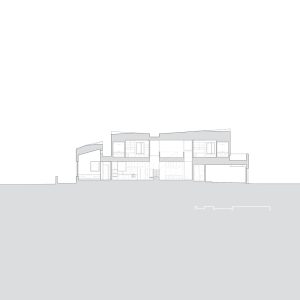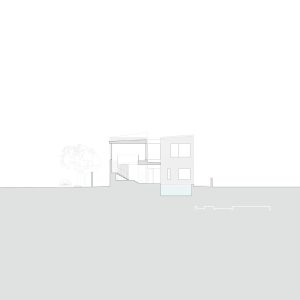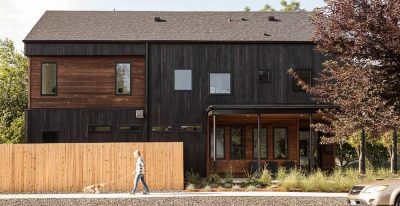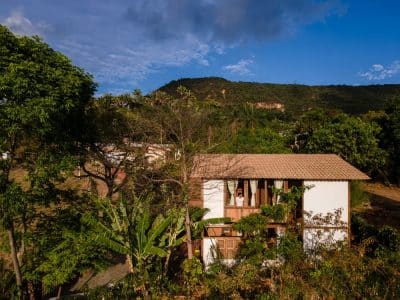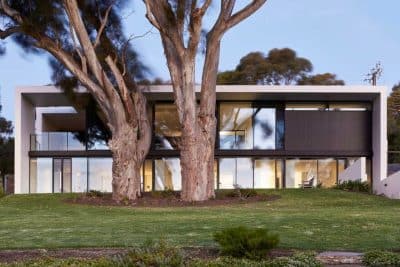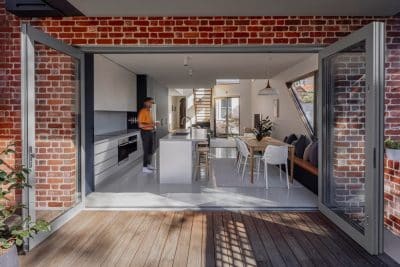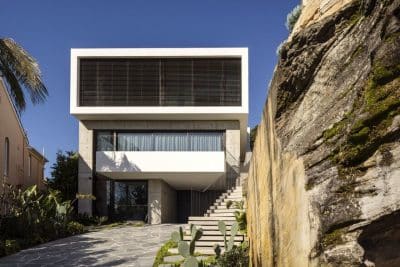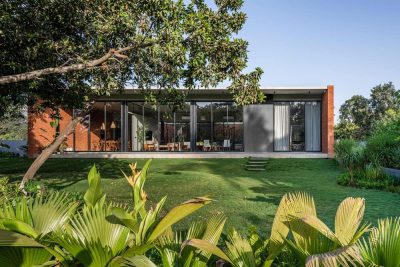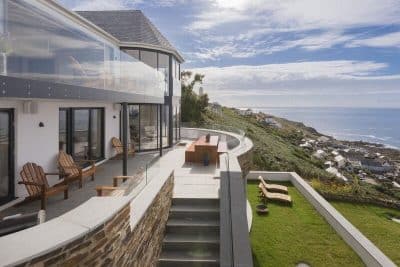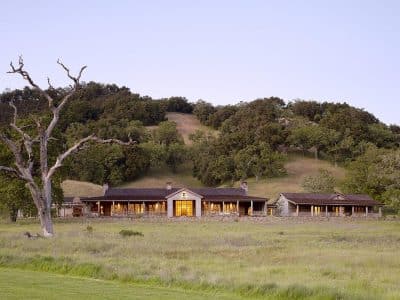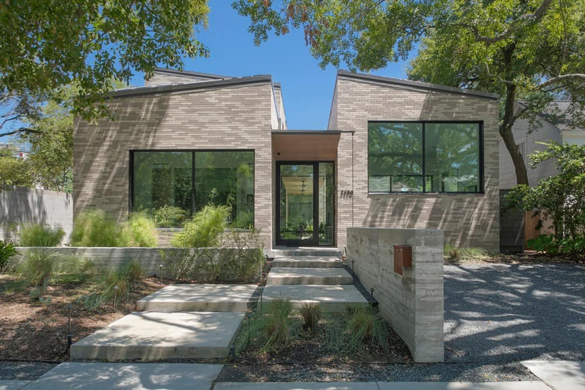
Project: Greenbriar Residence
Architects: CONTENT Architecture
Lead Architect: Jesse Hajer
Structural Engineer: Fractal Structural Engineering
Builder: Welch Builders
Landscaping Designer: Alisa Dawson Design
Location: Houston, United States
Area: 4129 ft2
Year: 2018
Photographs: Leonid Furmansky
The Greenbriar Residence conceives of the house as a collection of stones clustered around a pool of water. Within the house, each stone volume contains a specific aspect of the program, providing spaces for living, dining, cooking, relaxing, playing, and sleeping. These separate volumes are linked through the movement of the home’s occupants, wrapping around an interior courtyard and pool at the center of the site. Each of these volumes visually connect to the courtyard, framing various views of this interior landscape.
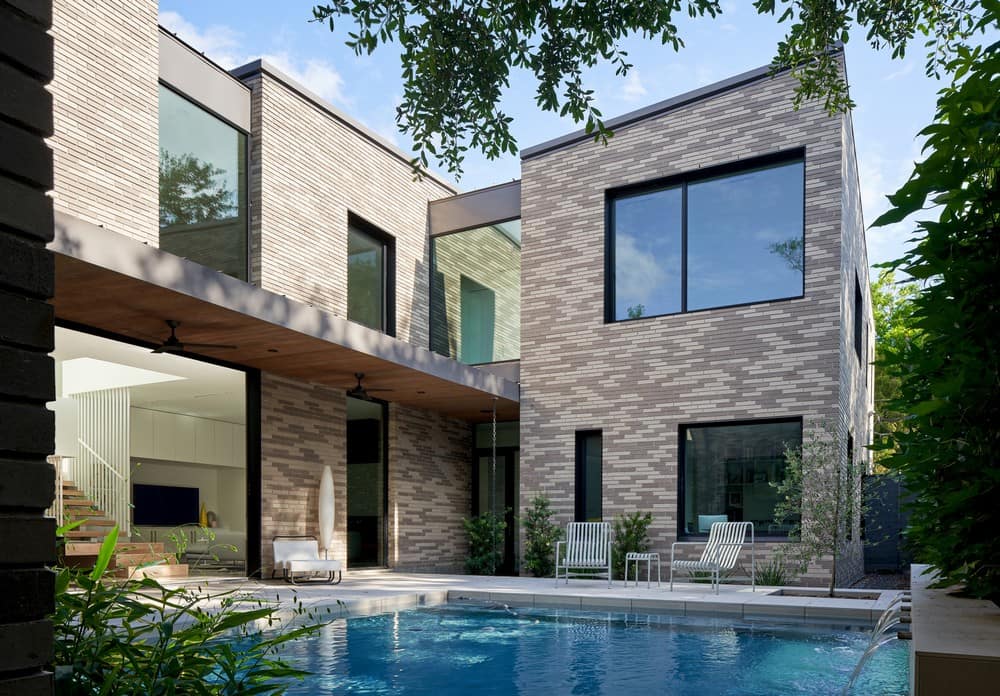
Though its presence on the street is quite public the house achieves a high degree of both openness and privacy through its massing and orientation. Located at the end of a block with a busy street to the west, the mass of the stones and the sound of water shelter the interior from the sound of cars passing, providing tranquility to the courtyard within. This space opens to the morning light in the east and provides an intimacy that contrasts with the heavy traffic of the street to the west.
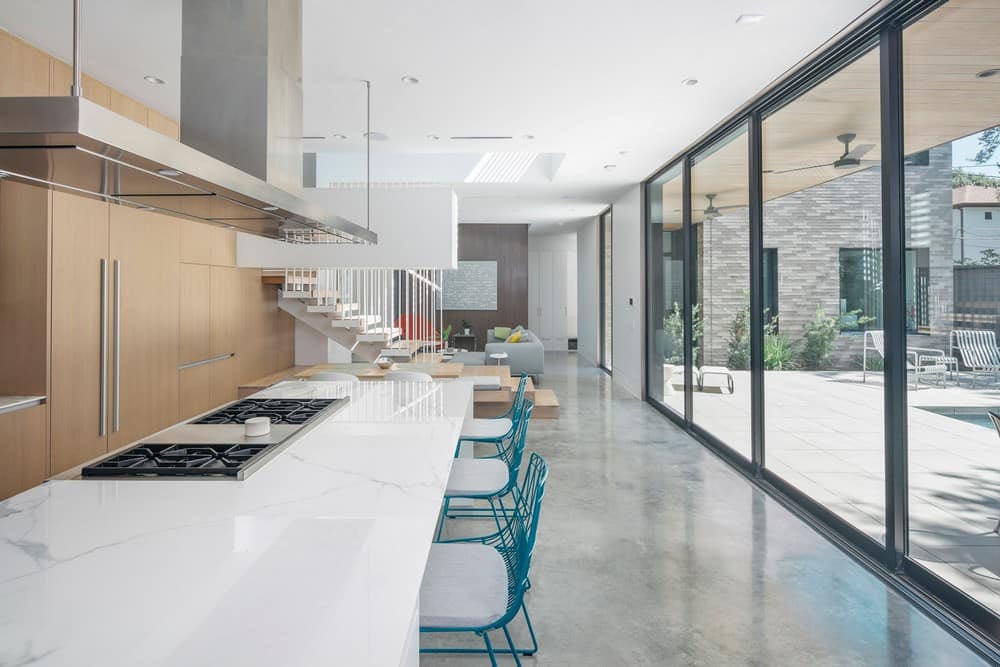
Blended gray brick wraps each volume of the house, imparting a sense of both solidity and fluidity, breaking down the overall mass. Windows and roof separations serve as fissures between volumes, preserving the identity of each stone. These fissures give way to playful roof shapes that slope in multiple directions, serving to alter the perception of the house depending upon the vantage point of the viewer.
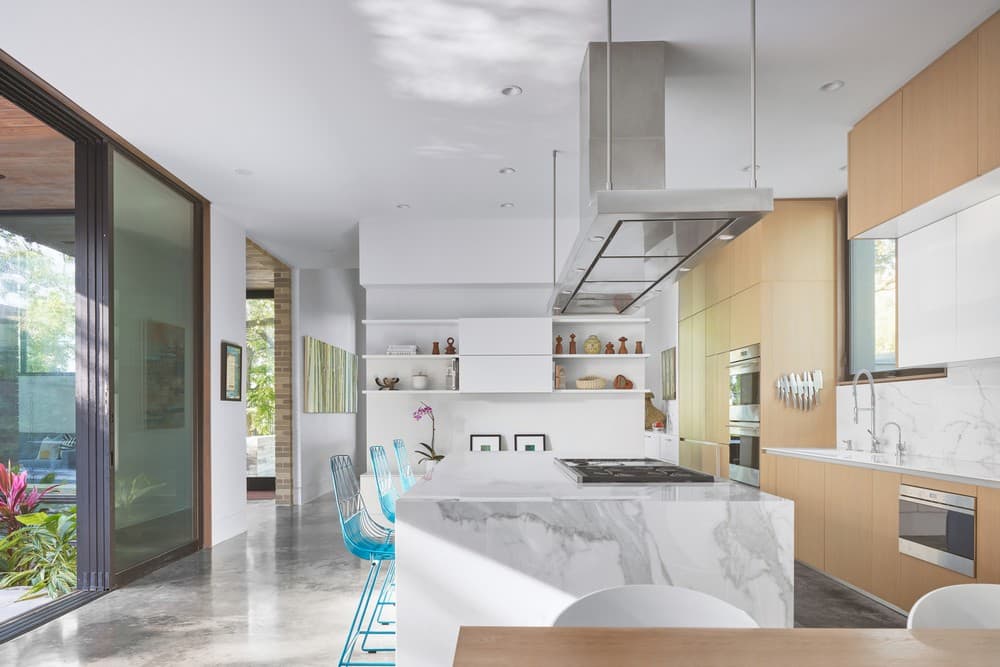
Two stone volumes anchor the front of the house and define the entrance from the street. Lower in height than the rest of the stones, these volumes serve to mitigate the transition from the scale of the street to the two-story volumes beyond. A wood ceiling projects out from in between these volumes, drawing visitors toward the space within and leading their eye toward the courtyard beyond.
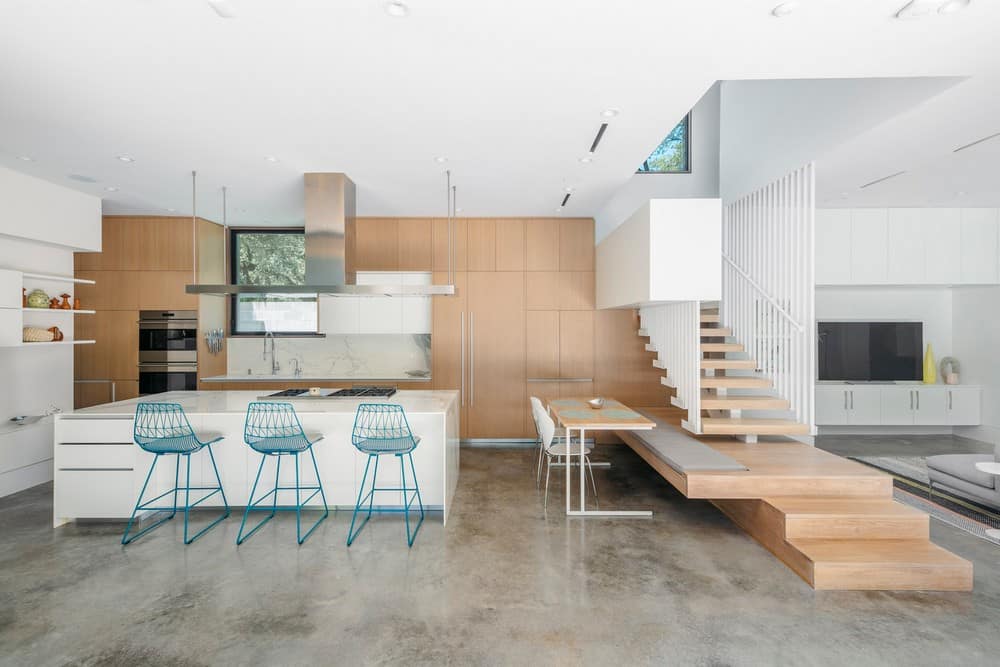
At the center of the house, glass doors slide open to connect the courtyard to the kitchen and family room within. A staircase serves to define these spaces from each other. Its solid wood base provides seating for the kitchen before transitioning to an open steel frame that acts as a visual screen as one ascends to the upper floor. Throughout the interior, window openings and double height cuts demarcate spaces as one transitions from one volume to the next.
