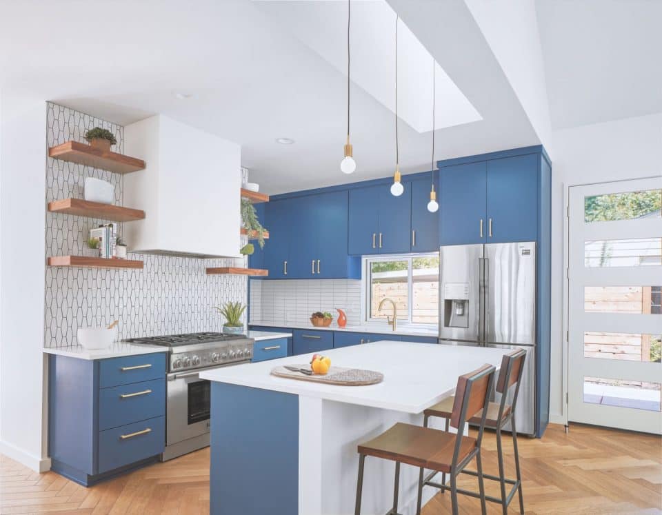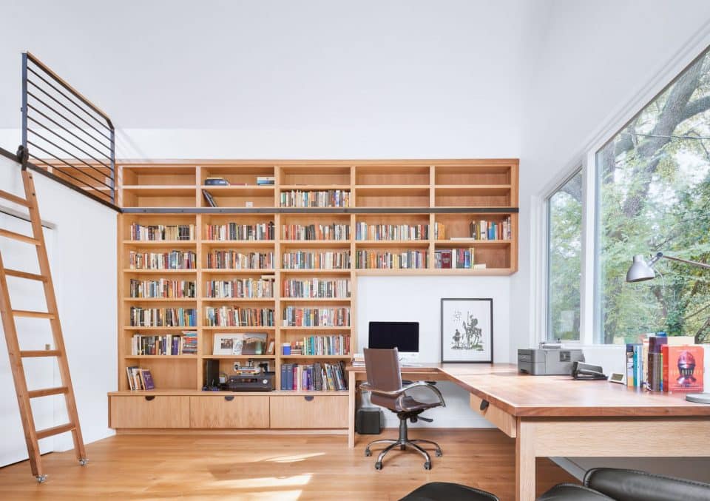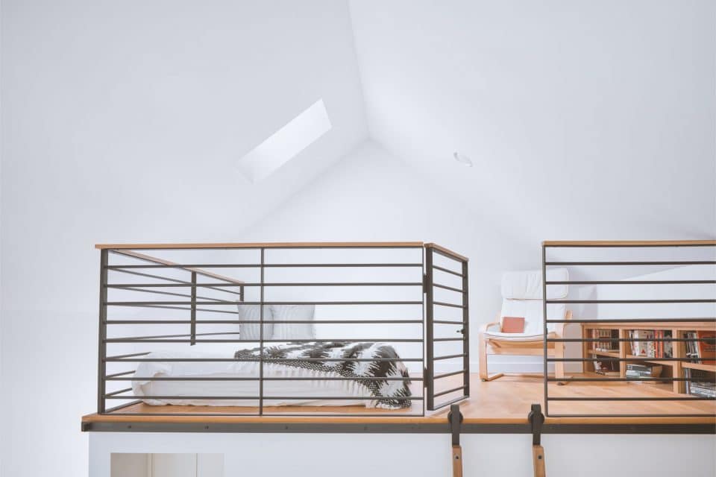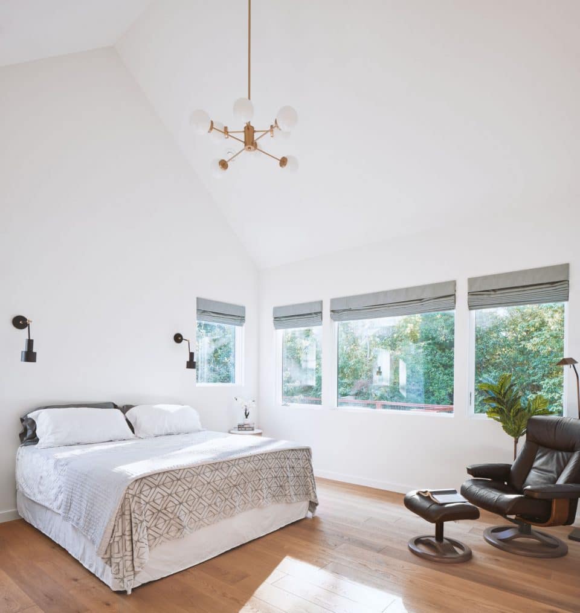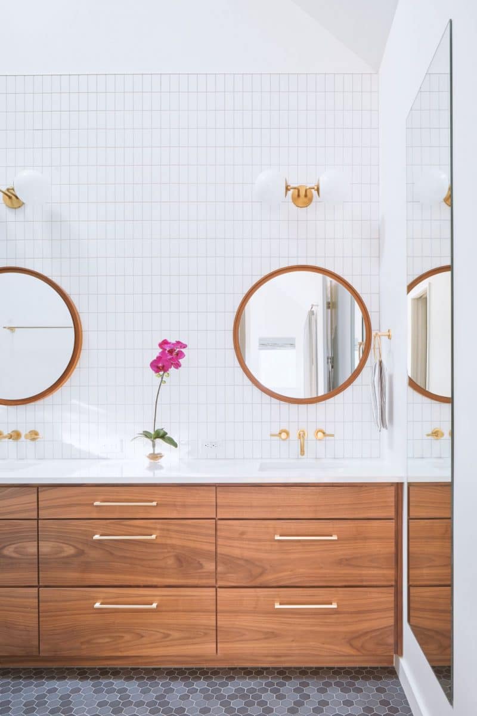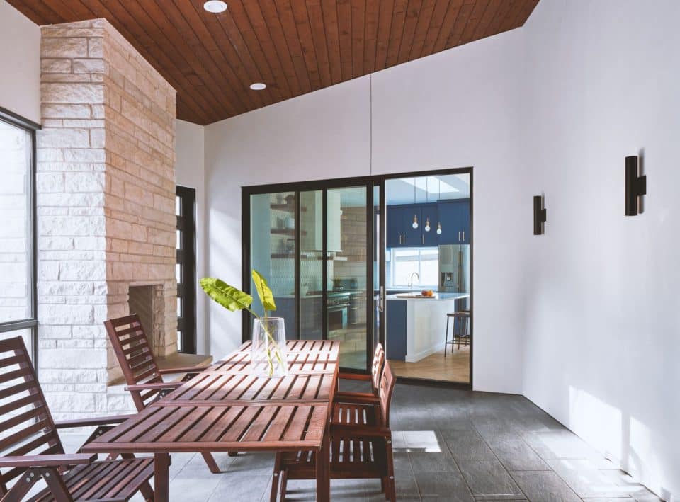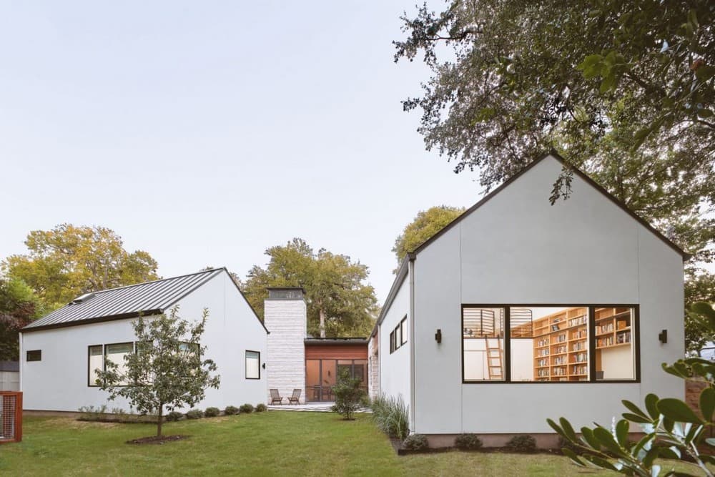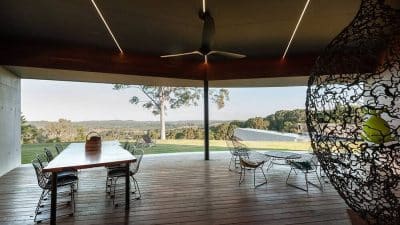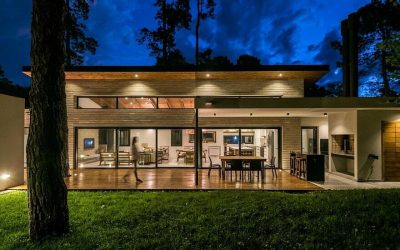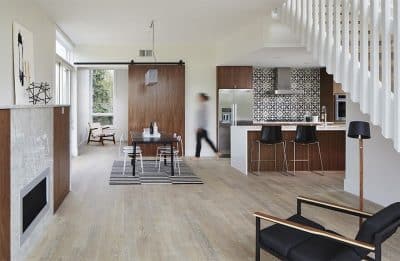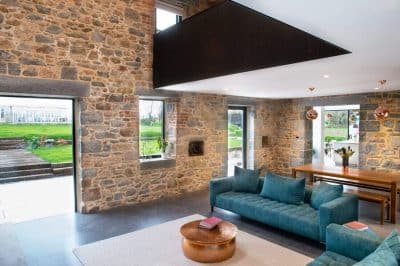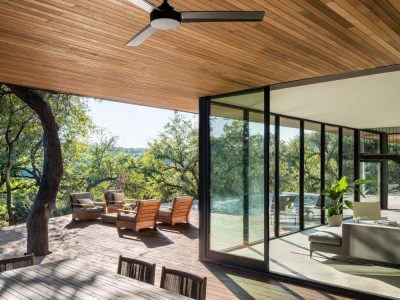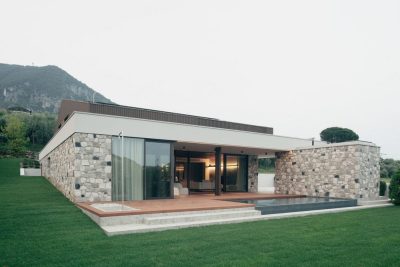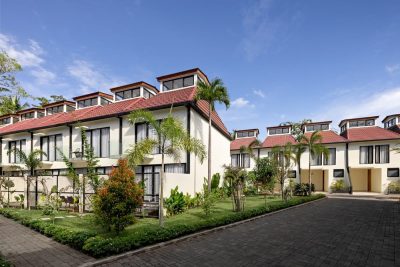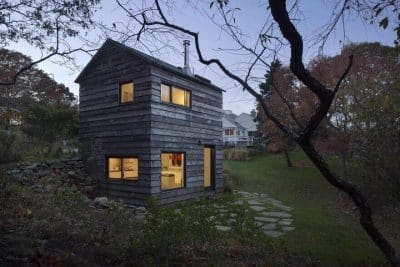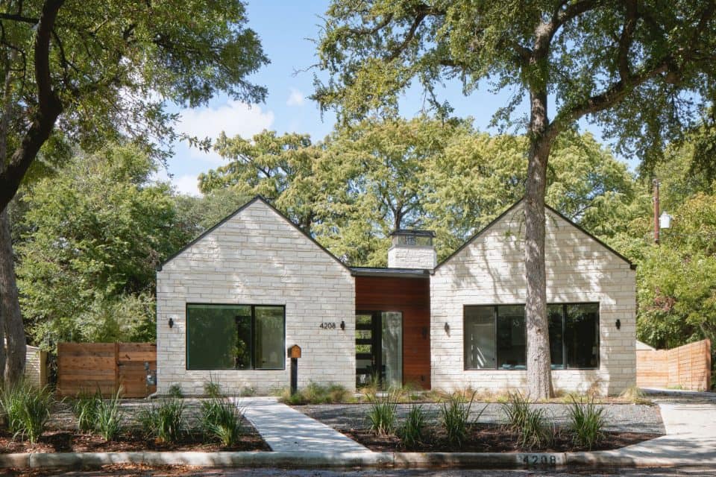
Project: Wilshire Residence
Architecture: Davey McEathron Architecture
Team: Davey McEathron, Eric Dethamphaivan
Builder: R-Builders
Location: Cherrywood, Austin, Texas, United States
Area: 234 m2 (2515 sq.ft.)
Year: 2019
Photo Credits: Leonid Furmansky
Text by Davey McEathron Architecture
Located in the quiet, historic neighborhood of Wilshire Woods, the Wilshire Residence draws heavily from it’s surrounding context to form itself as a humble, yet contemporary home for a young family.
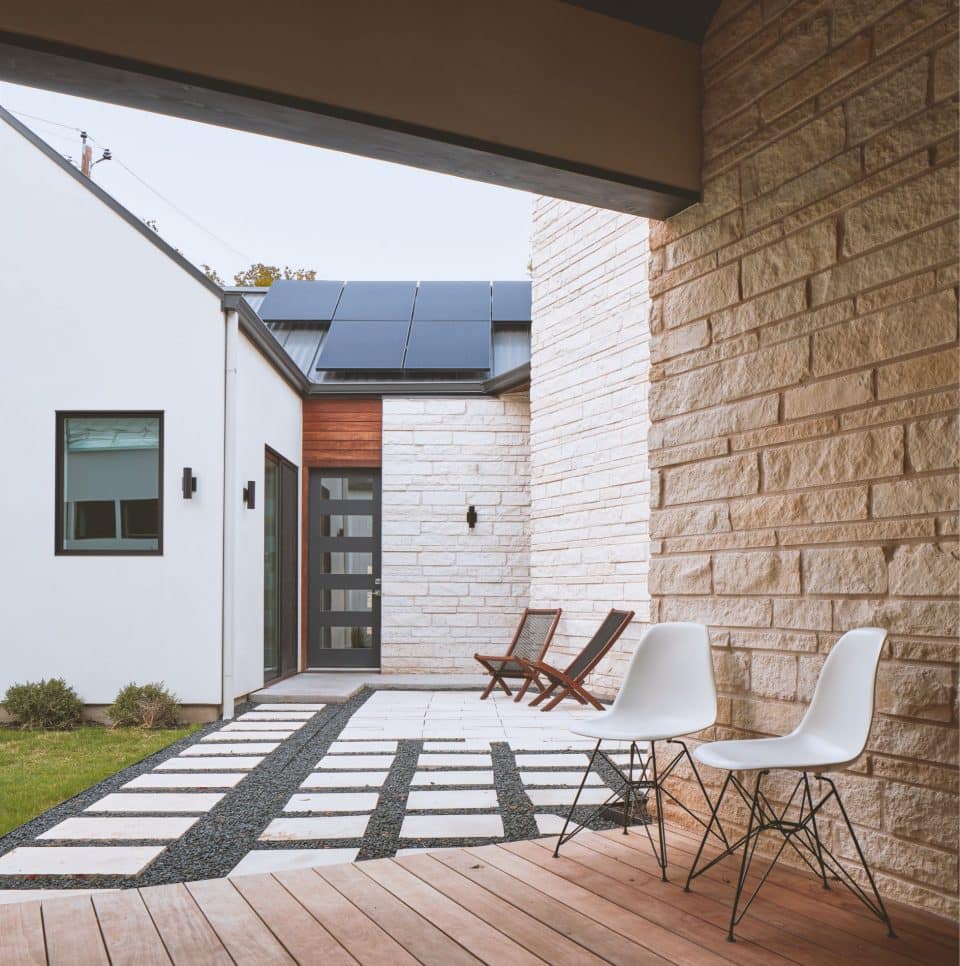
A unique, triangle-shaped lot that abuts a gentle creek to the rear presented an interesting opportunity to play with traditional gabled forms that splay outward as they move along the site. This “V” opens the yard up to the home, engaging a strong interplay between inside and out, built and natural.
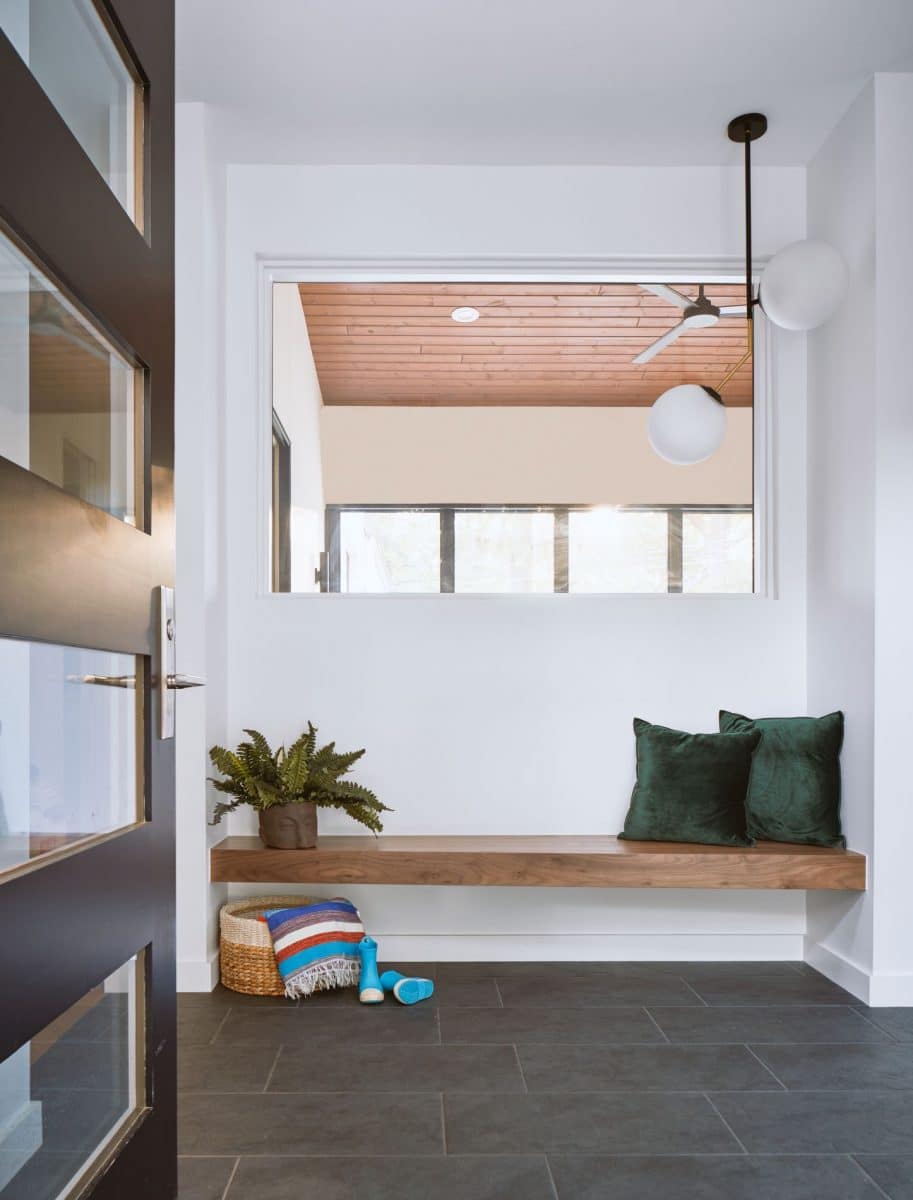
A careful delineation of public and private defines the two gabled volumes with one side representing the sleeping quarters and private writer’s studio while the other houses the living spaces. These are brought together by an entry “tendon” completing a home which relishes its history in rich stone, stucco, and wood.
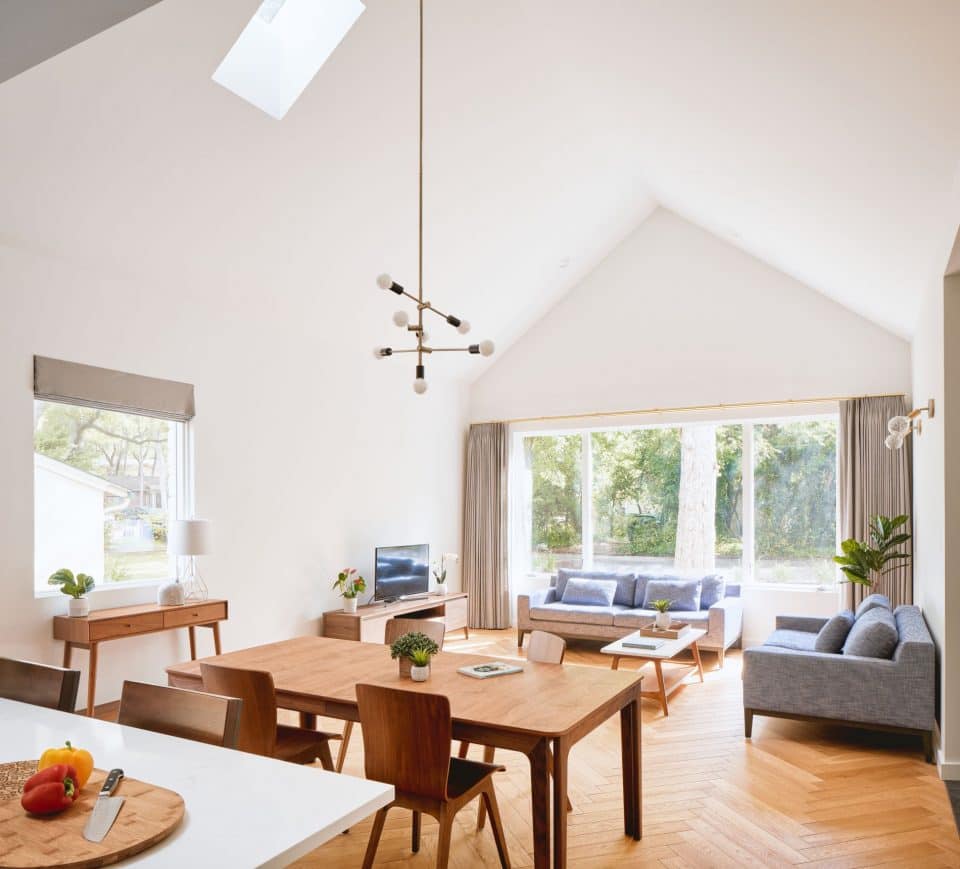
Sustainable practices were a concern from the beginning of the project. A 5KW solar panel array was installed on the roof of the house which provides about 1/2 of the power used in the house. A tight envelope with a combination of bibs and spray foam insulation and an inline dehumidifier help maintain a moderate indoor temperature and humidity level to reduce demand on the HVAC system. Large windows and skylights bring in an abundance of natural light to reduce electrical usage throughout the daylight hours – with minimal windows facing south. All West facing windows receive shading from trees during the summer to reduce heat gain.
