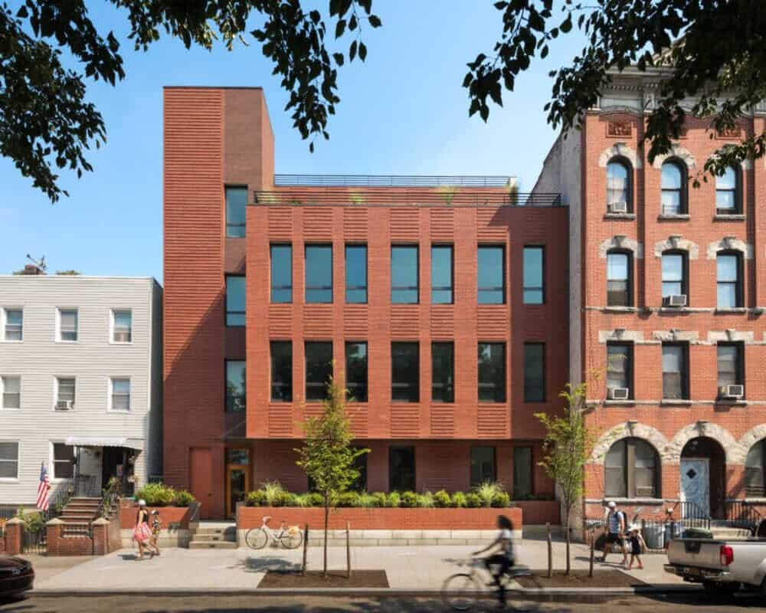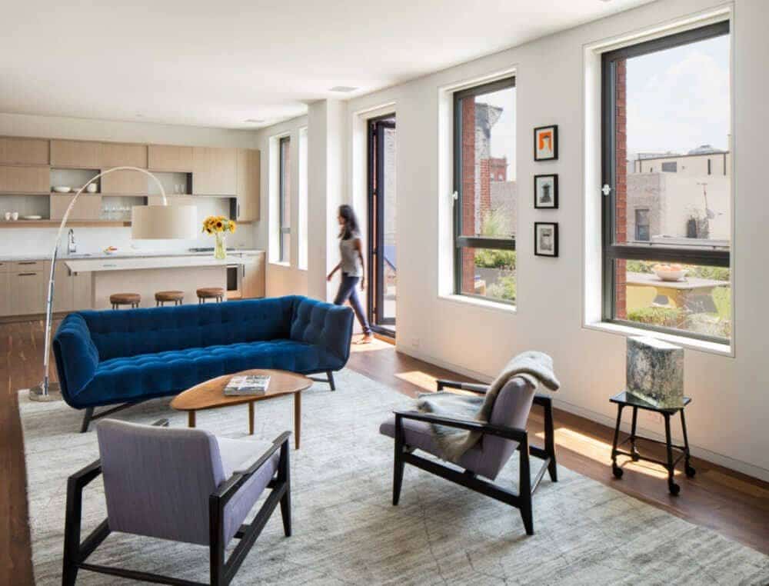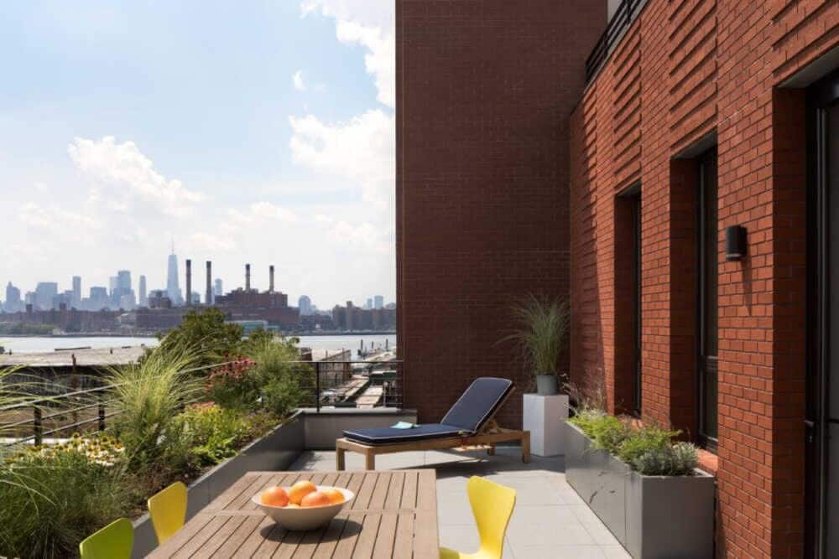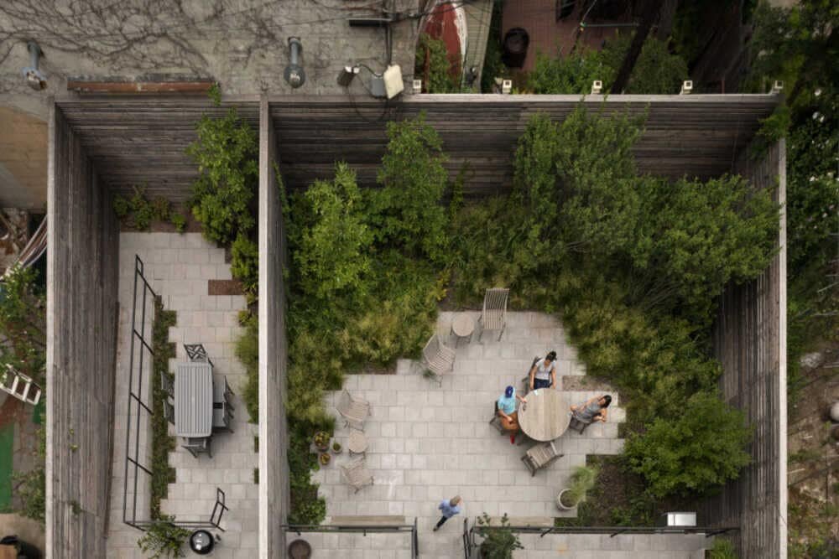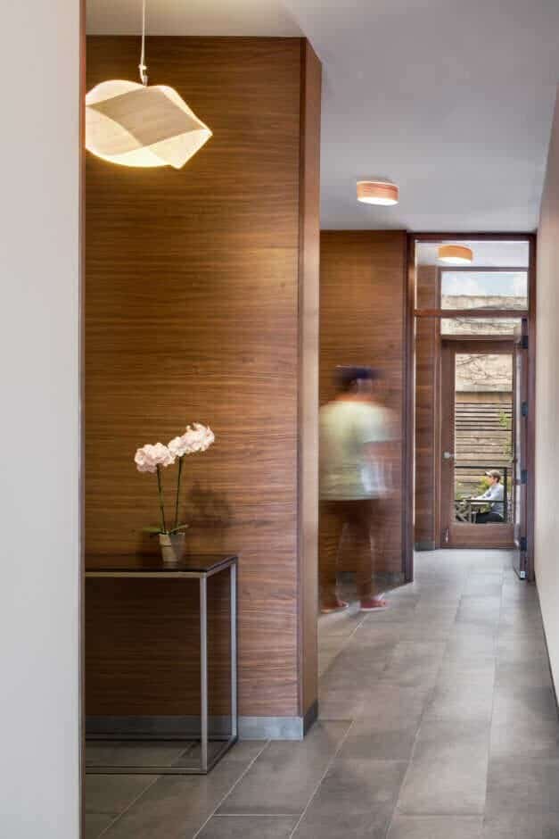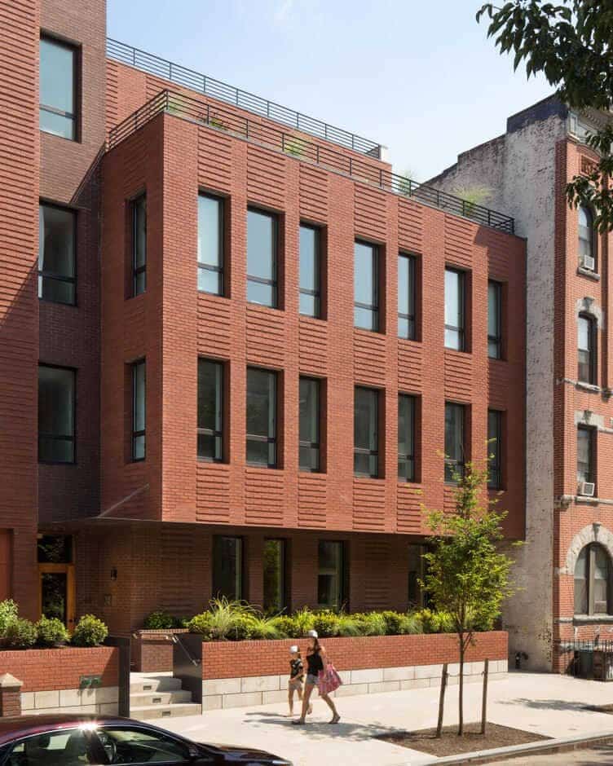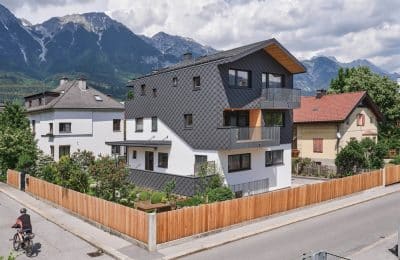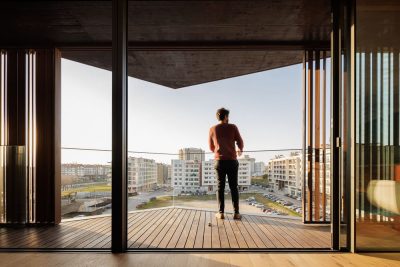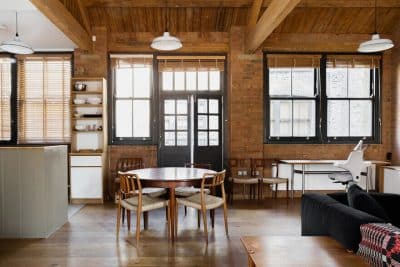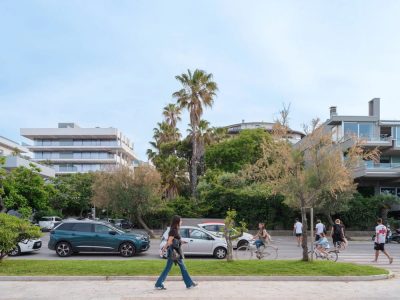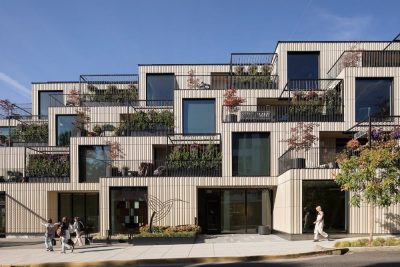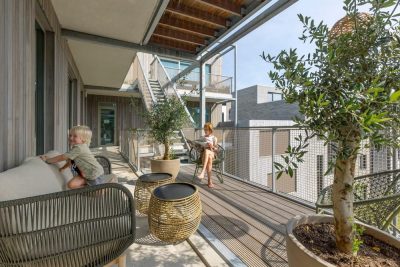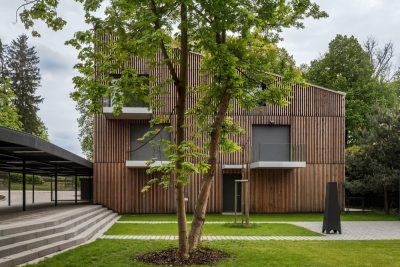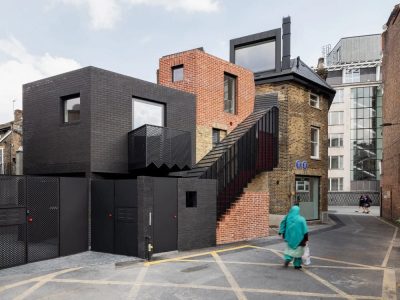Project: Greenpoint Condominium
Architects: Lubrano Ciavarra Architects
Location: 45 India Street, Brooklyn, New York
Size: 10,000SF
Photo Credits: Chris Cooper Photographer
Just one block east of the East River and the Ferry Terminal servicing the Greenpoint neighborhood of Brooklyn, as of June 2017 45 India Street is fully occupied. The project developer approached Lubrano Ciavarra Architects to design a small scale residential building that would resonate with the adjacent 19th century development but reflect the new development along the water’s edge. Sensitive to the culture and context of the area, these clients wanted an intimate building that would distinguish itself from proposed oversized glassy waterfront developments, and from recently constructed, low-rise, fast-track developments with their unarticulated “flat” facades that make structures appear thin and cheap.
In response, this new Greenpoint Condominium both respects the surrounding urban fabric and recalls the plasticity of local brick buildings, while also incorporating modern construction technologies to allow for a massing that creates an urban scale bay window and elongated front stoop. Together, these volumetric moves offer privacy from the street for residents, views of the river beyond, and an urban garden for the community to enjoy. In exploring masonry patterning, the “corduroy” brick façade recalls the system of bays that organize the traditional industrial facades of the neighborhood. The metalwork that articulates the entry both alludes to the ironwork found at the street level of 19th century buildings to the east, and the boat-building industry that was so predominant at the bottom of India Street to the west.
The new 6-unit building provides a well-lit secure Foyer, an Elevator Lobby with views out to the 550sf shared Garden and Terrace at the rear. The Lobby Level has a 1800 square foot Three-Bedroom Unit that enjoys a generous 1,400sf private Garden and Terrace. The Second and Third Floor each has two Two-Bedroom, 2-Bathroom units on each floor, ranging between 1,140-1,250sf. The 1,520sf 3-Bedroom Penthouse unit is flanked by continuous Front and Rear Terraces at 530sf and 133sf respectively – perfect for any family! 9’-0” ceilings and large windows flood the units with light, and clean modern finishes provide a backdrop for spacious urban living. Each unit has an independent HVAC system, individual Washer/Dryers within, and a separate storage room (ranging from 50-100SF) located in the Cellar. Building public interiors feature solid core walnut doors, walnut accent walls and lighting by LTZ. Unit interiors feature wide plank hardwood floors, custom kitchen cabinetry, GE Monogram appliances and Duravit Plumbing Fixtures.
Designed to LEED and NYSERDA standards, each Corridor is day-lit, airy and light. Shared amenities include a Fitness Room, Rear Garden, and Ground Floor Bike Room for easy access. Only one block from the Ferry and miles of bike lanes and paths, 45 India Street is situated for a perfectly integrated urban lifestyle.

