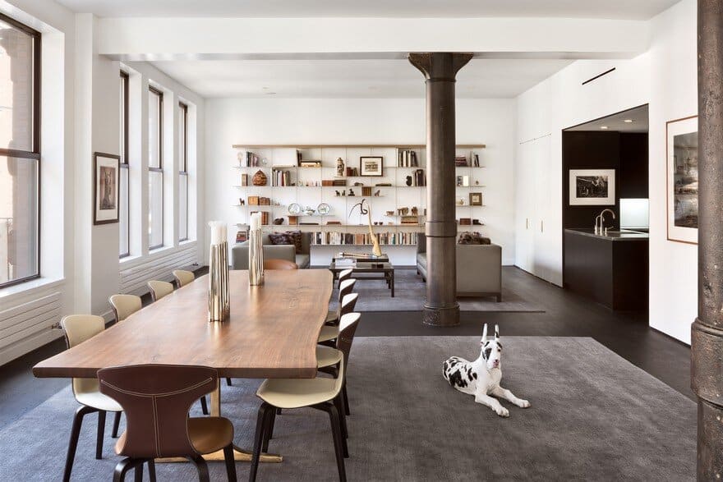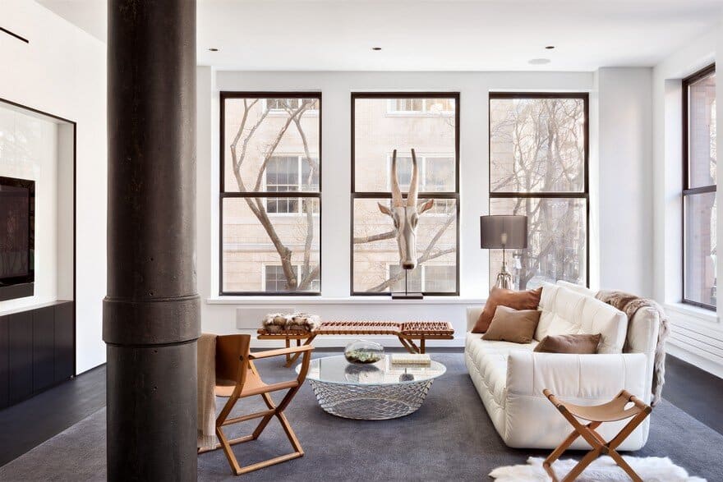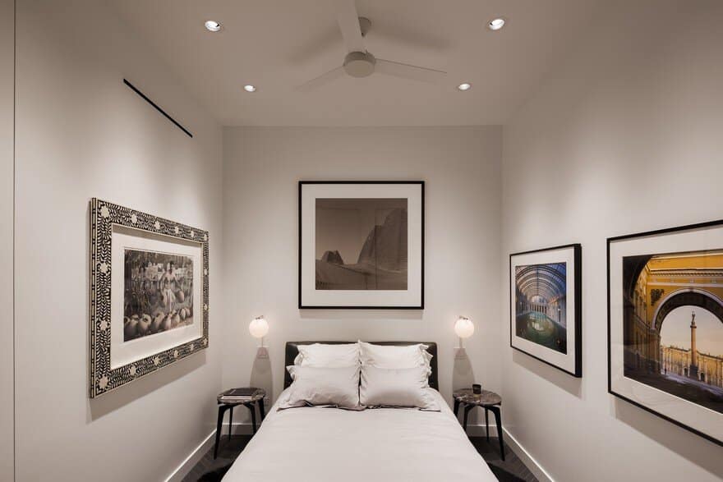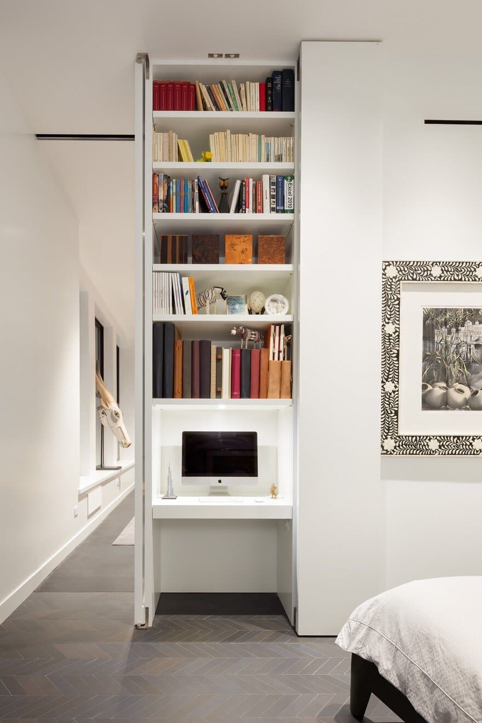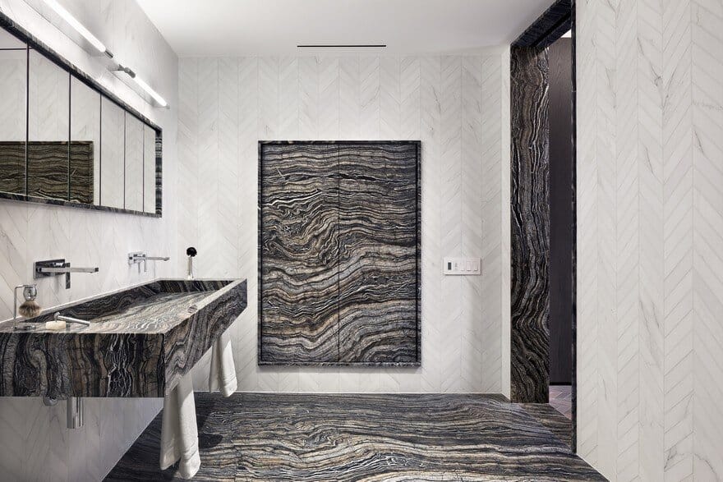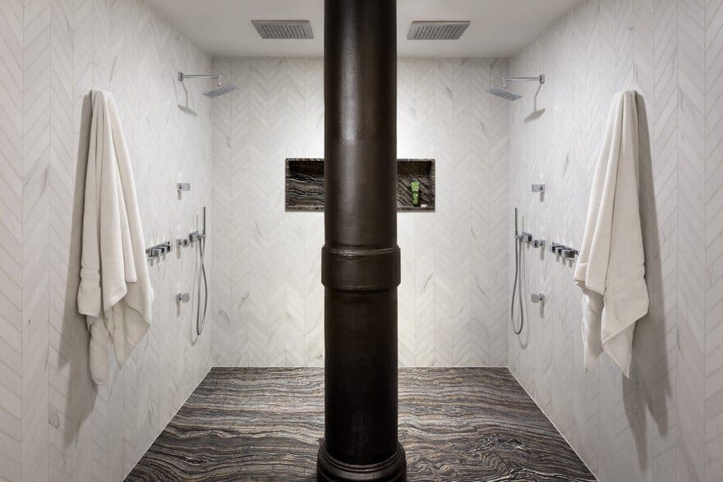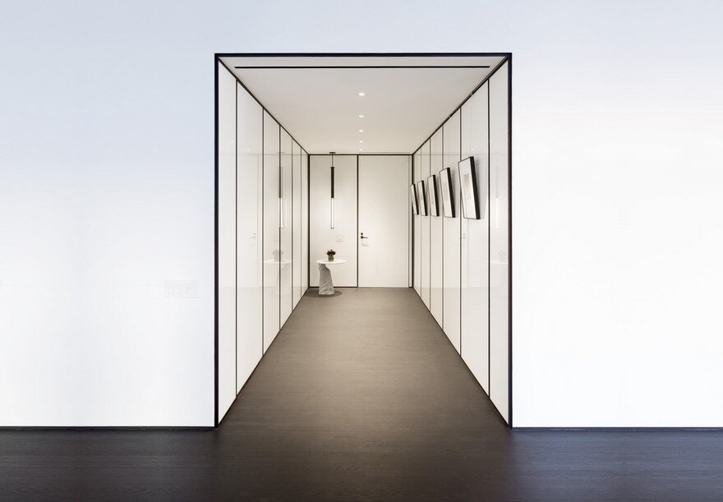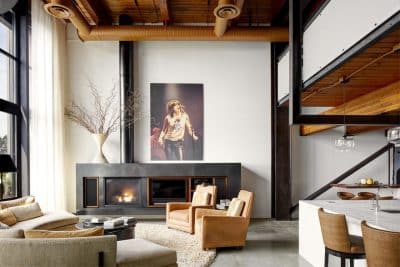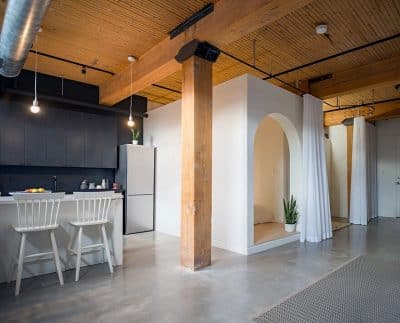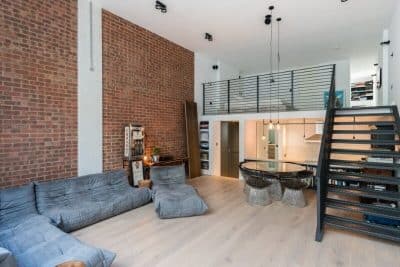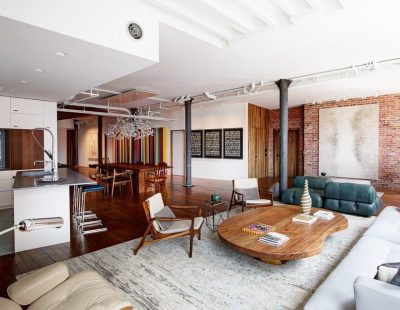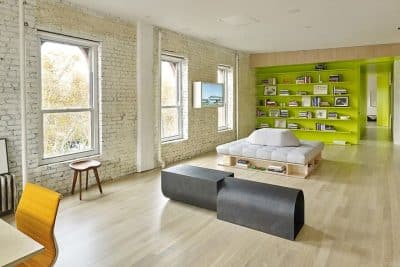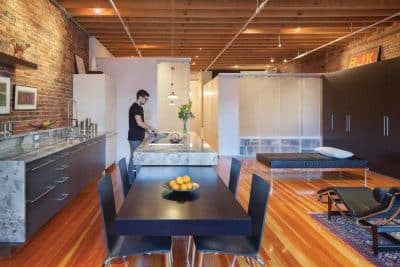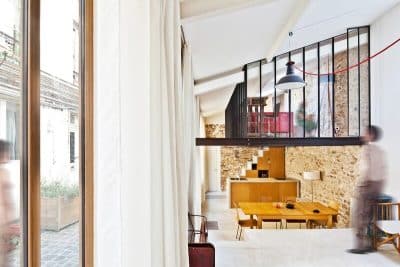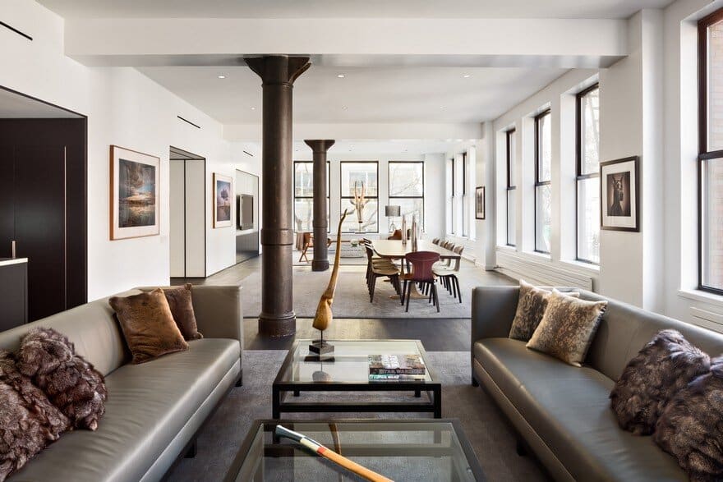
Architects: Lubrano Ciavarra Architects
Project: Bleecker Street Loft
Location: Soho, New York City, United States
Size: 2,000 sf
Photography: Chris Cooper Photographer
Text by Lubrano Ciavarra Architects
A cool palette in iconic furniture pieces and art, punctuated by starkly contrasting black and white articulations, constructs this sophisticated masculine loft apartment in Soho. At the entryway, custom black metal frames hold milk white glass to conceal the doors leading to the Powder Room and Entry Closet.
A large expanse for the primary living and entertaining space was regularized in plan and also “outlined” in black and white. The Master Bedroom features a charcoal tiled chevron floor and concealed workspace behind 13’-0” millwork doors.
The Master Bathroom – with a combination of full-width stone slabs at the floor and chevron cut mosaic stone tiles on the wall – celebrates the material luxury of Kenya Black and Bianco Oro marble and reinforces the intention to detail that parallels a fine wool tweed suit.

