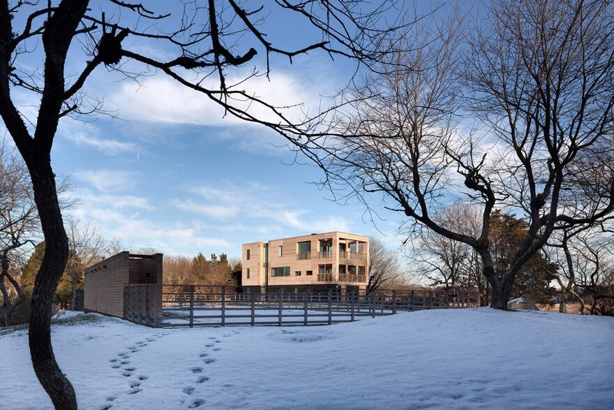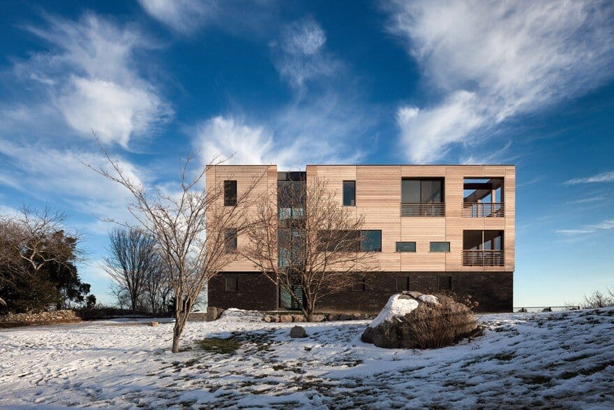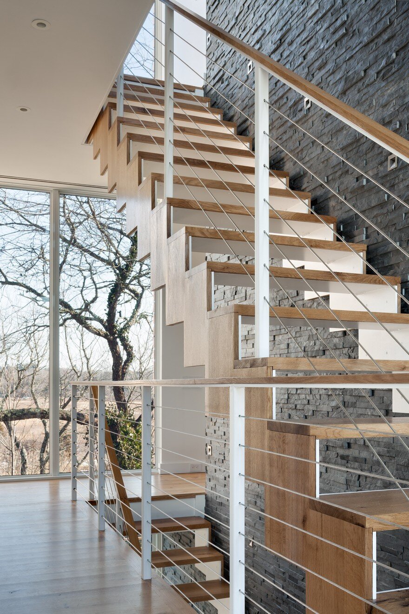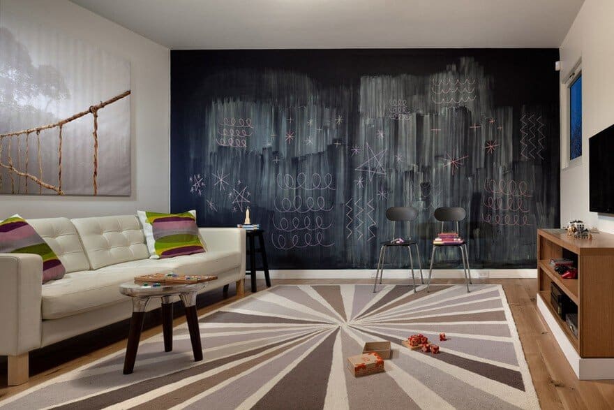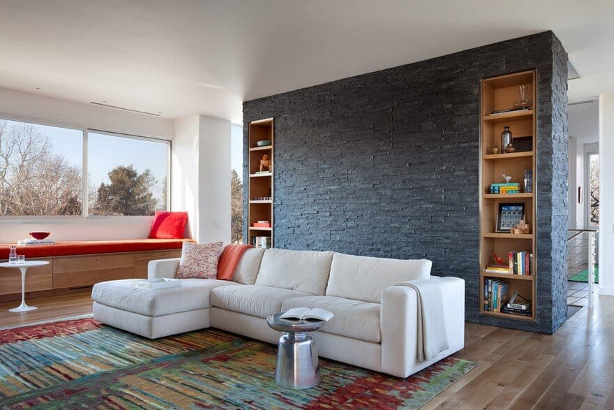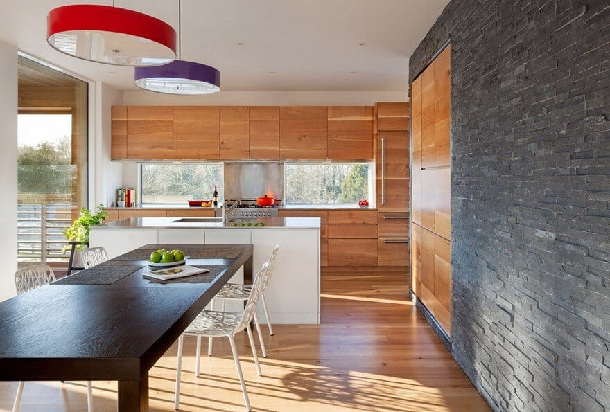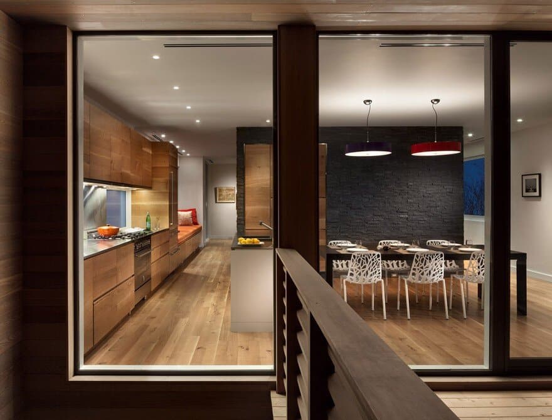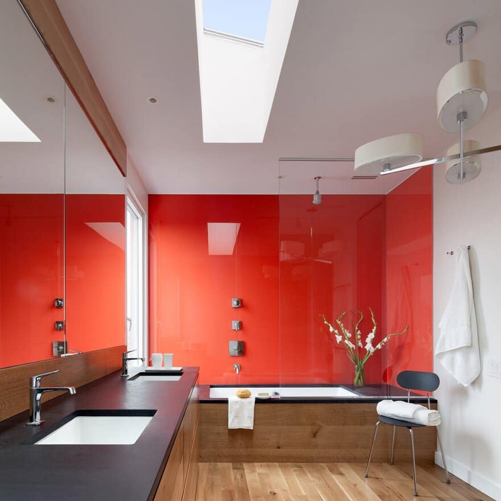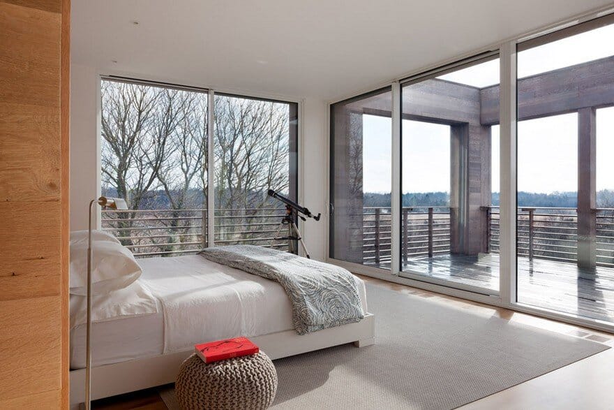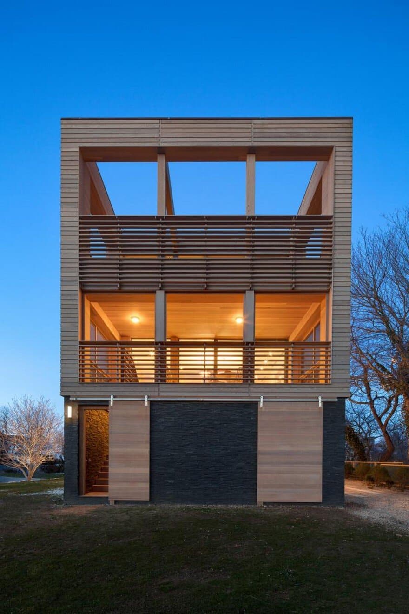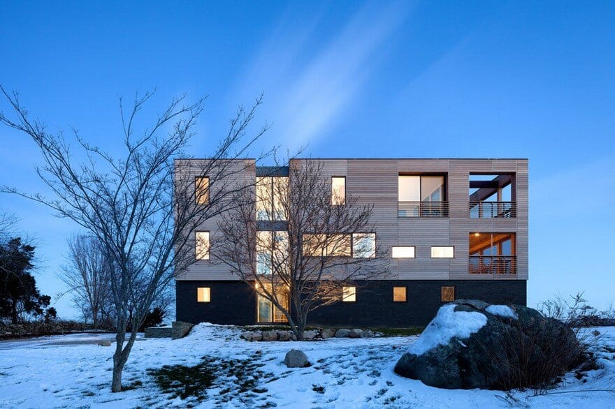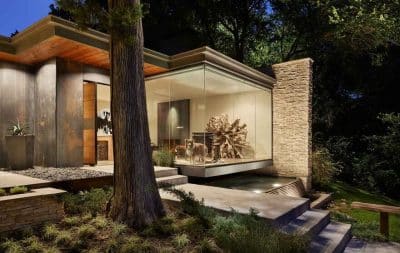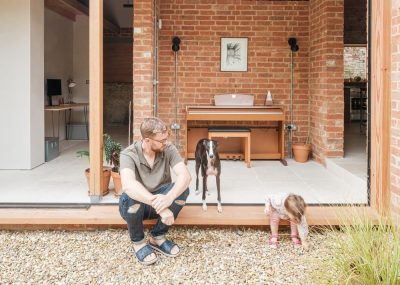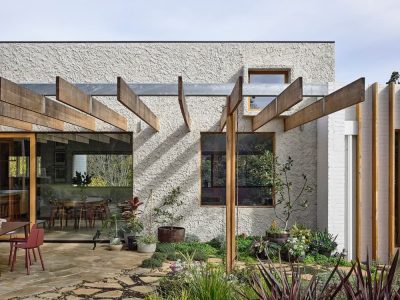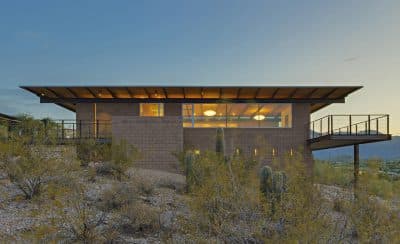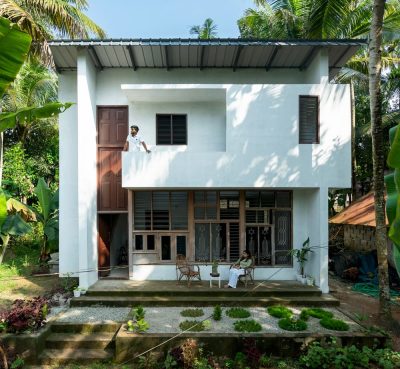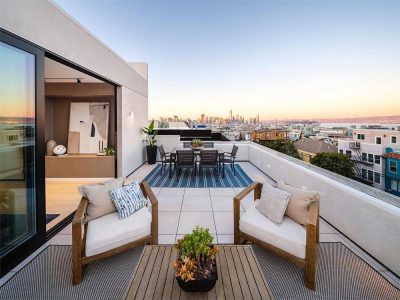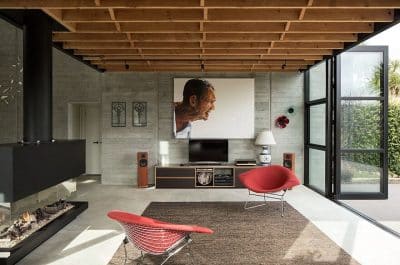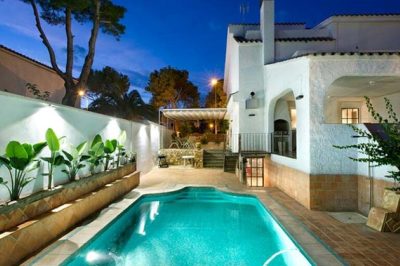Project: Rhode Island Retreat
Architects: Lubrano Ciavarra Architects
Interior Designer: Sasha Nostrand Interiors
Location: Westerly, Rhode Island, United States
Building Area: 5,200 sf
Photographs: Chris Cooper Photographer
Text by Lubrano Ciavarra Architects
When a lively family of five considered building a weekend home to serve as a hub for their extensive network of family and friends, they decided to return to Rhode Island’s Watch Hill peninsula, a place with family ties reaching back over a century. Eschewing the more obvious choice of coastal property, they instead selected a secluded 3.5 acre site fronting a nature preserve.
For the architects, the site afforded unique possibilities with significant elevation changes yielding both framed, long views of the Pawcatuck River and spacious panoramas of the native grasses and trees of the preserve. These juxtaposed site lines were used as an organizing principle for the entire design process.
A dense cover of trees encloses the drive up from the river’s edge, giving way to a sequence of carefully composed views of the surrounding landscape. The visitor’s first encounter is with the slender Pool House, introducing a recurring palette of natural materials like cedar, copper, and bluestone. Upon arriving at the Main House, guests are treated to an expansive view of the preserve, framed by the site’s two bar buildings stretching out towards the southern sun.
The Architects choreographed circulation within the house to extend the site plan’s play of opposites: dark and light; vertical and horizontal; inside and outside. The slate site walls that rise up to form the base of the Main House also create a textured backdrop of light and shadow for the glazed triple-height Stair Hall.
Spaces of movement and activity like the Kitchen are punctuated by framed glimpses of the landscape, while expansive views flood the spaces of rest like the Living Room and Master Bedroom-with light. These dialogues also connect the house’s interior with its exterior. Cedar “straps” of horizontal siding rotate individually to become light-filtering railings, or fold in to create programmed porches. A journey across this site unfolds as a conversation between openness and constructed site lines.

