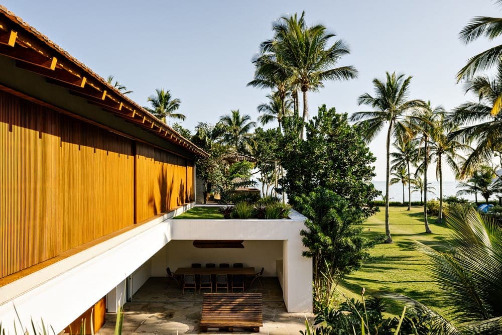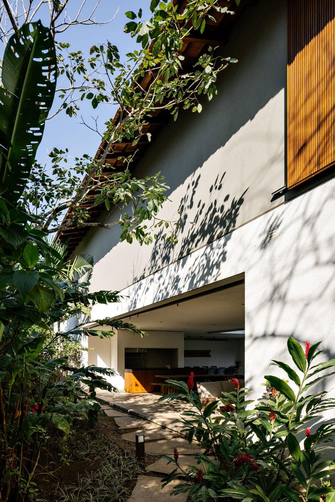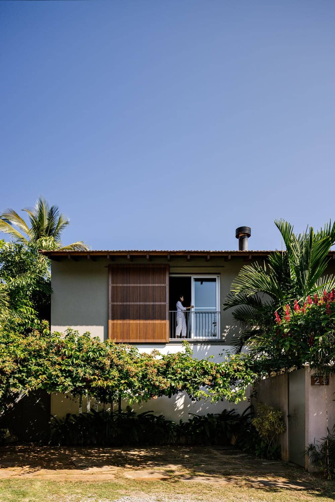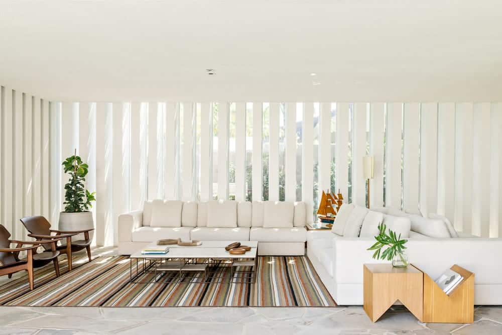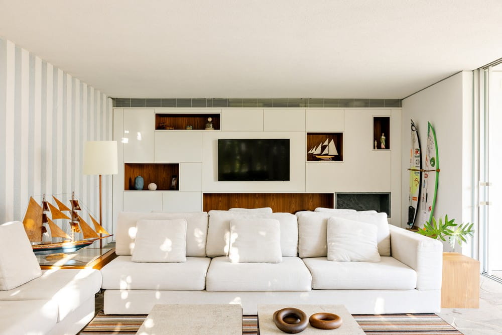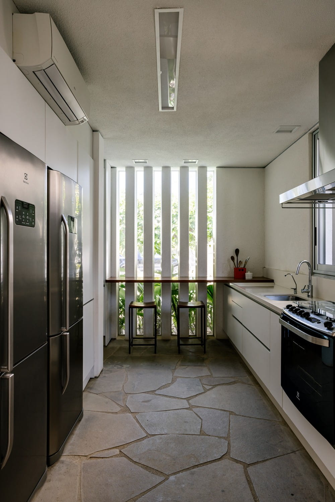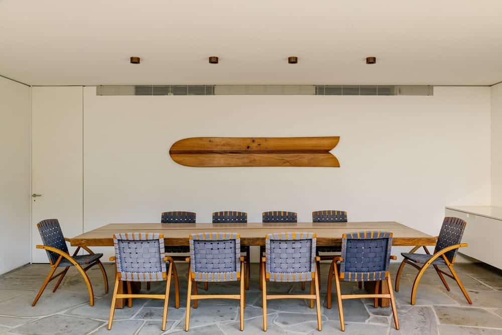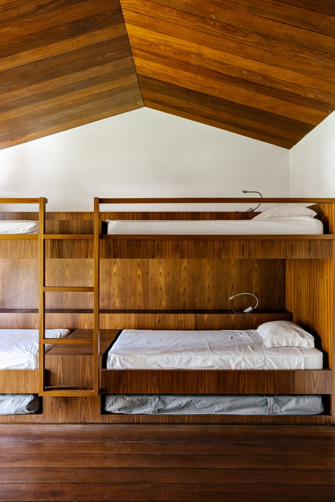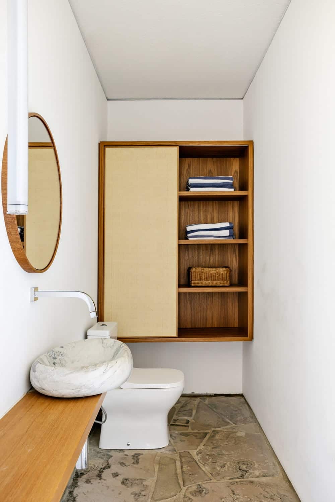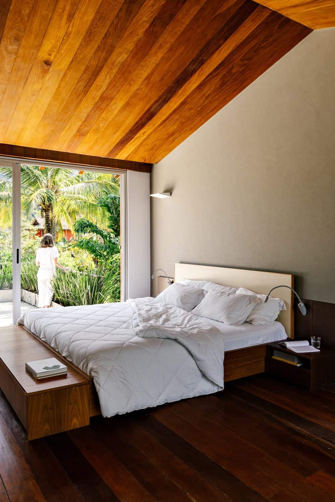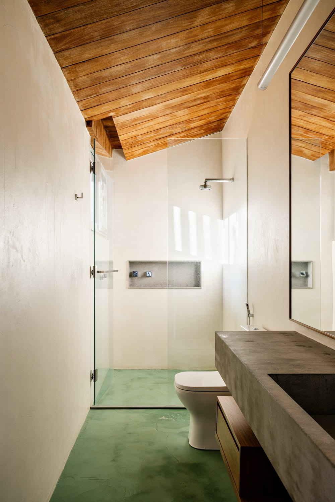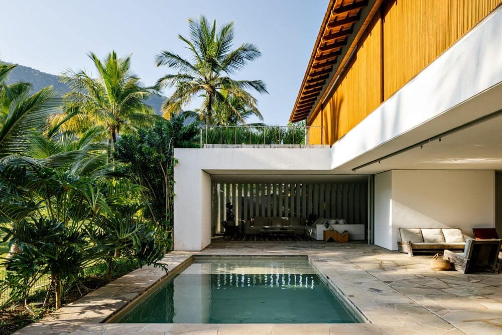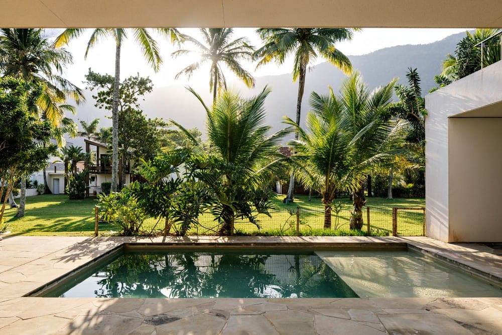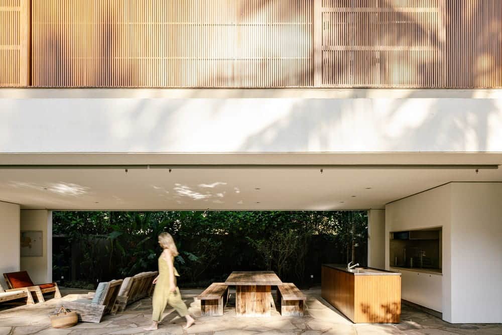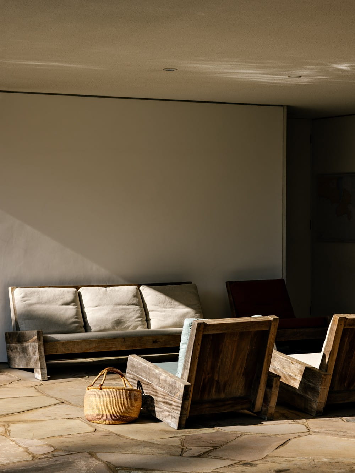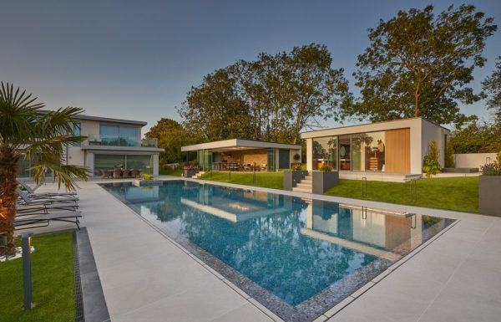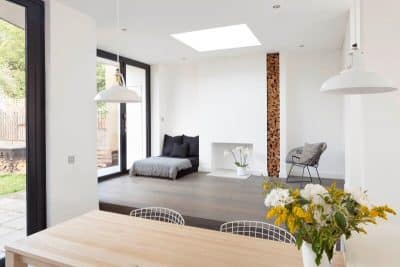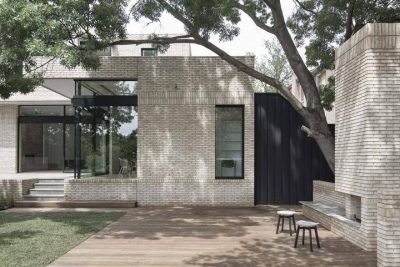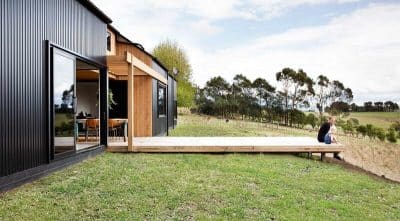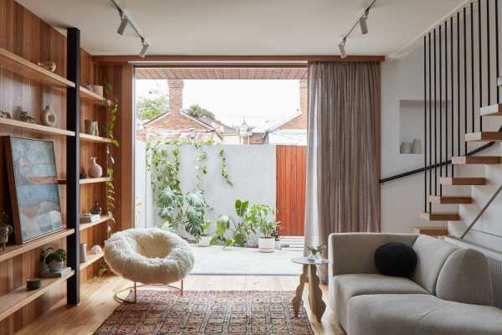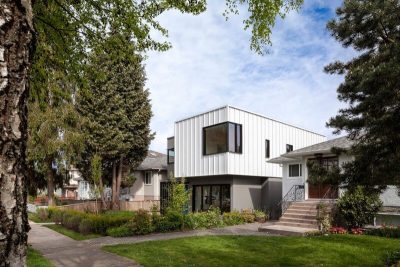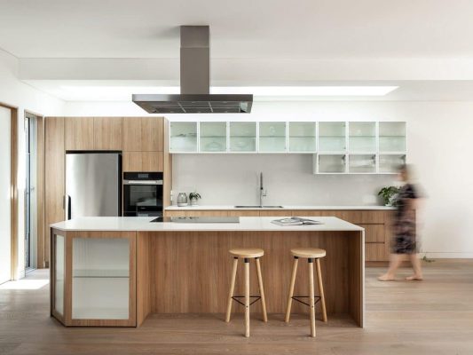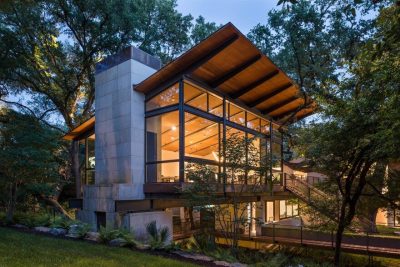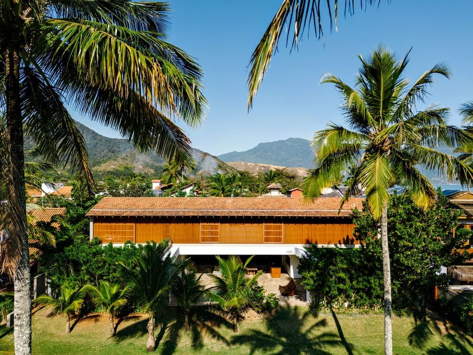
Project: Guaecá Residence
Architecture: Gui Mattos Arquitetura
Lead Architects: Riccardo Buso, André Delmanto, Tiago Mestre, Raquel Palmieri
Interiors: Fernanda Denser, Lucas Damiani, Luciana Rangel, Paula Rimi
Landscape: Gil Fialho, Julieta Fialho
Structures: Benedictis Engenharia
Location: São Sebastião, Brazil
Area: 575 m2
Year: 2018
Photo Credits: Fran Parente
Located in a private area and between two access roads, one for vehicles and the other one for pedestrians, the ”U” plan gently opens onto the lawn and palm trees, framing them and placing a pool in its center. Featuring the social area on the ground floor, the project organizes the bedrooms on the upper floor.
Although open to the pedestrian path, the house seeks privacy due to the constant flow of people of the condominium who walk there and, through tall vegetation and loopholes on the east and northwest sides, the residence subtly closes, bringing a diffused and interesting light for the living room. In a triangulation of the use of the ground floor areas, all spaces are integrated and encourage close coexistence, in addition to the search for warmth through calm colors and materials that speak to the coastal climate, such as the use of an organic basalt floor, walls with textured white paintings and wooden furniture.
In the upper volume, supported only in the longitudinal form of the ground floor, even more, introspective and cozy environments were idealized. With a surface in wood on its north face, which also leads to the access to the bedrooms, the block stands out naturally from the ground floor. Besides that, the drawing also transformed what was social on the ground floor into two green and private terraces, an uncovered area that looks at the Guaecá sea.
