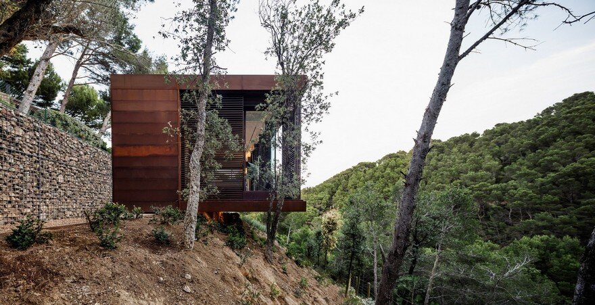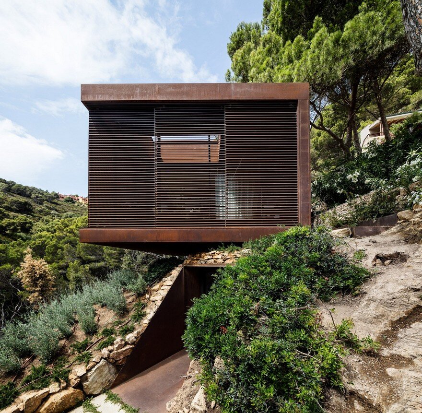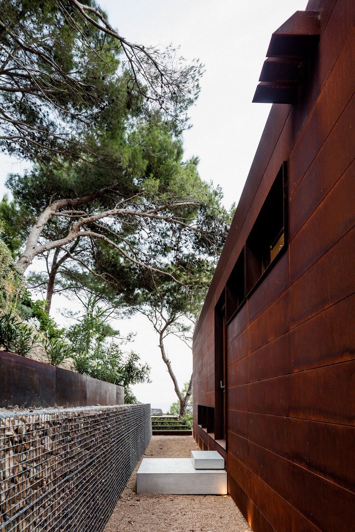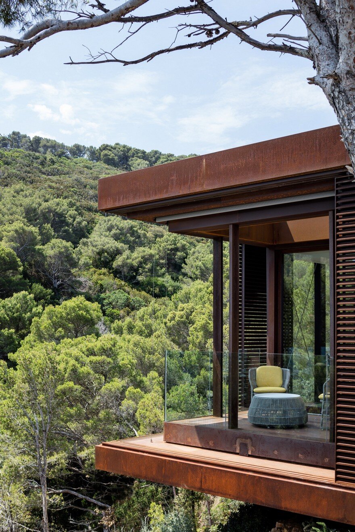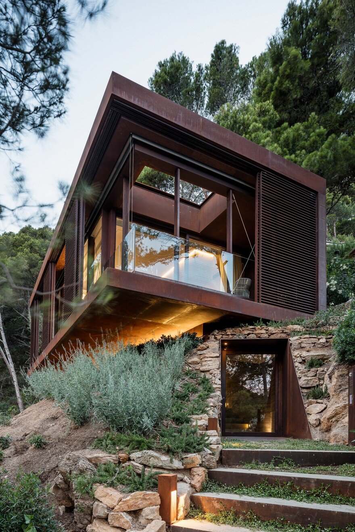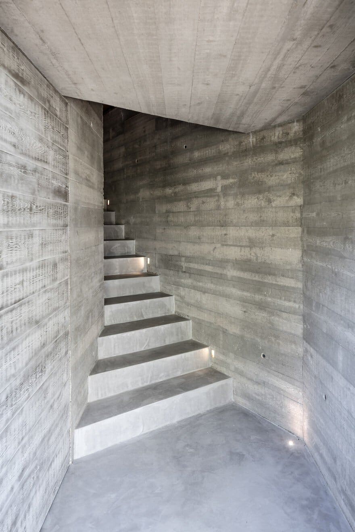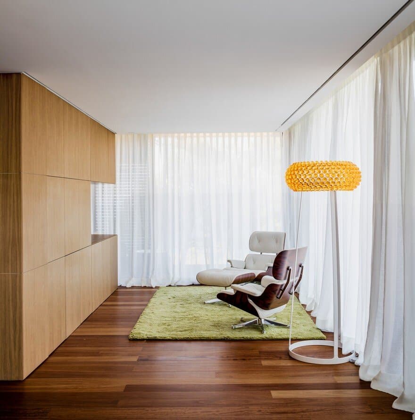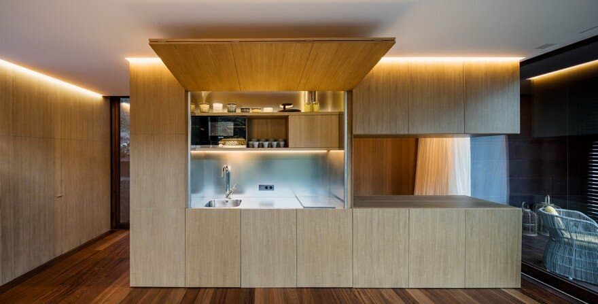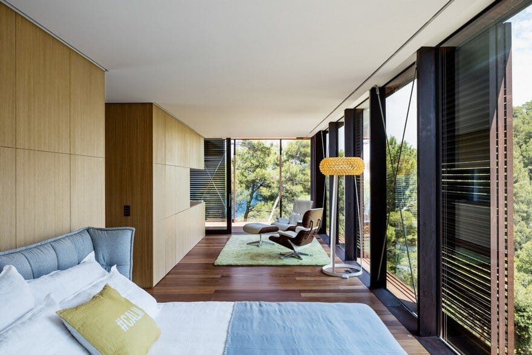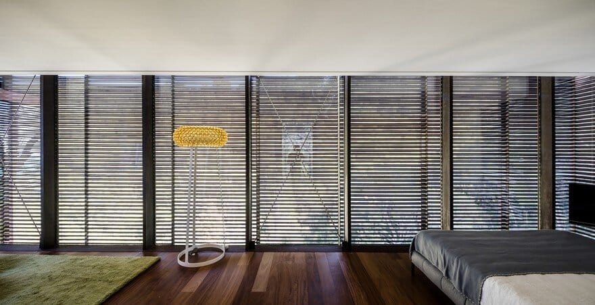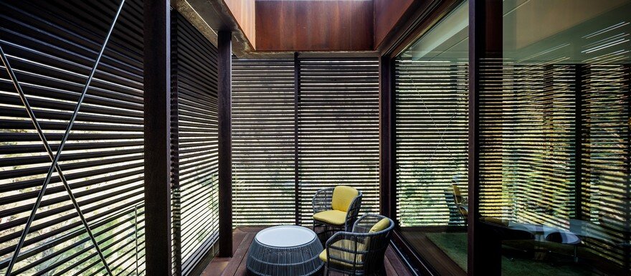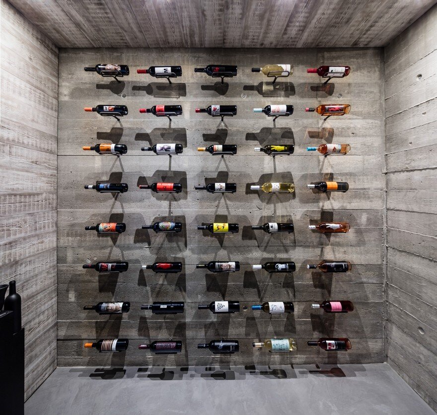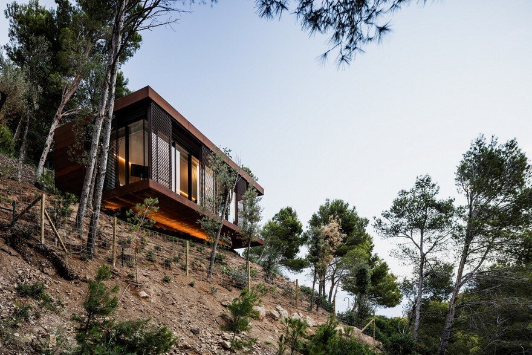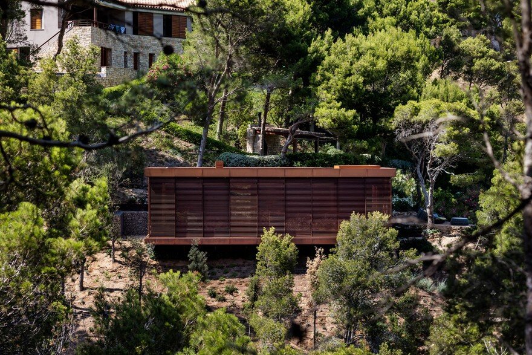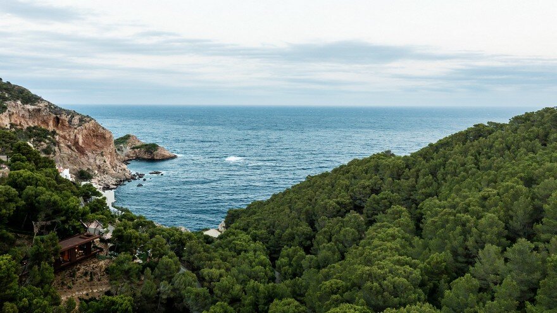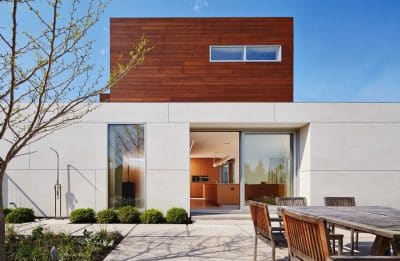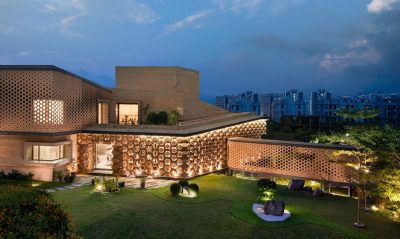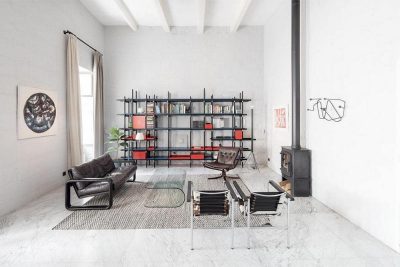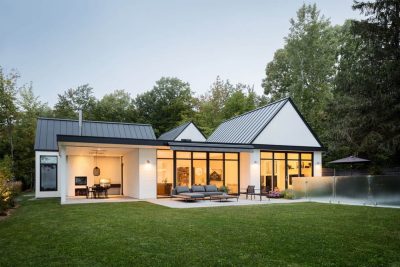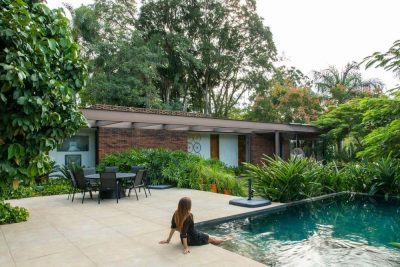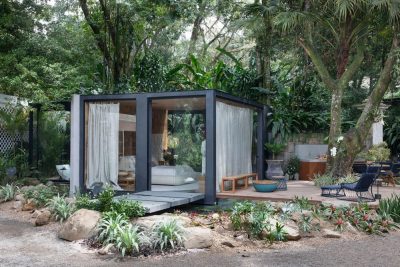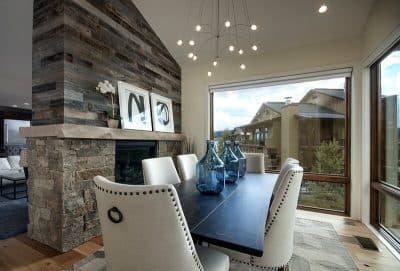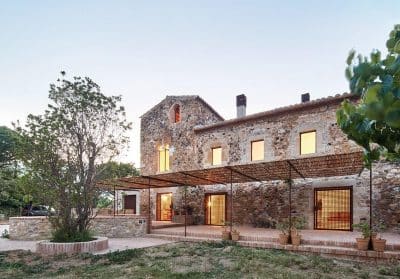Project: Guest Pavilion
Architects: This is Arquitectura (now Nordest Arquitectura)
Location: Sa Tuna, Begur, Catalonia, Spain
Year 2017
Photography: Adria Goula
The Guest Pavilion, designed by Nordest Arquitectura, serves as an elegant extension of the main house in Begur, Catalonia. The project was conceived with the intention of creating a simple, clear form that harmonizes with its natural forest surroundings, as if it had always been there.
Design Concept
The pavilion is designed as a minimalist cuboid, carefully positioned to minimally alter the surrounding environment. This approach ensures that the structure blends seamlessly into the forest, maintaining the area’s natural beauty.
Material and Structure
The defining feature of the pavilion is its U-shaped structure, materialized in corten steel. This durable material not only provides a robust facade but also weathers beautifully over time, enhancing its rustic charm. The slatted corten steel facade creates a secluded retreat, offering a tranquil space for contemplation.
Entrance and Layout
The entrance to the pavilion is located on the ground floor, designed as a sculptural void within the earth. Visitors enter through this space and ascend a staircase to reach the main living area.
Interior Space
The interior of the pavilion is conceived as a single, open space, combining the living and bedroom areas. A corner of the space is dedicated to the bathroom, ensuring privacy while maintaining the open-plan feel.
Facade and Lighting
The east, south, and west facades are entirely glazed, providing expansive views of the forest and allowing natural light to flood the interior. Solar protection is achieved through sliding lattice screens made of corten steel, which can be adjusted to control light and privacy. The north facade features more controlled openings, strategically placed to illuminate the bathroom and the entrance staircase.
Integration with Nature
Nordest Arquitectura’s design philosophy emphasizes minimal disruption to the natural landscape. The Guest Pavilion embodies this principle, offering a serene retreat that respects and enhances its forested surroundings. The use of corten steel and extensive glazing ensures a harmonious blend of durability and aesthetic appeal. The structure not only provides a functional living space but also serves as a seamless extension of the environment, creating a timeless and tranquil addition to the main house in Begur.

