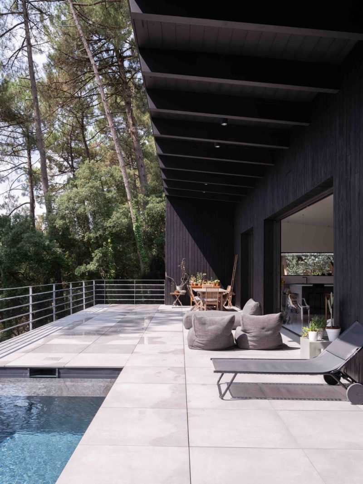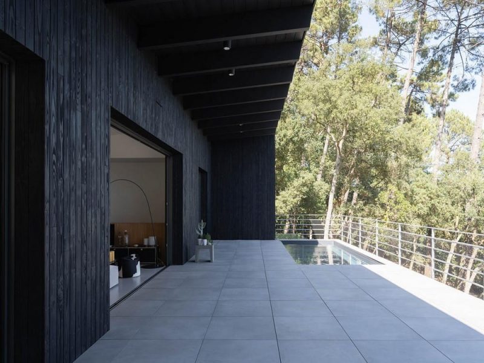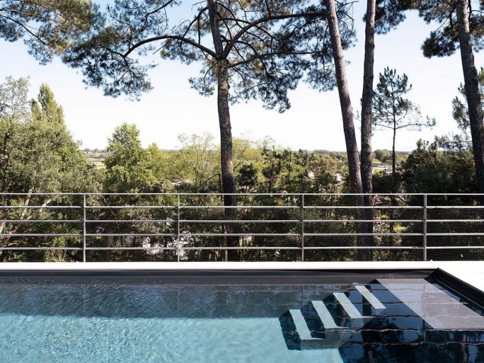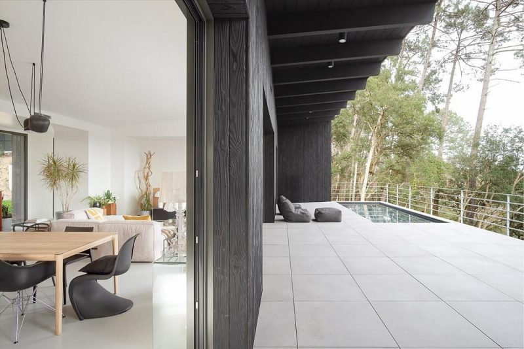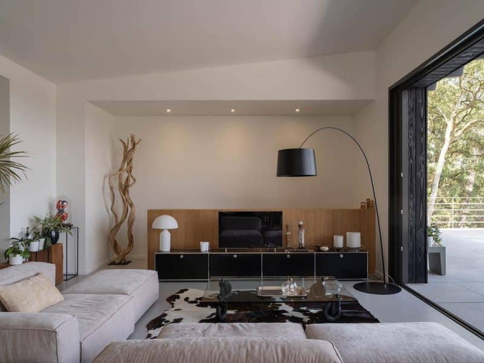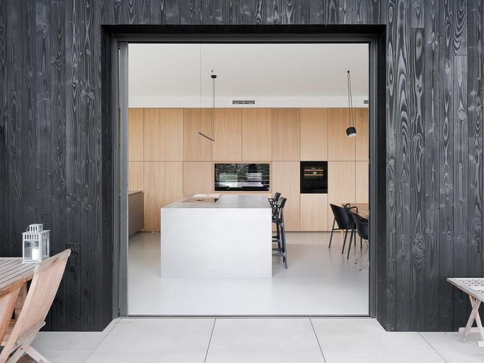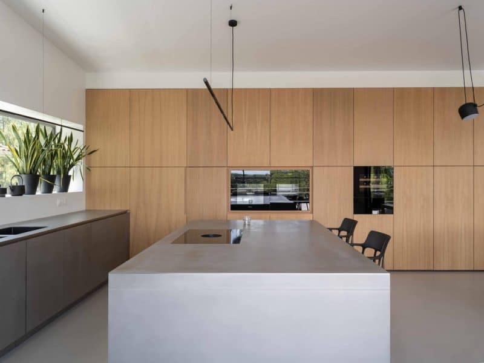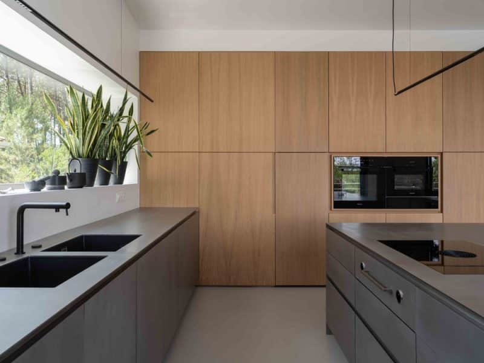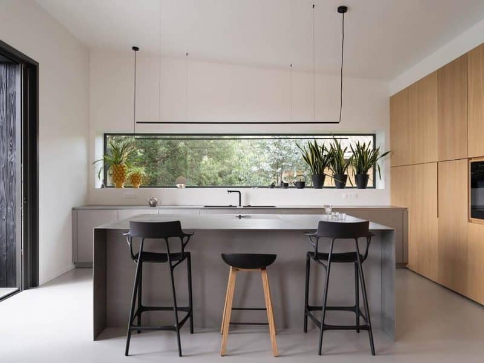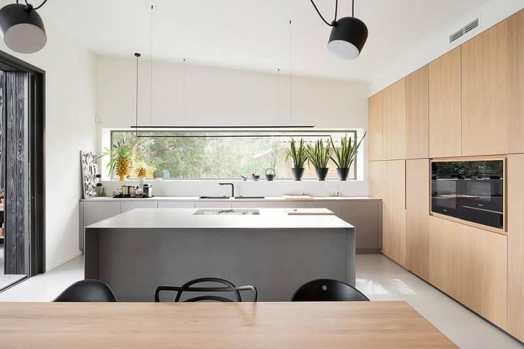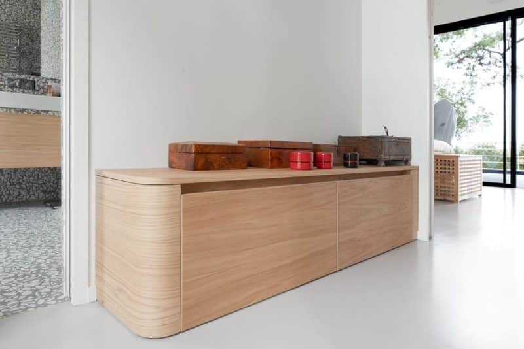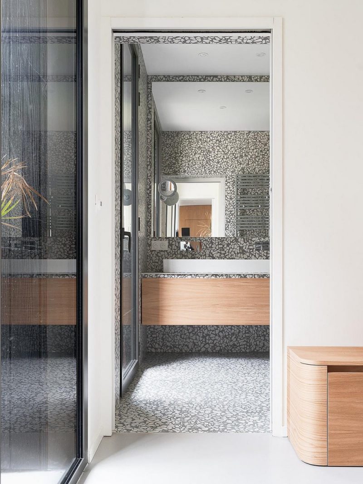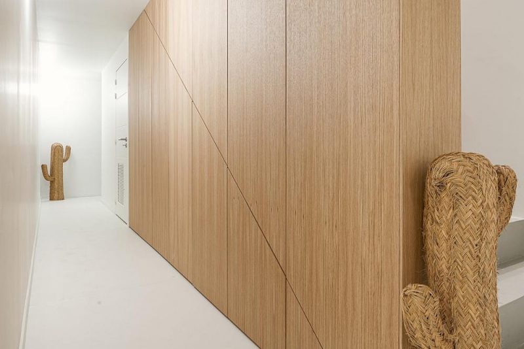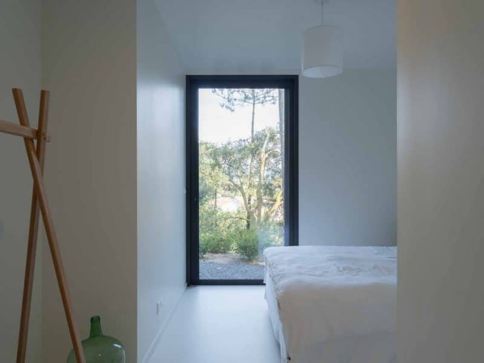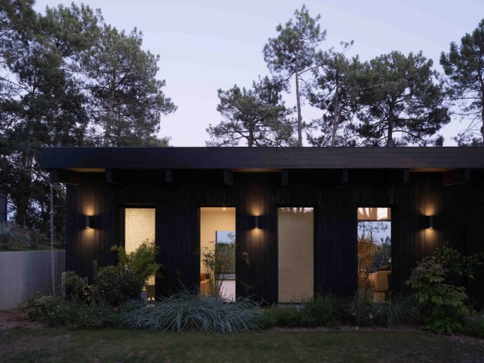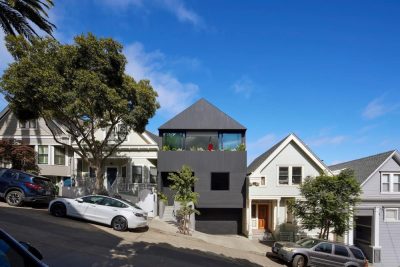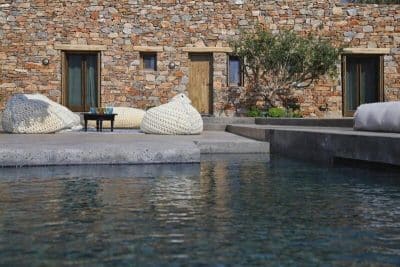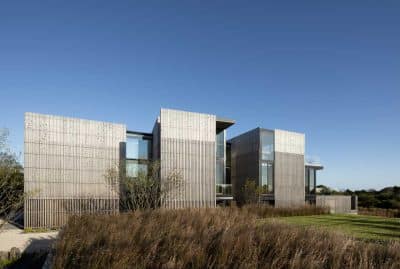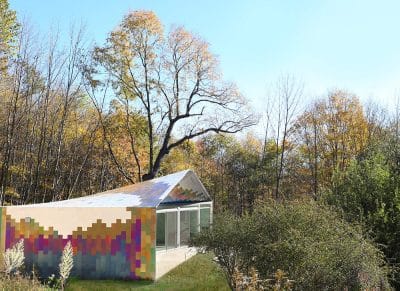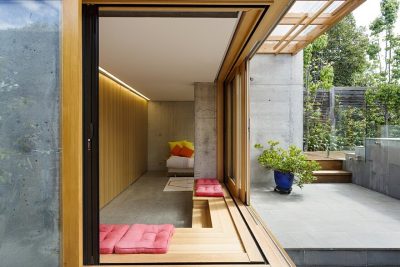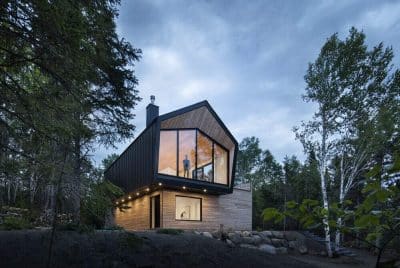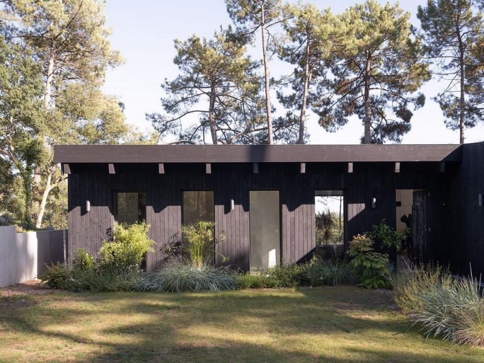
Project: H House
Architecture: Margot Aurensan Architecte
Location: France
Year: 2023
Photo Credits: Sandrine Iratcabal
H House by Margot Aurensan Architecte exemplifies a design philosophy grounded in sobriety and simplicity. From the outset, the architects focused on creating a structure that not only blends seamlessly with its natural surroundings but also preserves the green character of the site. Consequently, the design adapts perfectly to the existing topography and transforms everyday living into an experience rooted in nature.
Seamless Connection Between Architecture and Landscape
Initially, the project’s direction was shaped by the exceptional nature of the site. In fact, the designers envisioned the breathtaking view of the Pyrenees as an essential component of the experience. Therefore, they created an expansive exterior terrace that extends the interior living space. By opening the large bay windows, the architects enabled a smooth transition between indoor and outdoor areas. As a result, the boundaries between nature and home practically vanish, and every room benefits from natural light and panoramic views.
Moreover, the garden level, nestled directly against the slope, establishes a seamless connection to the landscape. Simultaneously, the ground floor is carefully set back from the main street, which presents the illusion of a single-story building. In doing so, the design not only respects the urban context but also accentuates the natural setting, thereby unifying both environments.
Materiality and Structural Innovation
Furthermore, materials played a pivotal role in achieving harmony with the environment. In particular, the architects selected burnt wood as the primary cladding material so that the house gently merges with the surrounding forest. In addition, the structure’s foundation consists of a reinforced concrete base supported by micro-piles, which became necessary because of the unstable sandy soil. Consequently, the ground floor—raised above the earth—features a brick finish that is later clad with the same burnt wood, thereby reinforcing the home’s natural aesthetic.
Additionally, every material and detail is carefully curated to enhance both functional performance and visual unity. For instance, the use of consistent cladding throughout creates a soothing rhythm that echoes the organic textures of nature. By doing so, the architects ensure that each element contributes to a well-integrated whole.
In Conclusion
To summarize, H House by Margot Aurensan Architecte stands as a refined example of modern architectural restraint. It masterfully blends sobriety with simplicity, and adapts its design to both the challenging topography and the exuberant natural surroundings. Ultimately, through the thoughtful use of expansive terraces, seamlessly connected indoor-outdoor spaces, and a carefully selected material palette, H House creates an inviting refuge that honors its context while offering modern comfort and elegance.
