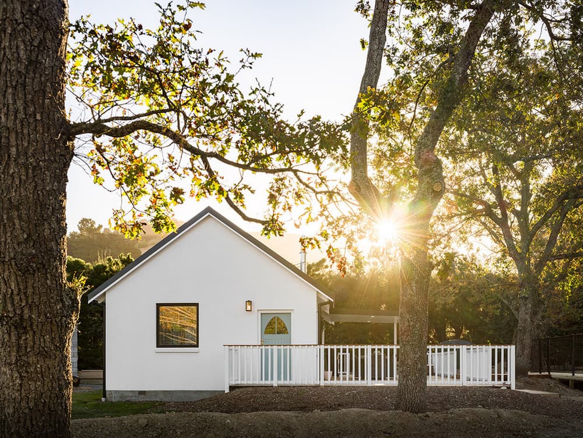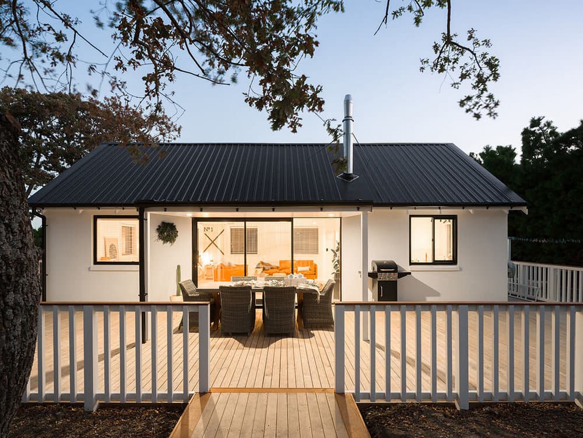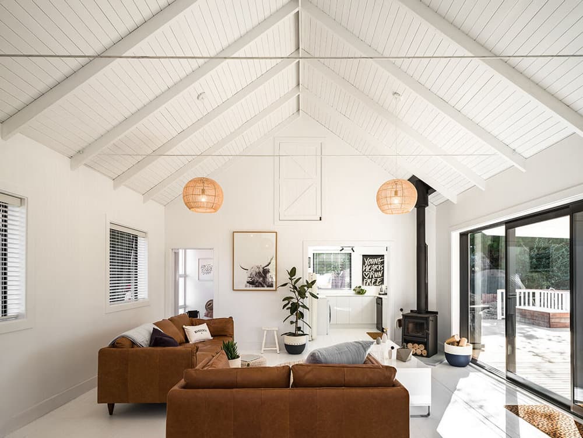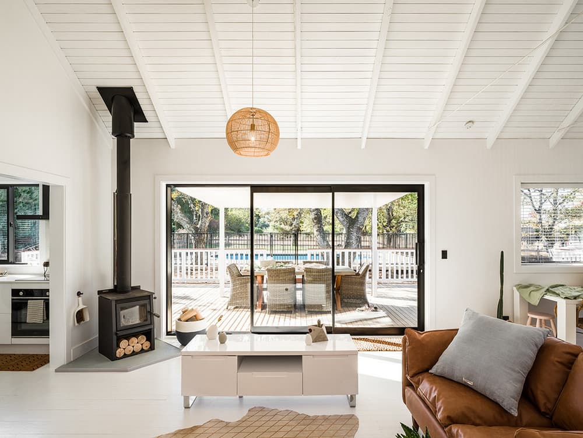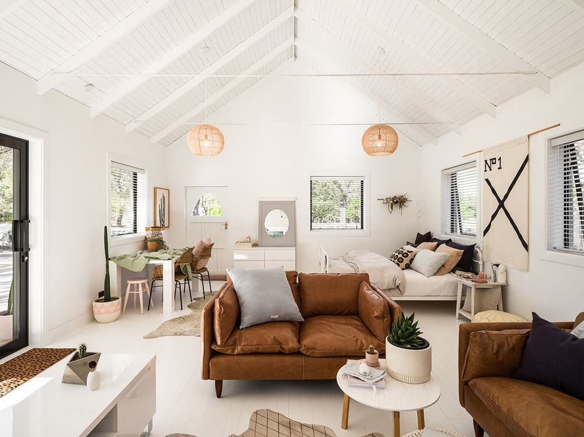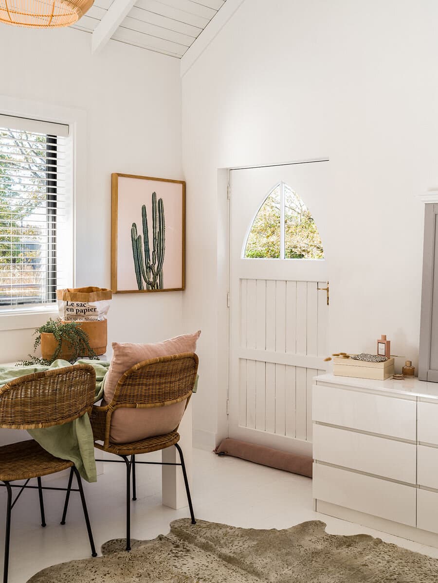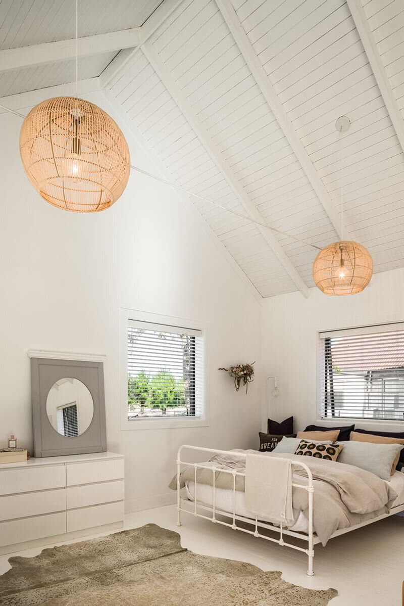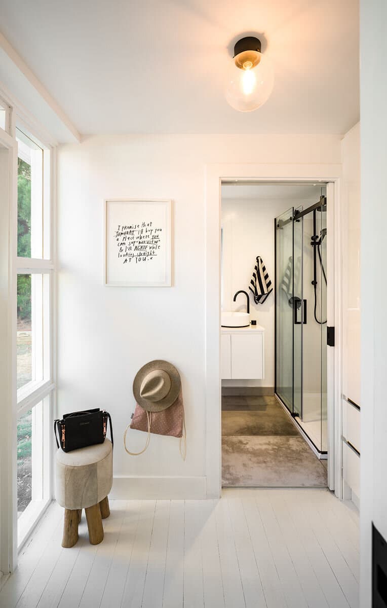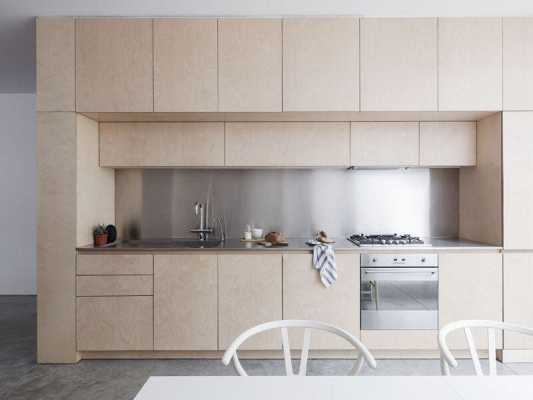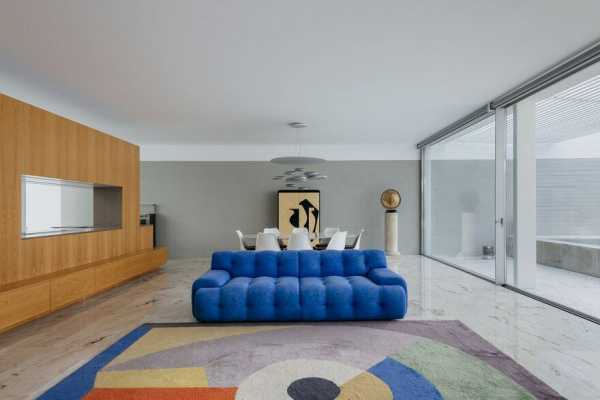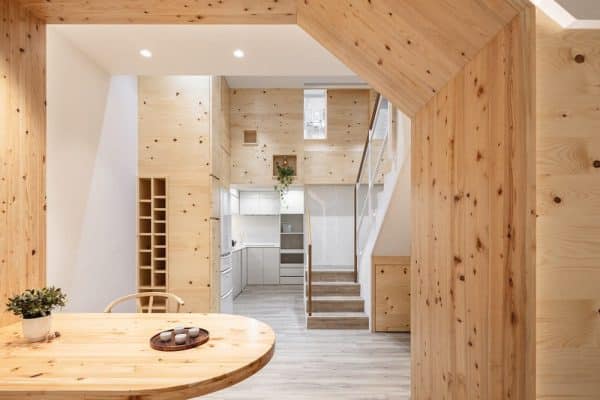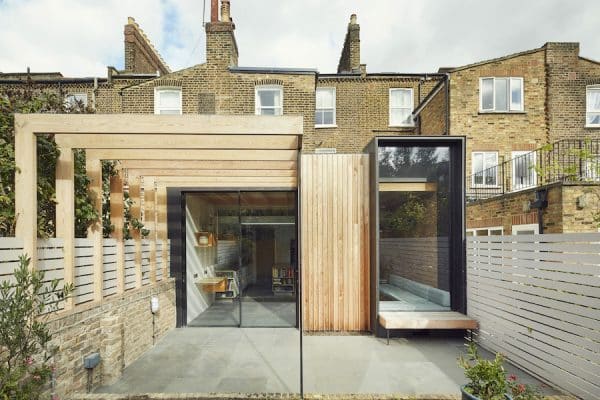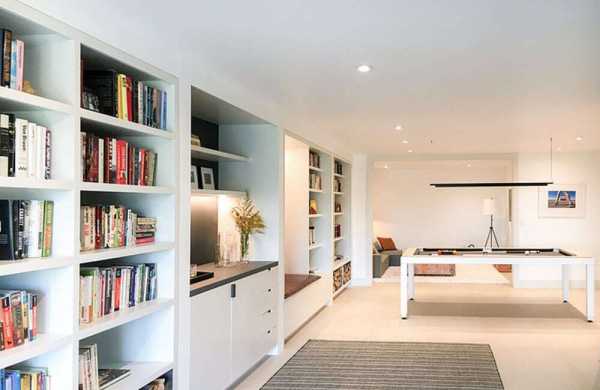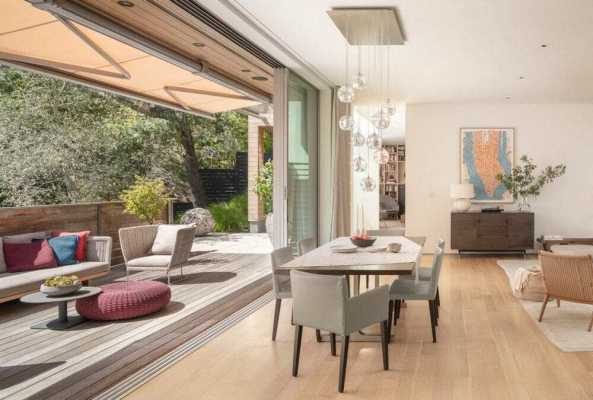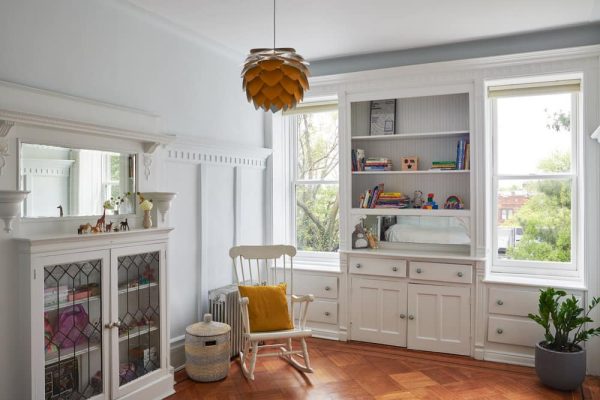Project Name: Hall project
Architects: Barry Connor Architectural Design
Location: Horsley Downs, New Zealand
Completed 2021
Photo Credits: Lightforge
“We discovered Barry on Instagram. We wondered if he would be interested in such a unique project. But Barry matched our passion and gave us fresh ideas that added to our vision. Although there were plenty of challenges throughout the project (hello Covid!) it was good to know Barry was just a phone call away. We are incredibly pleased with the final product, we adore living in our wee vicarage and can’t wait to get Barry back to work his magic on the church next door!”
Nestled into a leafy rural garden plot in the small township of Horsley Downs sits St Columba’s Anglican church and parish hall.
Originally part of the Horsley Downs homestead the Church hall was constructed in 1955 to service the local parish. Originally used as Sunday school room and local parish hall the existing layout of the hall consisted of one large room equipped to serve as a classroom, a small entrance porch and a basic kitchen completed the fit-out. The church and hall were deconsecrated in 2011.
The hall is a simple rectangular form with a pitched gable roof. The exterior is formed from uninsulated masonry block, the existing building contained no insulation and had native plants egressing through the exterior envelope. The current owners purchased the site in 2019 and sought to renovate the church hall – this was to be a precursor to the next project – the main church renovation. This would also allow the owners to live on site during the Church reno project.
The brief for the Hall project was to retain as much of the notable original features; vaulted timber lined roof, gothic arched doors. The simplicity of the space provided for a sympathetic open plan living area with increased connection to a newly formed outdoor terrace. The main open plan space provides for most of the living requirements and includes sleeping, living, and dining, with a separate bathroom off the entry porch.
A thoughtful and sympathetic renovation preserving the simple historic charm and respecting its understated architectural elements – a clean, pure and angelic space.

