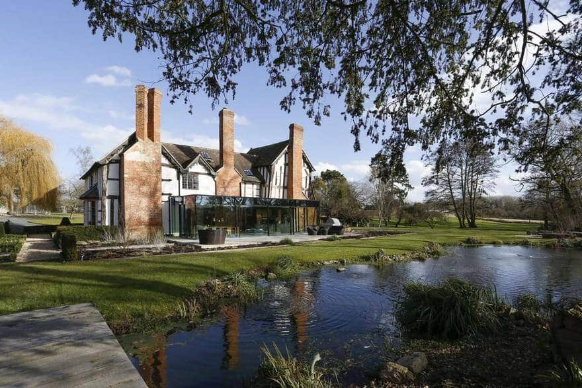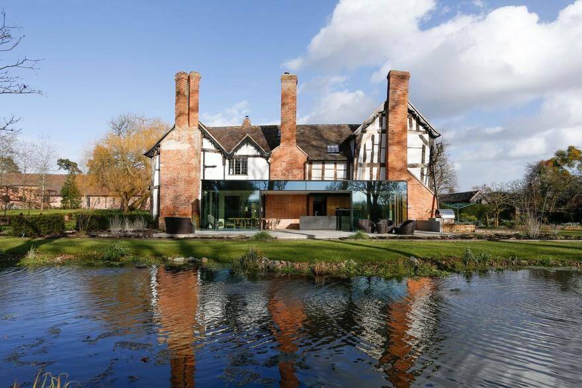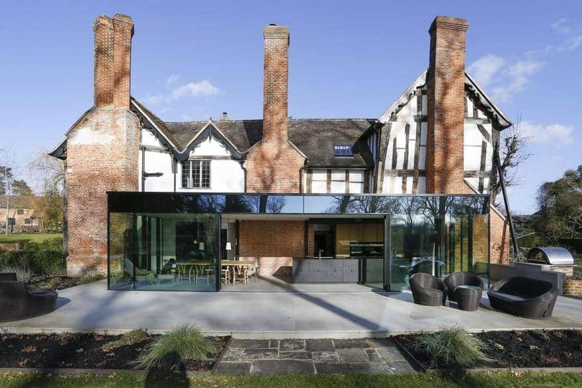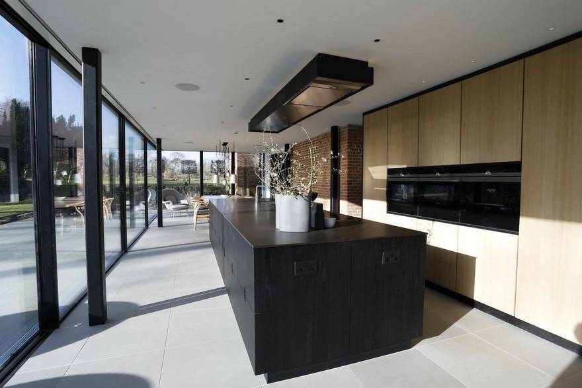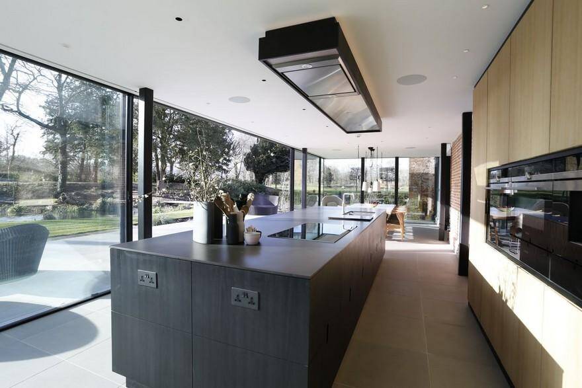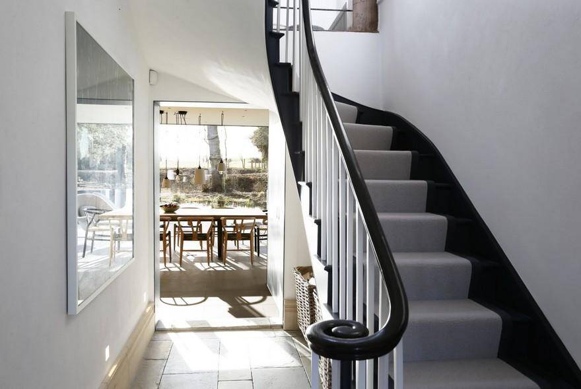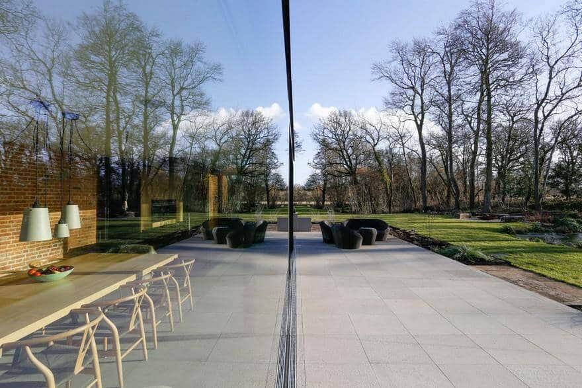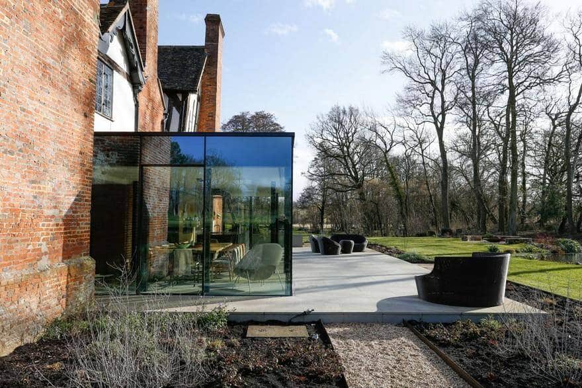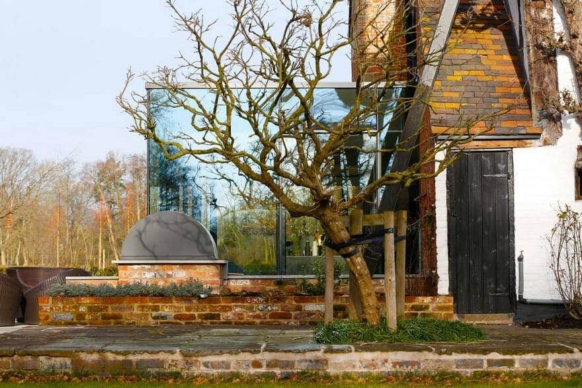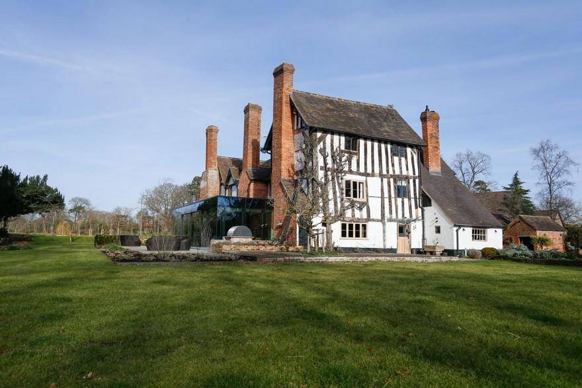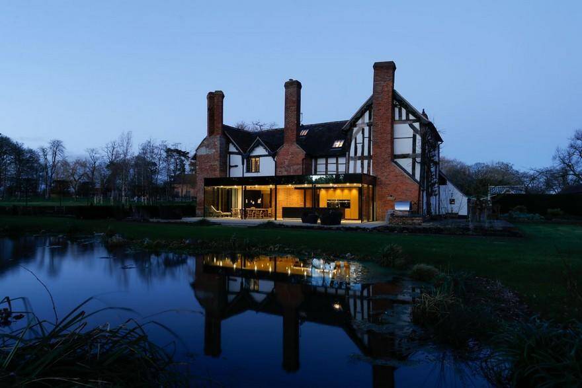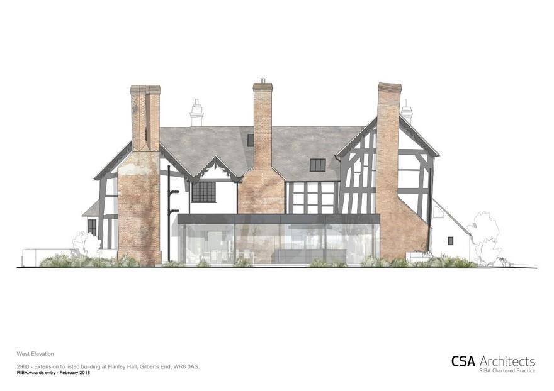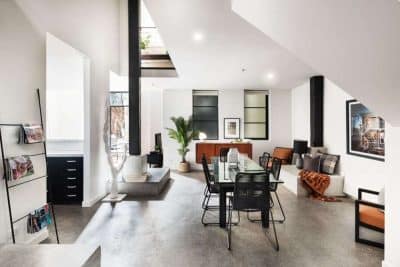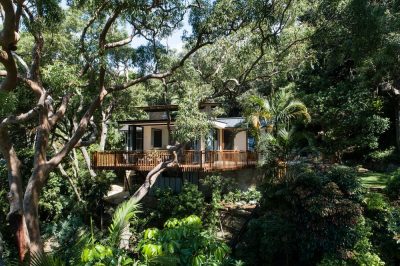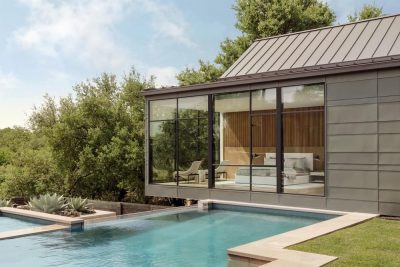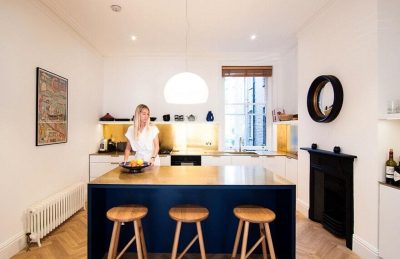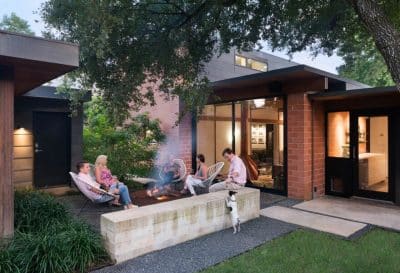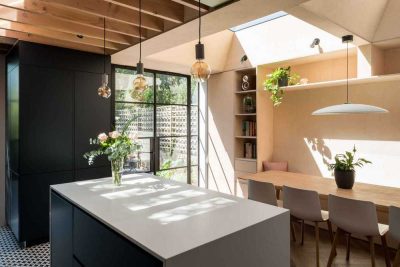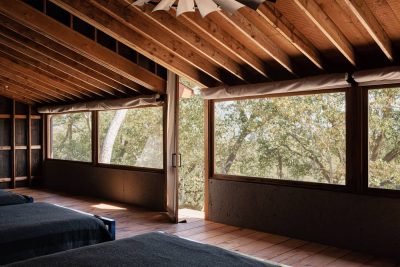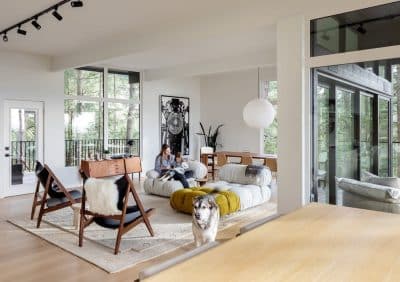Project: Hanley Hall Listed Family Home
Architects: CSA Architects
Location: Hanley Hall, Gilberts End, Worcestershire, United Kingdom
Year 2018
Photography: Courtesy of CSA Architects
Hanley Hall is a beautiful listed family home, the culmination of numerous building projects constructed over the last five centuries. CSA’s clients’ requirements were no different to those of the previous owners over the years – they wished to build on the qualities of the existing house while adapting to modern living standards, using the latest technologies and construction methods.
Their brief was to create an open-plan family living space, ideally with a kitchen and dining area, to reconnect the house with the garden and wider landscape. Previously, the clients had had planning permission refused, and an appeal dismissed, for a pitched roof extension, so came to CSA because of our track record of good co-operation with planning authorities, and innovative approach to projects with unusual requirements such as this. CSA Architects worked with the clients to establish their ideal solution for practicality, and in close collaboration with planning and conservation officers to meet their requirements.
The overall aim was to preserve the character of the building, so CSA designed a steel and glass extension that, while being virtually invisible itself, reveals the existing brick chimneys and traditional timber frame, rather than hiding or mimicking them.
The clients are delighted with their new living space, connecting the interior of their home with the outdoors for the first time, and revolutionising the way they live. CSA’s care and creativity with the design has resulted in a space that will add to the character of this house for the next hundred years or more.

