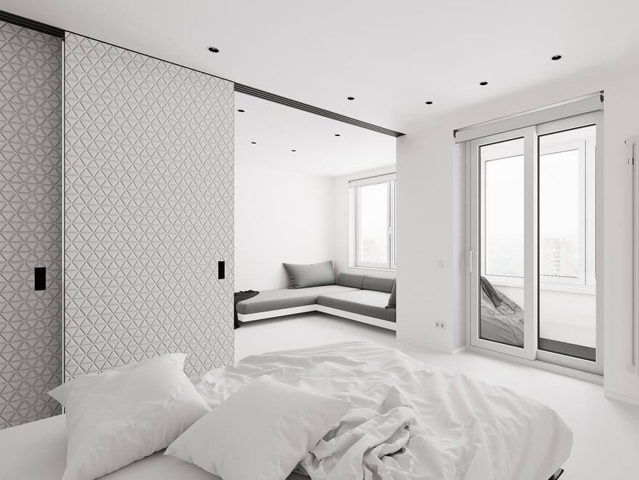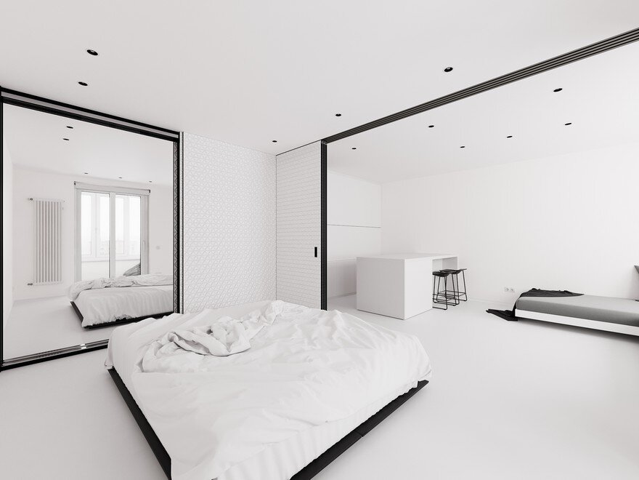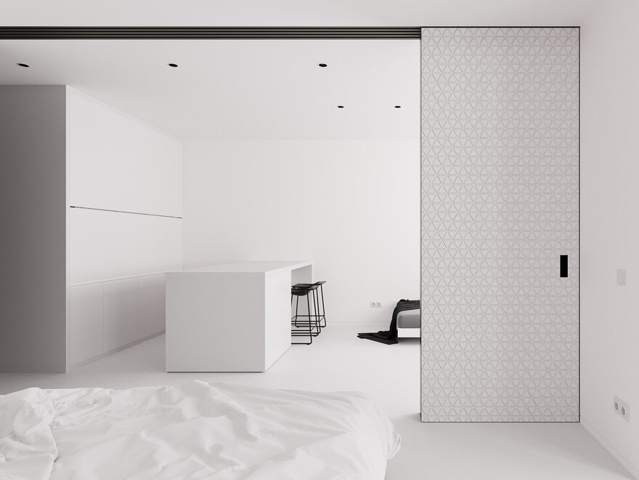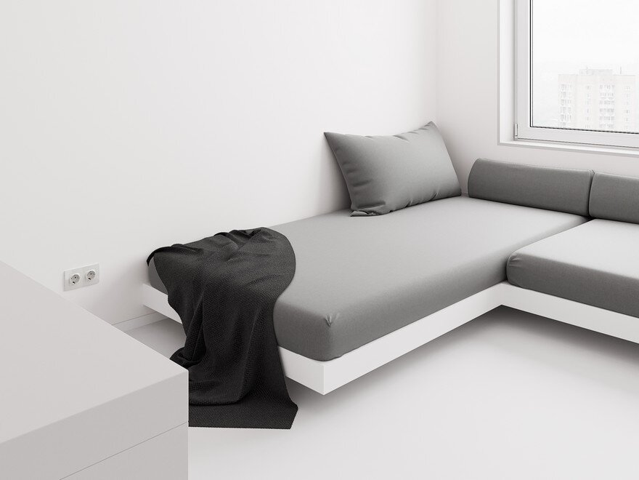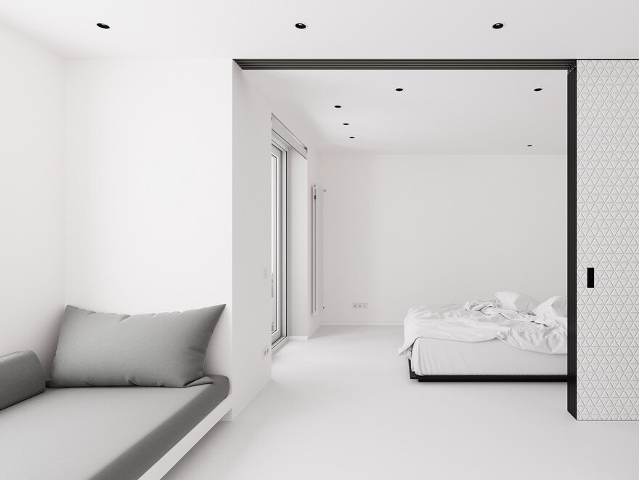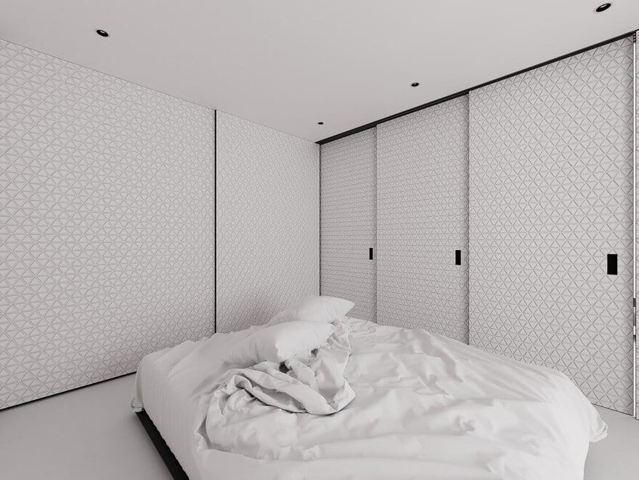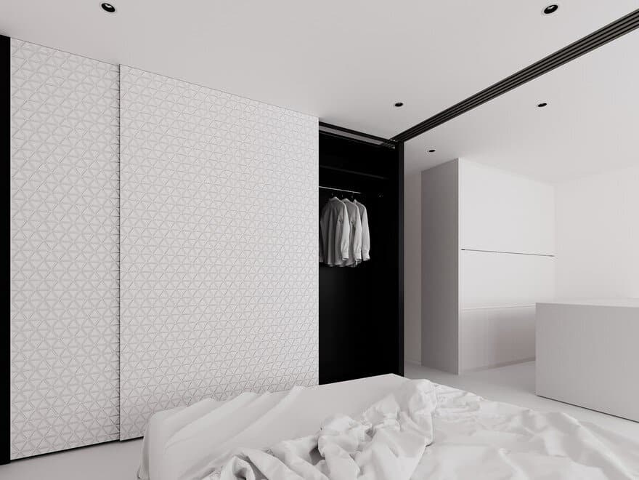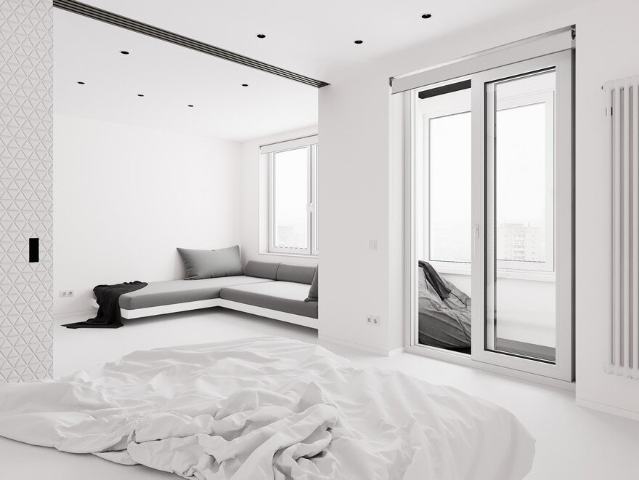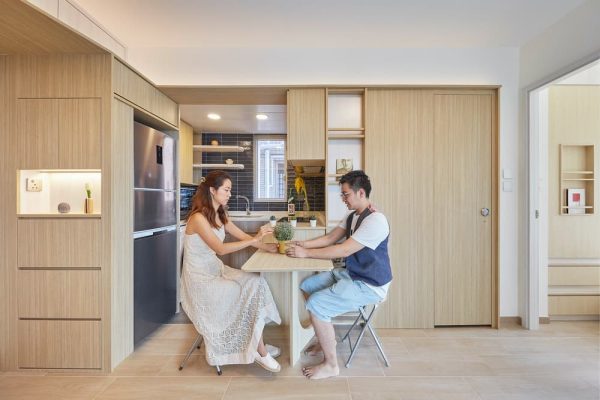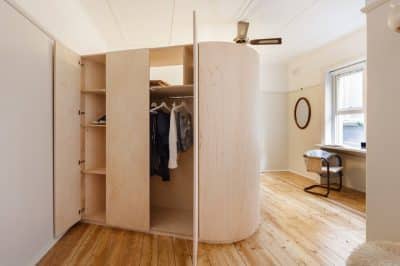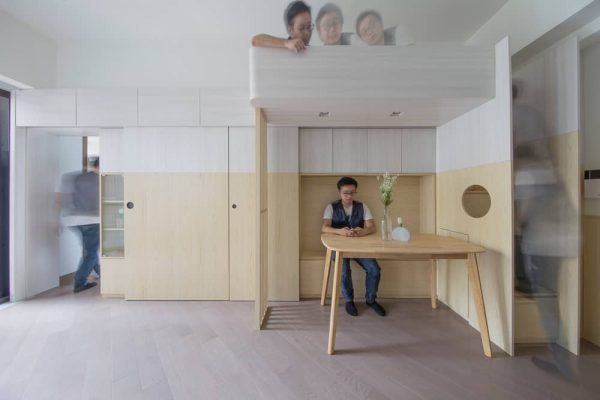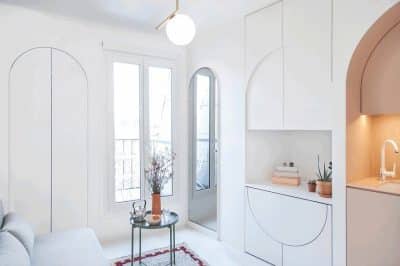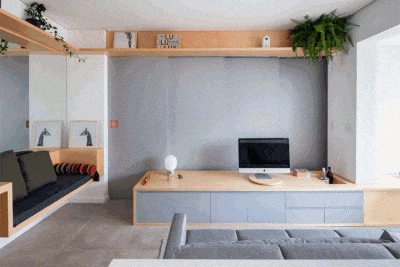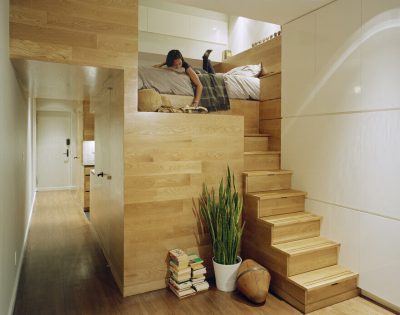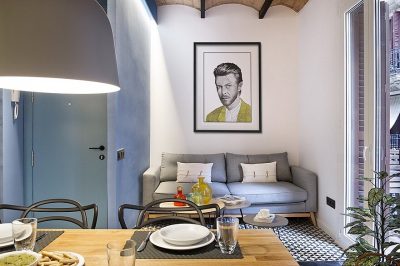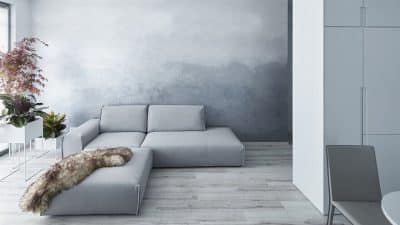Designer: FLOW Project / Igor Nevestenko
Project: Minimalist Small Apartment
Location: Moscow, Russia
Photographs: Courtesy of Igor Nevestenko
Description by designer: This apartment with a total area of 43.72 m2 is located in a modern residential multi-family housing in Moscow, Russia. The customer is a young IT specialist who spends a lot of time outside this apartment. The main idea was to organize a large open space with maximum natural light. A set of furniture was planned to be minimal.
Create a minimalist apartment design – a real challenge. The white color of the walls and floor gives space, but accents were needed. For this purpose, panels has a special surface pattern were used on the facade of the cabinet and in the construction of the sliding partition. In the center of the room is a modern bed with an attractive view. No less interesting is the sofa, hidden between two walls. We made modern and dynamic interior, like the one who lives in it.

