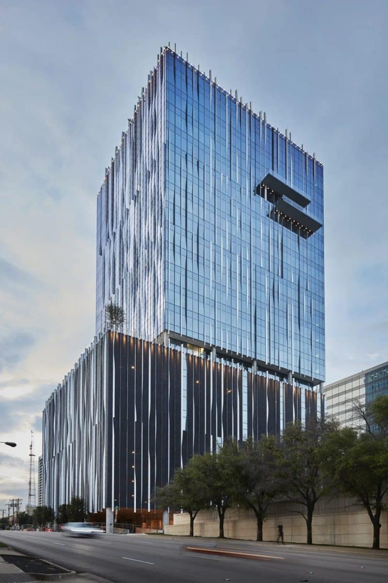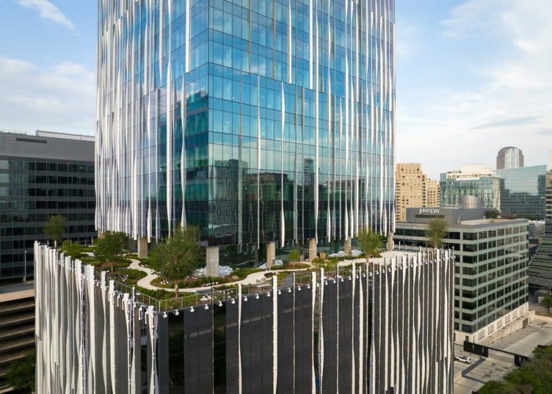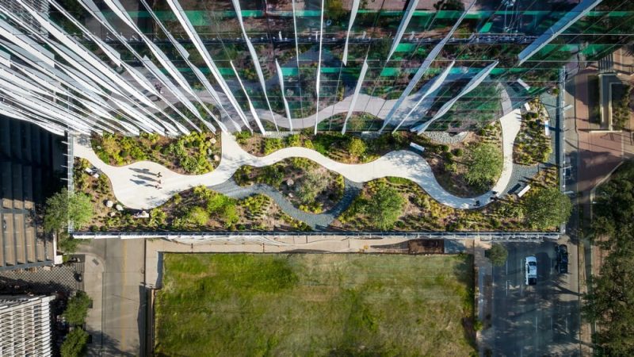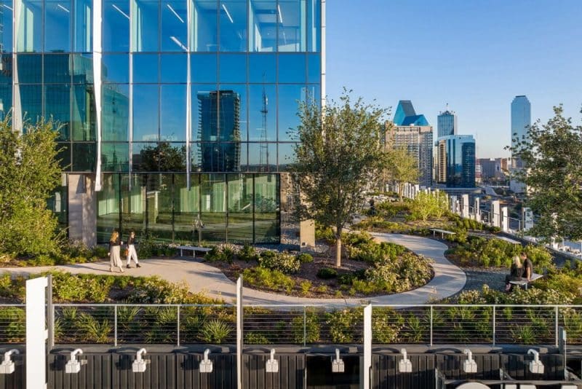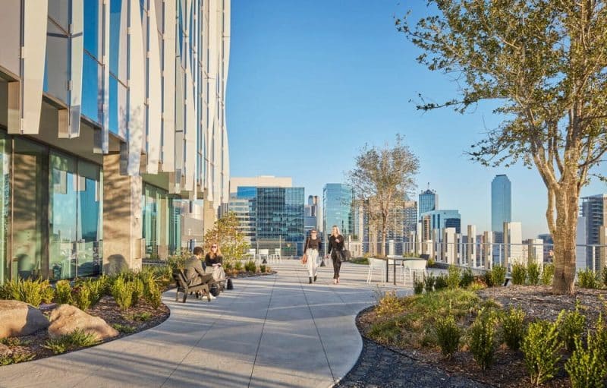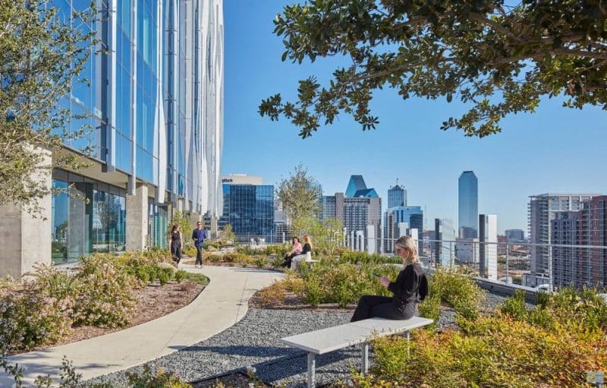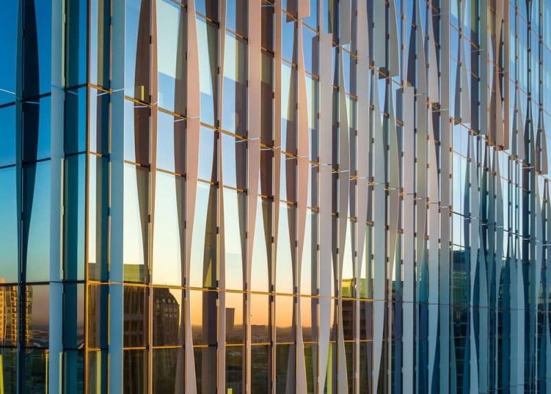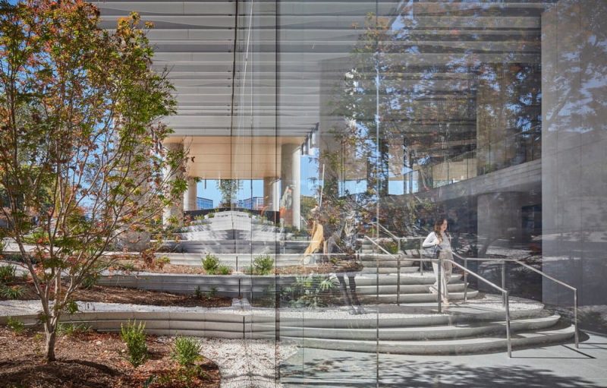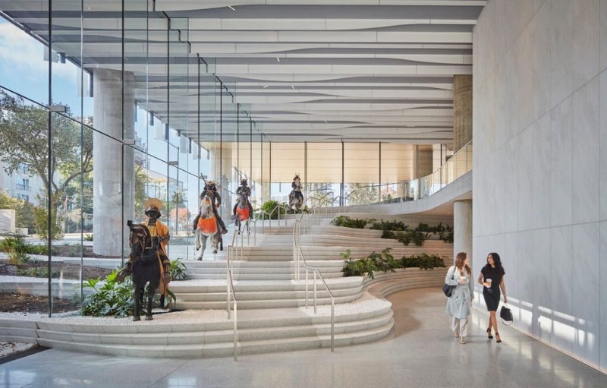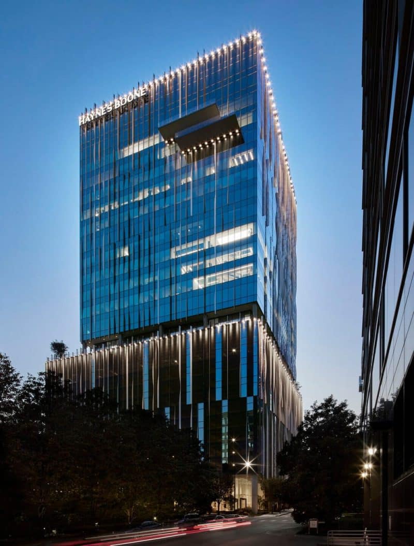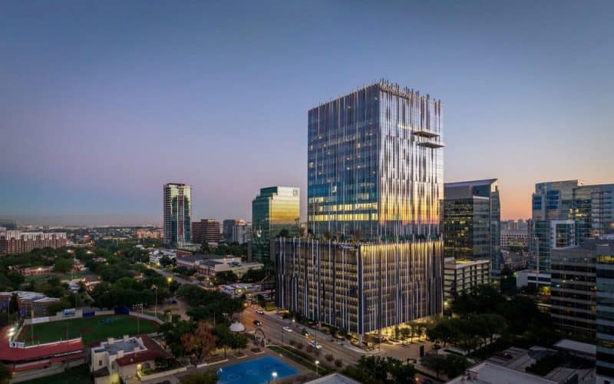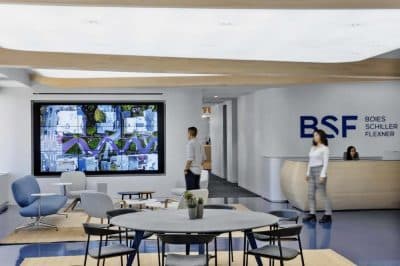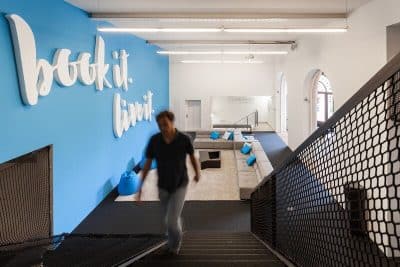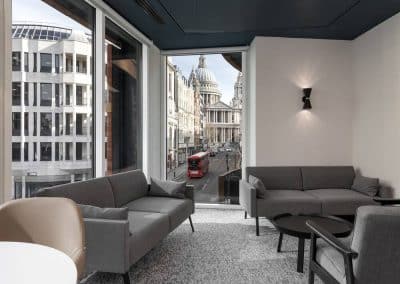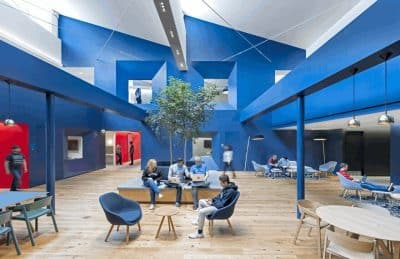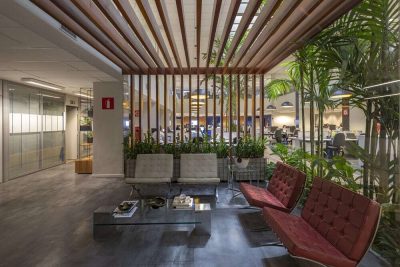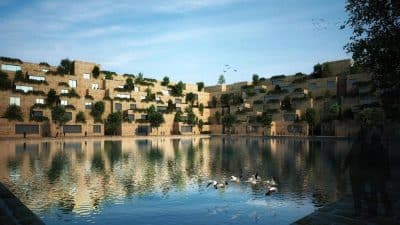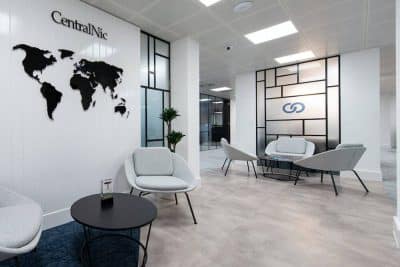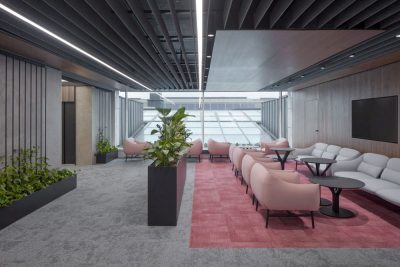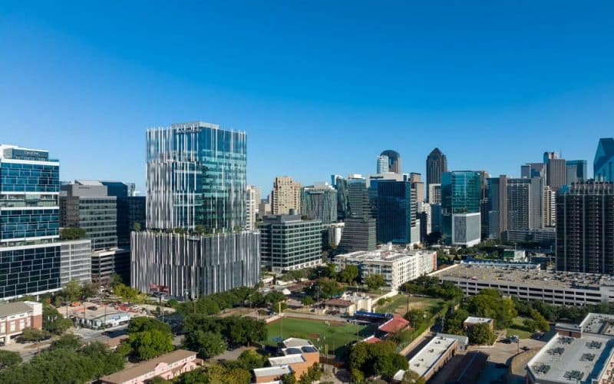
Project: Harwood No. 14 Office Tower
Architecture: Corgan & Kengo Kuma
Location: Dallas, Texas, United States
Area: 727000 ft2
Year: 2023
Photo Credits: Kurt Griesbach, Matthew McNulty
Harwood No. 14 Office Tower towers over Dallas with modern elegance and urban energy. Located just north of the city center in the Harwood District, this 27-story office building redefines the area’s skyline while responding to modern workplace trends and user demands. In addition, its finned curtain wall façade provides a distinctive texture that enhances the rapidly densifying cityscape.
Setting the Design Standard
From the beginning, Corgan collaborated closely with Dallas-based HDF and Tokyo-based Kengo Kuma & Associates to establish a cutting-edge design. For example, the 727,000-square-foot structure embraces nature-inspired elements, such as expansive outdoor spaces and abundant natural light. Consequently, residents and visitors enjoy features like an airy lobby, pocket balconies, and a large rooftop garden. In particular, mature live oak trees shade the 17,000-square-foot rooftop Sky Garden on the 12th level, where tenants socialize and entertain guests. Moreover, as night falls, spectacular lighting energizes the exterior, transforming the building into a luminous beacon on the Dallas skyline.
Integrating Architectural Innovation with Neighborhood Experience
Furthermore, Harwood No. 14 not only elevates office standards but also enhances the Harwood District as an upscale, pedestrian-friendly neighborhood. For instance, the ground floor boasts ultra-clear low-iron glazing that blurs the boundary between interior and exterior spaces. In parallel, a custom reception desk crafted from layered maple and marble welcomes pedestrians into the lobby. Notably, a monumental stair flanked by five Samurai warriors charging on horseback down a gravel path creates a memorable entry experience. Additionally, granite boulders sourced from the same Oregon quarry used for the Rolex Building castle wall appear throughout the landscaping, thereby generating a cohesive neighborhood feel.
Moreover, the inclusion of two ground floor restaurants—a Japanese steakhouse and an American-style brasserie—enriches the community experience. In turn, these dining establishments, along with other amenities provided by Harwood Hospitality, transform the Harwood District into a lively, walkable area. Consequently, the building serves not only its flagship tenants but also workers and visitors from adjacent neighborhoods. Therefore, the office tower promotes social interaction and a vibrant urban lifestyle.
Making It Work: Constructability, Collaboration, and Fine Details
In addition, Corgan demonstrated expert design leadership in resolving complex constructability challenges. Initially, the design envisioned 2,400 individual curvilinear fin units. However, to meet time and budget constraints, the team simplified the design to three unique profiles and attachments. As a result, the fins now combine and trim to form more complex geometries while remaining cost-effective.
Furthermore, the building’s exterior façade benefits from a meticulously designed lighting scheme. Specifically, 288 downlights create an illuminated pinstripe effect at night, allowing the dynamic fin design to stand out. Moreover, Corgan’s Lighting Design team specified long-throw LED fixtures and developed robust mounting details to ensure stability. In this way, photometric simulations produced realistic renderings that facilitated seamless collaboration among project stakeholders.
A Contemporary Icon for Dallas
Harwood No. 14 Office Tower not only sets the design standard for modern corporate architecture but also drives the evolution of the Harwood District. With preleased occupancy rates reaching 76% for its 360,000 square feet of office space, the building exemplifies the value of close collaboration between owner, architects, and contractors. Additionally, by offering high-end finishes, outstanding amenity spaces, and a strong focus on user preferences, the tower contributes to Dallas’s economic growth and urban development.
Ultimately, Harwood No. 14 exemplifies a design that understands both the people and the place. Through responsive design, enduring materials, and precise execution, it stands as a modern office landmark that redefines the skyline while fostering a lively and connected neighborhood experience in Dallas.
