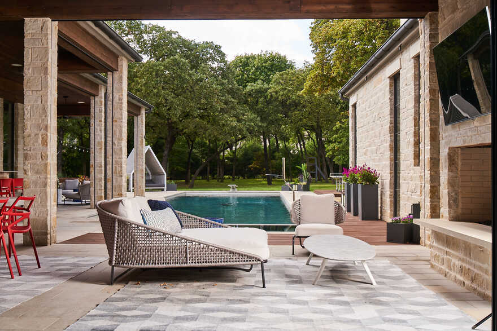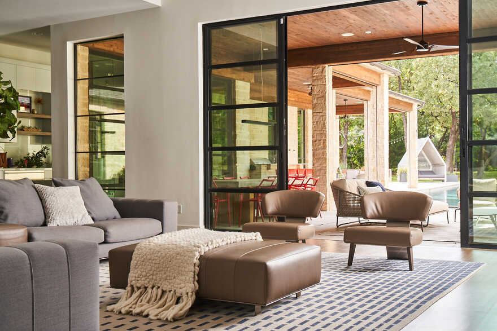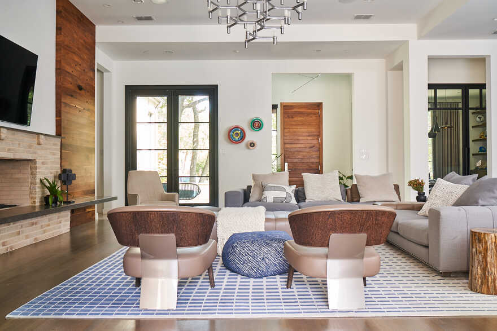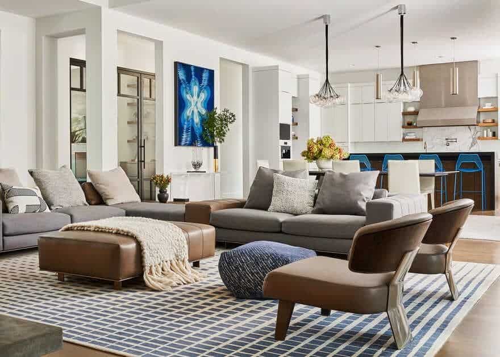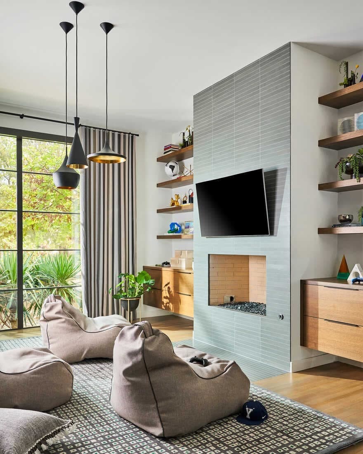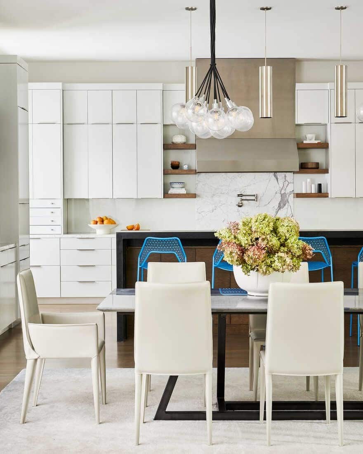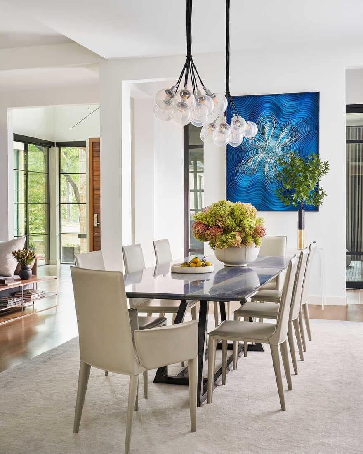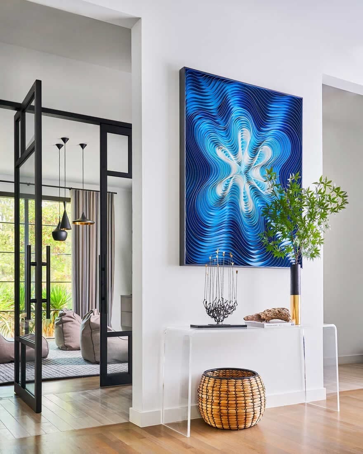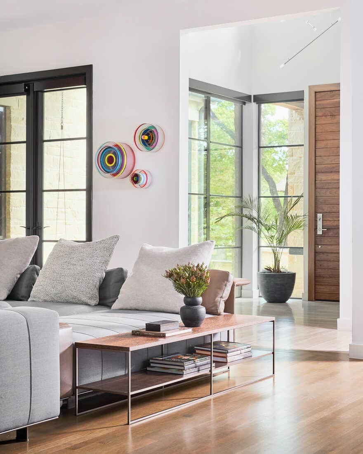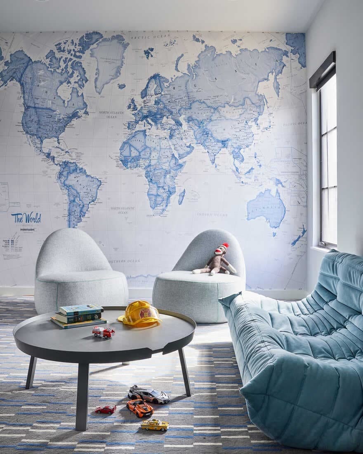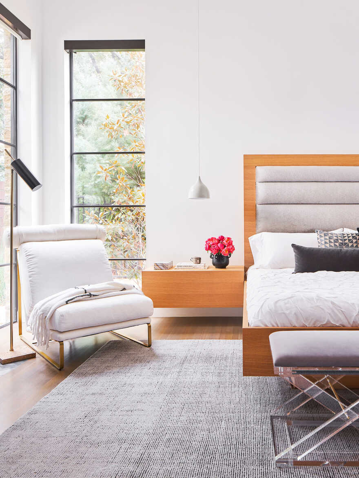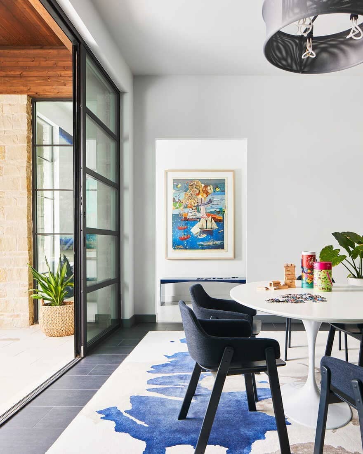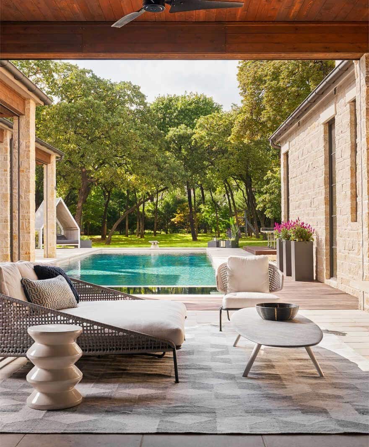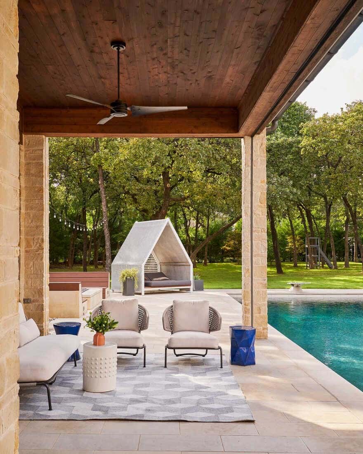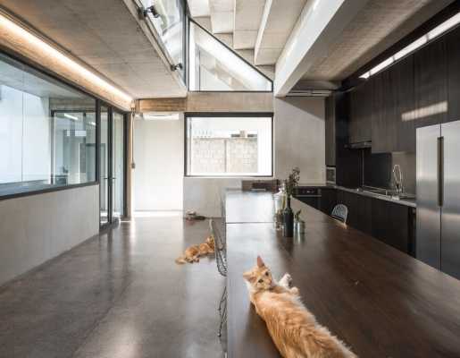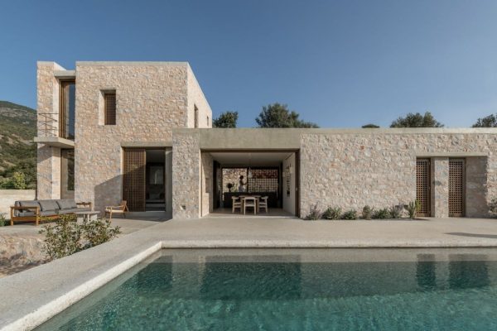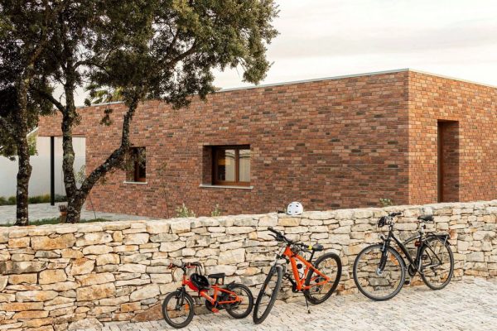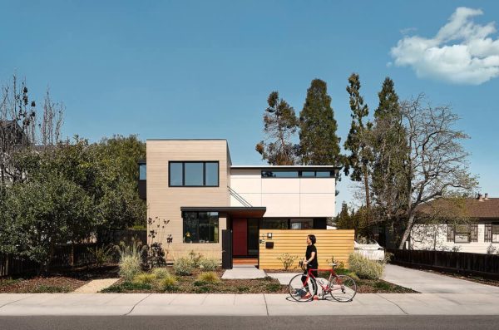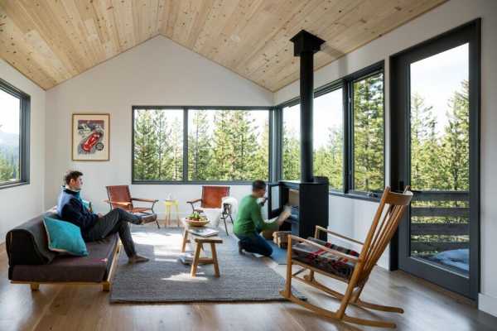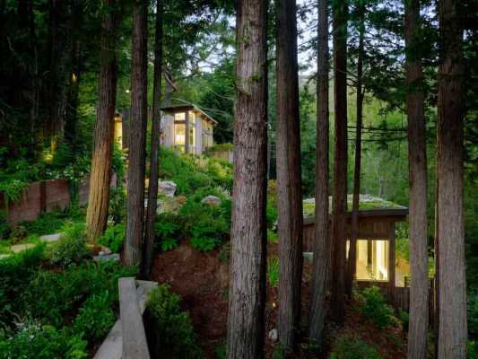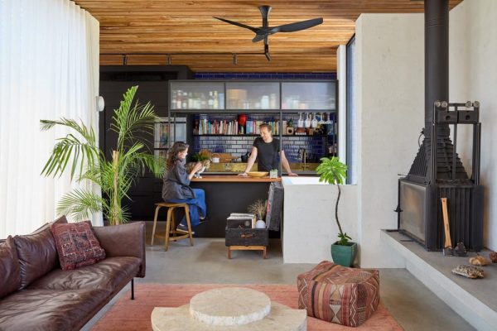Project: Southlake Dallas Home
Interior Designer: Britt Design Group
Location: Dallas, Texas, United States
Year 2020
Photo Credits: Stephen Karlisch
All natural, sustainable and durable materials were used in to create a long-lasting beautiful environment supportive of an active family with strong family and community values. The art collection, featuring local artists, is weaved throughout the home creating stunning backdrops and focal points.
“The prominent Dallas family of five wanted the house to be a reflection of their aesthetic preferences and their values. Although the clients has a strong design sense they are also realistic about the need for durability with an active family of young children,” said Laura Britt, Founding Principal Britt Design Group.
The outdoor space is a wonderful extension of the living and media rooms. It extends the livability outdoors and connects the site to the interior space. Britt designed custom furnishings for the home which includes the royal blue Splash Bench, “a great example of the fun-loving nature of the client – this bench is located right off of the pool and provides a great pop of color with a fun assortment of interactive disc lights above,” says Britt.
The dining table – custom made with a beautiful piece of Azul Imperial quartzite for durability and functionality — with designed for the busy family and lifestyle, this aesthetically pleasing design provides a low-maintenance gathering place for family meals and homework. In the master suite – a custom white oak platform bed and nightstands features a natural white oak frame and upholstered headboard with integrated LED lighting provides a space which cultivates a feeling of tranquility for these active parents to relax and unwind.
One of the home’s highlights is the art collection, curated by Britt Design Group. The homeowners are young, creative, energetic and entrepreneurial, they wanted the art to be a statement in their home. Pieces by Austin artist Lance Letsher (found in game room), German artist Michael Laube , acrylic paint and glass (living room), and a vocal point of the Southlake Dallas Home the blue art piece by Jason Hallman & Stephen Stum, Stallman Studio. Other art pieces include artist Zhuang Hong Yi, Don Morris, and Sara Reichardt.

