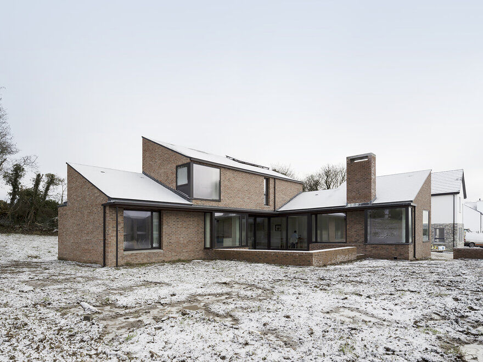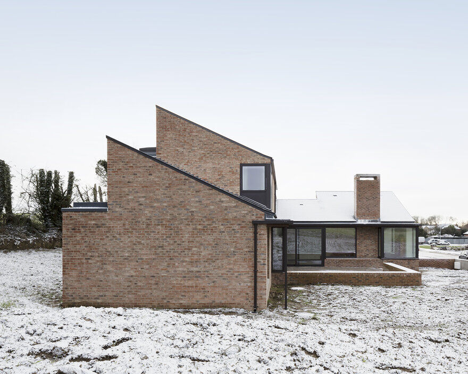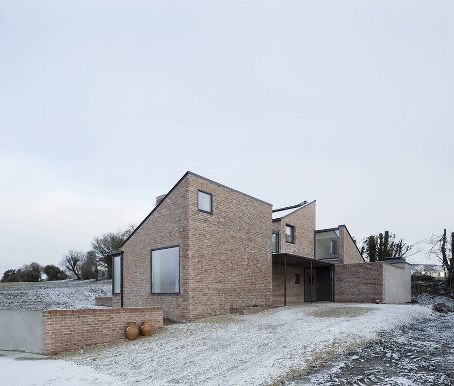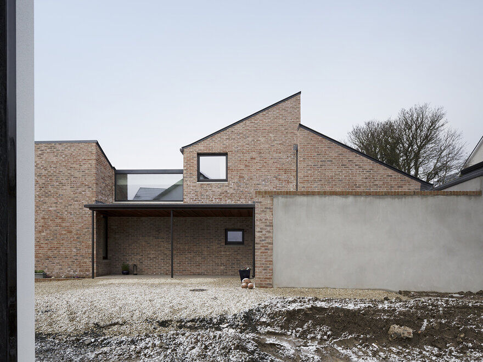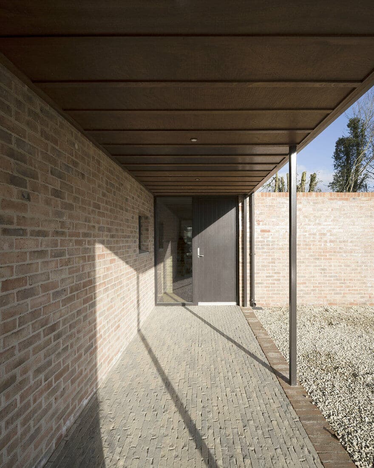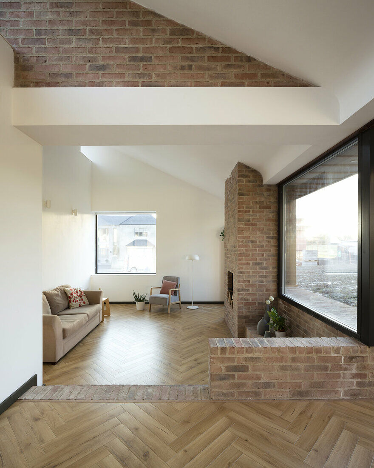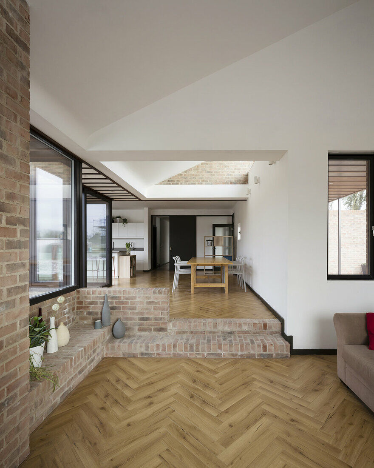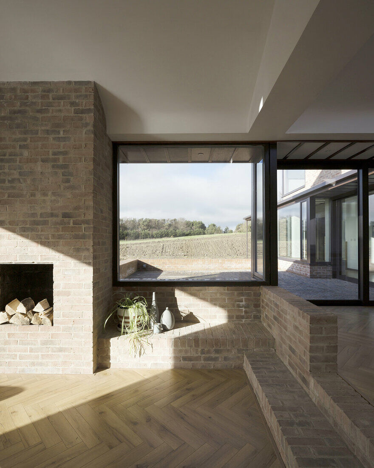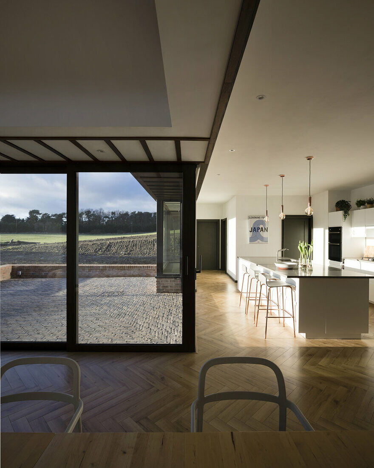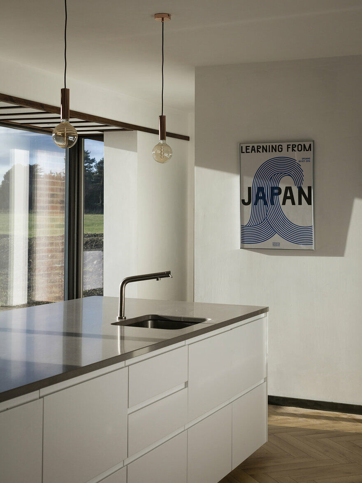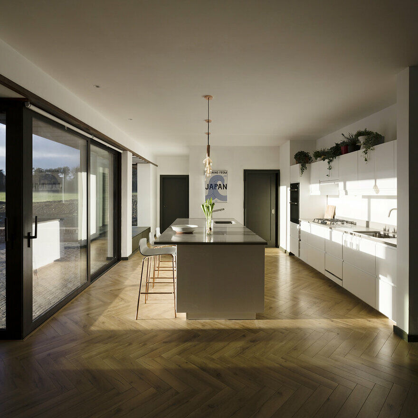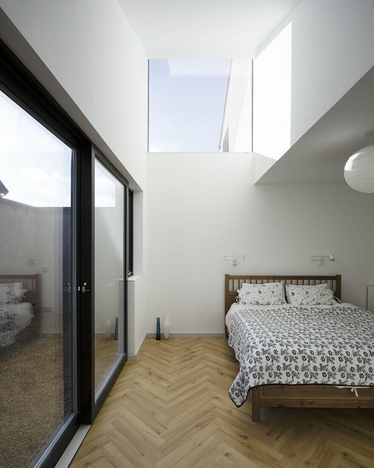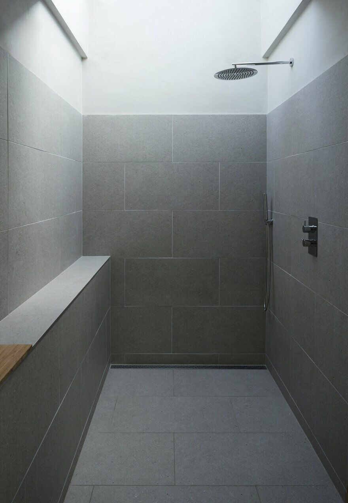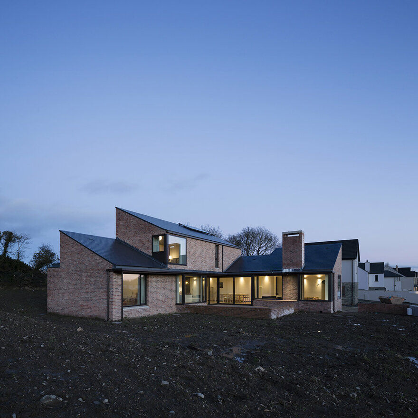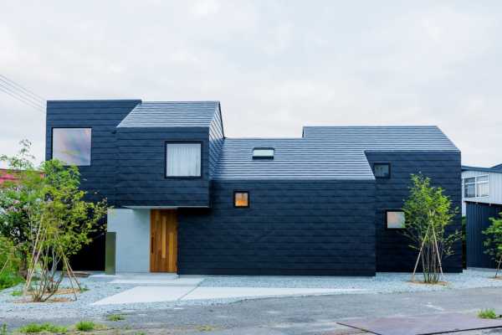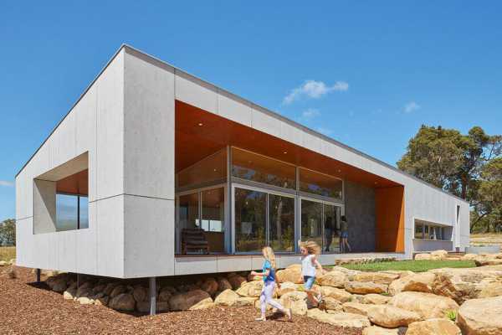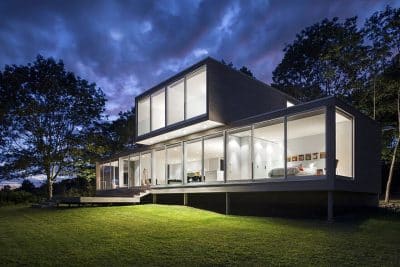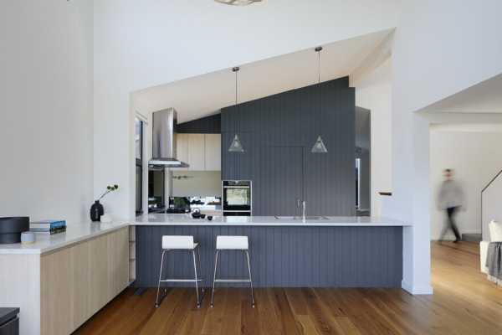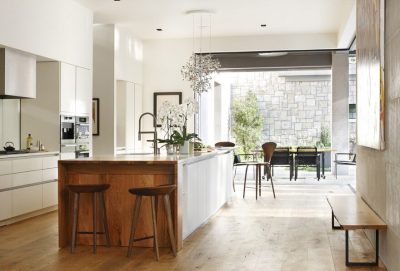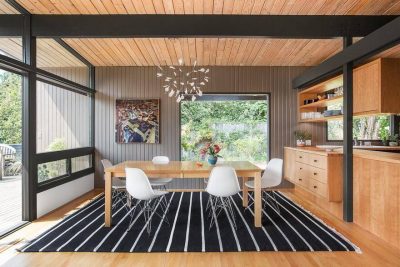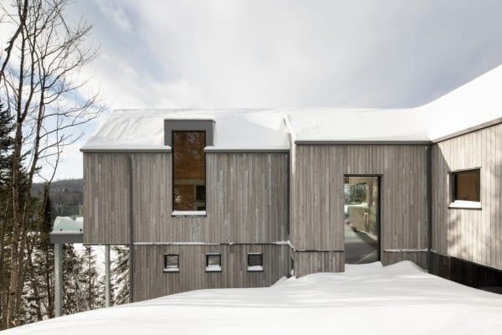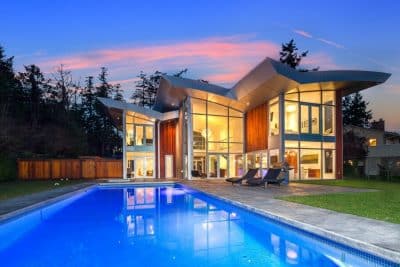Project: Blackrock House
Architects: Scullion Architects
Contractor: EMSM Construction
Engineer: GFM Engineering Consultants
Location: Dundalk, Ireland
Year 2018
Photography: Aisling McCoy / Declan Scullion
This new house is situated on a south facing hill not far from the predominantly red-brick town of Dundalk, Co Louth. The Blackrock house is compact and embedded into the hillside. Its massing derives from the conglomerate forms of traditional rural buildings nearby.
The house is arranged with the primary living spaces leading off a central courtyard, and with full height sliding doors the internal corner can be entirely opened up to the south-westerly views of the meadows below.
High-level rooflights bring morning east light deep into the dining area providing soft warm light into the living areas all day long.

