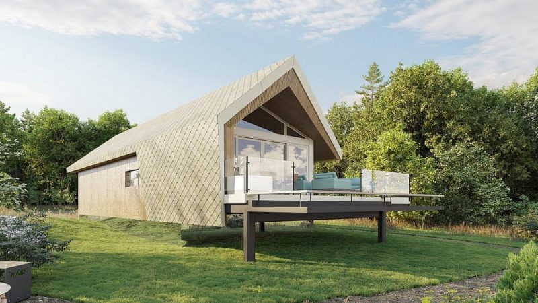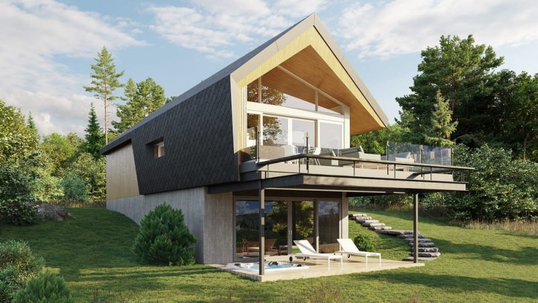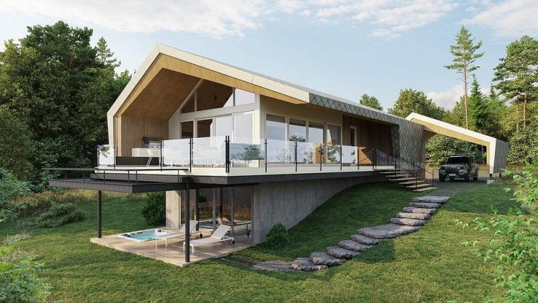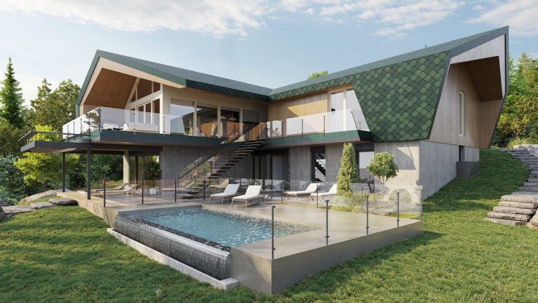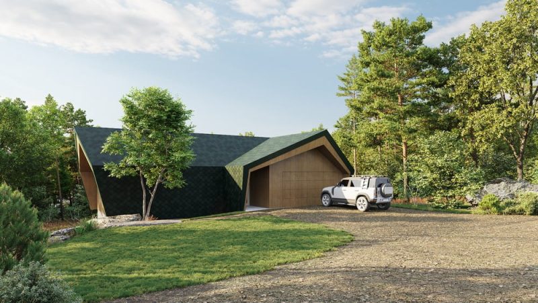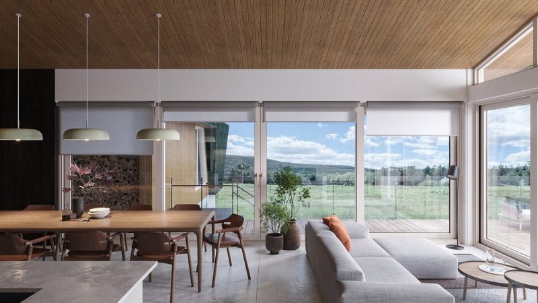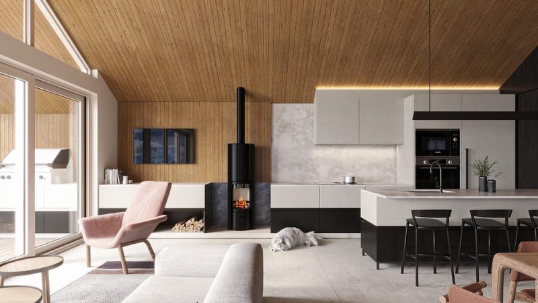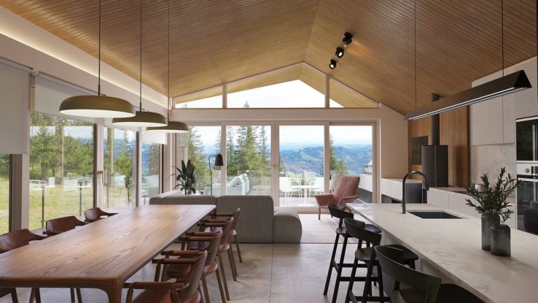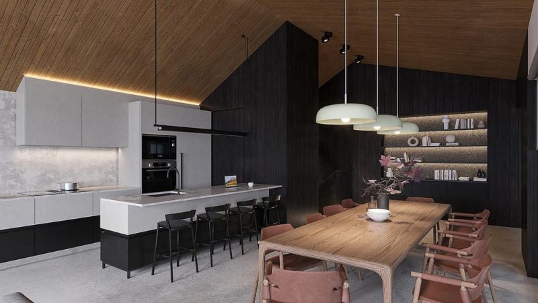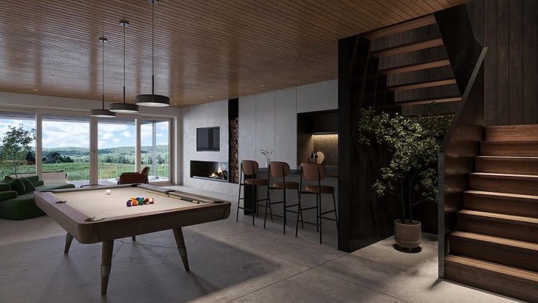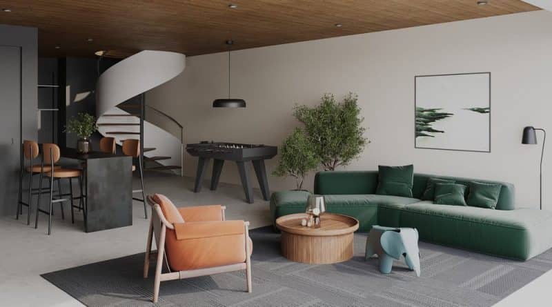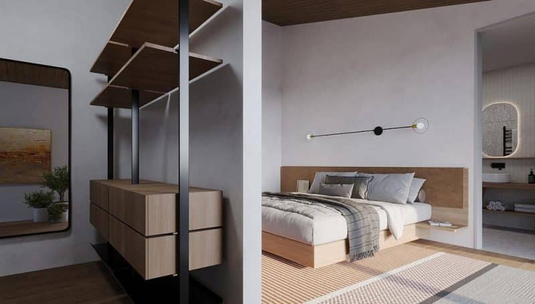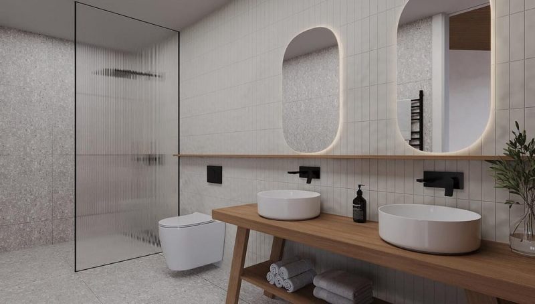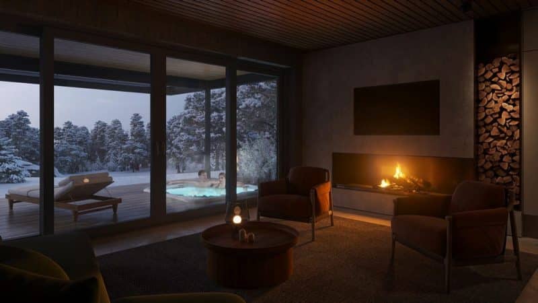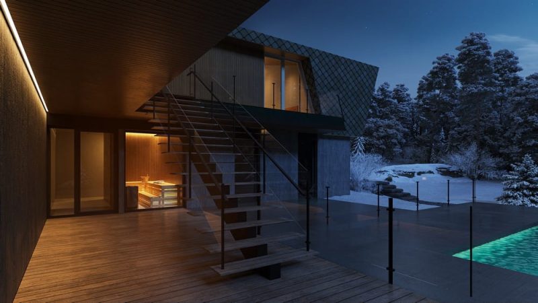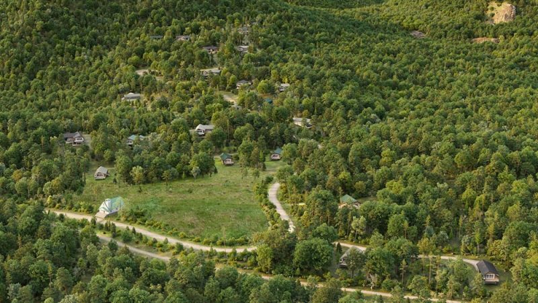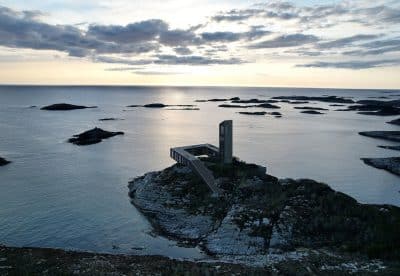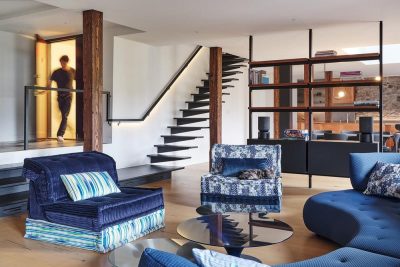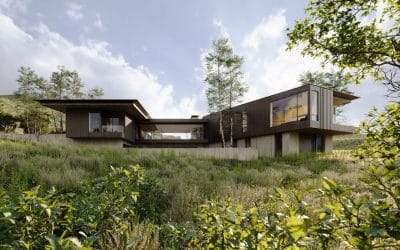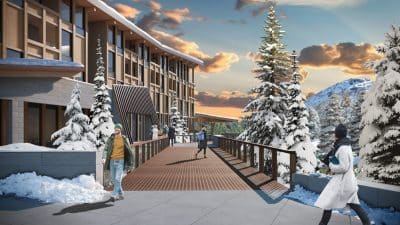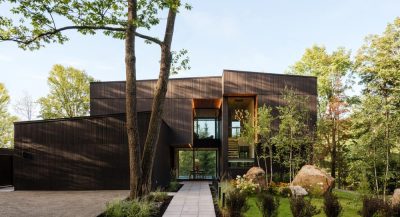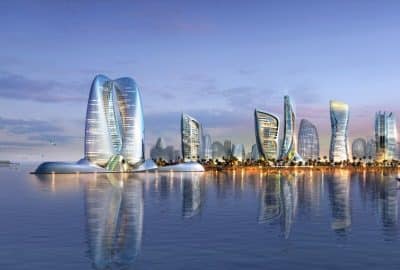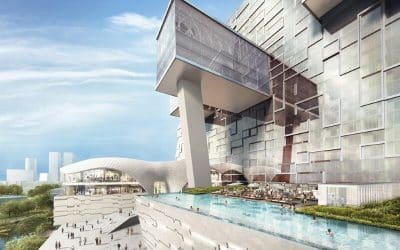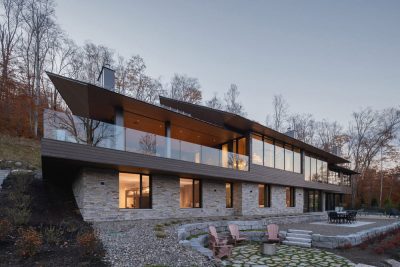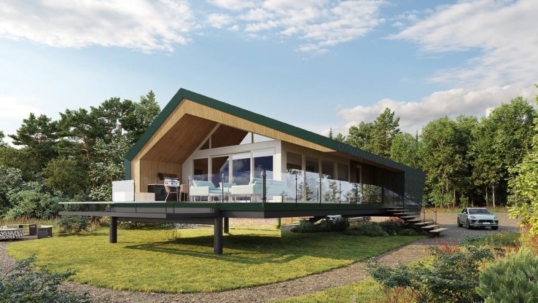
Project: Havres Montcalm
Architecture: MU Architecture
Location: Montcalm, Québec, Canada
Year: 2024
Photo Credits: MU Architecture
Havre Montcalm stands as a contemporary sanctuary nestled within 184 acres of pristine nature in the Laurentian Mountains. Designed by MU Architecture in close collaboration with Projet Paysage, this exceptional collection of residences redefines modern living by seamlessly integrating with the rugged topography and lush forest surroundings. In addition, the project pays homage to the history and family values of its owners, creating a harmonious blend of natural beauty, heritage, and contemporary design.
Embracing the Landscape
From the outset, the architects embraced the site’s unique characteristics. Located just 20 kilometers from Mont-Tremblant, Havre Montcalm provides privileged access to scenic trails, Lake Beaven, the Aerobic Corridor Park, and a wealth of cultural and outdoor experiences. The site’s ever-changing vegetation, dramatic slopes, and breathtaking views of the surrounding mountains make it truly one-of-a-kind.
To preserve the natural integrity of the terrain, MU Architecture adopted a minimal-intervention approach. By carefully alternating typologies to adapt to the land’s contours, the designers arranged the 62 residences in a serpentine pattern that ascends the hill. Consequently, each home enjoys a private, panoramic view of the valley below while respecting the natural environment. Moreover, a private road gracefully winds through the landscape, accommodating the slope and rugged topography while balancing privacy and accessibility.
Four Distinct Chalet Typologies
Havre Montcalm offers a window to nature by presenting four innovative chalet typologies, each tailored to its specific site conditions:
- Havre4:
Raised from the ground to give the impression of floating above the plain, this single-level chalet is wrapped in metal scales that protect it from the elements. Its simple yet modern design serves as the foundational model for the estate, with panoramic views that inspire tranquility. - Havre3:
Nestled into the mountain slopes, this two-level chalet discreetly incorporates a rear carport. It offers three bedrooms—including a master suite on the ground floor—alongside a game room and a bar on the garden level. While the upper lounge commands impressive views, the lower space provides intimate privacy within the rugged landscape. - Havre2:
Derived from the main model, this “L”-shaped chalet expands the structure to include two extra bedrooms and a double garage. An inner courtyard oriented towards stunning vistas ensures privacy, and the strategically positioned master suite upstairs captures breathtaking mountain panoramas. - Havre1:
The largest and most luxurious typology graces the estate’s highest plots, where expansive views abound. With an additional guest suite on the ground floor, this chalet also features premium amenities such as a sauna and a pool—epitomizing the ultimate forest retreat.
Blending Indoor and Outdoor Living
Furthermore, Havre Montcalm exemplifies a seamless dialogue between interior and exterior spaces. The modern homes evoke contemplation and relaxation, featuring elegant interiors with high cedar ceilings, wood stoves, and custom kitchen cabinets. In each residence, large windows frame the open landscape, while communal spaces extend effortlessly onto terraces and inner courtyards. As a result, the transition between indoors and outdoors appears almost fluid, thanks to the enveloping roof design that shelters the spaces and complements the minimalist landscaping.
The outdoor environment is equally considered. Minimalist landscaping ensures that constructed elements blend into the natural topography, while thoughtfully placed hammocks and gathering areas encourage both relaxation and community interaction. Whether guests are enjoying a quiet moment in their private cabin garden or socializing in the communal courtyard, every detail is designed to highlight the beauty of the natural surroundings.
Tailored Aesthetic Palettes
In addition, Havre Montcalm offers three meticulously designed interior finish palettes that reflect the spirit of the land:
- La Clairière:
This palette draws inspiration from the bright, open clearing and the warm beige tones of hay. The soft, cream hues throughout the walls, furniture, and accessories create an inviting cocoon of tranquility and timeless elegance. - La Forêt:
Influenced by the diverse beauty of the surrounding forest, this option features warm tones and rich browns, accented by touches of wildflower-inspired color. It transforms each space into a sanctuary of natural authenticity and well-being. - La Rocheuse:
For those seeking an atmosphere imbued with sophistication, the deep, dark hues of stone and minerals offer a striking option. Charcoal grays and deep blacks combine to create an ambiance where raw nature meets contemporary refinement.
A Legacy of Community and Conservation
Beyond its architectural and design innovations, Havre Montcalm is rooted in a deep family history and a commitment to conservation. Originating from the cherished memories of Jan and Monica Gradek’s family gatherings on the land, the project honors a legacy that spans generations. With careful planning to preserve the natural environment, the development is designed as a low-density project that will someday be passed on to future generations. In parallel, a renovated chapel at the entrance promises to evolve into a community clubhouse, further strengthening the bonds between residents.
In conclusion, Havre Montcalm represents a paradigm of modern, sustainable living in a breathtaking natural setting. By blending innovative architecture with sensitive environmental interventions, the project creates a series of customized, luxurious chalets that invite residents to experience a profound connection with nature. Ultimately, Havre Montcalm stands as a beacon of relaxation, rejuvenation, and community in the heart of the Laurentians.
