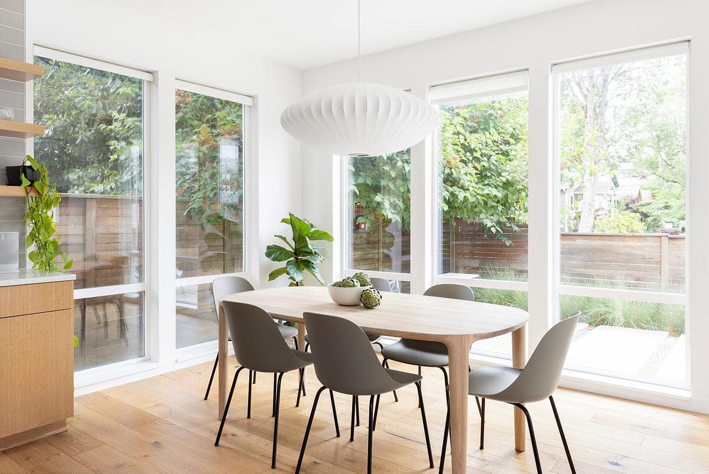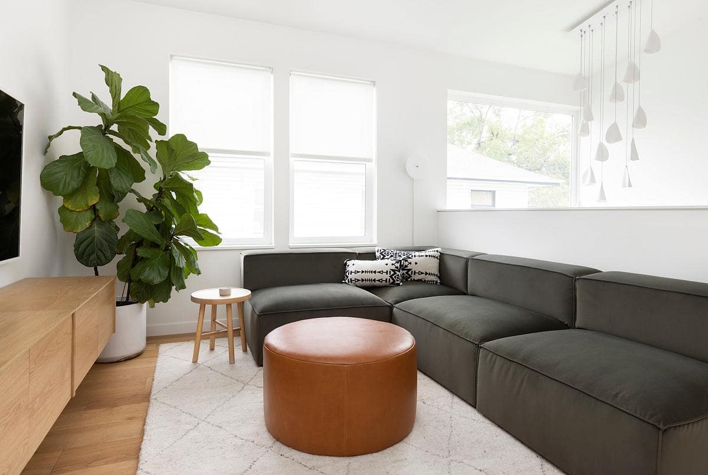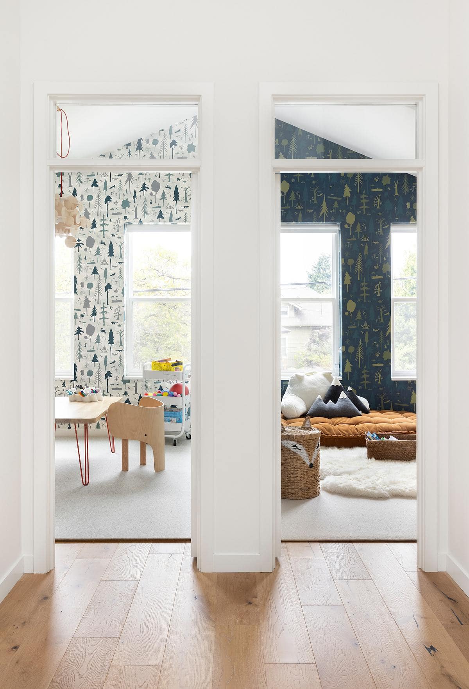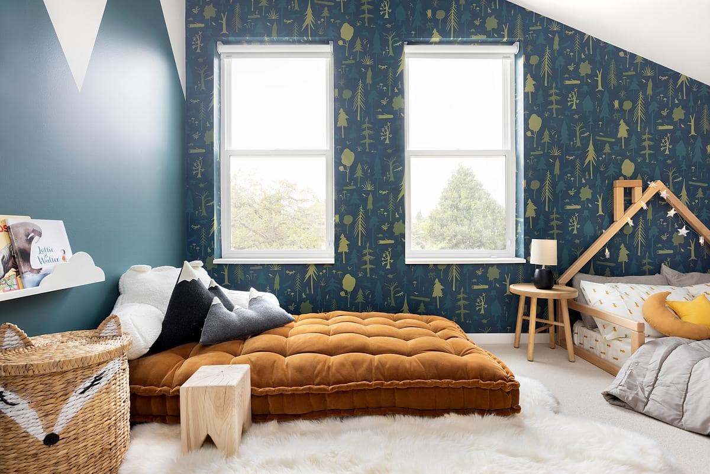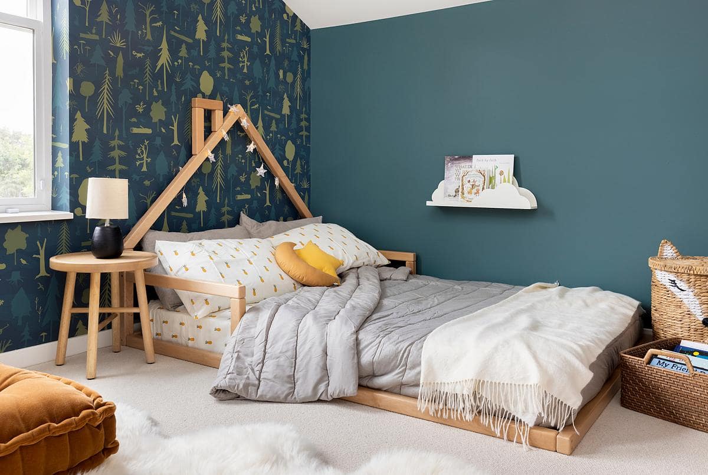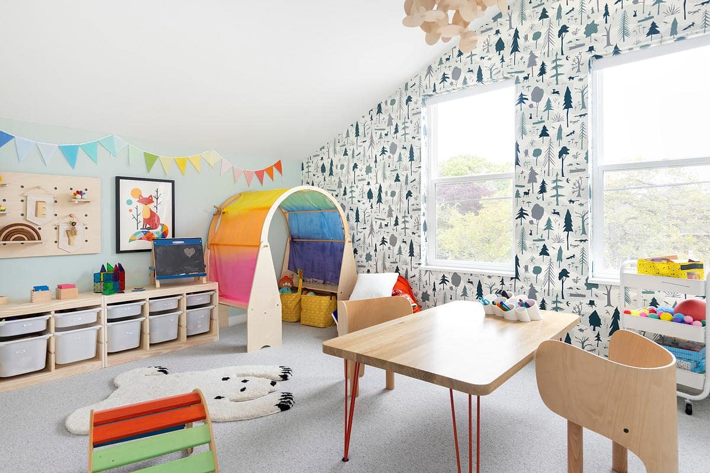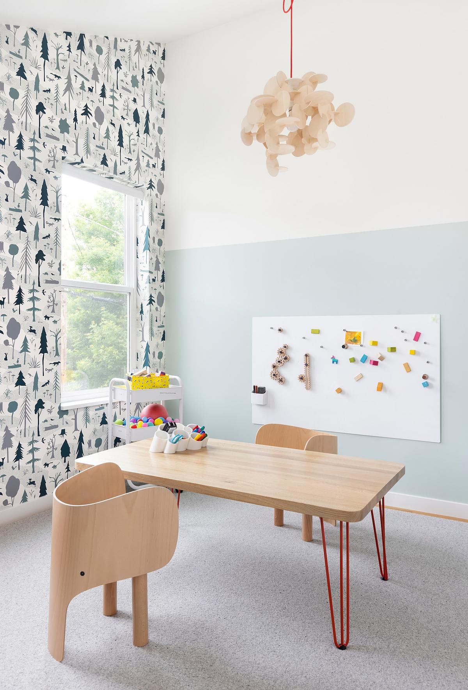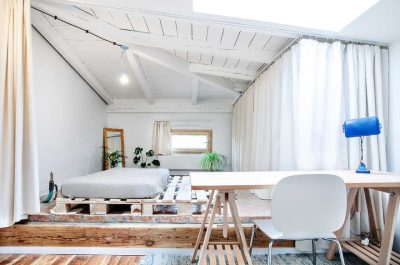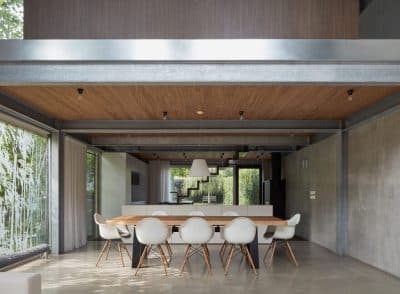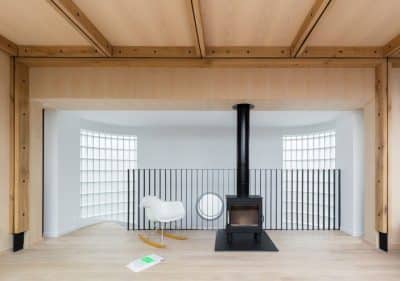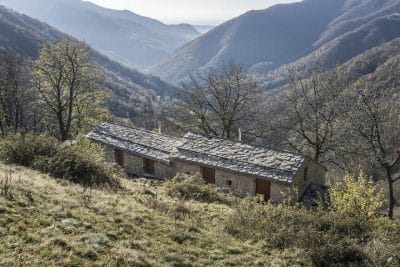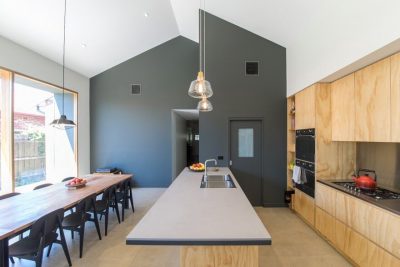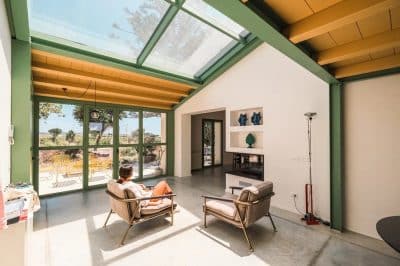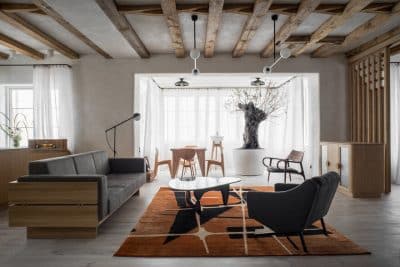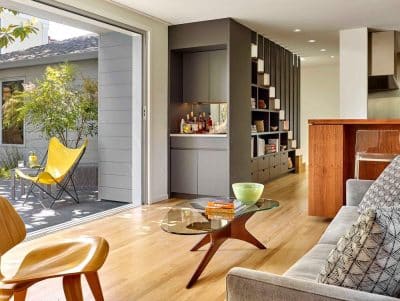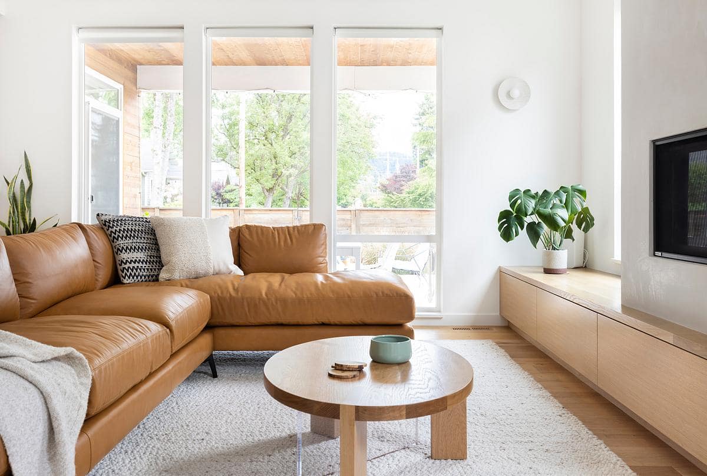
Project: Hawthorne Modern Home
Interior Designer: Annie Wise Interior Design
Casework, electrical and furniture maker: Owen Gabbert LLC
Location: Portland, Oregon
Photo Credits: Meagan Larsen
Our clients, a father and son, bought a light-filled, freshly renovated home in the Hawthorne neighborhood of Portland but needed new furnishings to fit. The previous renovation also included a new fireplace, with the firebox placed oddly high. We were tasked with solving this head-scratcher as well as the layout and furnishings of their new home.
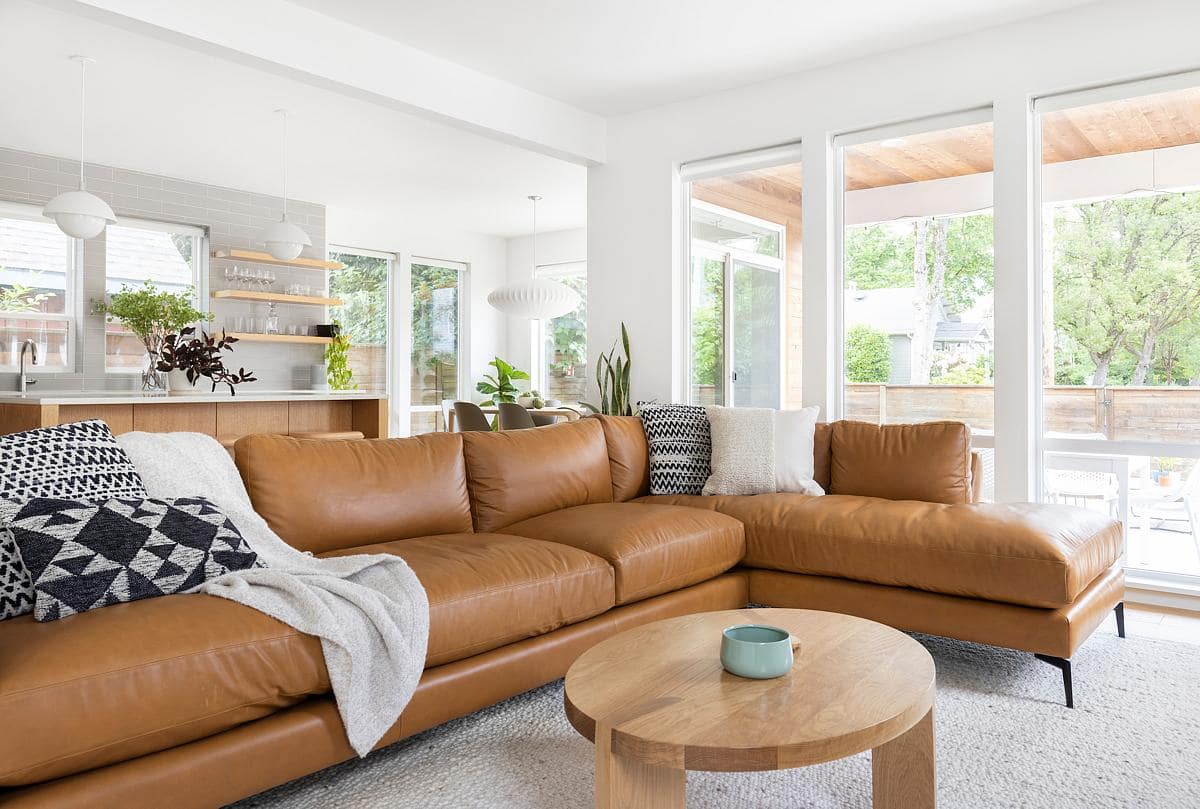
Working with Clarkbuilt (now Owen Gabbert LLC), we designed a long, low storage system, made of white oak, to help ‘ground’ the firebox and make sense of its placement. As our client’s son was still small, these new built-ins serve multiple purposes: deep drawers for toy storage, a play surface for cars & puzzles or window seat for cuddling up with a good book.
A new custom leather sectional sofa from Perch Furniture plus a cozy custom carpet from SMG Collective completed their living room. New lights from Allied Maker included sconces in the family room and pendants in the kitchen. The dining room had a lovely existing Nelson pendant that we highlited through an addition of a new Wu Dining table from studioPANG for Artisan plus chairs from Menu. Gorgeous Fredericia Spine stools are minimal enough to be tucked away under the bar but provide high impact visual punch.
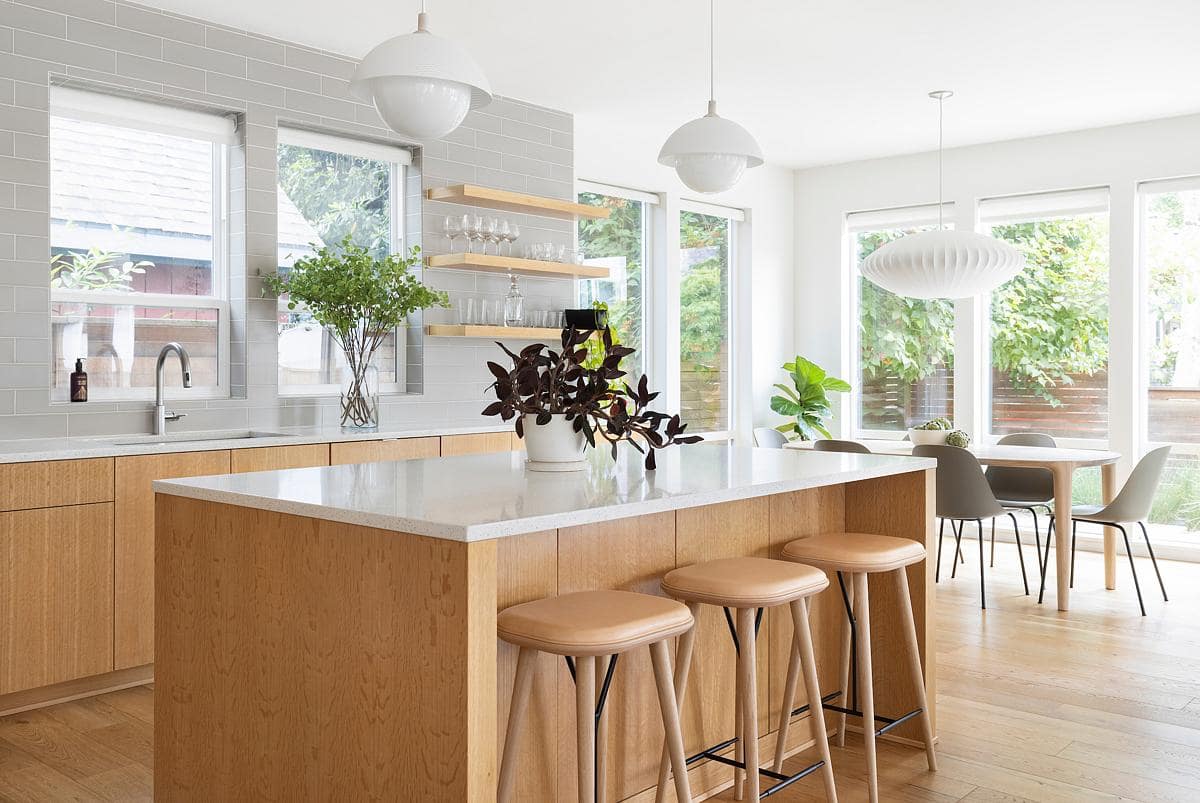
Upstairs, a dramatic stairwell pendant from Bocci provides light for the lofted family room with a custom sofa from Trio Furniture, perfect for cozy family movie nights. Also upstairs, we turned two generously sized vaulted rooms into a playroom and bedroom ‘suite’ for our client’s son. Using two separate colorways of the same Makelike wallpaper, the two rooms relate to one another while having their own unique purpose.
To help bring each room’s scale down to a child’s viewpoint, we added a painted colorblock on the walls of the playroom and a mural of mountains in the bedroom. The playroom has a magnetic dry erase board, a Waldorf play arch, a custom made play table (also by Clarkbuilt) and sweet elephant chairs from EO. The bedroom has a Montessori-style house bed, wall mounted cloud lights, and a cozy reading nook.
