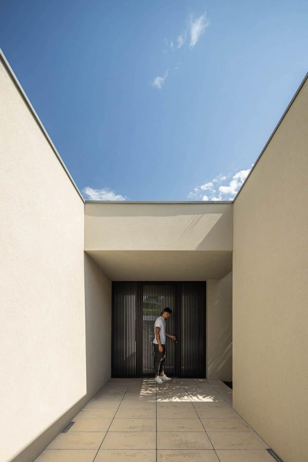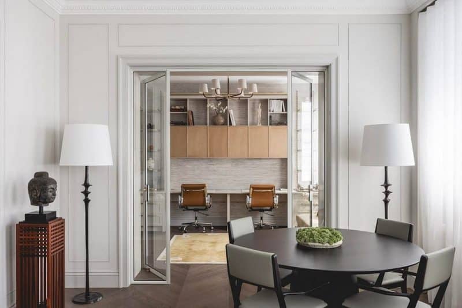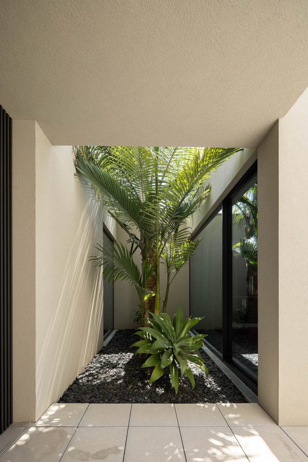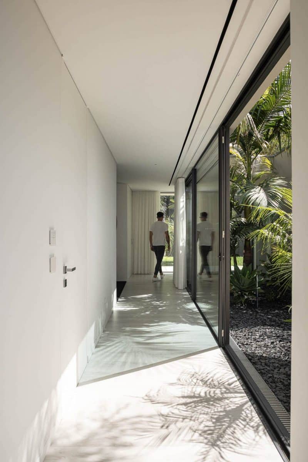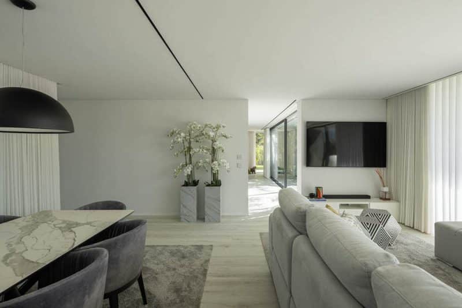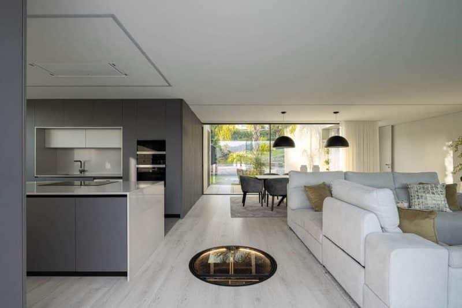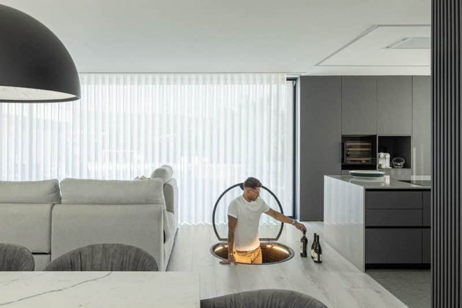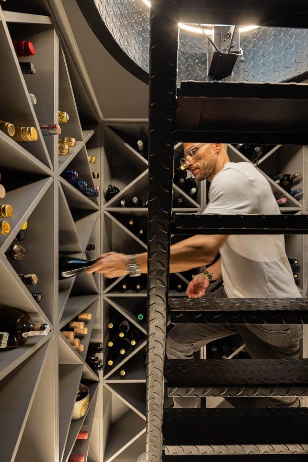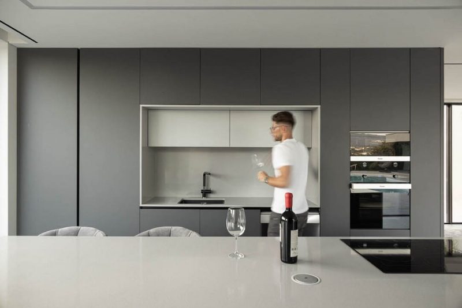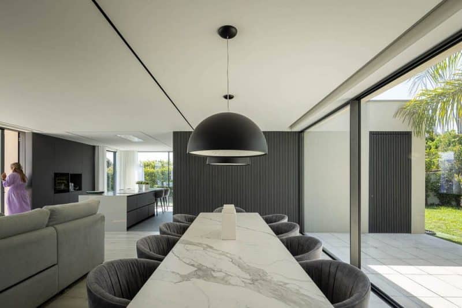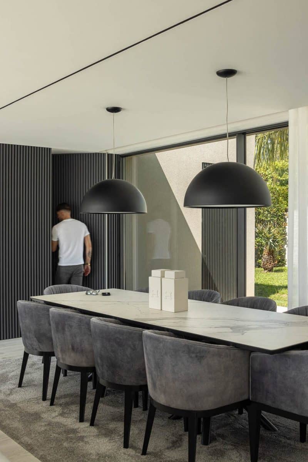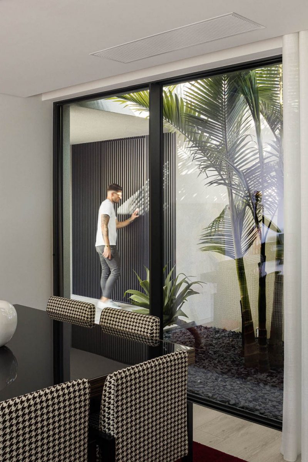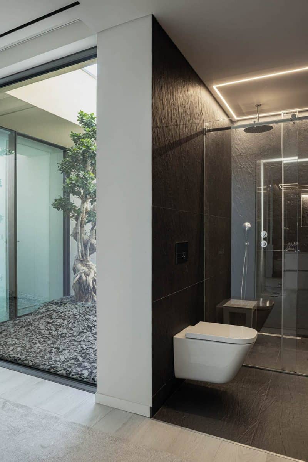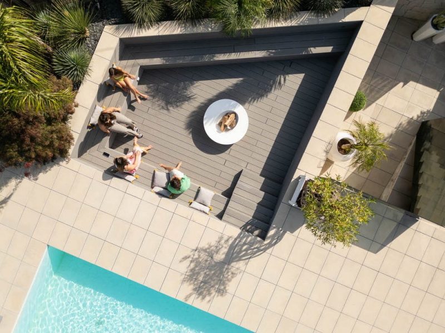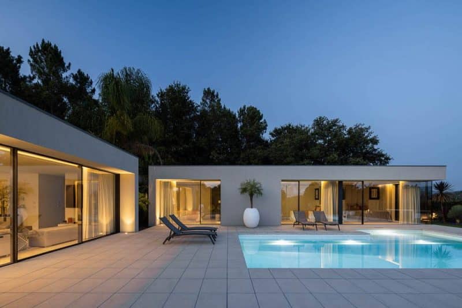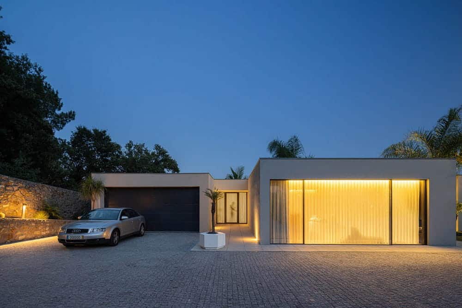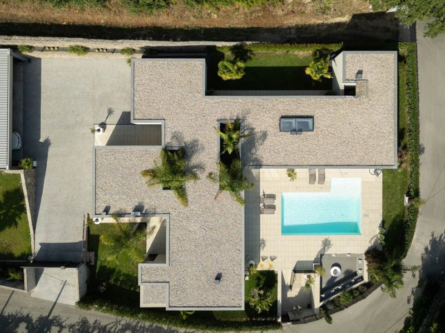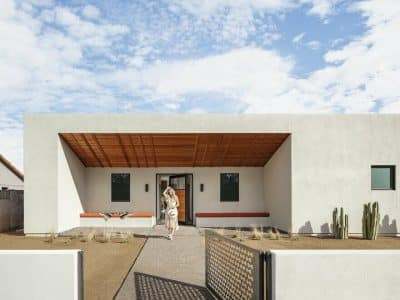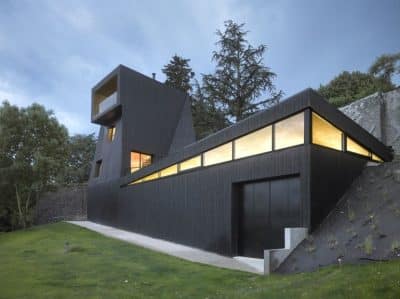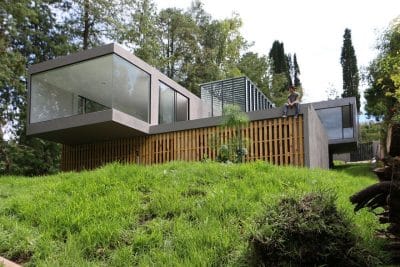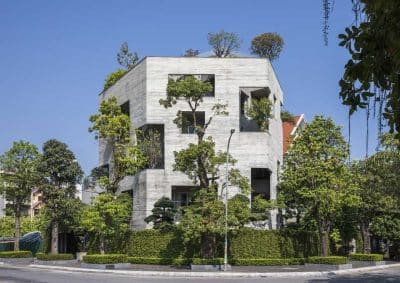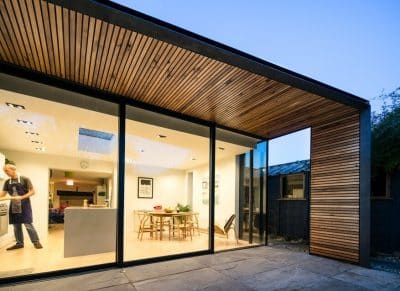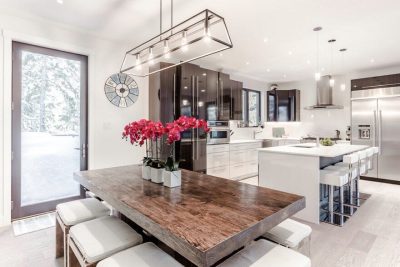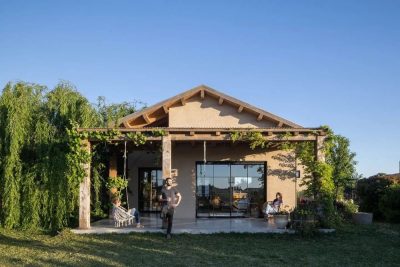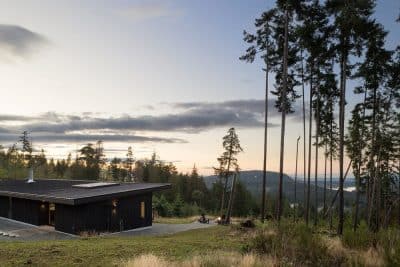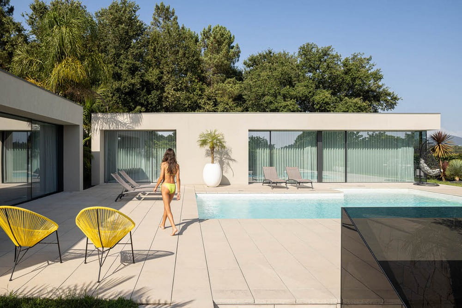
Project: HC House
Architecture: Inception Architects Studio
Location: Braga, Portugal
Area: 400 m2
Year: 2021
Photo Credits: Ivo Tavares Studio
Located in the serene parish of Barreiros, Amares, the HC House by Inception Architects Studio is a stunning example of modern architecture that blends seamlessly with its natural surroundings. Nestled amidst lush greenery, the villa respects the environment while introducing a contemporary design language that enhances the local landscape.
A Thoughtful Single-Floor Design
The HC House unfolds on a single floor, emphasizing functionality and comfort. Its layout consists of two main volumes, each designed with meticulous attention to detail. For instance, the social area features expansive windows that flood the space with natural light and offer unobstructed views of the garden and pool. Furthermore, the open-space concept unites the kitchen and living room, creating a warm and inviting environment for gatherings.
In addition, the private area includes three suites, with the master suite standing out for its integration of an interior patio. This feature provides a unique and intimate atmosphere, fostering a connection to nature while maintaining privacy. Throughout the house, strategically placed interior patios further enhance the sense of openness and tranquility.
Outdoor Spaces for Relaxation
The outdoor leisure area is another highlight of the HC House. A beautifully designed swimming pool and a fire-pit create a relaxing ambiance, perfect for socializing or unwinding in solitude. Moreover, these elements harmonize with the natural surroundings, enhancing the villa’s role as a peaceful retreat.
Integrating Architecture with the Terrain
The architecture of the HC House reflects a deep respect for the terrain and its history as part of the old Quinta do Eirado. Specifically, both pedestrian and automobile access points were carefully planned to ensure ease of circulation while preserving the natural contours of the land. Consequently, this thoughtful integration highlights the balance between functionality and environmental harmony.
Living in Balance with Nature
The HC House by Inception Architects Studio showcases how contemporary design can coexist with natural surroundings. By blending modern aesthetics with organic elements, the villa offers a living experience that emphasizes comfort, privacy, and connection to the outdoors. Ultimately, it exemplifies how thoughtful planning can create spaces that enrich both their inhabitants and their environment.
