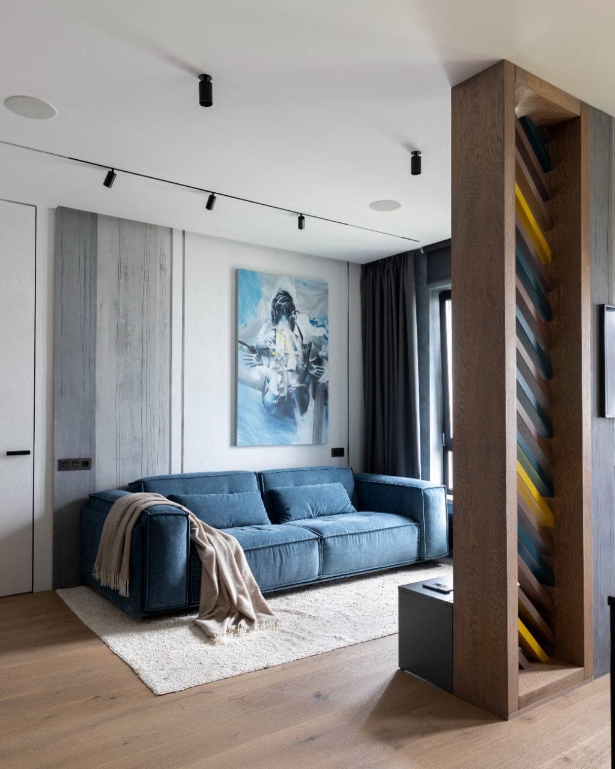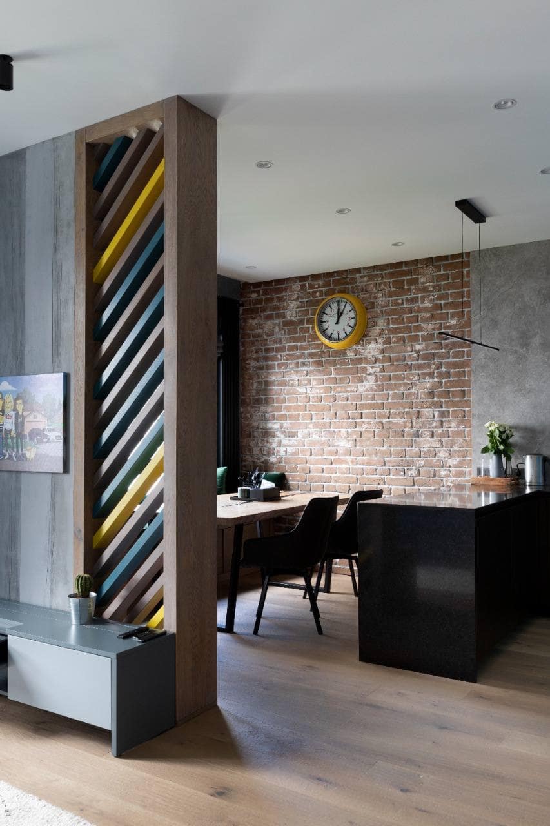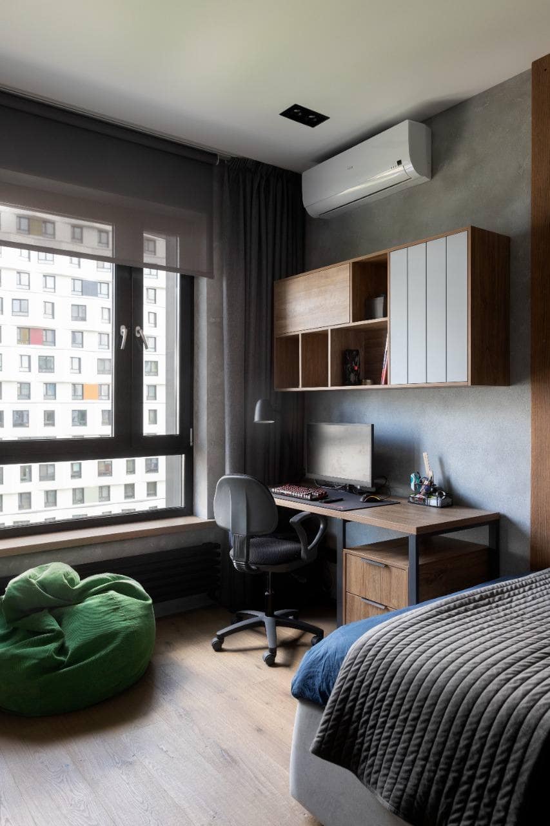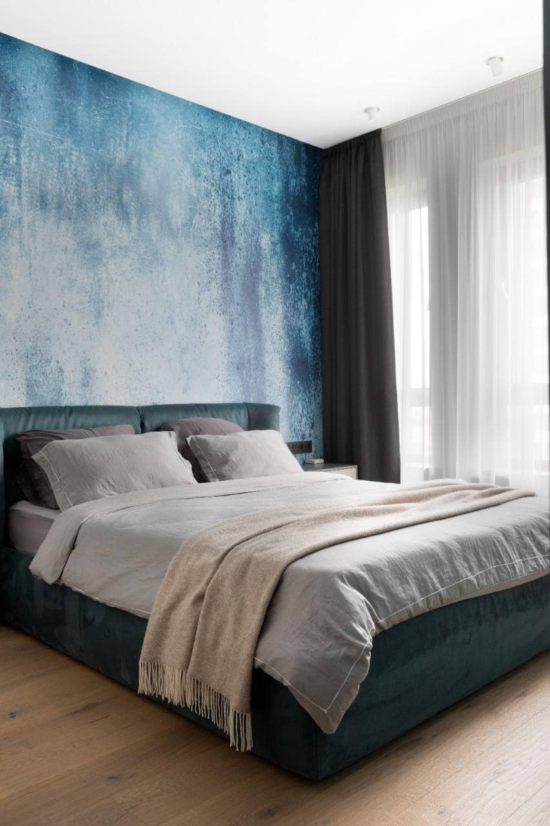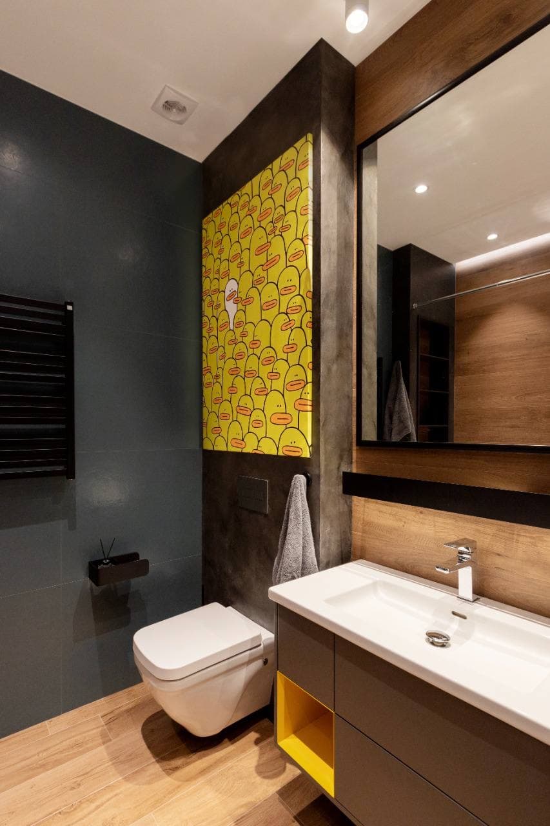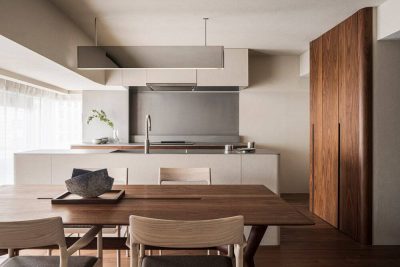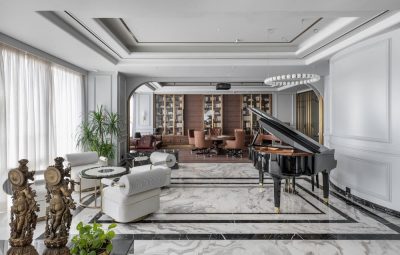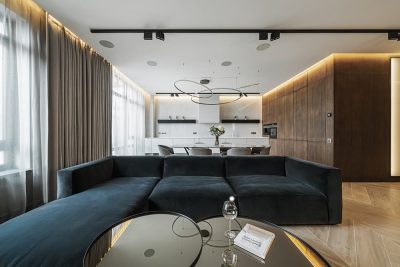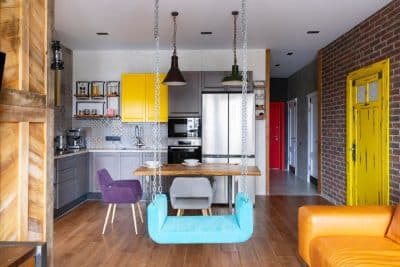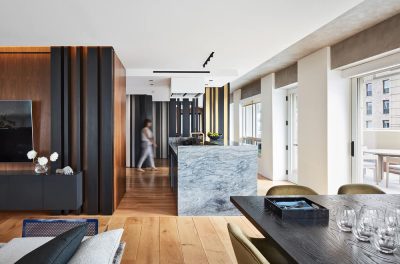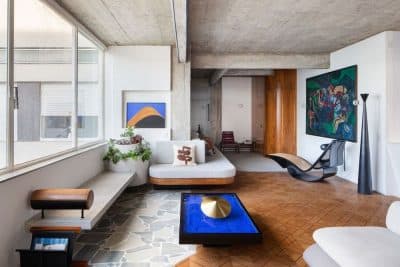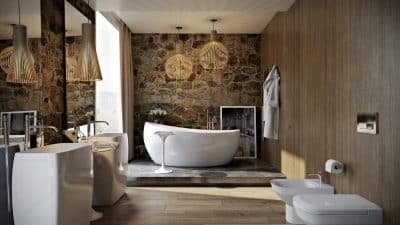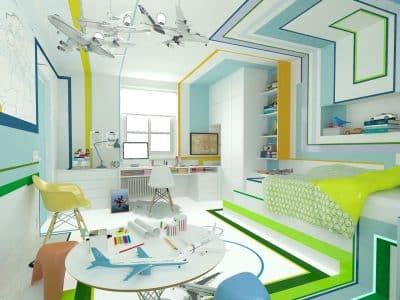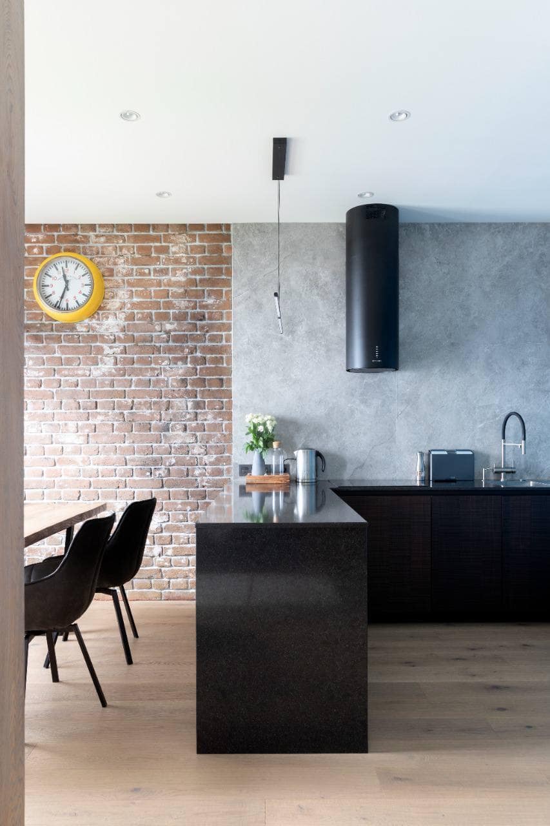
Project: Green Park Apartment
Interior Design: Designers Pavel and Svetlana Alekseevs
Location: Moscow, Russia
Completed: 2022
Gross Floor Area: 85 square meters
Photo Credits: Designers Pavel and Svetlana Alekseevs
The project was implemented in Moscow for a family. The total area of the Green Park Apartment is 85 square meters. The customers wanted to get the most ergonomic space, with notes of brutalism and bright accents in the interior. In every room there are elements of wood.
The highlight of the project was the laundry room, hidden in the kitchen area behind the facades. The kitchen and living areas are separated by a small partition in the form of a wall and colored wooden slats, and a small workplace is also organized in the living room. All done in the same color scheme.
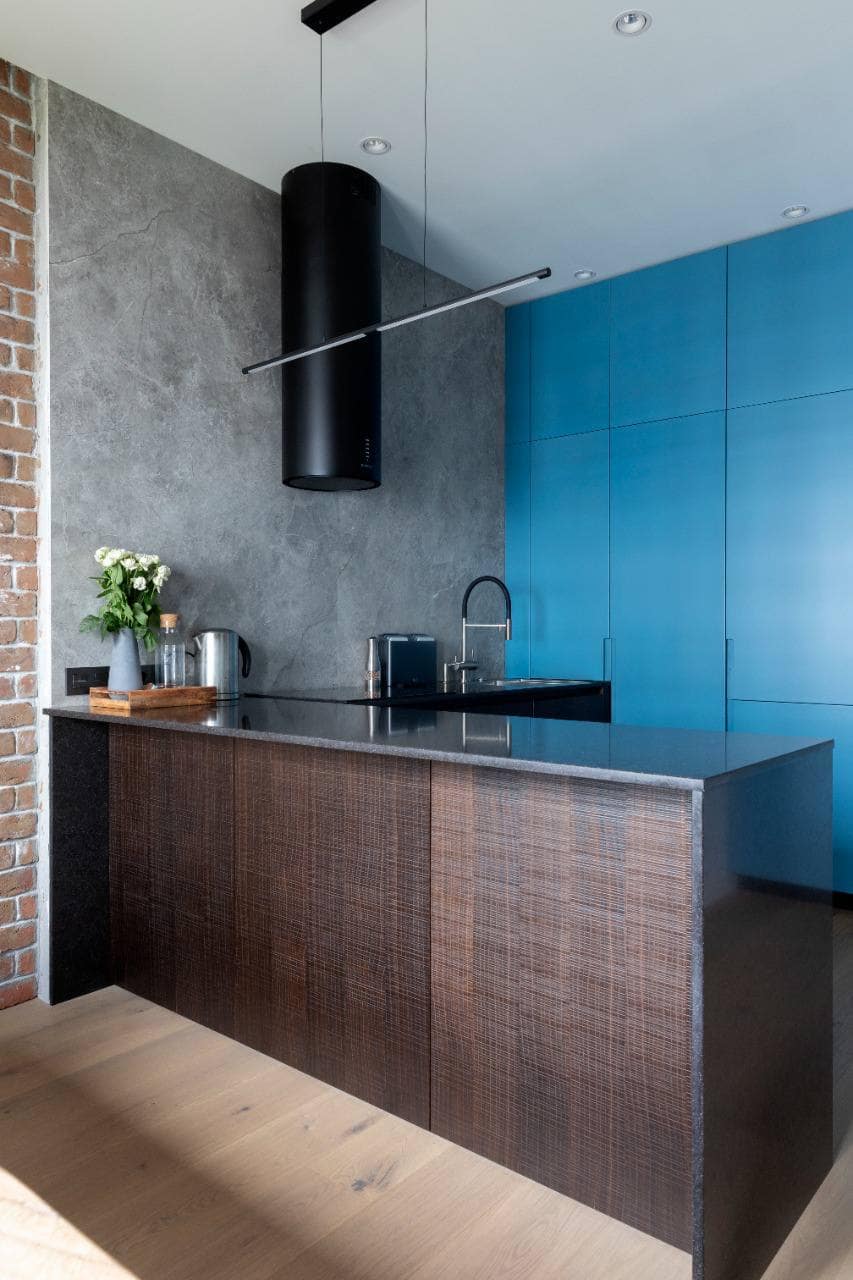
A children’s room for a teenager is discreet in colors, with the most convenient content – storage space, a bed and a work desk. There are two bathrooms in the project, one of them has a bathtub, the other has a shower room. Used neutral shades in the interior.
The bedroom is decorated with wall art behind the headboard, which also reflects the main color scheme of the project. Cabinet and upholstered furniture were created to order for this project.
