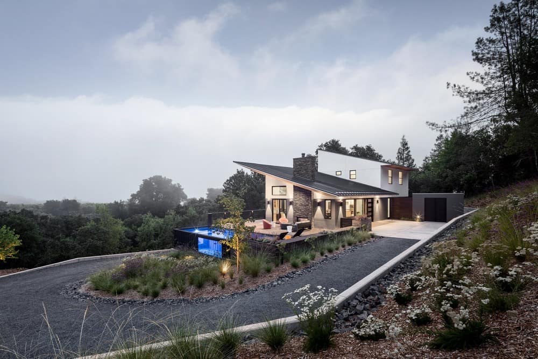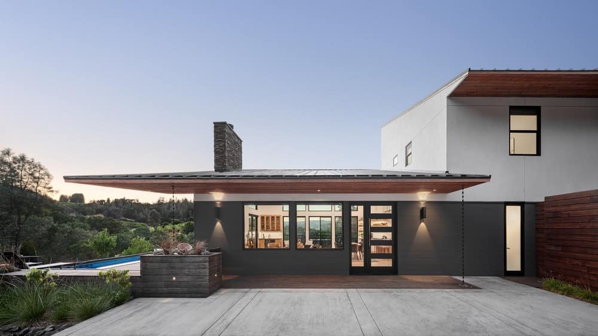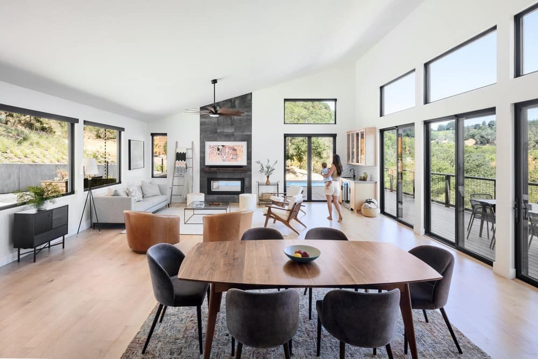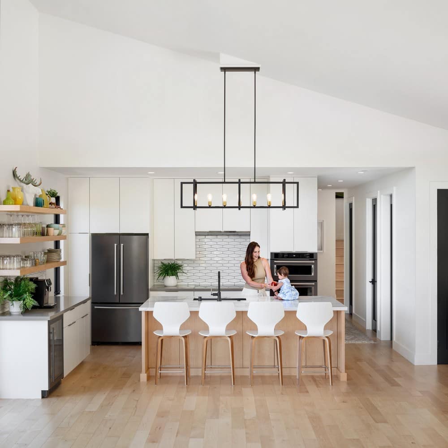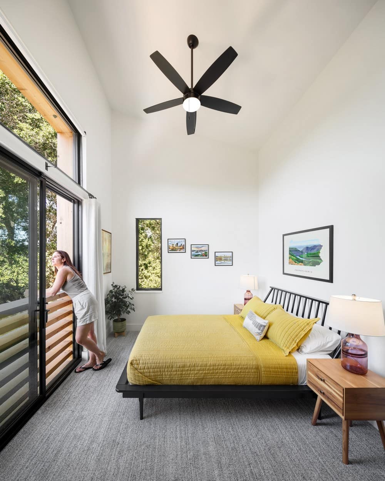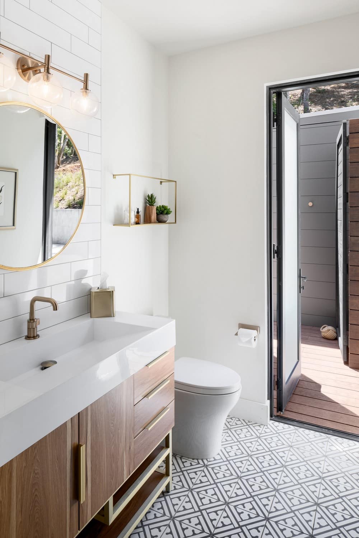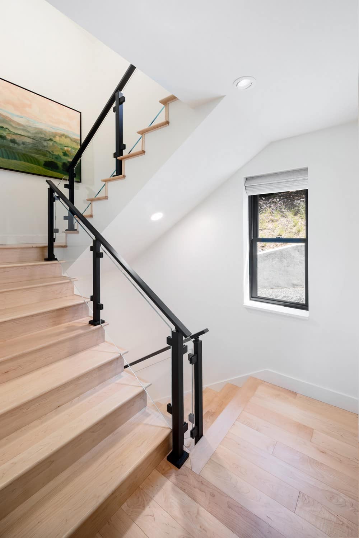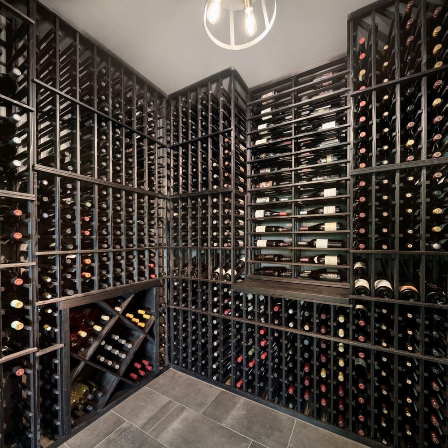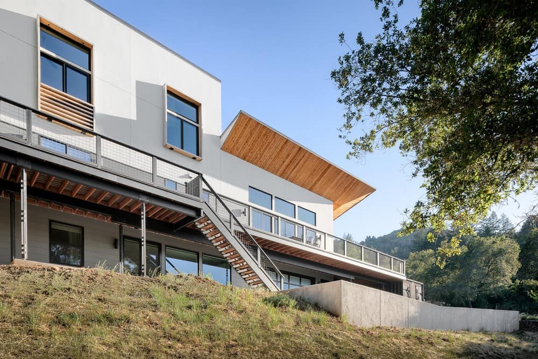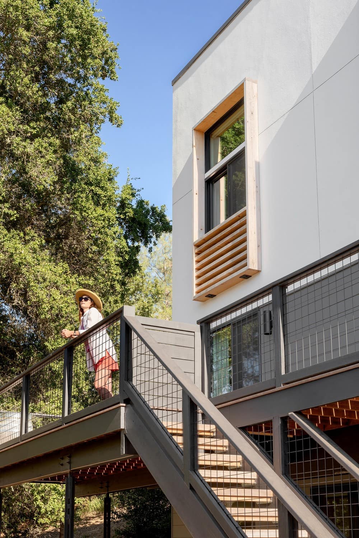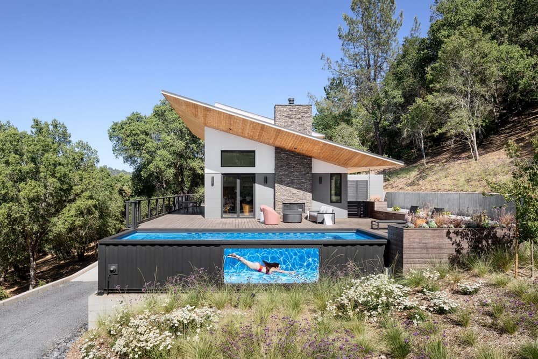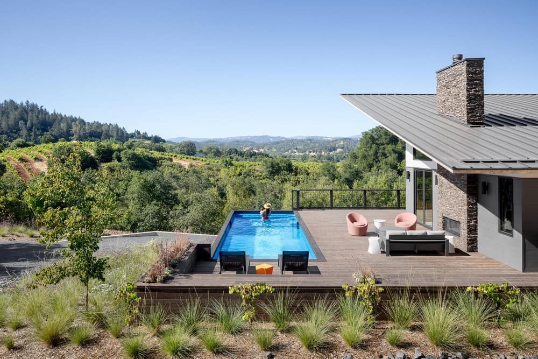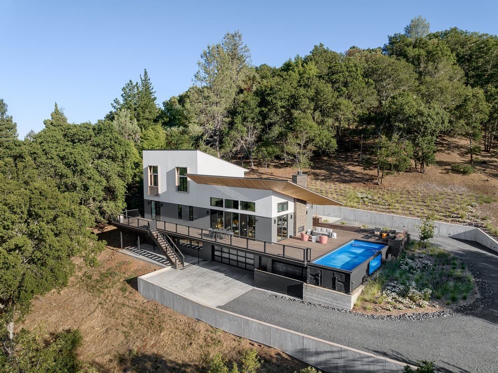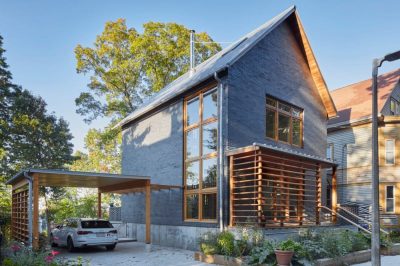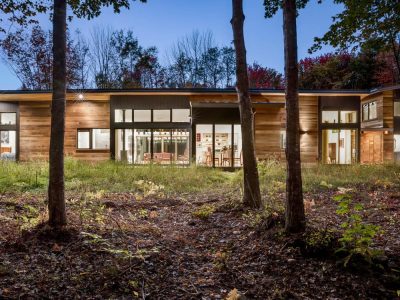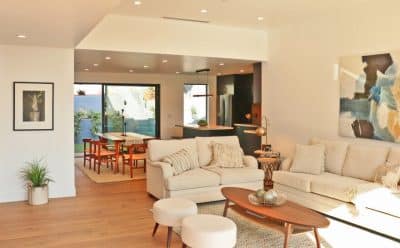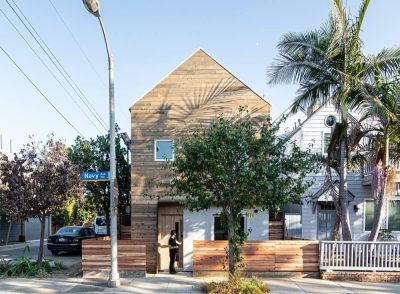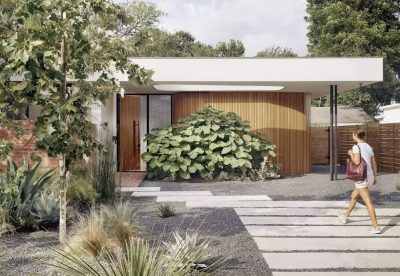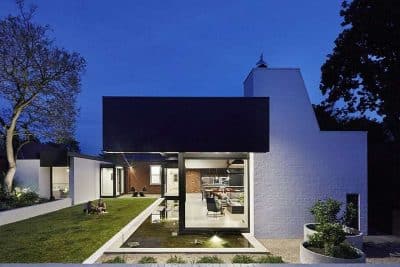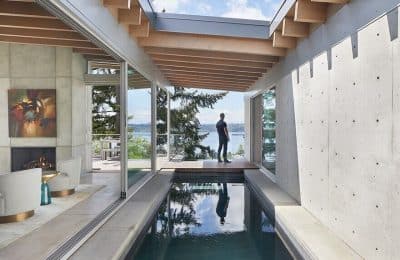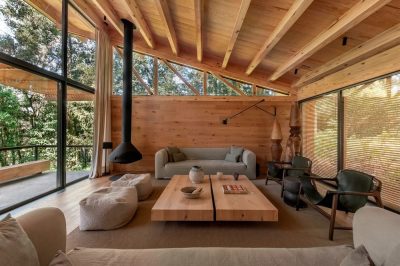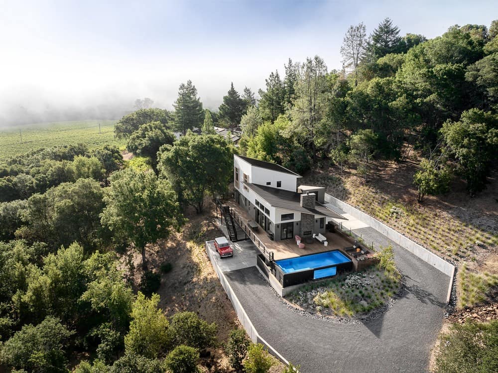
Project: Healdsburg Hillside Hang House
Architecture: Zinni Architecture
Lead Architect: Mia Zinni
Builder: Wright Residential
Landscape Design: Elder Creek Landscapes
Location: Healdsburg, California, United States
Area: 3900 ft2
Year: 2023
Photo Credits: Garry Belinsky
The Healdsburg Hillside Hang House, designed by Zinni Architecture, is a remarkable example of how architecture can seamlessly integrate with a challenging natural environment. Located on a remote hill in Healdsburg, California, this 3,900-square-foot home overlooks picturesque vineyards, offering extensive views that enhance the living experience.
Embracing the Hillside for an Outdoor Living Experience
The design of the house is heavily influenced by its unique hillside location. Rather than seeing the steep slope as a challenge, the architects utilized it to create a home that embraces outdoor living. The structure wraps around the hill, with living spaces strategically compressed to maximize functionality while still allowing for expansive outdoor areas. The second level features a wrap-around porch that extends the indoor spaces into the outdoors, providing seamless transitions between the two.
Thoughtful Design for Environmental Harmony
Intensive shading studies led to the incorporation of deep, south-facing overhangs and large glass windows. These features not only protect the interior from excessive sunlight but also frame the breathtaking views of the valley and vineyards below. The design allows the house to blend naturally with its surroundings, creating moments where residents feel deeply connected to the landscape.
Conclusion: A Retreat that Connects with Nature
The Healdsburg Hillside Hang House is more than just a home; it’s a retreat that exemplifies how thoughtful design can enhance the connection between residents and their natural environment. By integrating the house with the hillside and emphasizing outdoor living, Zinni Architecture has created a space that is both functional and deeply in harmony with its surroundings
