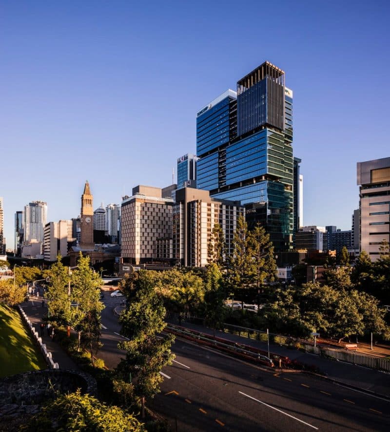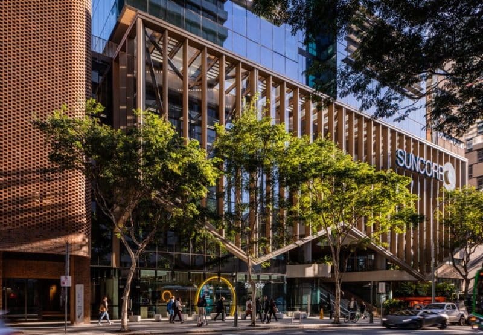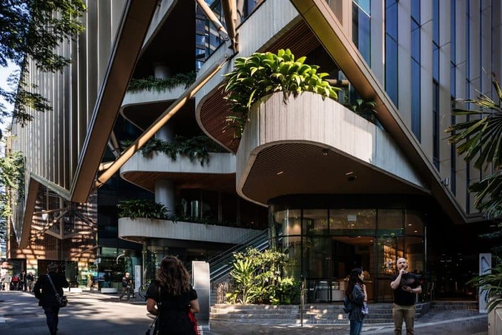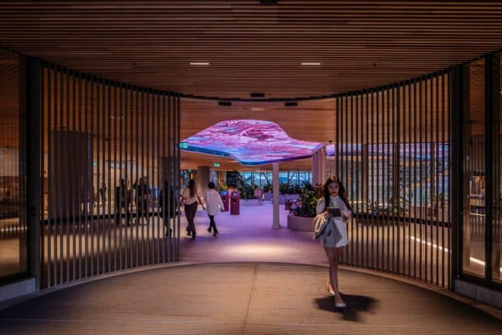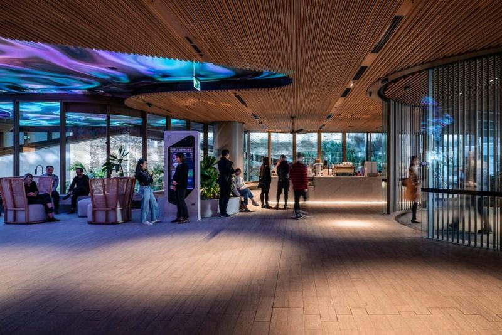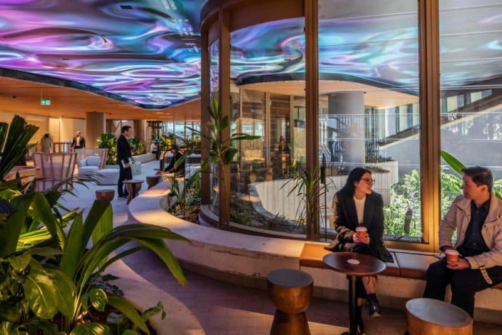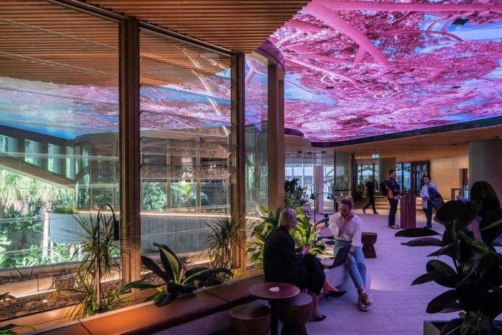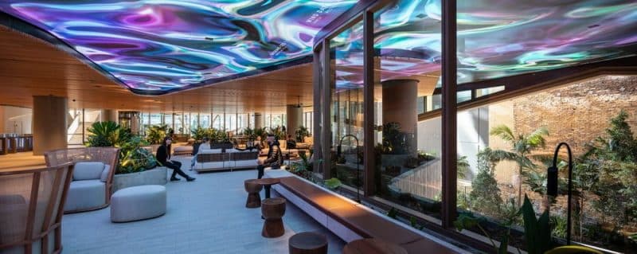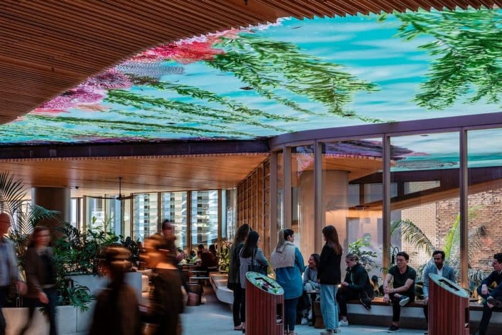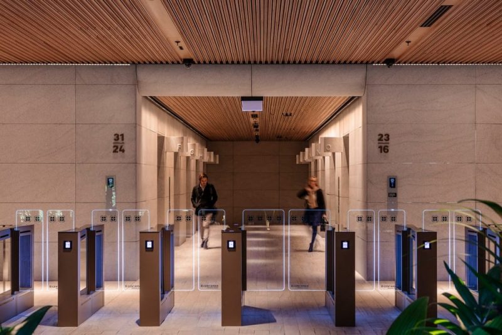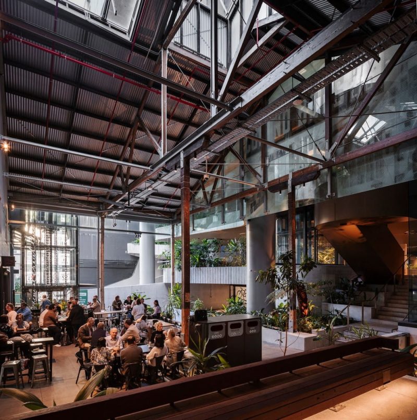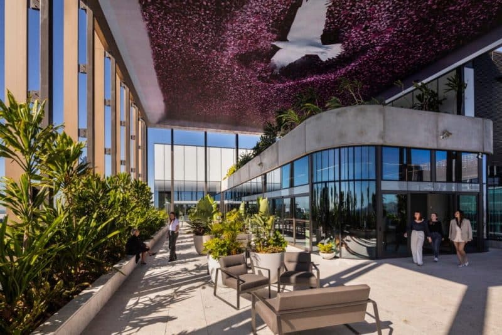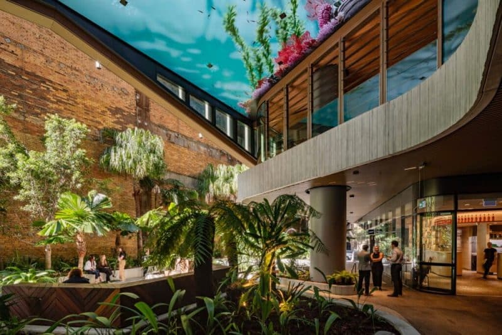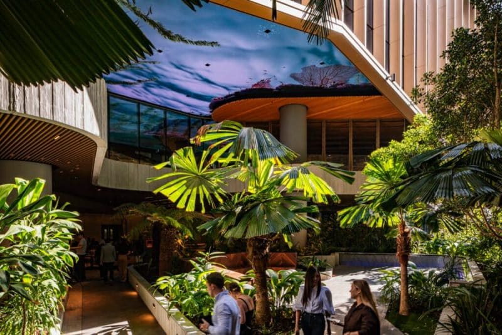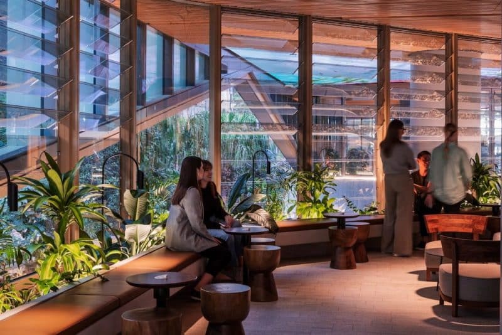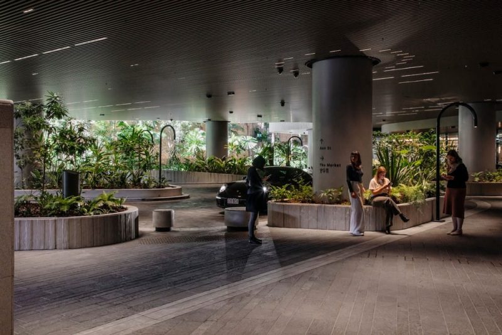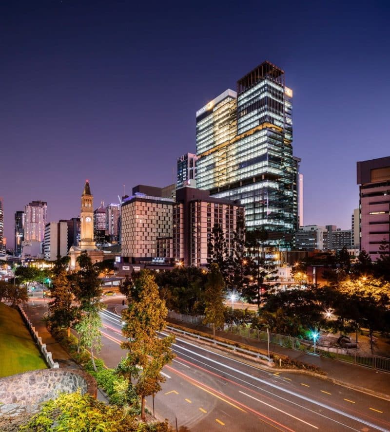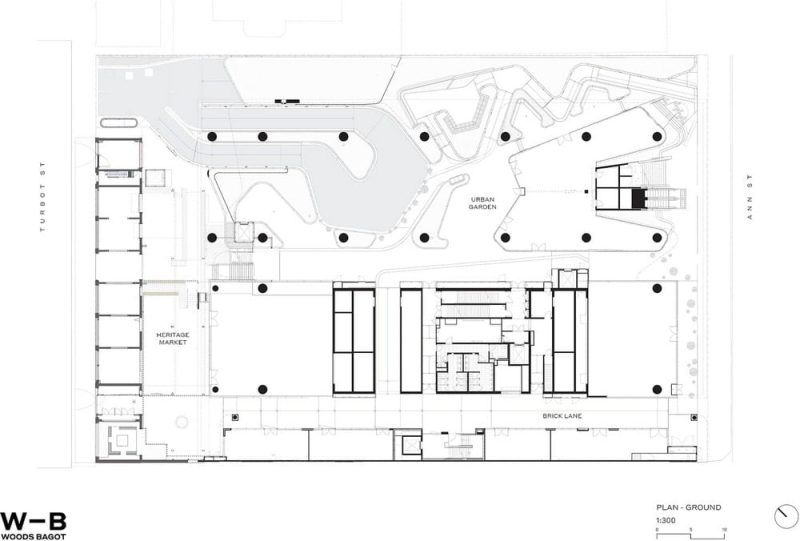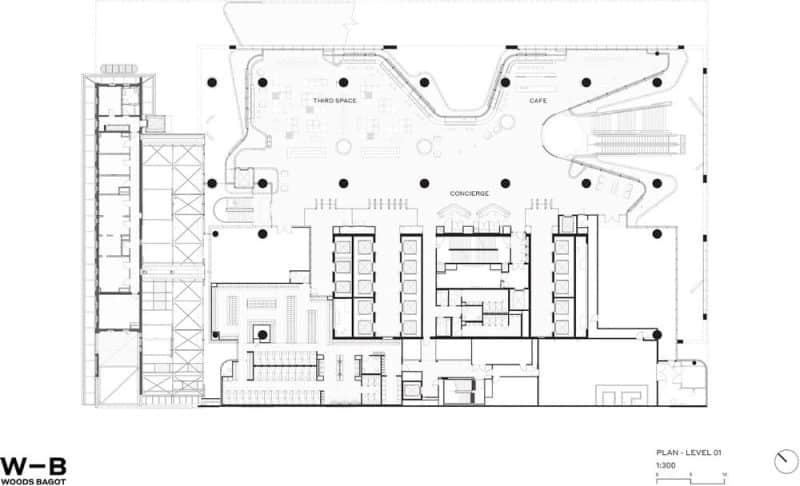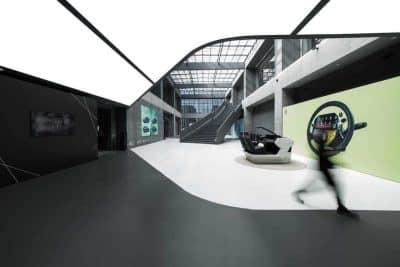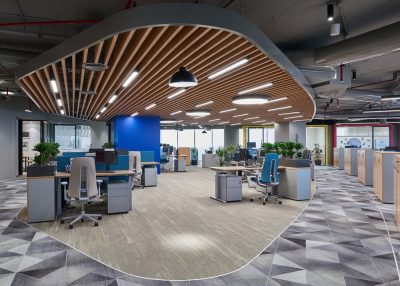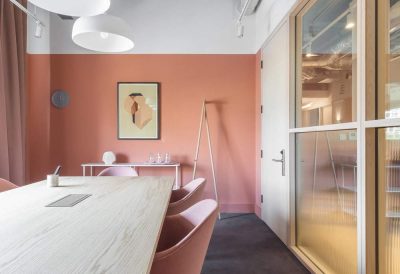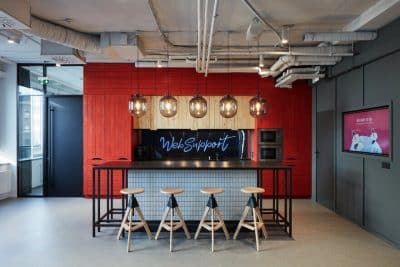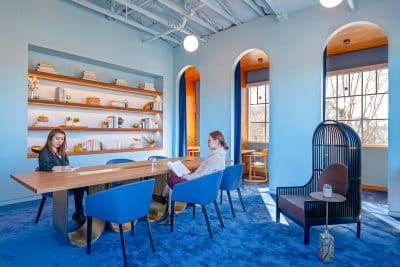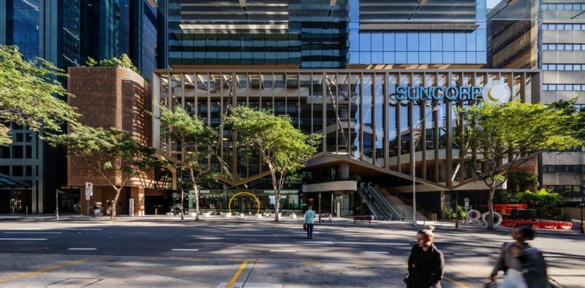
Project: Heritage Lanes Tower
Architecture: Woods Bagot
Location: Brisbane, Australia
Area: 60000 m2
Year: 2022
Photo Credits: Trevor Mein
Heritage Lanes Tower by Woods Bagot stands proudly at 80 Ann Street in Brisbane, blending historical charm with contemporary design. This 35-level office tower offers over 60,000 square meters of premium-grade office space, making it one of Australia’s smartest buildings. The architects meticulously preserved the facade of the former Brisbane Fruit and Produce Exchange, originally built in 1906. They restored two original trading bays, which now serve as unique interior features, adding character and a sense of history to the modern workspace.
Open Marketplace and Connected Spaces
The ground plane of Heritage Lanes Tower transforms into a vibrant, modern open marketplace, spanning 1,900 square meters. This area serves as a connective public realm, inviting people to engage and interact. Inside, the floating glass veil mirrors the original roof of the century-old Turbot Street market. This operable, ventilated glass screen enhances the aesthetic appeal while allowing natural light to flood the urban garden below. The interstitial void space created by the glass veil provides stunning views from the footpath into the podium floors, fostering a sense of openness and connectivity.
Sustainable and Biophilic Interior Design
Woods Bagot emphasizes sustainability and biophilic design throughout Heritage Lanes Tower. The breathable floor on level 23 exemplifies this approach, offering a mixed-mode garden terrace that connects office spaces with cascading landscaped terraces. These green spaces promote natural ventilation and daylight, creating a healthy and inspiring work environment. Additionally, the crown of the tower features immersive digital art, integrating technology with nature to enhance the building’s iconic presence in the Brisbane skyline.
Heritage Lanes Tower not only honors its rich historical roots but also embraces modern sustainability initiatives. With high ratings from the Green Building Council and NABERS certifications, it sets a benchmark for future developments. Woods Bagot’s thoughtful design ensures that Heritage Lanes Tower is both a functional office space and a landmark that celebrates Brisbane’s architectural heritage.
